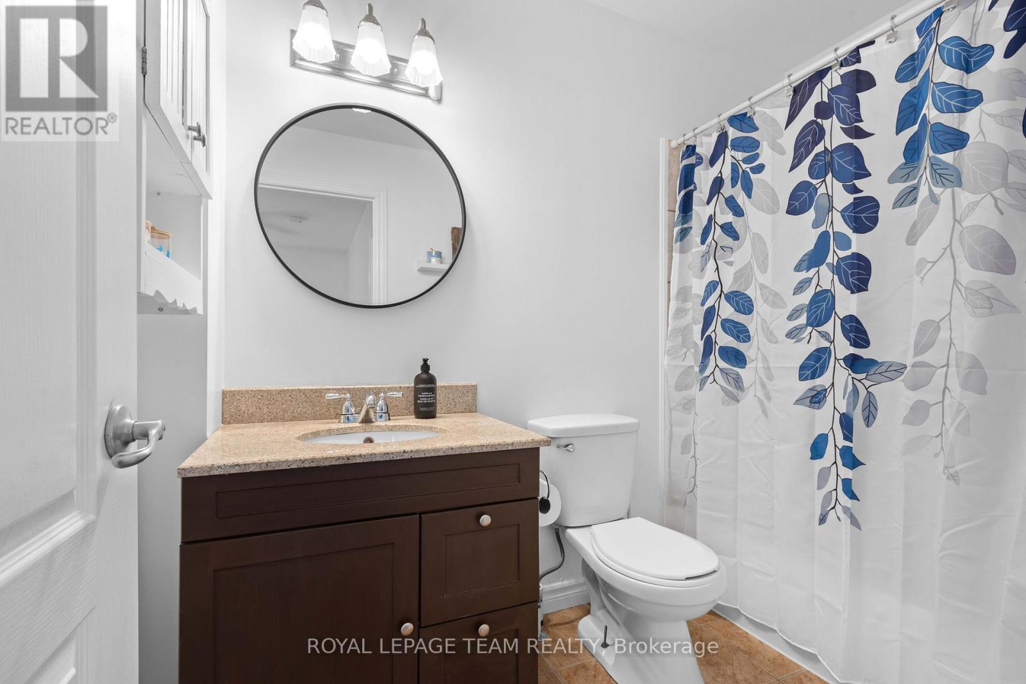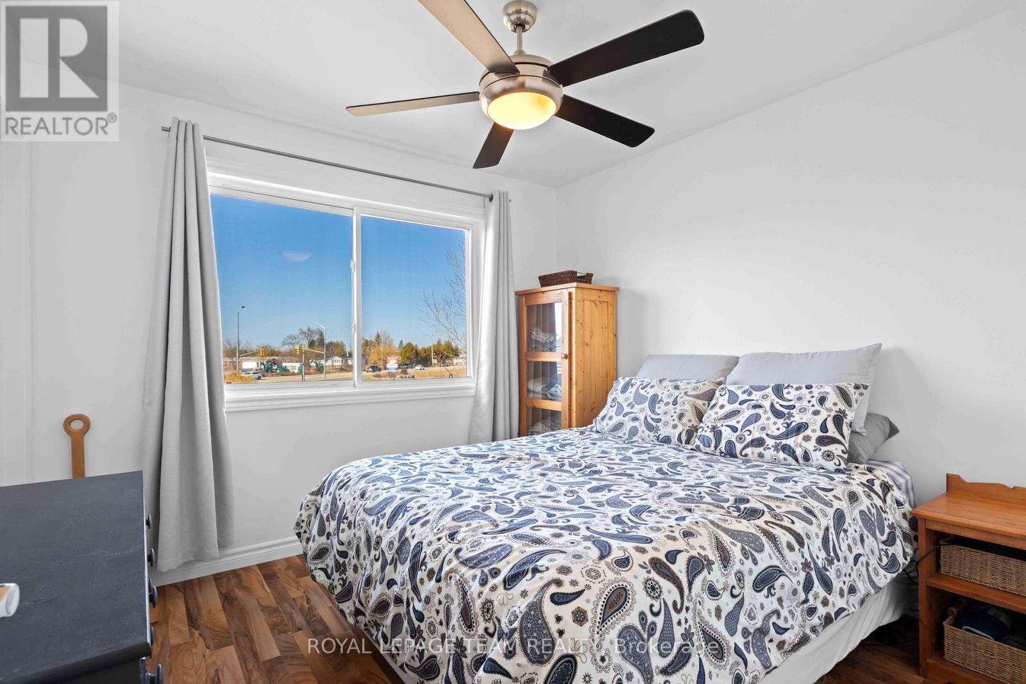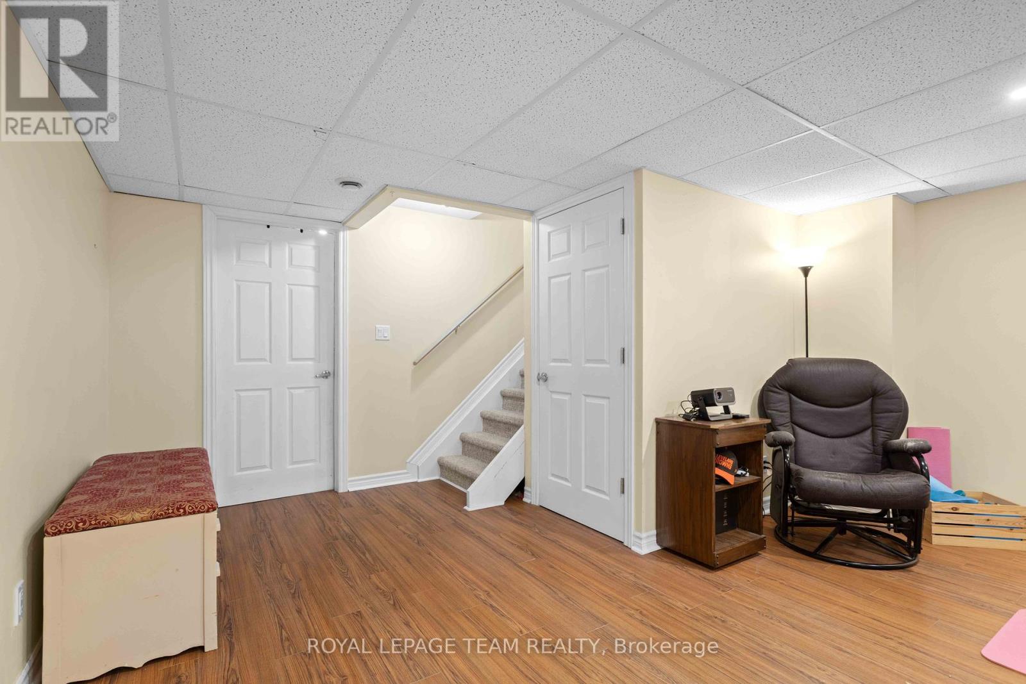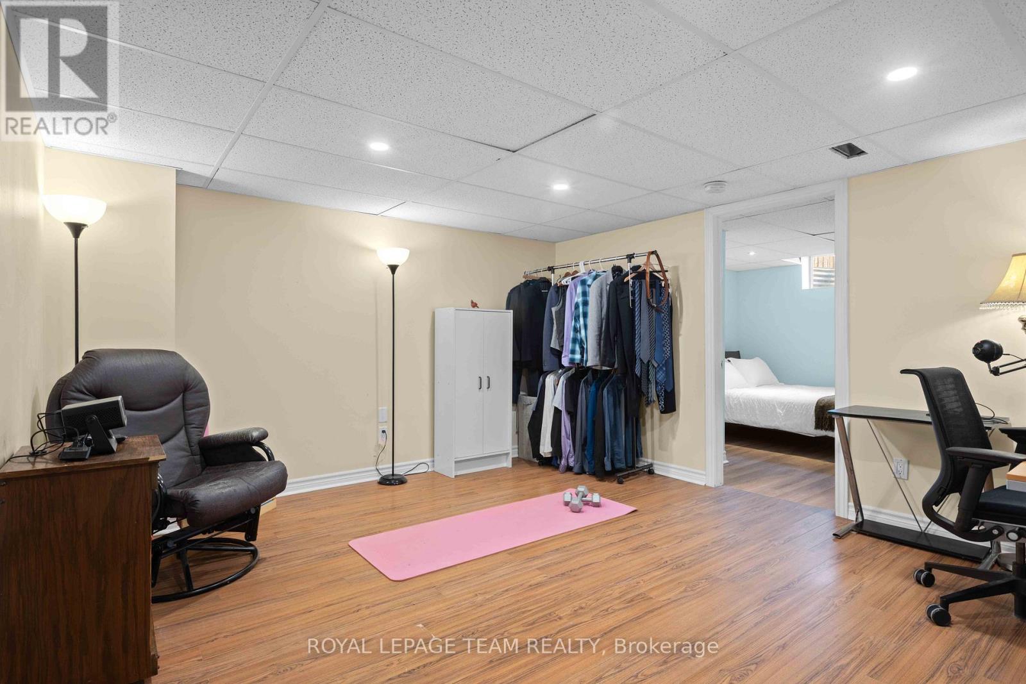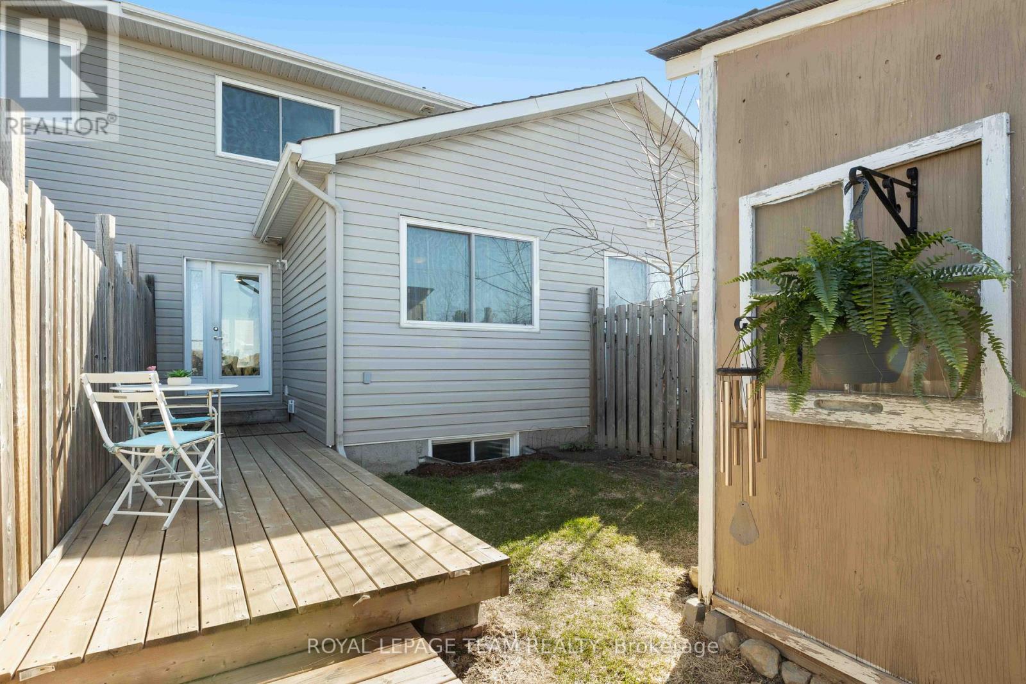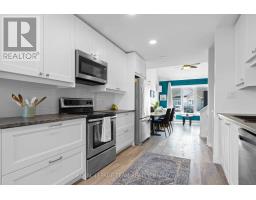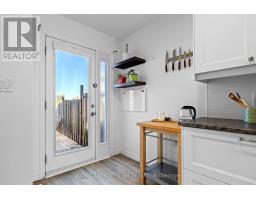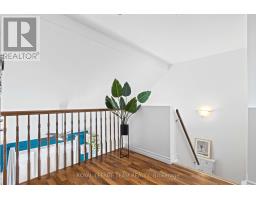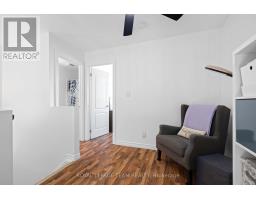10 Spicer Street Carleton Place, Ontario K7C 4S3
$439,000
Step into this turnkey 2008-built row house, an ideal opportunity for first-time buyers seeking a move-in-ready, low-maintenance home with no monthly fees. Offering parking for two vehicles, this thoughtfully updated property features three bedrooms: one on the main floor, one upstairs with a versatile loft space, and a third in the fully finished basement. The home boasts a modern kitchen (2022), new flooring on the main level (2022), and updated bathrooms. All new windows installed in 2018 (excluding basement) enhance both comfort, energy efficiency, and curb appeal. Enjoy added private, fully fenced yard with no rear neighbors, complete with a deck and a storage shed. This home delivers exceptional value in a competitive market where affordable, turnkey properties are rare. OPEN HOUSE SUNDAY 2PM-4PM (id:43934)
Open House
This property has open houses!
2:00 pm
Ends at:4:00 pm
Property Details
| MLS® Number | X12103468 |
| Property Type | Single Family |
| Community Name | 909 - Carleton Place |
| Parking Space Total | 2 |
Building
| Bathroom Total | 2 |
| Bedrooms Above Ground | 2 |
| Bedrooms Below Ground | 1 |
| Bedrooms Total | 3 |
| Age | 16 To 30 Years |
| Appliances | Water Heater, Dishwasher, Dryer, Stove, Washer, Refrigerator |
| Basement Development | Finished |
| Basement Type | Full (finished) |
| Construction Style Attachment | Attached |
| Exterior Finish | Vinyl Siding, Brick |
| Foundation Type | Poured Concrete |
| Heating Fuel | Natural Gas |
| Heating Type | Forced Air |
| Stories Total | 2 |
| Size Interior | 700 - 1,100 Ft2 |
| Type | Row / Townhouse |
| Utility Water | Municipal Water |
Parking
| No Garage |
Land
| Acreage | No |
| Sewer | Sanitary Sewer |
| Size Depth | 26 Ft ,10 In |
| Size Frontage | 5 Ft |
| Size Irregular | 5 X 26.9 Ft |
| Size Total Text | 5 X 26.9 Ft |
Rooms
| Level | Type | Length | Width | Dimensions |
|---|---|---|---|---|
| Second Level | Primary Bedroom | 3.06 m | 3.17 m | 3.06 m x 3.17 m |
| Second Level | Loft | 3.17 m | 2.92 m | 3.17 m x 2.92 m |
| Second Level | Bathroom | 1.56 m | 2.59 m | 1.56 m x 2.59 m |
| Basement | Bedroom | 3.45 m | 2.88 m | 3.45 m x 2.88 m |
| Basement | Utility Room | 4.83 m | 3.41 m | 4.83 m x 3.41 m |
| Basement | Recreational, Games Room | 4.83 m | 6.09 m | 4.83 m x 6.09 m |
| Main Level | Foyer | 1.41 m | 128 m | 1.41 m x 128 m |
| Main Level | Living Room | 3.42 m | 2.81 m | 3.42 m x 2.81 m |
| Main Level | Dining Room | 3.41 m | 1 m | 3.41 m x 1 m |
| Main Level | Kitchen | 3.26 m | 2.36 m | 3.26 m x 2.36 m |
| Main Level | Bedroom | 2.88 m | 4.12 m | 2.88 m x 4.12 m |
| Main Level | Bathroom | 2.72 m | 2.32 m | 2.72 m x 2.32 m |
https://www.realtor.ca/real-estate/28214236/10-spicer-street-carleton-place-909-carleton-place
Contact Us
Contact us for more information


















