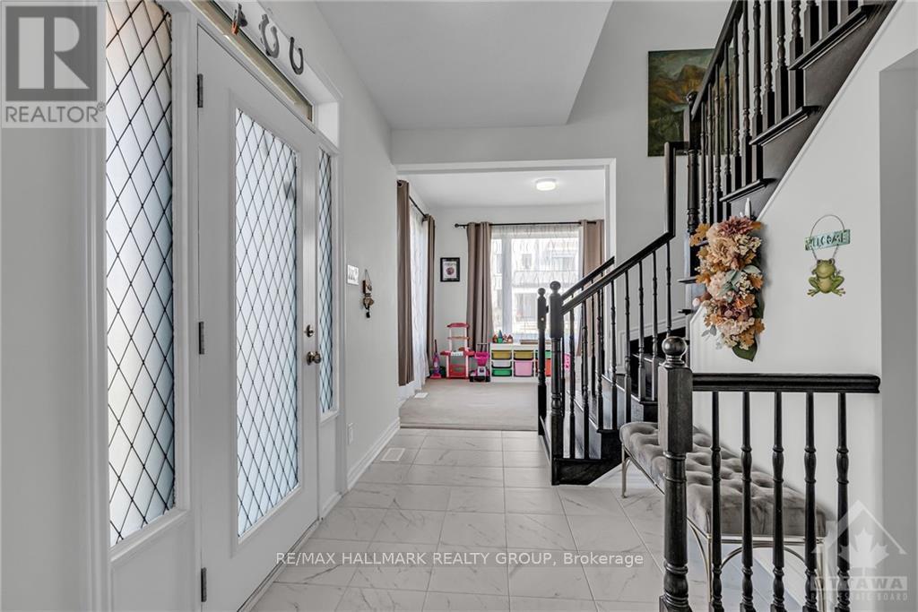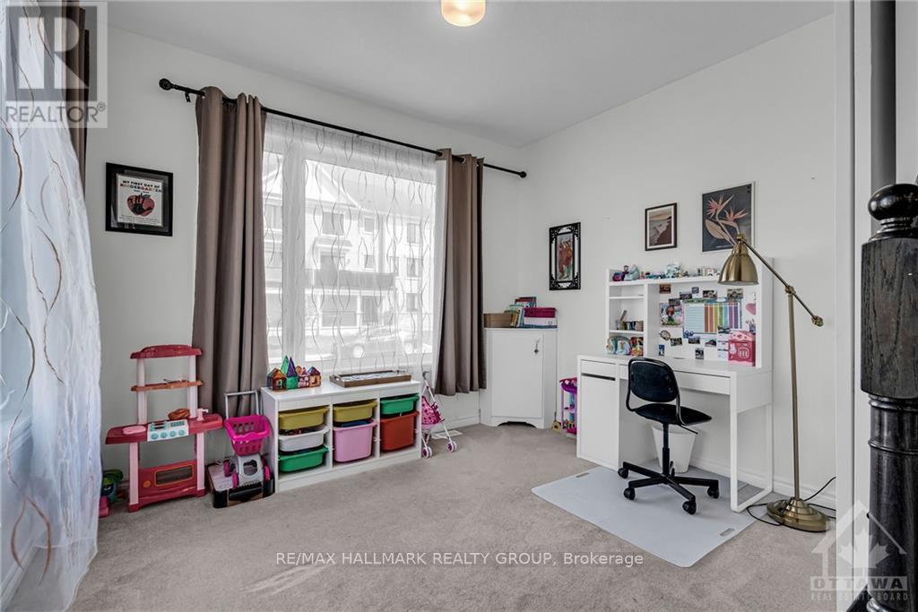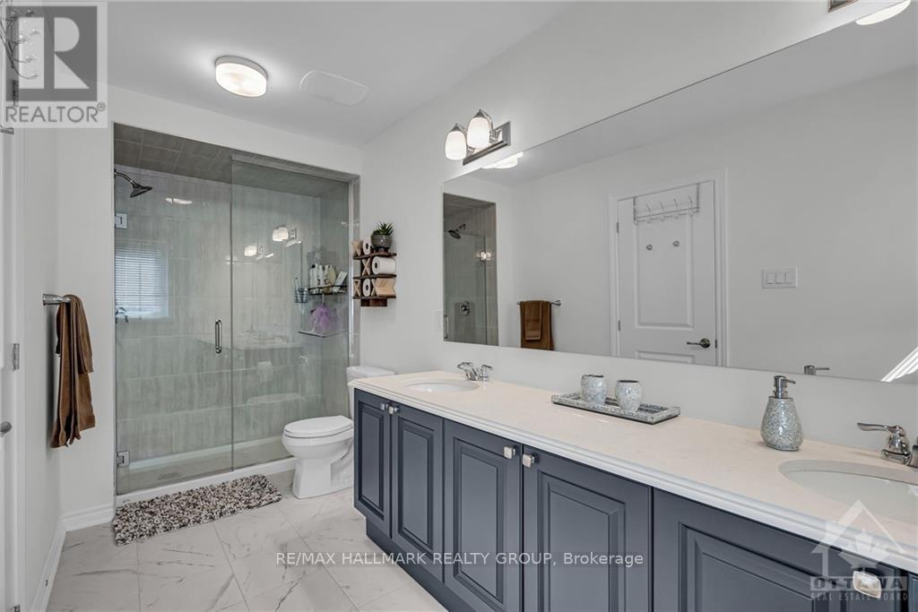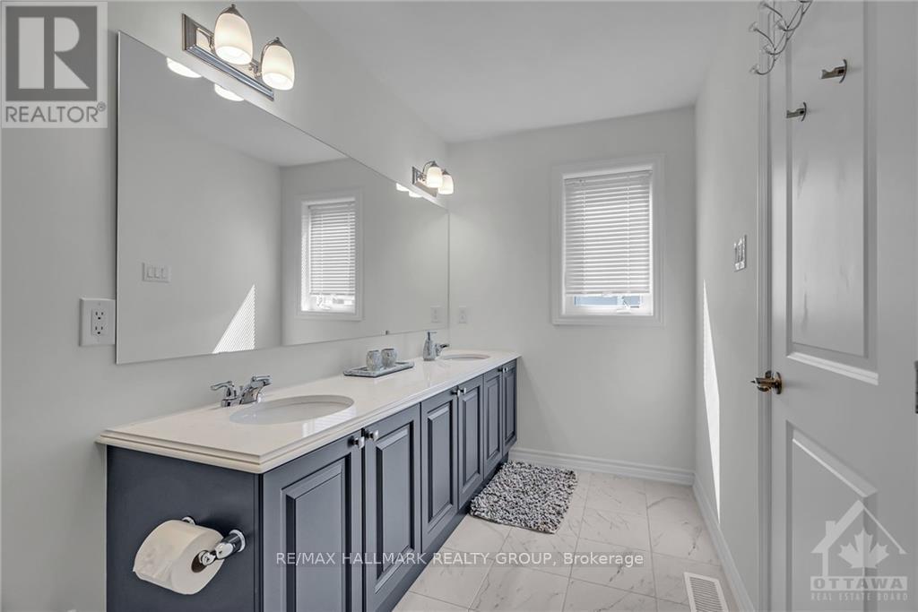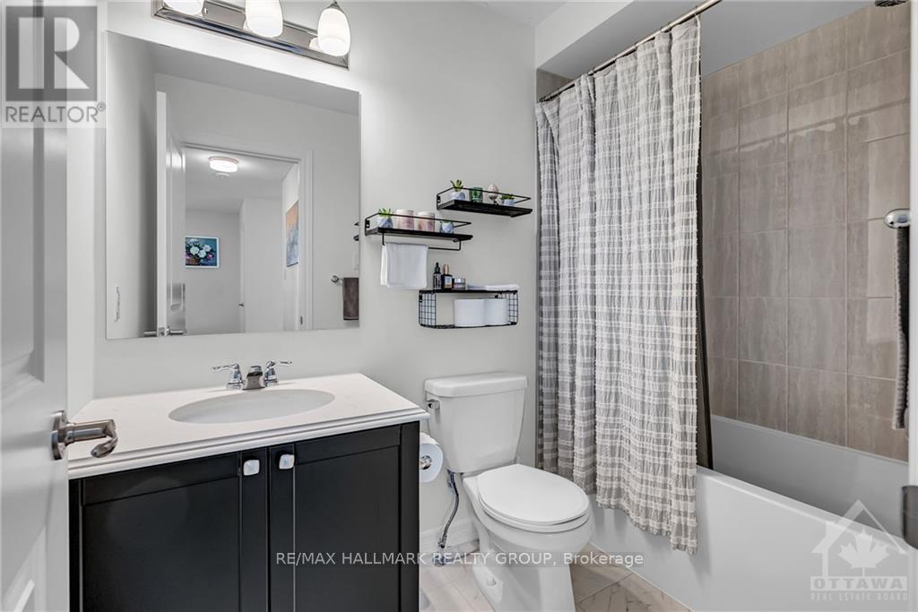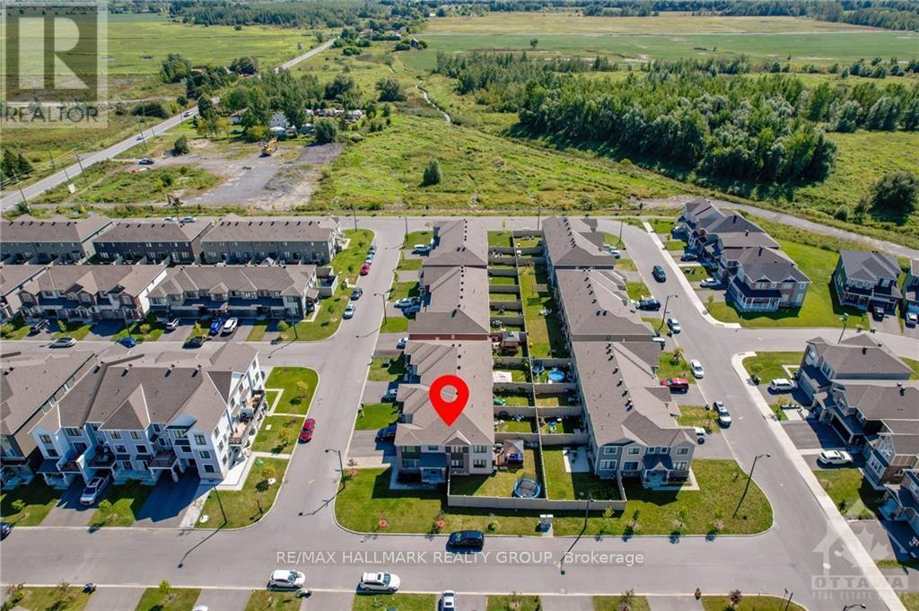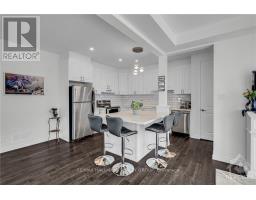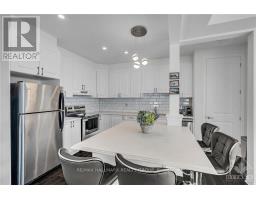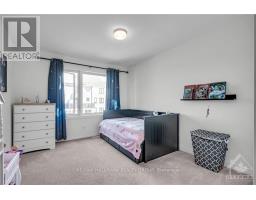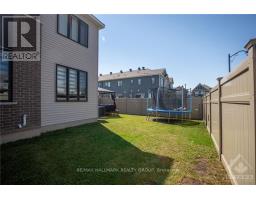10 Pewee Place Ottawa, Ontario K4A 5J2
$674,000
NEW PRICE! Welcome to your dream home in Avalon! This modern and spacious 3-bedrooms; 2.5-baths END UNIT residence will surprise you with beauty and natural light. Beautiful interior highlighting the expansive kitchen with quartz countertops, modern appliances, cozy living space and a functional den. Three generous bedrooms upstairs, upgraded bathrooms and a partially finished basement offer versatile living options. Outside, enjoy a fully fenced corner backyard (PVC fence - 2022) with good size deck (2023) and extended front driveway with additional parking (2024). Conveniently located nears schools, parks, transit, and amenities. Come, see and fall in love - 10 Pewee is your forever home !, Flooring: Carpet W/W & Mixed, Flooring: Ceramic (id:43934)
Open House
This property has open houses!
2:00 pm
Ends at:4:00 pm
Property Details
| MLS® Number | X9522903 |
| Property Type | Single Family |
| Neigbourhood | Chapel Hill South - Orleans |
| Community Name | 1117 - Avalon West |
| ParkingSpaceTotal | 5 |
| Structure | Deck |
Building
| BathroomTotal | 3 |
| BedroomsAboveGround | 3 |
| BedroomsTotal | 3 |
| Appliances | Dishwasher, Dryer, Hood Fan, Refrigerator, Stove, Washer |
| BasementDevelopment | Partially Finished |
| BasementType | Full (partially Finished) |
| ConstructionStyleAttachment | Attached |
| CoolingType | Central Air Conditioning |
| ExteriorFinish | Brick |
| FoundationType | Concrete |
| HalfBathTotal | 1 |
| HeatingFuel | Natural Gas |
| HeatingType | Forced Air |
| StoriesTotal | 2 |
| Type | Row / Townhouse |
| UtilityWater | Municipal Water |
Parking
| Attached Garage |
Land
| Acreage | No |
| FenceType | Fenced Yard |
| Sewer | Sanitary Sewer |
| SizeDepth | 75 Ft ,4 In |
| SizeFrontage | 39 Ft ,5 In |
| SizeIrregular | 39.48 X 75.34 Ft ; 0 |
| SizeTotalText | 39.48 X 75.34 Ft ; 0 |
| ZoningDescription | Freehold Townhouse |
Rooms
| Level | Type | Length | Width | Dimensions |
|---|---|---|---|---|
| Second Level | Other | 2.23 m | 2.05 m | 2.23 m x 2.05 m |
| Second Level | Bathroom | 4.24 m | 1.54 m | 4.24 m x 1.54 m |
| Second Level | Bedroom | 2.94 m | 3.47 m | 2.94 m x 3.47 m |
| Second Level | Bedroom | 4.11 m | 2.99 m | 4.11 m x 2.99 m |
| Second Level | Bathroom | 2.38 m | 1.54 m | 2.38 m x 1.54 m |
| Second Level | Primary Bedroom | 4.34 m | 4.92 m | 4.34 m x 4.92 m |
| Basement | Bedroom | 2.84 m | 6.42 m | 2.84 m x 6.42 m |
| Main Level | Foyer | 4.14 m | 2.05 m | 4.14 m x 2.05 m |
| Main Level | Den | 2.92 m | 3.47 m | 2.92 m x 3.47 m |
| Main Level | Dining Room | 3.12 m | 3.14 m | 3.12 m x 3.14 m |
| Main Level | Kitchen | 4.77 m | 3.27 m | 4.77 m x 3.27 m |
| Main Level | Living Room | 3.32 m | 4.54 m | 3.32 m x 4.54 m |
https://www.realtor.ca/real-estate/27557223/10-pewee-place-ottawa-1117-avalon-west
Interested?
Contact us for more information



