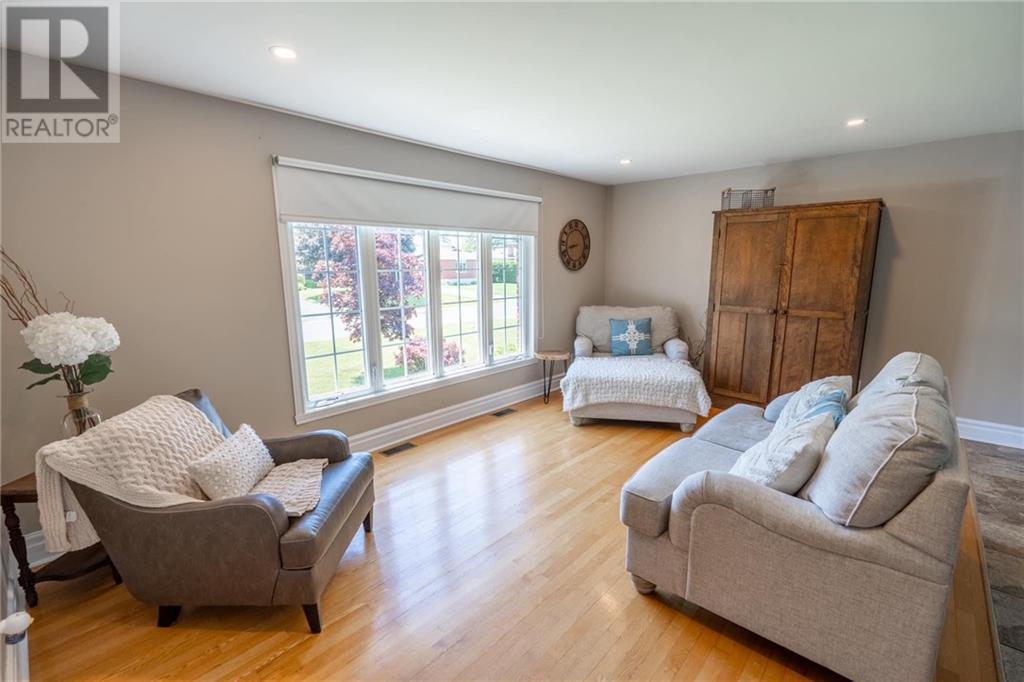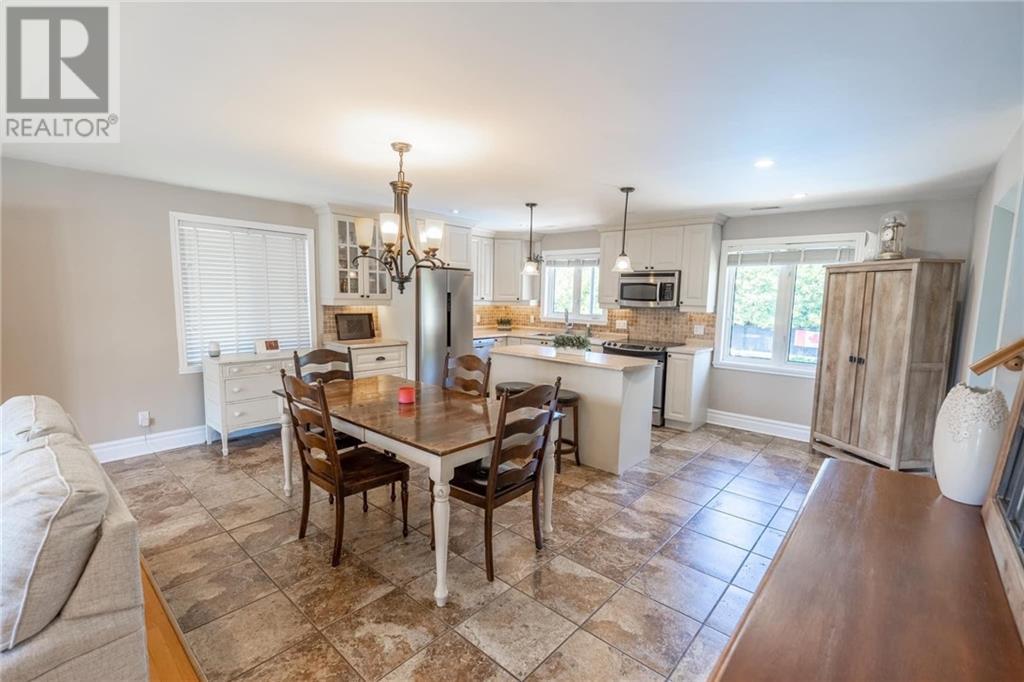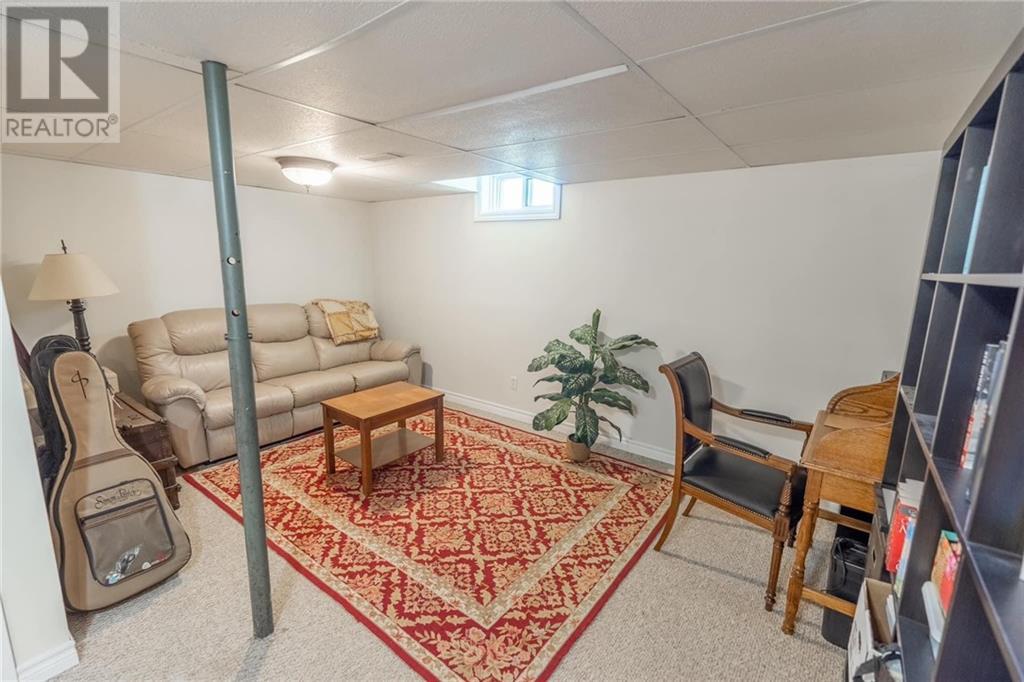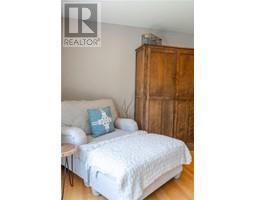3 Bedroom
3 Bathroom
Central Air Conditioning
Forced Air
$619,900
This inviting residence offers just under 1,700 square feet of thoughtfully designed living space, perfect for accommodating the entire family. As you step inside, you'll be greeted by a spacious kitchen that seamlessly flows into the cozy living room, creating an ideal setting for both everyday living and entertaining. Descend to the lower level to find a warm family room featuring a gas fireplace and patio doors that open to a backyard oasis. This serene outdoor space boasts a stunning gas heated inground pool, surrounded by sleek modern interlocking, providing a perfect spot for relaxation and summer gatherings. Upstairs, the second level houses three comfortable bedrooms and the main bathroom, ensuring ample space for the family's private retreats. The basement offers a rec room, a three-piece bathroom, and a convenient laundry area. Adding to the home's appeal is an attached garage and its prime location, within walking distance to all local amenities. (id:43934)
Property Details
|
MLS® Number
|
1395311 |
|
Property Type
|
Single Family |
|
Neigbourhood
|
Long Sault |
|
Parking Space Total
|
4 |
Building
|
Bathroom Total
|
3 |
|
Bedrooms Above Ground
|
3 |
|
Bedrooms Total
|
3 |
|
Appliances
|
Refrigerator, Dishwasher, Dryer, Stove, Washer |
|
Basement Development
|
Finished |
|
Basement Type
|
Crawl Space (finished) |
|
Constructed Date
|
1980 |
|
Construction Style Attachment
|
Detached |
|
Cooling Type
|
Central Air Conditioning |
|
Exterior Finish
|
Brick, Vinyl |
|
Flooring Type
|
Hardwood, Ceramic |
|
Foundation Type
|
Poured Concrete |
|
Half Bath Total
|
1 |
|
Heating Fuel
|
Natural Gas |
|
Heating Type
|
Forced Air |
|
Size Exterior
|
1680 Sqft |
|
Type
|
House |
|
Utility Water
|
Municipal Water |
Parking
Land
|
Acreage
|
No |
|
Sewer
|
Municipal Sewage System |
|
Size Depth
|
125 Ft |
|
Size Frontage
|
60 Ft |
|
Size Irregular
|
60 Ft X 125 Ft |
|
Size Total Text
|
60 Ft X 125 Ft |
|
Zoning Description
|
Res |
Rooms
| Level |
Type |
Length |
Width |
Dimensions |
|
Second Level |
Living Room |
|
|
15’8” x 12’8” |
|
Second Level |
Kitchen |
|
|
15’8” x 14’9” |
|
Third Level |
3pc Bathroom |
|
|
Measurements not available |
|
Third Level |
Bedroom |
|
|
13’0” x 9’3” |
|
Third Level |
Bedroom |
|
|
10’3” x 9’9” |
|
Third Level |
Primary Bedroom |
|
|
14’5” x 12’6” |
|
Lower Level |
3pc Bathroom |
|
|
Measurements not available |
|
Lower Level |
Recreation Room |
|
|
10’9” x 12’9” |
|
Lower Level |
Laundry Room |
|
|
Measurements not available |
|
Main Level |
2pc Bathroom |
|
|
Measurements not available |
|
Main Level |
Family Room/fireplace |
|
|
14’9” x 11’8” |
https://www.realtor.ca/real-estate/26976813/10-ouellette-avenue-long-sault-long-sault

























































