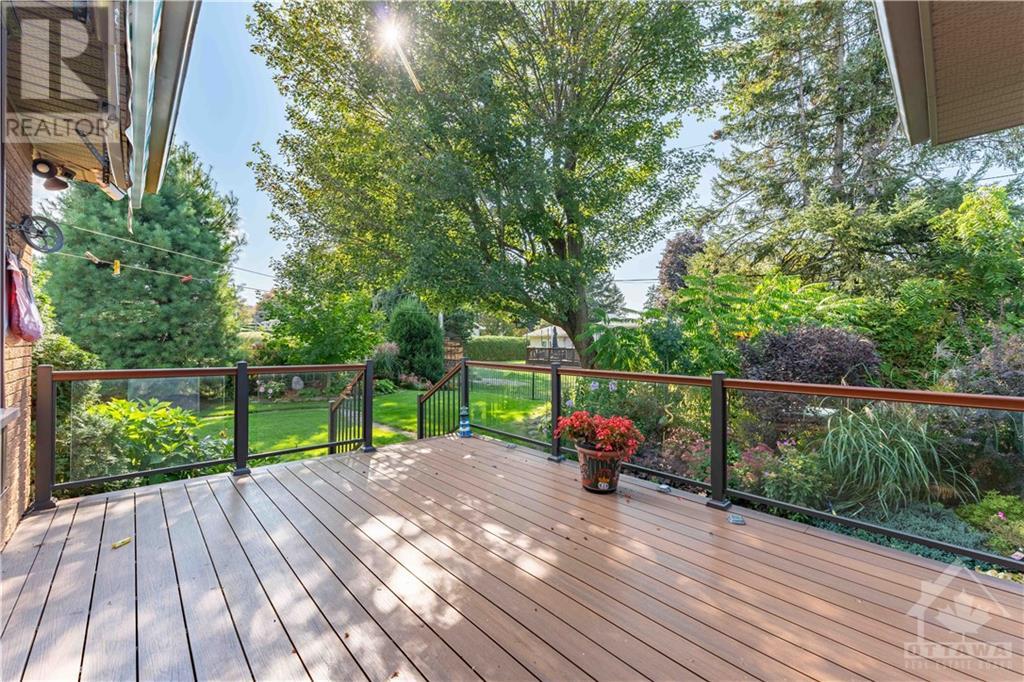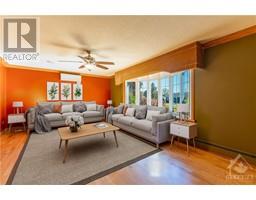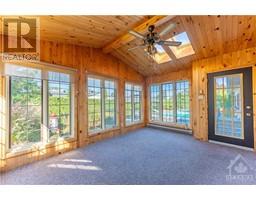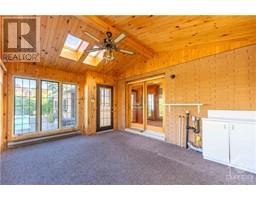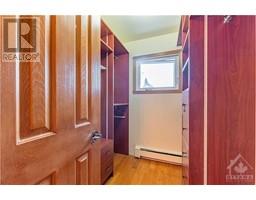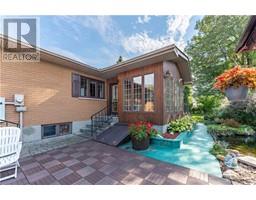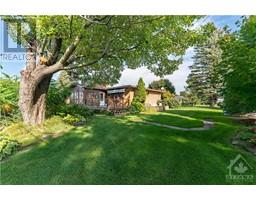10 Orchard Street Hawkesbury, Ontario K6A 2V7
$599,000
First time on Market for this perfectly landscaped Family oriented Home. The backyard Oasis will please everyone in the Family with the large inground pool, the great big fish pond overlooked by the nicely added sunroom, a large metal roof gazebo, a good size yard all fenced in, perfect size shed, double garage and what about that Automatic Generac generator that will keep the Family safe in power outages. This bungalow features 3 bedrooms, a huge living room, oversize recent bathroom with all ceramic walk-in shower and bath. The basement is made for entertaining with plenty of space for the kids on one side while the adults can relax in front of the cozy fireplace. Location is ideal right outside of town but yet as all the municipal services and natural gas as well. (id:43934)
Property Details
| MLS® Number | 1416085 |
| Property Type | Single Family |
| Neigbourhood | HAWKESBURY |
| AmenitiesNearBy | Golf Nearby, Shopping, Water Nearby |
| ParkingSpaceTotal | 6 |
| PoolType | Inground Pool |
Building
| BathroomTotal | 2 |
| BedroomsAboveGround | 3 |
| BedroomsTotal | 3 |
| Appliances | Refrigerator, Dishwasher, Stove |
| ArchitecturalStyle | Bungalow |
| BasementDevelopment | Finished |
| BasementType | Full (finished) |
| ConstructedDate | 1970 |
| ConstructionStyleAttachment | Detached |
| CoolingType | Wall Unit |
| ExteriorFinish | Stone, Brick |
| Fixture | Drapes/window Coverings |
| FlooringType | Wall-to-wall Carpet, Mixed Flooring, Hardwood, Ceramic |
| FoundationType | Block |
| HalfBathTotal | 1 |
| HeatingFuel | Natural Gas |
| HeatingType | Hot Water Radiator Heat |
| StoriesTotal | 1 |
| SizeExterior | 1460 Sqft |
| Type | House |
| UtilityWater | Municipal Water |
Parking
| Detached Garage |
Land
| Acreage | No |
| FenceType | Fenced Yard |
| LandAmenities | Golf Nearby, Shopping, Water Nearby |
| Sewer | Municipal Sewage System |
| SizeDepth | 101 Ft |
| SizeFrontage | 157 Ft |
| SizeIrregular | 157 Ft X 101 Ft |
| SizeTotalText | 157 Ft X 101 Ft |
| ZoningDescription | Residential |
Rooms
| Level | Type | Length | Width | Dimensions |
|---|---|---|---|---|
| Basement | Family Room/fireplace | 20'10" x 19'5" | ||
| Basement | Playroom | 25'5" x 20'3" | ||
| Basement | Storage | 18'11" x 11'4" | ||
| Basement | Utility Room | 12'1" x 7'2" | ||
| Basement | Other | 8'0" x 4'8" | ||
| Basement | Storage | 10'8" x 6'9" | ||
| Main Level | Foyer | 6'7" x 6'4" | ||
| Main Level | Living Room | 21'0" x 13'0" | ||
| Main Level | Dining Room | 13'11" x 8'11" | ||
| Main Level | Kitchen | 11'11" x 10'7" | ||
| Main Level | 2pc Bathroom | 7'7" x 4'4" | ||
| Main Level | Sunroom | 15'4" x 11'3" | ||
| Main Level | Primary Bedroom | 12'7" x 11'4" | ||
| Main Level | Other | 6'11" x 6'4" | ||
| Main Level | 5pc Bathroom | 13'11" x 7'5" | ||
| Main Level | Bedroom | 11'7" x 9'3" | ||
| Main Level | Bedroom | 11'7" x 9'4" |
Utilities
| Fully serviced | Available |
https://www.realtor.ca/real-estate/27530996/10-orchard-street-hawkesbury-hawkesbury
Interested?
Contact us for more information





























