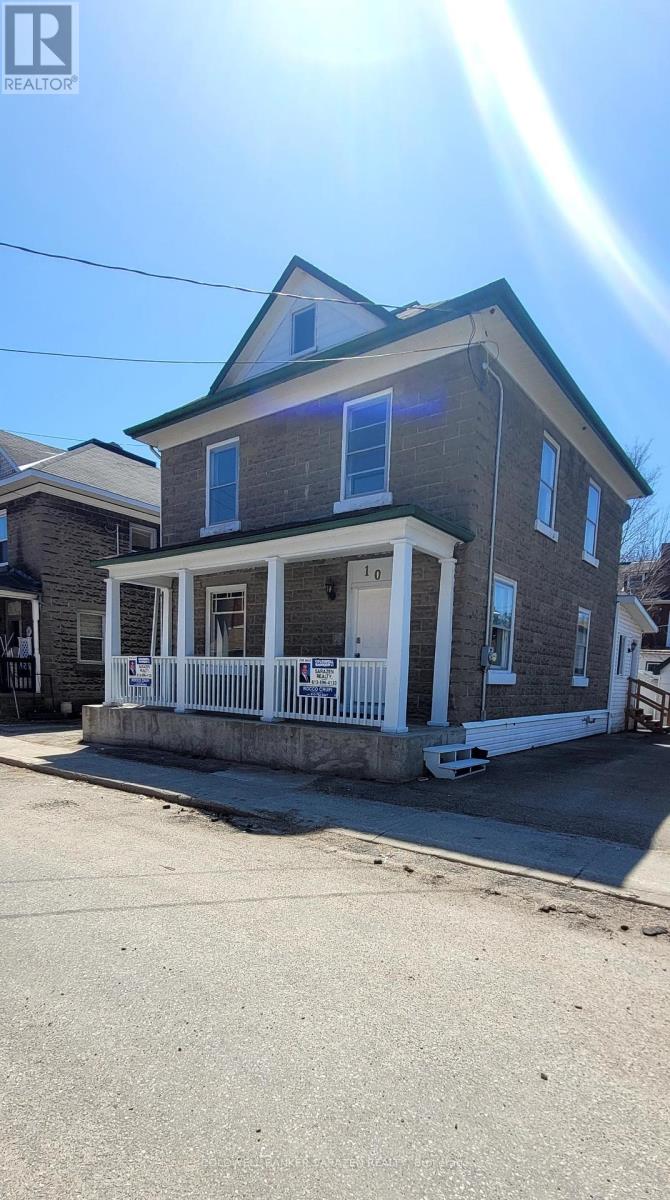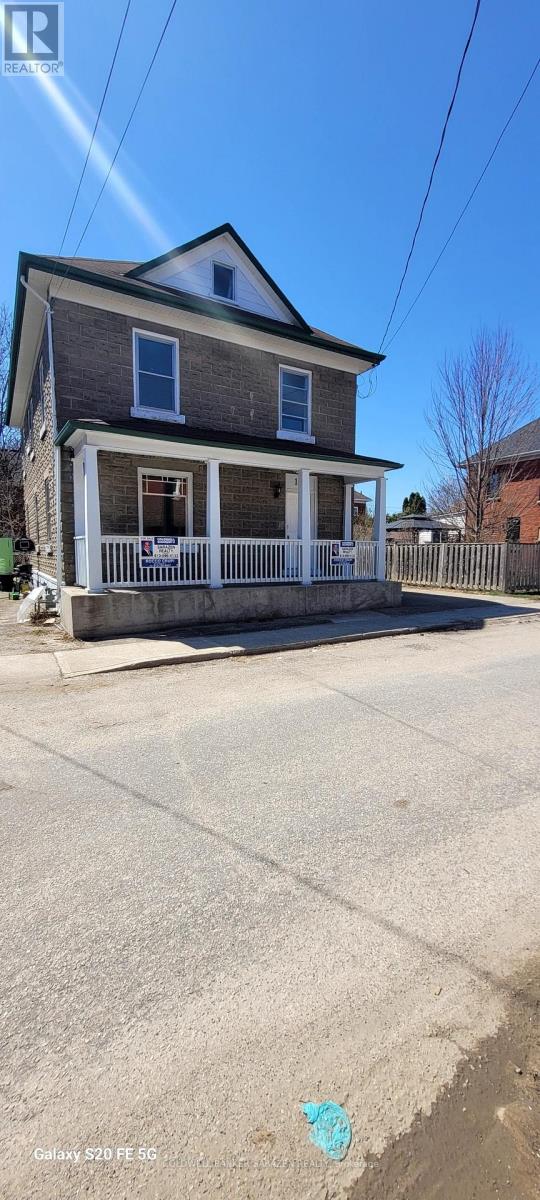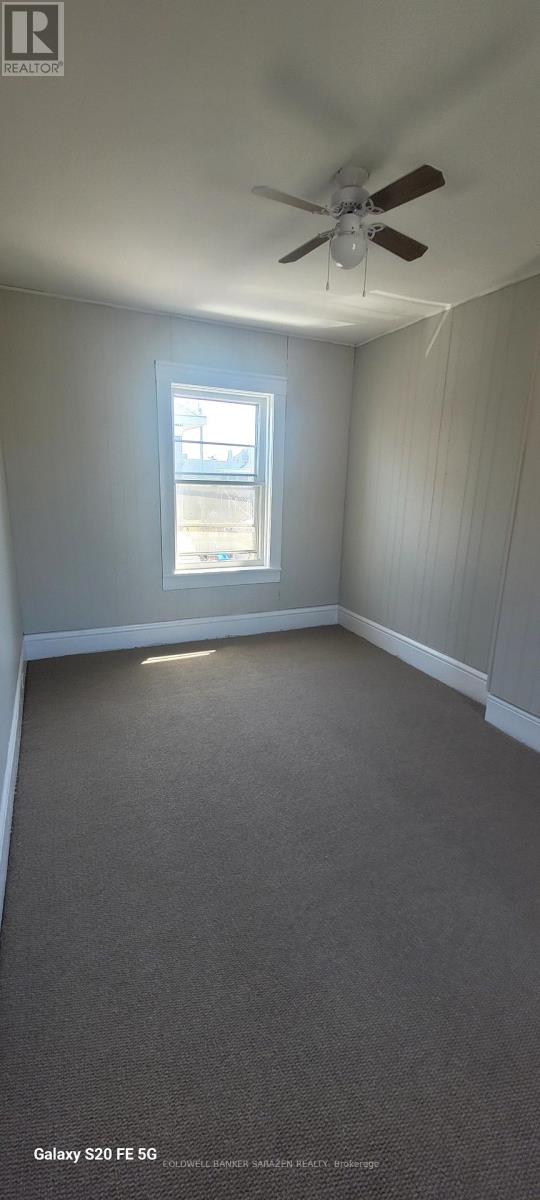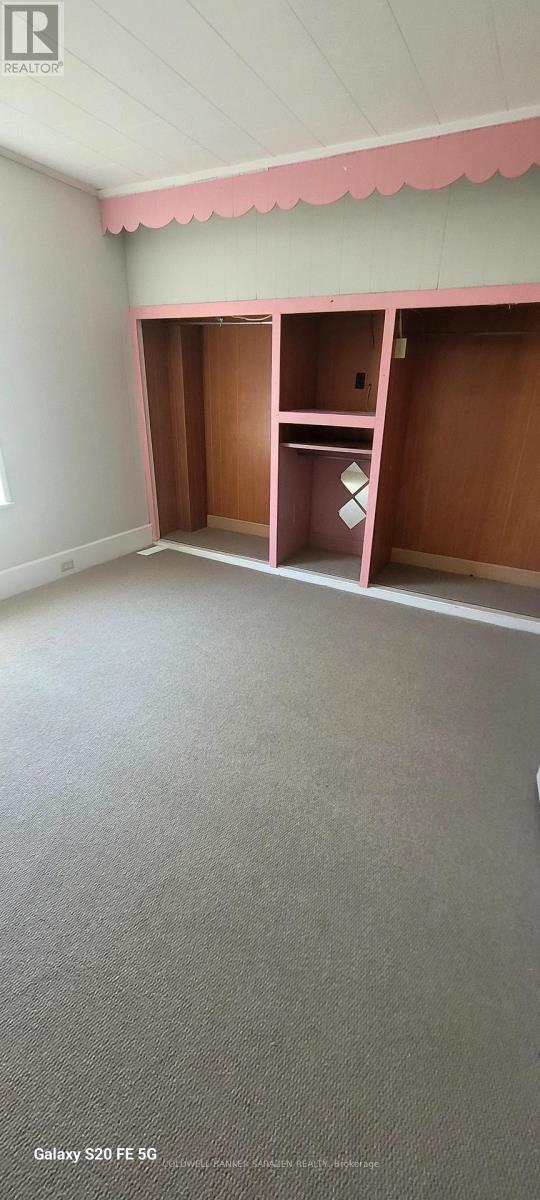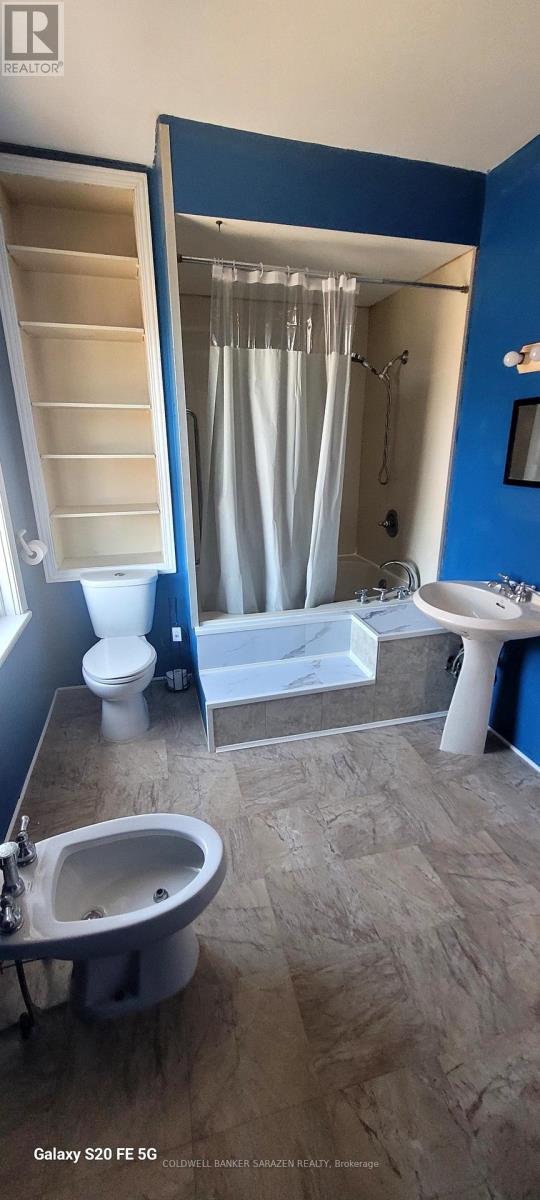10 Ogden Avenue Smith Falls, Ontario K7A 2L6
3 Bedroom
3 Bathroom
1,500 - 2,000 ft2
Forced Air
$439,000
READY TO MOVE IN - Newly renovated with new kitchen cabinets and appliances, fridge, stove, washer, dryer. New carpeting in bedrooms. Freshly painted. A must see! (id:43934)
Property Details
| MLS® Number | X12101011 |
| Property Type | Single Family |
| Community Name | 901 - Smiths Falls |
| Parking Space Total | 7 |
Building
| Bathroom Total | 3 |
| Bedrooms Above Ground | 3 |
| Bedrooms Total | 3 |
| Appliances | Water Meter, Dryer, Stove, Washer, Refrigerator |
| Basement Development | Unfinished |
| Basement Type | N/a (unfinished) |
| Construction Style Attachment | Detached |
| Exterior Finish | Stone, Vinyl Siding |
| Foundation Type | Poured Concrete |
| Half Bath Total | 1 |
| Heating Fuel | Natural Gas |
| Heating Type | Forced Air |
| Stories Total | 2 |
| Size Interior | 1,500 - 2,000 Ft2 |
| Type | House |
| Utility Water | Municipal Water |
Parking
| Detached Garage | |
| Garage |
Land
| Acreage | No |
| Sewer | Sanitary Sewer |
| Size Depth | 72 Ft |
| Size Frontage | 54 Ft |
| Size Irregular | 54 X 72 Ft |
| Size Total Text | 54 X 72 Ft |
| Zoning Description | Residential |
Rooms
| Level | Type | Length | Width | Dimensions |
|---|---|---|---|---|
| Second Level | Bathroom | 3.45 m | 2 m | 3.45 m x 2 m |
| Second Level | Bedroom | 3.4 m | 3.4 m | 3.4 m x 3.4 m |
| Second Level | Bedroom 2 | 3.45 m | 3.81 m | 3.45 m x 3.81 m |
| Second Level | Bedroom 3 | 4.67 m | 2.92 m | 4.67 m x 2.92 m |
| Second Level | Bathroom | 3.37 m | 2.28 m | 3.37 m x 2.28 m |
| Main Level | Kitchen | 4.5974 m | 2.87 m | 4.5974 m x 2.87 m |
| Main Level | Dining Room | 4.16 m | 3.42 m | 4.16 m x 3.42 m |
| Main Level | Living Room | 4.67 m | 4.08 m | 4.67 m x 4.08 m |
| Main Level | Bedroom | 3.42 m | 3.81 m | 3.42 m x 3.81 m |
| Main Level | Foyer | 3.83 m | 2.66 m | 3.83 m x 2.66 m |
| Main Level | Foyer | 2.23 m | 1.87 m | 2.23 m x 1.87 m |
Utilities
| Cable | Available |
| Sewer | Installed |
https://www.realtor.ca/real-estate/28208146/10-ogden-avenue-smith-falls-901-smiths-falls
Contact Us
Contact us for more information

