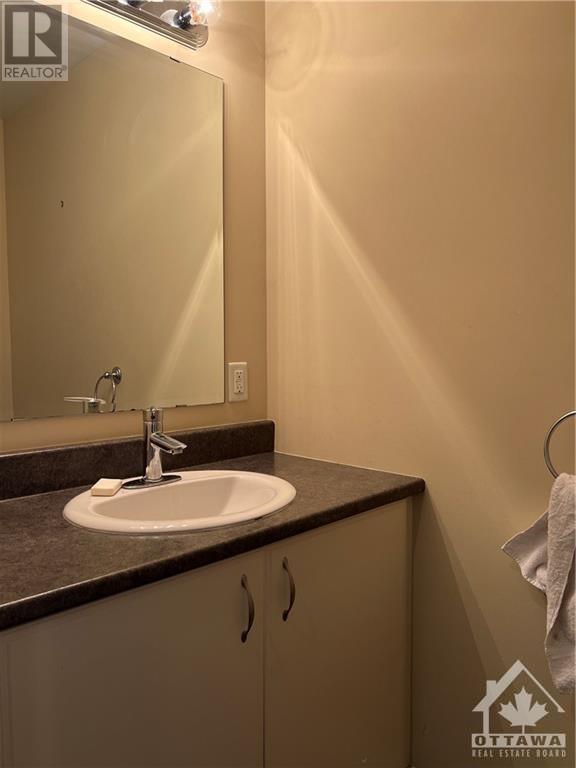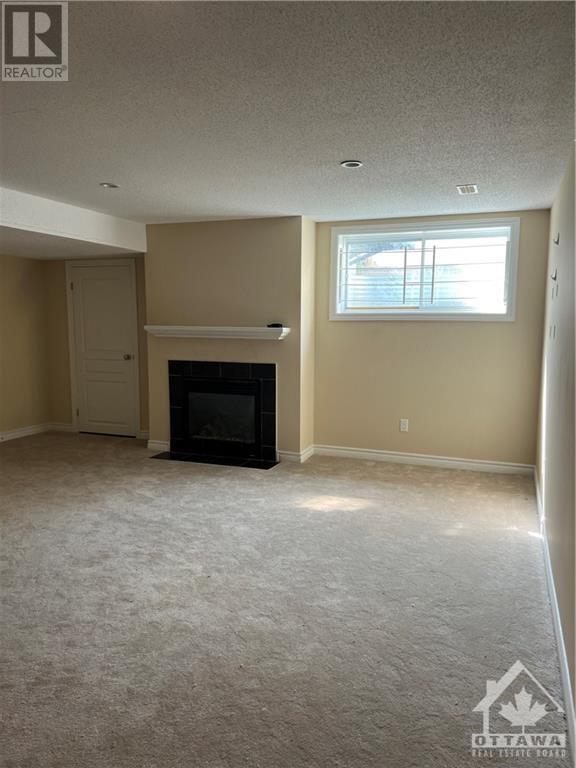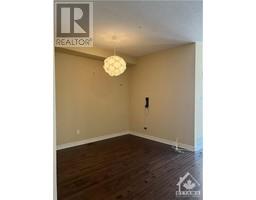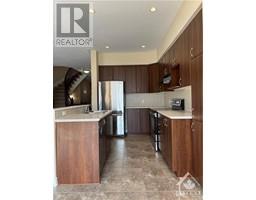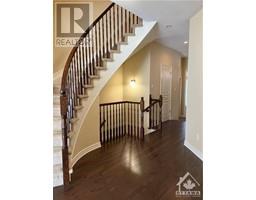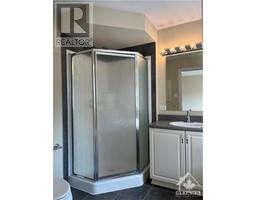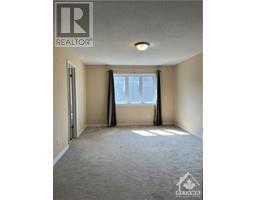3 Bedroom
3 Bathroom
Central Air Conditioning
Forced Air
$2,600 Monthly
Welcome to 10 Madelon Drive, a truly exceptional rental opportunity in the sought-after Longfields Barrhaven neighbourhood. This beautiful 3 BED, 3 BATH townhouse offers modern comfort, convenient amenities, and a prime location that's perfect for families seeking a high-quality living space. The main floor features hardwood & tiling throughout, meanwhile the 2nd floor features a large master bedroom which comes with an en-suite bathroom and a walk-in closet, creating a private oasis for relaxation and rest. The other 2 good sized bedrooms each have their own closet and both share a 3 piece washroom. The finished basement has a cozy recreation room, with a gas fireplace, along with a large storage room. Fenced backyard perfect for entertaining guests or relaxing. Close to shopping, restaurants, cinema, grocery, public transport and other amenities! (id:43934)
Property Details
|
MLS® Number
|
1414756 |
|
Property Type
|
Single Family |
|
Neigbourhood
|
Longfields |
|
ParkingSpaceTotal
|
3 |
Building
|
BathroomTotal
|
3 |
|
BedroomsAboveGround
|
3 |
|
BedroomsTotal
|
3 |
|
Amenities
|
Laundry - In Suite |
|
Appliances
|
Refrigerator, Dishwasher, Dryer, Hood Fan, Stove, Washer |
|
BasementDevelopment
|
Finished |
|
BasementType
|
Full (finished) |
|
ConstructedDate
|
2011 |
|
CoolingType
|
Central Air Conditioning |
|
ExteriorFinish
|
Brick, Siding |
|
FlooringType
|
Hardwood, Tile |
|
HalfBathTotal
|
1 |
|
HeatingFuel
|
Natural Gas |
|
HeatingType
|
Forced Air |
|
StoriesTotal
|
2 |
|
Type
|
Row / Townhouse |
|
UtilityWater
|
Municipal Water |
Parking
Land
|
Acreage
|
No |
|
Sewer
|
Municipal Sewage System |
|
SizeIrregular
|
* Ft X * Ft |
|
SizeTotalText
|
* Ft X * Ft |
|
ZoningDescription
|
Residential |
Rooms
| Level |
Type |
Length |
Width |
Dimensions |
|
Second Level |
Bedroom |
|
|
14'0" x 9'4" |
|
Second Level |
3pc Bathroom |
|
|
Measurements not available |
|
Second Level |
Bedroom |
|
|
11'0" x 9'4" |
|
Second Level |
4pc Bathroom |
|
|
Measurements not available |
|
Second Level |
Primary Bedroom |
|
|
12'8" x 15'0" |
|
Main Level |
Living Room |
|
|
10'6" x 16'0" |
|
Main Level |
Kitchen |
|
|
8'0" x 10'0" |
|
Main Level |
Eating Area |
|
|
9'9" x 10'4" |
|
Main Level |
Dining Room |
|
|
8'6" x 11'1" |
|
Main Level |
Partial Bathroom |
|
|
Measurements not available |
https://www.realtor.ca/real-estate/27511872/10-madelon-drive-ottawa-longfields















