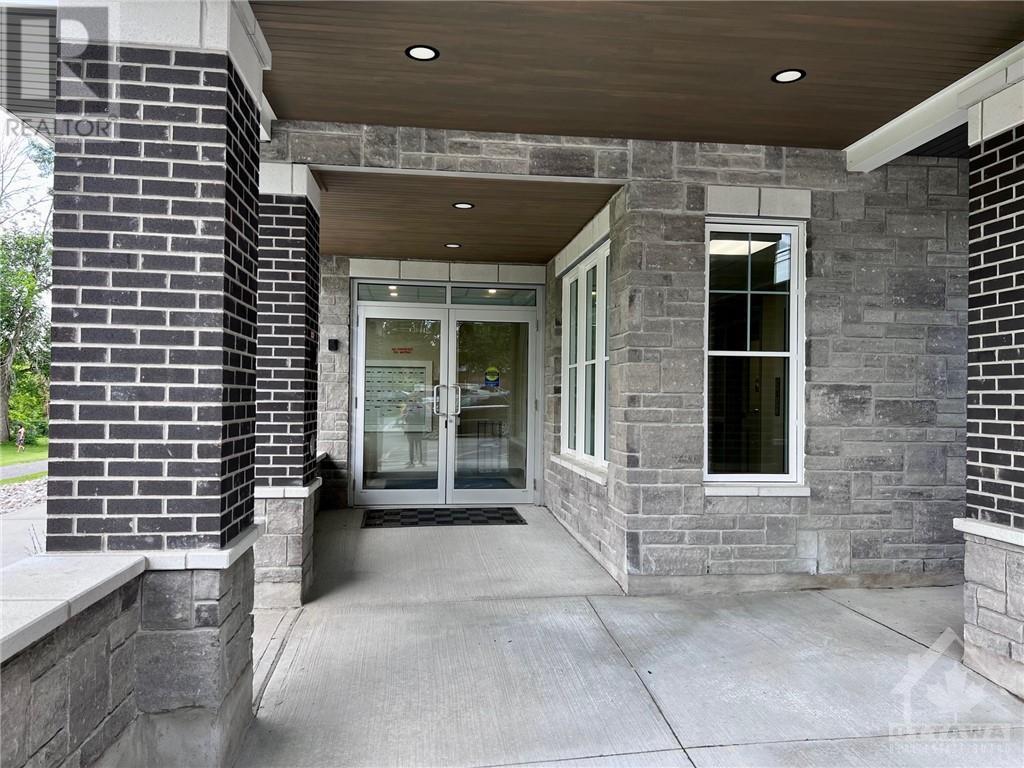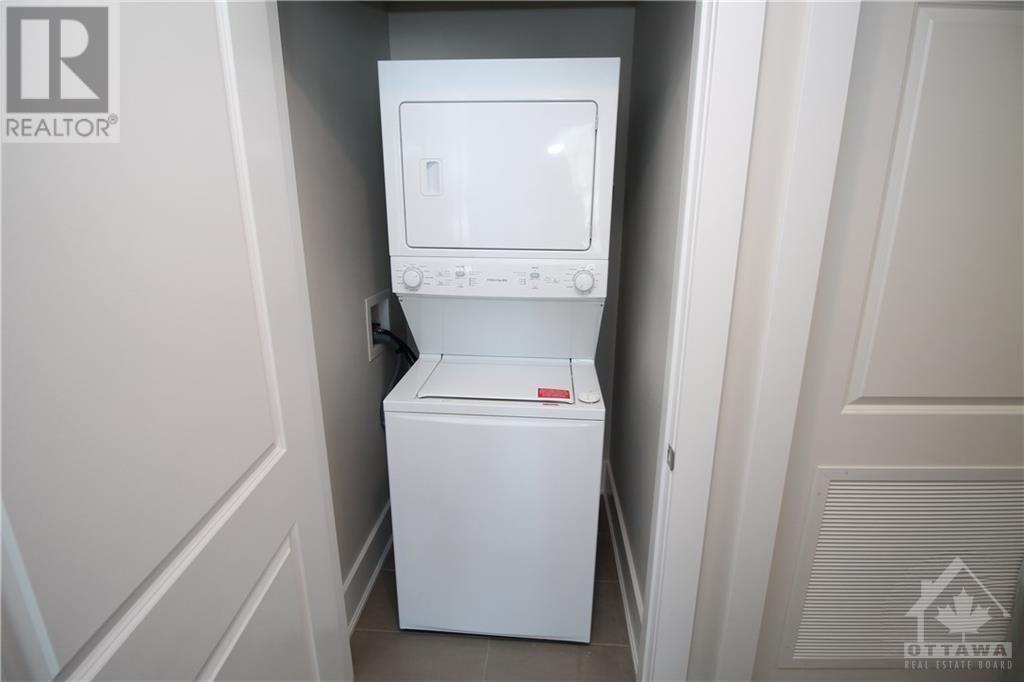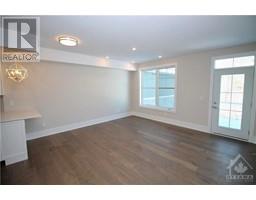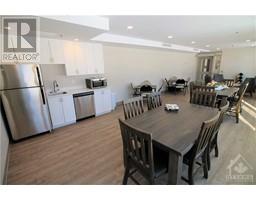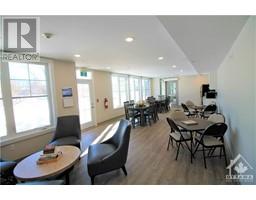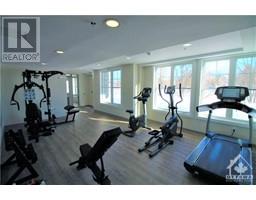1 Bedroom
1 Bathroom
Central Air Conditioning
Forced Air, Hot Water Radiator Heat
$2,400 Monthly
Welcome to Curry Park 55+ Apartments built by KevLar. Located on the First Floor with a Patio. 9 foot ceilings & large bright windows. This 1 Bedroom apartment features Refrigerator, Stove, Dishwasher, Microwave/Hoodfan, Washer & Dryer. Open Concept bright Living area, wheel chair accessible hall & rooms. Kitchen features plenty of working space, quartz counters and soft close cabinets. Living Room features a terrace door to the patio, overlooking greenspace. Utility room with furnace/Hot Water on Demand, some storage. Separate Laundry closet. Large Linen closet. Central Air Conditioning. Each unit is individually Heat and Cool controlled. If you are looking for a quiet upscale Senior Apartment, check this out! Great location Great Senior Community. Enjoy views of the surrounding area, walks to town and the park. This building features 22 beautifully appointed Apartments over 2 floors. Elevator gives access to each floor. The main floor also offers Community and Fitness Rooms. (id:43934)
Property Details
|
MLS® Number
|
1419402 |
|
Property Type
|
Single Family |
|
Neigbourhood
|
Curry Park |
|
AmenitiesNearBy
|
Water Nearby |
|
CommunicationType
|
Cable Internet Access, Internet Access |
|
CommunityFeatures
|
Adult Oriented |
|
Features
|
Park Setting, Elevator, Automatic Garage Door Opener |
|
ParkingSpaceTotal
|
1 |
|
RoadType
|
Paved Road |
|
Structure
|
Patio(s) |
Building
|
BathroomTotal
|
1 |
|
BedroomsAboveGround
|
1 |
|
BedroomsTotal
|
1 |
|
Amenities
|
Storage - Locker, Laundry - In Suite, Exercise Centre |
|
Appliances
|
Refrigerator, Dishwasher, Dryer, Microwave Range Hood Combo, Stove, Washer |
|
BasementDevelopment
|
Not Applicable |
|
BasementType
|
None (not Applicable) |
|
ConstructedDate
|
2019 |
|
CoolingType
|
Central Air Conditioning |
|
ExteriorFinish
|
Brick, Siding |
|
FireProtection
|
Security |
|
FlooringType
|
Hardwood, Tile, Ceramic |
|
HeatingFuel
|
Natural Gas |
|
HeatingType
|
Forced Air, Hot Water Radiator Heat |
|
StoriesTotal
|
1 |
|
Type
|
Apartment |
|
UtilityWater
|
Municipal Water |
Parking
|
Underground
|
|
|
Visitor Parking
|
|
Land
|
Acreage
|
No |
|
LandAmenities
|
Water Nearby |
|
Sewer
|
Municipal Sewage System |
|
SizeIrregular
|
0 Ft X 0 Ft |
|
SizeTotalText
|
0 Ft X 0 Ft |
|
ZoningDescription
|
Residential |
Rooms
| Level |
Type |
Length |
Width |
Dimensions |
|
Main Level |
Living Room/dining Room |
|
|
16'4" x 15'10" |
|
Main Level |
Kitchen |
|
|
9'9" x 7'8" |
|
Main Level |
Primary Bedroom |
|
|
17'0" x 12'0" |
|
Main Level |
Full Bathroom |
|
|
10'0" x 7'2" |
|
Main Level |
Utility Room |
|
|
Measurements not available |
|
Main Level |
Laundry Room |
|
|
Measurements not available |
https://www.realtor.ca/real-estate/27638739/10-james-street-unit102-kemptville-curry-park



