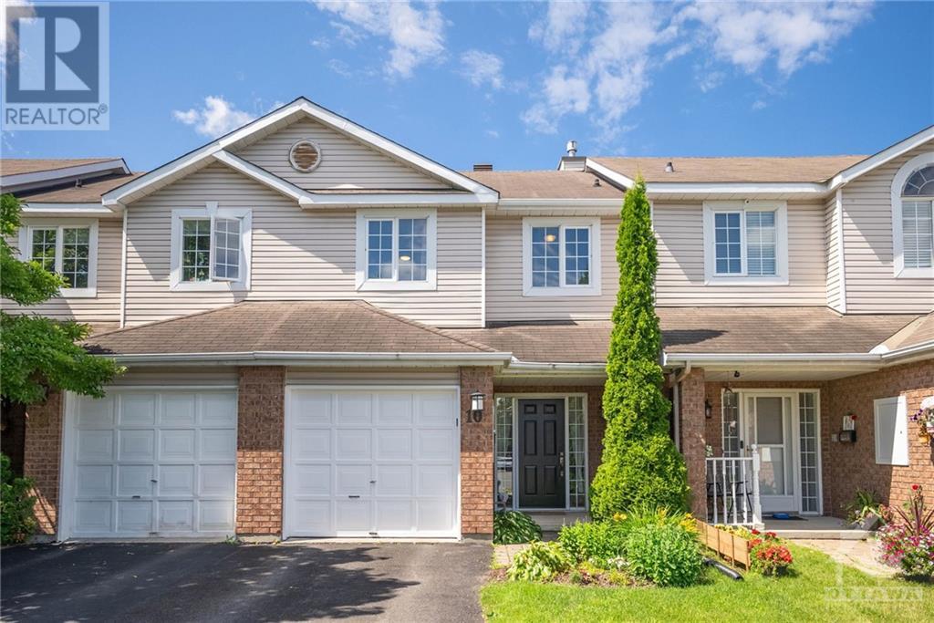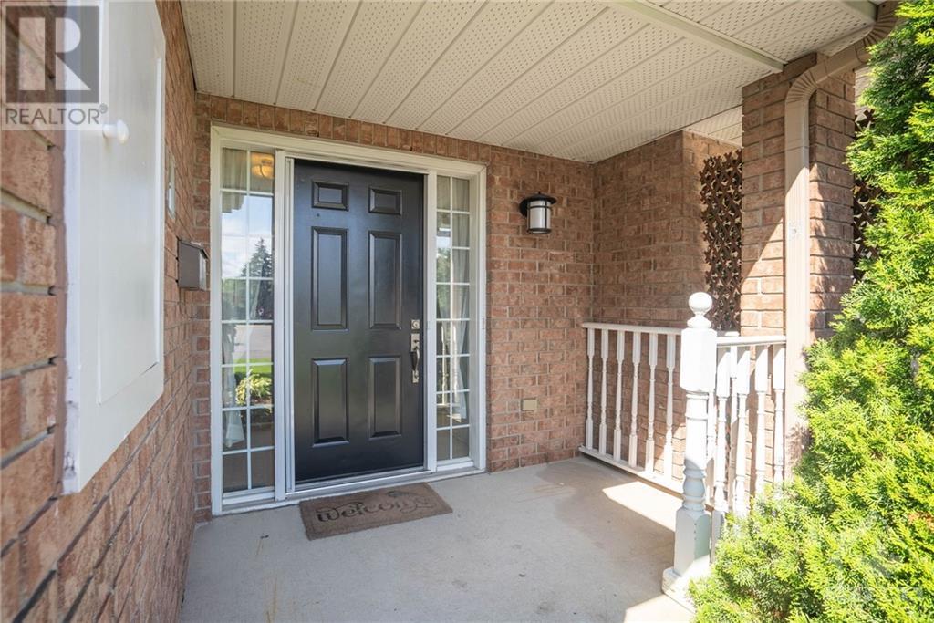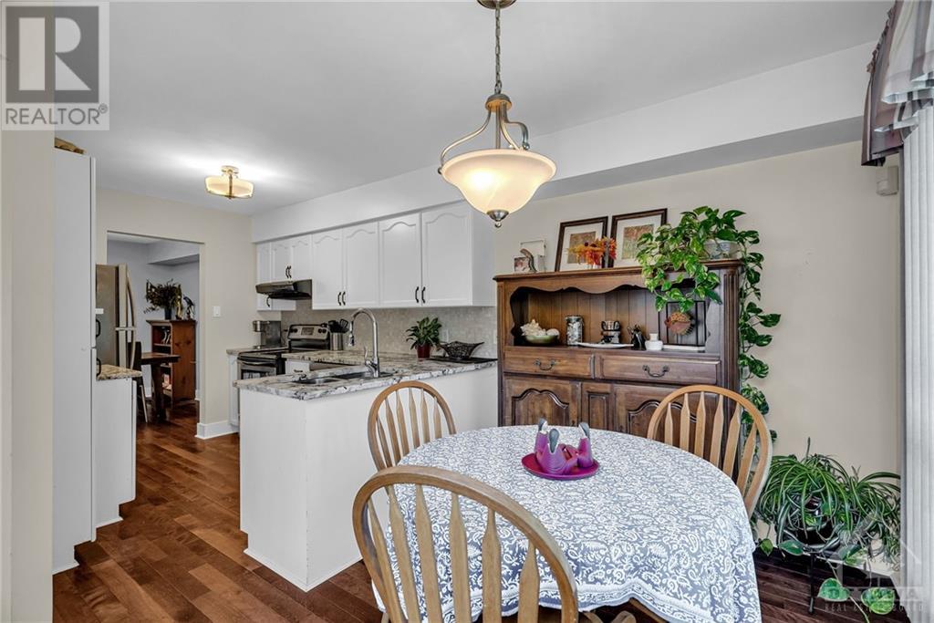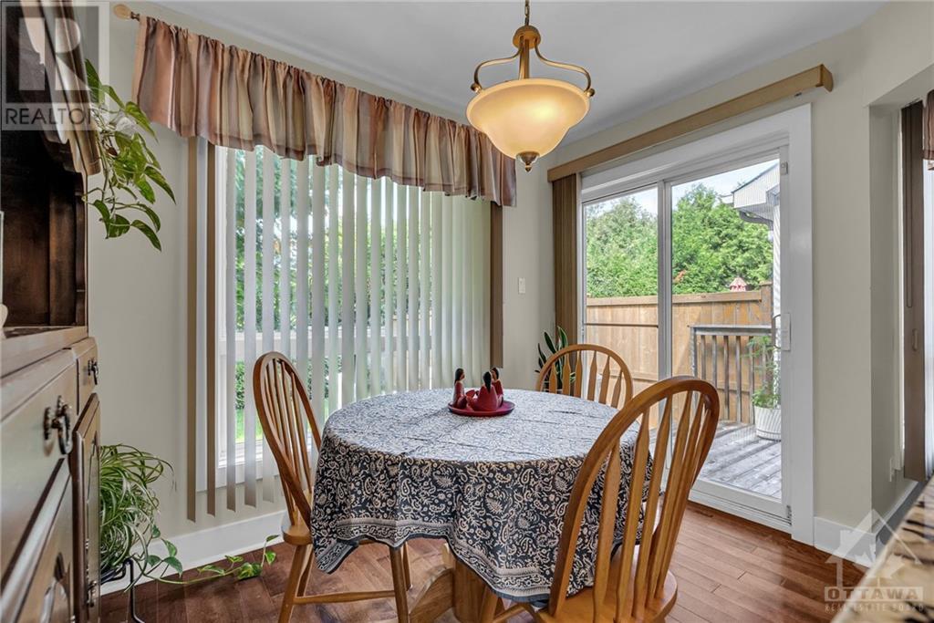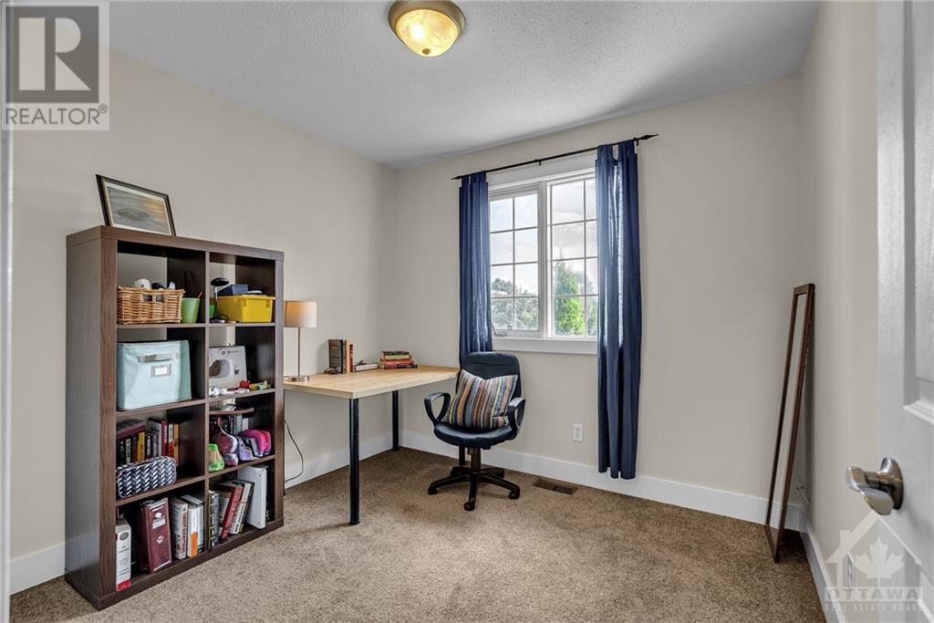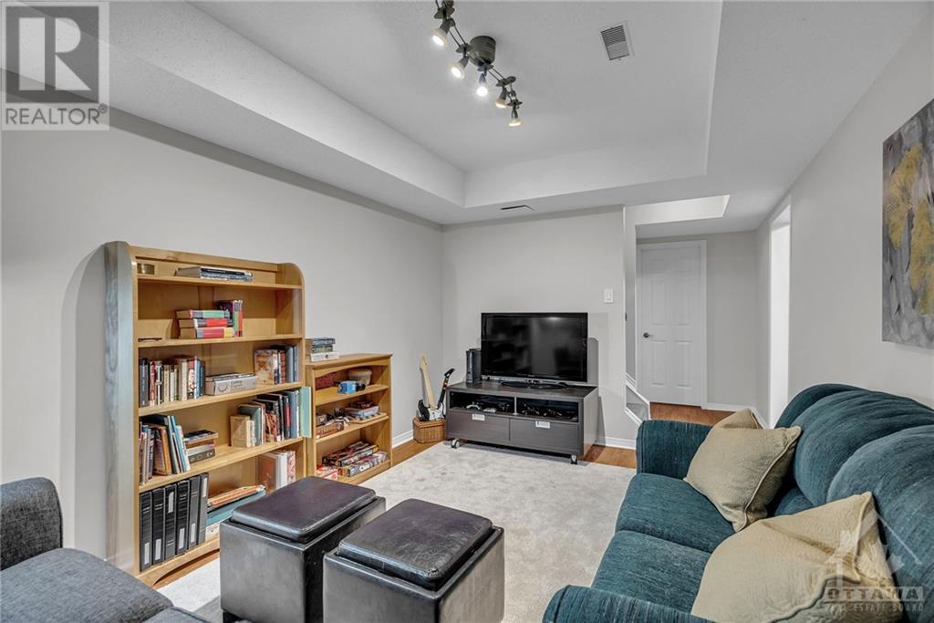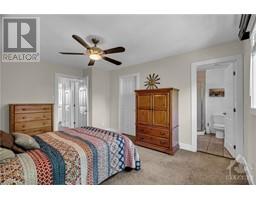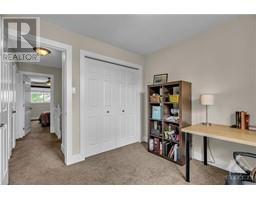3 Bedroom
3 Bathroom
Fireplace
Central Air Conditioning, Air Exchanger
Forced Air
Partially Landscaped
$665,000
Where tranquil surroundings meet the conveniences of city living! This 3 bedroom, 2.5 bathroom townhome is located on a quiet cul-de sac street in central and sought after Kanata Lakes. Ideal for first-time home buyers, downsizers or investors. The main level features beautiful hardwood flooring, traditional dining and living room and galley kitchen equipped with stainless steel appliances and granite countertops. Upstairs features 3 good-sized bedrooms, a large family bathroom and a primary bedroom facing the backyard with a walk-in closet and ensuite bathroom. The lower level is finished with plenty of storage space and laundry room. The southwest facing backyard offers plenty of space and privacy surrounded by mature trees. Close to Kanata Centrum, Kanata Lakes Plaza, top-rated schools, transit, parks, recreation facilities, restaurants, easy highway 417 access & the many amenities Kanata has to offer. Prime location! Minimum 24 hour irrevocable with offers and include Schedule B. (id:43934)
Property Details
|
MLS® Number
|
1399367 |
|
Property Type
|
Single Family |
|
Neigbourhood
|
Kanata Lakes |
|
Amenities Near By
|
Golf Nearby, Public Transit, Shopping |
|
Easement
|
Right Of Way |
|
Features
|
Cul-de-sac, Automatic Garage Door Opener |
|
Parking Space Total
|
3 |
|
Structure
|
Deck, Patio(s) |
Building
|
Bathroom Total
|
3 |
|
Bedrooms Above Ground
|
3 |
|
Bedrooms Total
|
3 |
|
Appliances
|
Refrigerator, Dishwasher, Dryer, Hood Fan, Stove, Washer, Blinds |
|
Basement Development
|
Finished |
|
Basement Type
|
Full (finished) |
|
Constructed Date
|
1993 |
|
Cooling Type
|
Central Air Conditioning, Air Exchanger |
|
Exterior Finish
|
Brick, Siding |
|
Fireplace Present
|
Yes |
|
Fireplace Total
|
1 |
|
Fixture
|
Drapes/window Coverings, Ceiling Fans |
|
Flooring Type
|
Wall-to-wall Carpet, Hardwood, Tile |
|
Foundation Type
|
Poured Concrete |
|
Half Bath Total
|
1 |
|
Heating Fuel
|
Natural Gas |
|
Heating Type
|
Forced Air |
|
Stories Total
|
2 |
|
Type
|
Row / Townhouse |
|
Utility Water
|
Municipal Water |
Parking
|
Attached Garage
|
|
|
Inside Entry
|
|
Land
|
Acreage
|
No |
|
Land Amenities
|
Golf Nearby, Public Transit, Shopping |
|
Landscape Features
|
Partially Landscaped |
|
Sewer
|
Municipal Sewage System |
|
Size Depth
|
108 Ft ,3 In |
|
Size Frontage
|
20 Ft |
|
Size Irregular
|
20.01 Ft X 108.27 Ft |
|
Size Total Text
|
20.01 Ft X 108.27 Ft |
|
Zoning Description
|
Residential |
Rooms
| Level |
Type |
Length |
Width |
Dimensions |
|
Second Level |
Bedroom |
|
|
9'1" x 9'5" |
|
Second Level |
Bedroom |
|
|
9'6" x 14'3" |
|
Second Level |
3pc Bathroom |
|
|
9'6" x 5'0" |
|
Second Level |
Primary Bedroom |
|
|
14'10" x 11'9" |
|
Second Level |
Other |
|
|
6'6" x 6'11" |
|
Second Level |
3pc Ensuite Bath |
|
|
6'11" x 5'11" |
|
Lower Level |
Recreation Room |
|
|
12'6" x 10'0" |
|
Lower Level |
Utility Room |
|
|
19'1" x 8'6" |
|
Lower Level |
Storage |
|
|
11'5" x 8'2" |
|
Main Level |
Foyer |
|
|
6'1" x 6'11" |
|
Main Level |
Partial Bathroom |
|
|
4'9" x 5'0" |
|
Main Level |
Dining Room |
|
|
10'4" x 12'2" |
|
Main Level |
Kitchen |
|
|
17'8" x 8'4" |
|
Main Level |
Living Room/fireplace |
|
|
10'5" x 14'8" |
https://www.realtor.ca/real-estate/27125681/10-hodgson-court-ottawa-kanata-lakes

