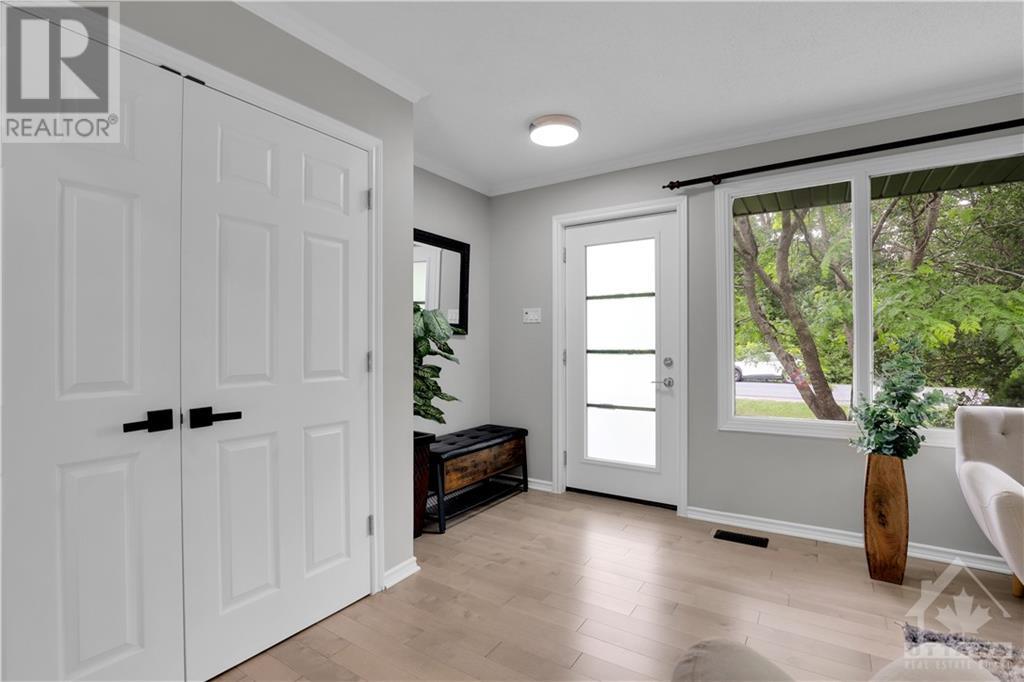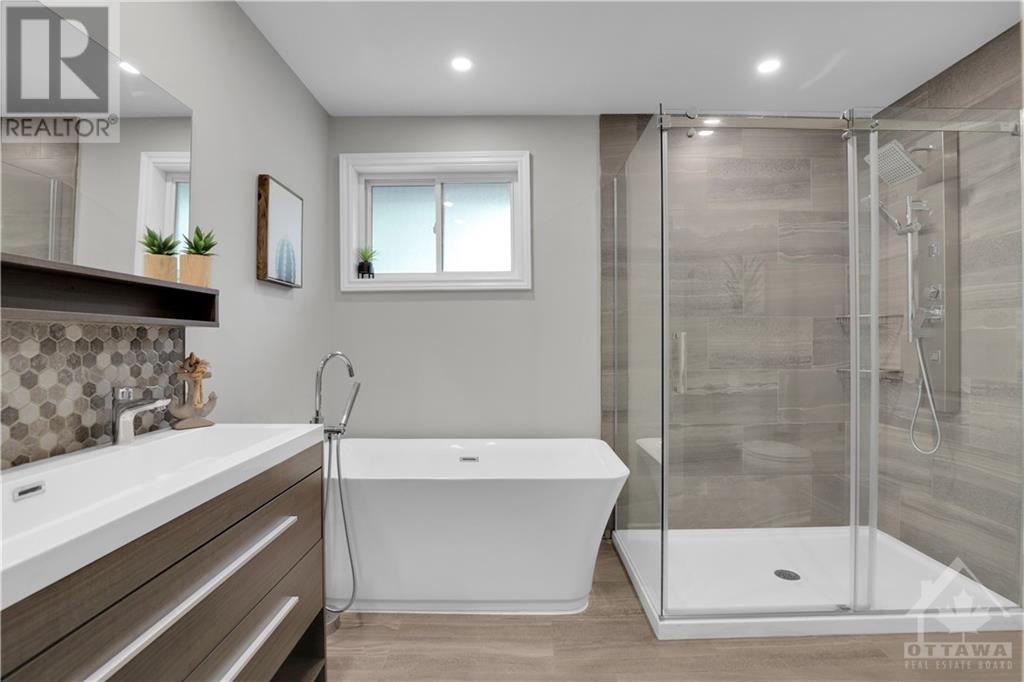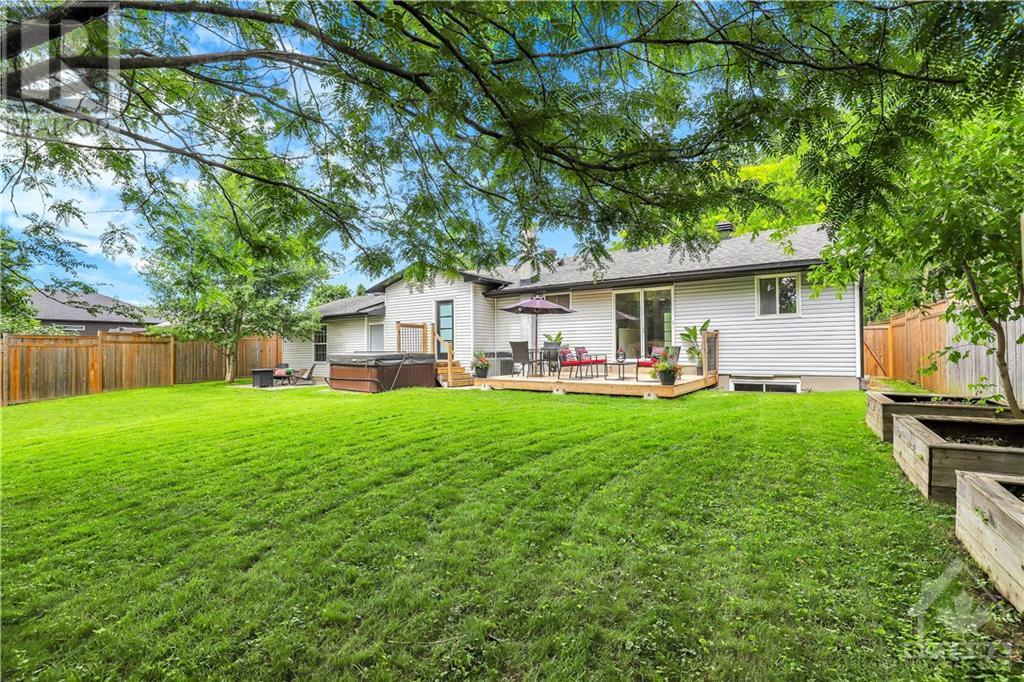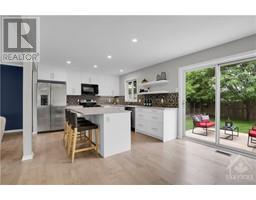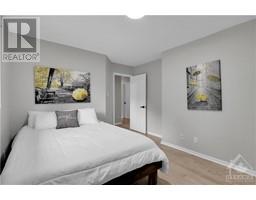4 Bedroom
2 Bathroom
Bungalow
Central Air Conditioning
Forced Air
$799,000
Welcome to 10 Henry Goulburn Way! Rarely offered fully renovated bungalow in the heart of Stittsville, with a large private backyard. Excellent opportunity for the buyer who wants all the conveniences within close proximity. Steps from Stittsville Main shopping & dining, popular Honey Coffee bar, Thrive on Main, Equator, parks, the TransCanada trail & transit. This 3+1 bedroom bungalow has been meticulously maintained & tastefully renovated, offering bright open concept living spaces, large master suite with direct access to private deck & hot tub, brand new hardwood floors throughout the main level, large cheater spa inspired ensuite & 2 additional bedrooms complete the main level. The fully finished lower level boasts a large family room, 4th bedroom, full bathroom, laundry area & storage. Enjoy sun filled afternoons on the west facing deck and cozy evening in the hot tub or around the fire table. Don't miss the opportunity to enjoy this private & tranquil turnkey home. (id:43934)
Property Details
|
MLS® Number
|
1400091 |
|
Property Type
|
Single Family |
|
Neigbourhood
|
Stittsville |
|
Amenities Near By
|
Public Transit, Recreation Nearby, Shopping |
|
Community Features
|
Family Oriented |
|
Features
|
Automatic Garage Door Opener |
|
Parking Space Total
|
8 |
|
Storage Type
|
Storage Shed |
|
Structure
|
Deck |
Building
|
Bathroom Total
|
2 |
|
Bedrooms Above Ground
|
3 |
|
Bedrooms Below Ground
|
1 |
|
Bedrooms Total
|
4 |
|
Appliances
|
Refrigerator, Dishwasher, Dryer, Microwave Range Hood Combo, Stove, Washer, Hot Tub |
|
Architectural Style
|
Bungalow |
|
Basement Development
|
Finished |
|
Basement Type
|
Full (finished) |
|
Constructed Date
|
1959 |
|
Construction Material
|
Wood Frame |
|
Construction Style Attachment
|
Detached |
|
Cooling Type
|
Central Air Conditioning |
|
Exterior Finish
|
Siding, Vinyl |
|
Flooring Type
|
Hardwood, Tile, Vinyl |
|
Foundation Type
|
Block |
|
Heating Fuel
|
Natural Gas |
|
Heating Type
|
Forced Air |
|
Stories Total
|
1 |
|
Type
|
House |
|
Utility Water
|
Municipal Water |
Parking
Land
|
Acreage
|
No |
|
Fence Type
|
Fenced Yard |
|
Land Amenities
|
Public Transit, Recreation Nearby, Shopping |
|
Sewer
|
Municipal Sewage System |
|
Size Depth
|
124 Ft ,1 In |
|
Size Frontage
|
79 Ft ,9 In |
|
Size Irregular
|
79.74 Ft X 124.06 Ft (irregular Lot) |
|
Size Total Text
|
79.74 Ft X 124.06 Ft (irregular Lot) |
|
Zoning Description
|
Residential |
Rooms
| Level |
Type |
Length |
Width |
Dimensions |
|
Lower Level |
Recreation Room |
|
|
21'1" x 26'9" |
|
Lower Level |
Bedroom |
|
|
10'2" x 13'8" |
|
Lower Level |
3pc Bathroom |
|
|
12'10" x 6'3" |
|
Lower Level |
Utility Room |
|
|
7'10" x 6'0" |
|
Main Level |
4pc Bathroom |
|
|
7'11" x 10'1" |
|
Main Level |
Bedroom |
|
|
11'3" x 13'8" |
|
Main Level |
Bedroom |
|
|
9'2" x 9'1" |
|
Main Level |
Living Room |
|
|
11'3" x 24'0" |
|
Main Level |
Dining Room |
|
|
11'6" x 7'10" |
|
Main Level |
Kitchen |
|
|
11'6" x 11'7" |
|
Main Level |
Primary Bedroom |
|
|
15'6" x 13'8" |
Utilities
https://www.realtor.ca/real-estate/27104672/10-henry-goulburn-way-stittsville-stittsville




