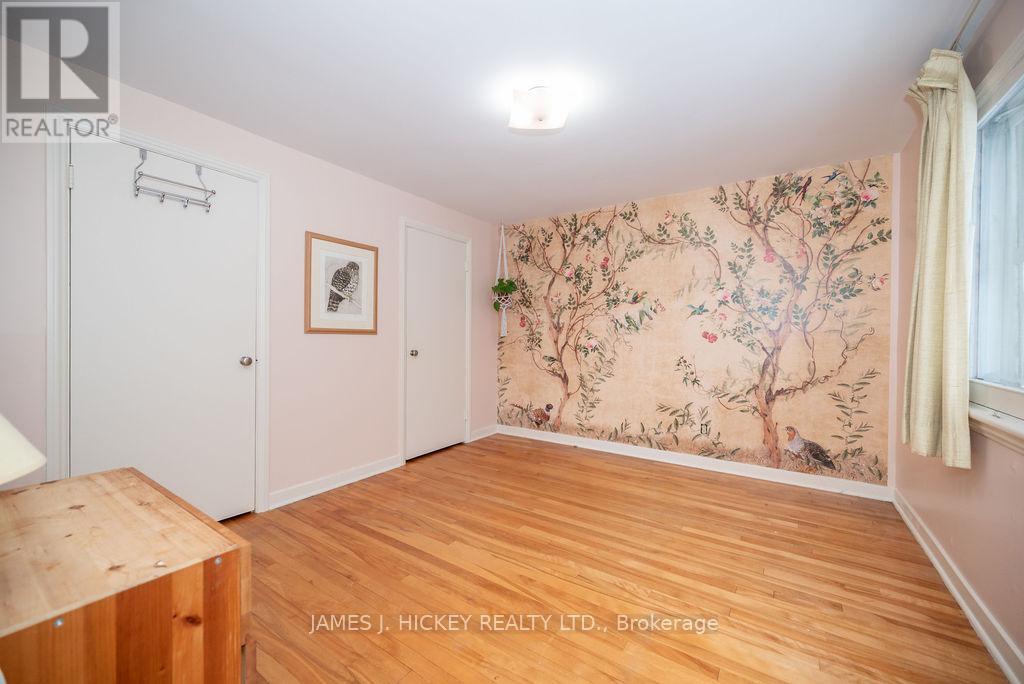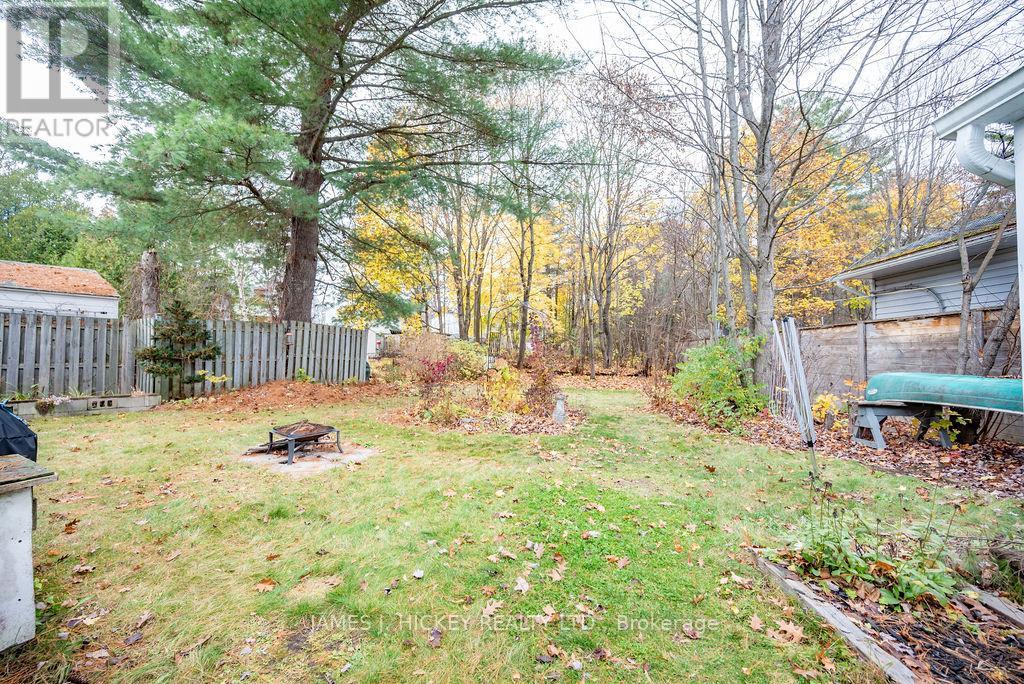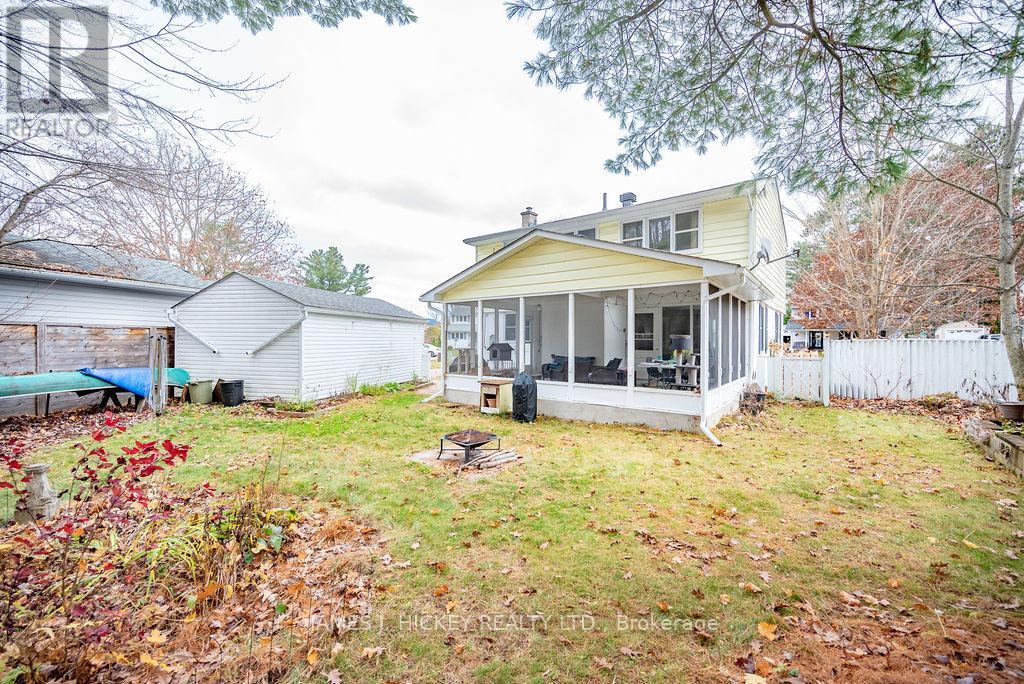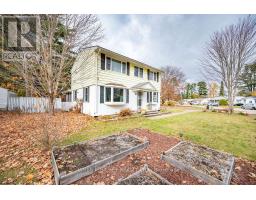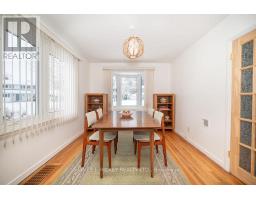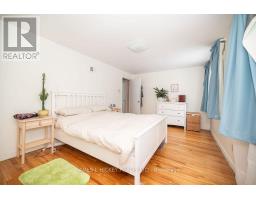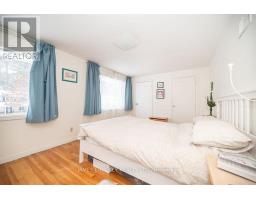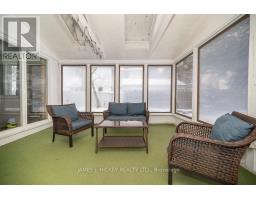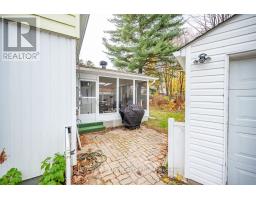10 Frontenac Crescent Deep River, Ontario K0J 1P0
$419,900
Excellent 2-story home on a family friendly crescent! This home features three generous sized bedrooms, one and a half baths, a large bright living room and a beautiful screened-in porch. The backyard is very private, surrounded with lots of greenery. Updated in 2019 were the roof shingles, soffits, fascia, eavestrough, and spray foam insulation in the attic. Brand new kitchen with quartz counters and an updated main floor powder room. Hardwood floors throughout. Large downstairs rec room and den/home office. If you want space for your growing family this is the home for you. Minimum 24 hours irrevocable on all Offers. (id:43934)
Property Details
| MLS® Number | X11934751 |
| Property Type | Single Family |
| Community Name | 510 - Deep River |
| Parking Space Total | 3 |
Building
| Bathroom Total | 2 |
| Bedrooms Above Ground | 3 |
| Bedrooms Total | 3 |
| Appliances | Dishwasher, Refrigerator |
| Basement Development | Finished |
| Basement Type | Full (finished) |
| Construction Status | Insulation Upgraded |
| Construction Style Attachment | Detached |
| Cooling Type | Central Air Conditioning |
| Exterior Finish | Vinyl Siding |
| Foundation Type | Poured Concrete |
| Half Bath Total | 1 |
| Heating Fuel | Natural Gas |
| Heating Type | Forced Air |
| Stories Total | 2 |
| Type | House |
| Utility Water | Municipal Water |
Parking
| Detached Garage |
Land
| Acreage | No |
| Sewer | Sanitary Sewer |
| Size Depth | 95 Ft ,2 In |
| Size Frontage | 81 Ft ,9 In |
| Size Irregular | 81.76 X 95.17 Ft |
| Size Total Text | 81.76 X 95.17 Ft |
| Zoning Description | Residential |
Rooms
| Level | Type | Length | Width | Dimensions |
|---|---|---|---|---|
| Second Level | Primary Bedroom | 5.15 m | 3.14 m | 5.15 m x 3.14 m |
| Second Level | Bedroom 2 | 3.75 m | 3.25 m | 3.75 m x 3.25 m |
| Second Level | Bedroom 3 | 4.34 m | 3.09 m | 4.34 m x 3.09 m |
| Second Level | Bathroom | 3.09 m | 2 m | 3.09 m x 2 m |
| Basement | Laundry Room | 2.59 m | 2.2 m | 2.59 m x 2.2 m |
| Basement | Utility Room | 3.27 m | 3.04 m | 3.27 m x 3.04 m |
| Main Level | Living Room | 7.08 m | 3.37 m | 7.08 m x 3.37 m |
| Main Level | Dining Room | 3.88 m | 2.94 m | 3.88 m x 2.94 m |
| Main Level | Kitchen | 3.98 m | 3.02 m | 3.98 m x 3.02 m |
| Main Level | Foyer | 2.76 m | 1.95 m | 2.76 m x 1.95 m |
| Main Level | Other | 6.2 m | 4.29 m | 6.2 m x 4.29 m |
Utilities
| Sewer | Installed |
https://www.realtor.ca/real-estate/27828396/10-frontenac-crescent-deep-river-510-deep-river
Contact Us
Contact us for more information

















