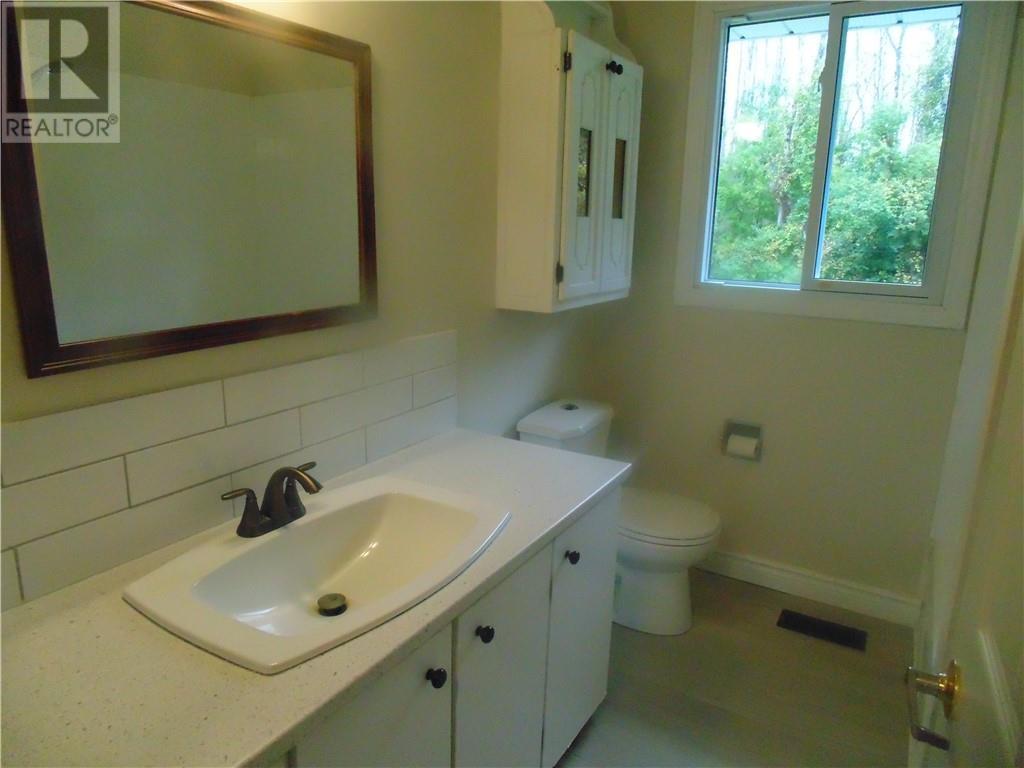10 Fifth Street Edwardsburgh/cardinal, Ontario K0E 1T1
4 Bedroom
2 Bathroom
Bungalow
Fireplace
Central Air Conditioning
Forced Air
$436,000
Flooring: Carpet Over & Wood, Flooring: Vinyl, Flooring: Laminate, Beautifully renovated 3+1 bedroom 2 full bath bungalow, ideally situated in a tranquil neighborhood.4 spacious bedrooms with ample light and, featuring hardwood floors. Generously sized backyard with a newly built deck, ideal for summer bbqs and family gatherings. Don't miss the opportunity to own this home located in a family-friendly neighborhood with a sense of community. (id:43934)
Property Details
| MLS® Number | X9521246 |
| Property Type | Single Family |
| Neigbourhood | JOhnstown |
| Community Name | 807 - Edwardsburgh/Cardinal Twp |
| ParkingSpaceTotal | 4 |
Building
| BathroomTotal | 2 |
| BedroomsAboveGround | 3 |
| BedroomsBelowGround | 1 |
| BedroomsTotal | 4 |
| Amenities | Fireplace(s) |
| Appliances | Dishwasher, Dryer, Refrigerator, Stove, Washer |
| ArchitecturalStyle | Bungalow |
| BasementDevelopment | Finished |
| BasementType | Full (finished) |
| ConstructionStyleAttachment | Detached |
| CoolingType | Central Air Conditioning |
| ExteriorFinish | Steel |
| FireplacePresent | Yes |
| FireplaceTotal | 1 |
| FoundationType | Block |
| HeatingFuel | Natural Gas |
| HeatingType | Forced Air |
| StoriesTotal | 1 |
| Type | House |
Parking
| Attached Garage |
Land
| Acreage | No |
| Sewer | Septic System |
| SizeDepth | 216 Ft ,3 In |
| SizeFrontage | 103 Ft ,7 In |
| SizeIrregular | 103.59 X 216.29 Ft ; 0 |
| SizeTotalText | 103.59 X 216.29 Ft ; 0 |
| ZoningDescription | Residential |
Rooms
| Level | Type | Length | Width | Dimensions |
|---|---|---|---|---|
| Lower Level | Bedroom | 6.09 m | 3.65 m | 6.09 m x 3.65 m |
| Lower Level | Family Room | 8.07 m | 3.5 m | 8.07 m x 3.5 m |
| Main Level | Primary Bedroom | 4.31 m | 3.3 m | 4.31 m x 3.3 m |
| Main Level | Bedroom | 3.5 m | 3.3 m | 3.5 m x 3.3 m |
| Main Level | Bedroom | 3.4 m | 2.54 m | 3.4 m x 2.54 m |
| Main Level | Kitchen | 3.7 m | 3.09 m | 3.7 m x 3.09 m |
| Main Level | Laundry Room | 8.07 m | 3.2 m | 8.07 m x 3.2 m |
Interested?
Contact us for more information





















