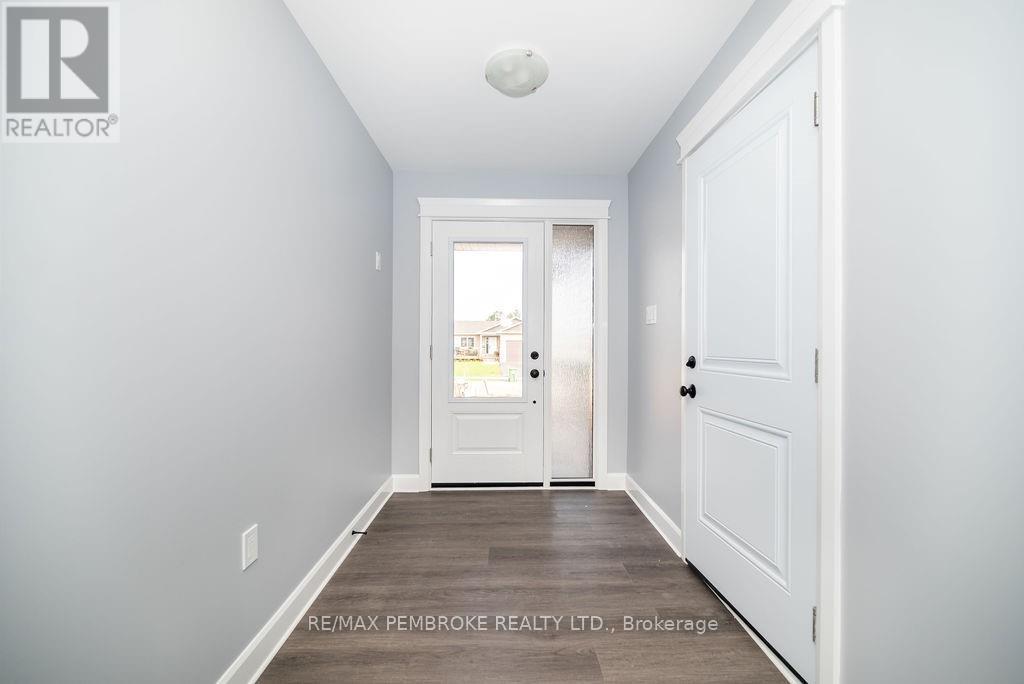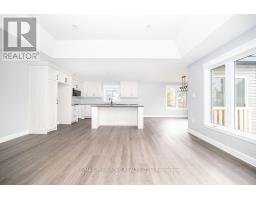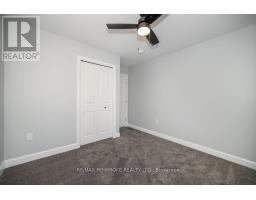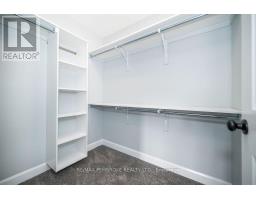3 Bedroom
2 Bathroom
Bungalow
Central Air Conditioning, Air Exchanger
Forced Air
$569,900
Welcome to the Glendale, built by award winning builder Terry Waito Homes! An exciting new and spacious floor plan located in popular Portage Landing subdivision. The open concept main floor boasts the beautiful kitchen with island, bright dining area with patio door leading to the rear yard, the living room is perfect for relaxing & entertaining. The primary bedroom features an ensuite bathroom & large walk-in closet. Other features include 3 bedrooms on the main level, air conditioning, large windows, & more! Complete with a paved driveway & landscaped with topsoil & seeded front & rear yard. The lower level awaits your own personal design ideas for future living space. Tarion warranty enrolment included. Purchase price includes HST with rebates signed back to the Builder. Photos are of Glendale model on another lot; this house is not yet built. All offers must contain a 24 hour irrevocable. Actual usable floor space may vary from the stated floor area., Flooring: Vinyl, Flooring: Carpet Wall To Wall (id:43934)
Property Details
|
MLS® Number
|
X9519095 |
|
Property Type
|
Single Family |
|
Neigbourhood
|
Portage Landing |
|
Community Name
|
520 - Petawawa |
|
AmenitiesNearBy
|
Park |
|
ParkingSpaceTotal
|
4 |
Building
|
BathroomTotal
|
2 |
|
BedroomsAboveGround
|
3 |
|
BedroomsTotal
|
3 |
|
ArchitecturalStyle
|
Bungalow |
|
BasementDevelopment
|
Unfinished |
|
BasementType
|
Full (unfinished) |
|
ConstructionStyleAttachment
|
Detached |
|
CoolingType
|
Central Air Conditioning, Air Exchanger |
|
ExteriorFinish
|
Vinyl Siding |
|
FoundationType
|
Block |
|
HeatingFuel
|
Natural Gas |
|
HeatingType
|
Forced Air |
|
StoriesTotal
|
1 |
|
Type
|
House |
|
UtilityWater
|
Municipal Water |
Parking
Land
|
Acreage
|
No |
|
LandAmenities
|
Park |
|
Sewer
|
Sanitary Sewer |
|
SizeDepth
|
128 Ft ,7 In |
|
SizeFrontage
|
59 Ft |
|
SizeIrregular
|
59.06 X 128.64 Ft ; 0 |
|
SizeTotalText
|
59.06 X 128.64 Ft ; 0 |
|
ZoningDescription
|
Residential |
Rooms
| Level |
Type |
Length |
Width |
Dimensions |
|
Main Level |
Bedroom |
3.17 m |
3.04 m |
3.17 m x 3.04 m |
|
Main Level |
Foyer |
1.75 m |
2.33 m |
1.75 m x 2.33 m |
|
Main Level |
Living Room |
4.41 m |
5.53 m |
4.41 m x 5.53 m |
|
Main Level |
Kitchen |
3.35 m |
5.53 m |
3.35 m x 5.53 m |
|
Main Level |
Dining Room |
3.35 m |
2.13 m |
3.35 m x 2.13 m |
|
Main Level |
Bathroom |
1.98 m |
1.52 m |
1.98 m x 1.52 m |
|
Main Level |
Bathroom |
1.52 m |
1.93 m |
1.52 m x 1.93 m |
|
Main Level |
Primary Bedroom |
3.68 m |
4.44 m |
3.68 m x 4.44 m |
|
Main Level |
Other |
1.52 m |
2.05 m |
1.52 m x 2.05 m |
|
Main Level |
Bedroom |
3.07 m |
3.2 m |
3.07 m x 3.2 m |
Utilities
|
DSL*
|
Available |
|
Cable
|
Available |
|
Natural Gas Available
|
Available |
https://www.realtor.ca/real-estate/27395240/10-durant-street-petawawa-520-petawawa-520-petawawa



























































