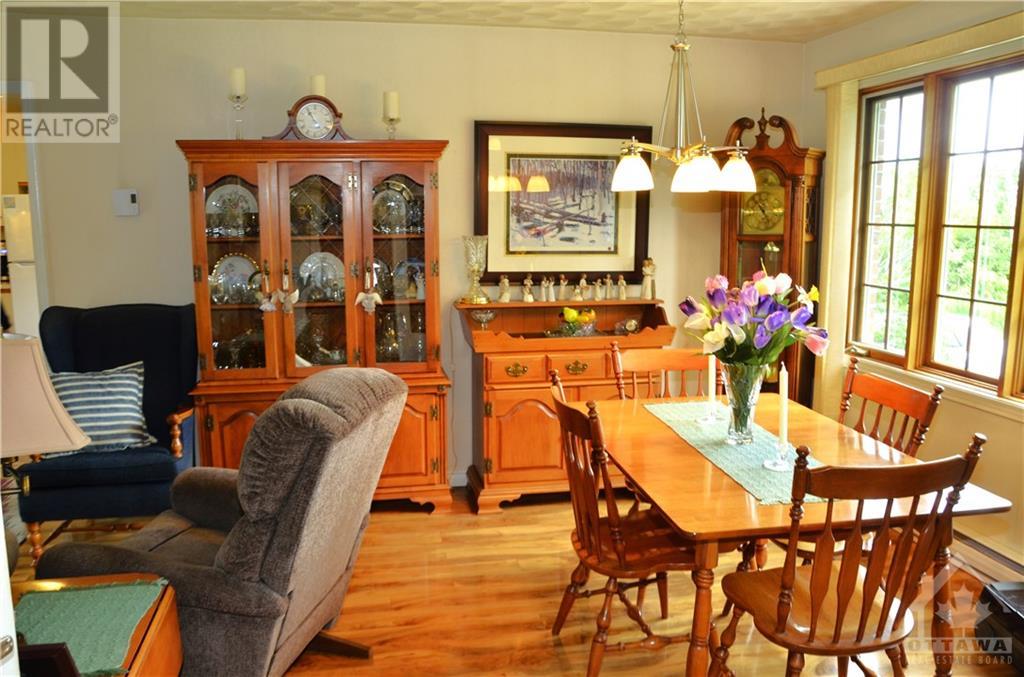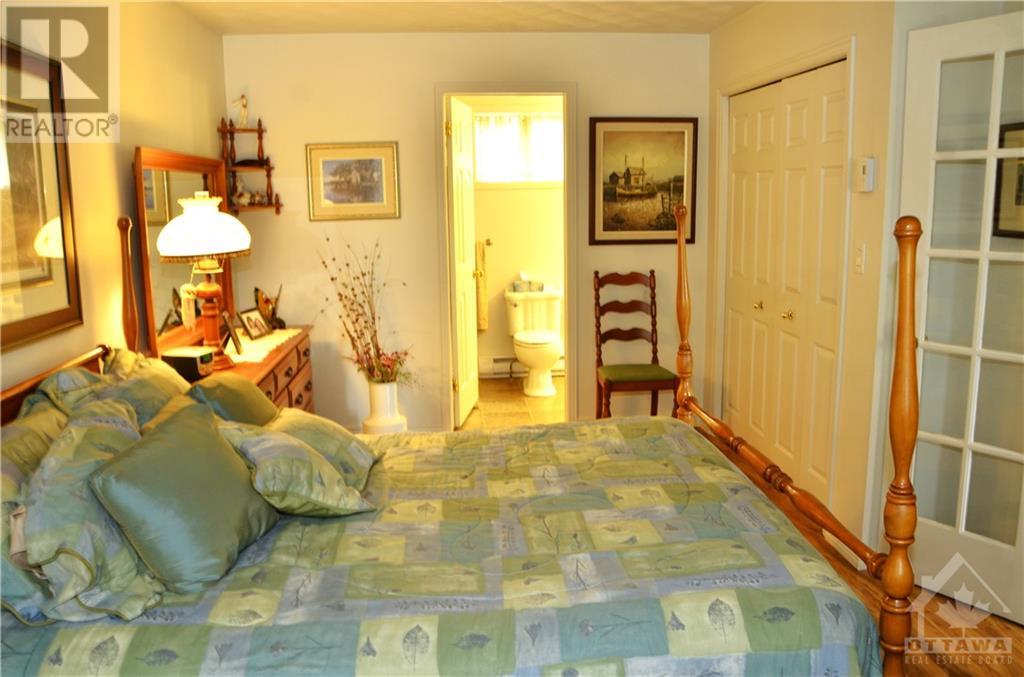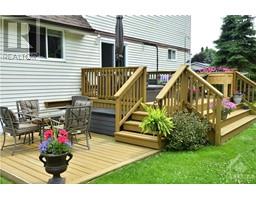3 Bedroom
2 Bathroom
Unknown
Baseboard Heaters
Landscaped
$556,900
Beautiful location, at the end of the street with a secluded , private backyard, a great deck to relax on and gorgeous flowers. You may not want to come indoors but when you do you will be greeted by a recently painted kitchen with ample cabinet and countertop space, a dining room and sitting area with patio door to the deck and a good sized living room (currently being used as a BR but easily convert back) and a 3 pc bath. 2nd floor has 2 generous sized bedrooms and a 4 pc bath. Lots of natural light in every room thanks to the south facing front of the home. The bsmnt has a finished family room, a bedroom, laundry and an office. House shingles were replaced in 2023 and garage in 2024. There is a split AC unit, 30A/110V plug in garage for motorhome, generator panel w/exterior plug, new pressure tank, New Decora switch w/screwless covers,8 x 12 wired storage shed. Electric is $2916 for the past 12 months. Minimum 24 hour irrevocable on all offers. (id:43934)
Property Details
|
MLS® Number
|
1400272 |
|
Property Type
|
Single Family |
|
Neigbourhood
|
Lyn |
|
Communication Type
|
Internet Access |
|
Features
|
Flat Site |
|
Parking Space Total
|
6 |
|
Road Type
|
Paved Road |
|
Structure
|
Deck |
Building
|
Bathroom Total
|
2 |
|
Bedrooms Above Ground
|
2 |
|
Bedrooms Below Ground
|
1 |
|
Bedrooms Total
|
3 |
|
Basement Development
|
Partially Finished |
|
Basement Type
|
Full (partially Finished) |
|
Construction Style Attachment
|
Detached |
|
Cooling Type
|
Unknown |
|
Exterior Finish
|
Brick, Vinyl |
|
Flooring Type
|
Wall-to-wall Carpet, Laminate |
|
Foundation Type
|
Block |
|
Heating Fuel
|
Electric |
|
Heating Type
|
Baseboard Heaters |
|
Type
|
House |
|
Utility Water
|
Drilled Well |
Parking
Land
|
Acreage
|
No |
|
Landscape Features
|
Landscaped |
|
Sewer
|
Septic System |
|
Size Depth
|
125 Ft ,5 In |
|
Size Frontage
|
191 Ft ,2 In |
|
Size Irregular
|
191.13 Ft X 125.42 Ft (irregular Lot) |
|
Size Total Text
|
191.13 Ft X 125.42 Ft (irregular Lot) |
|
Zoning Description
|
Rural Residential |
Rooms
| Level |
Type |
Length |
Width |
Dimensions |
|
Second Level |
Bedroom |
|
|
20'8" x 9'6" |
|
Second Level |
Bedroom |
|
|
14'6" x 8'0" |
|
Second Level |
4pc Bathroom |
|
|
11'3" x 5'8" |
|
Basement |
Family Room |
|
|
15'1" x 11'7" |
|
Basement |
Office |
|
|
12'6" x 9'4" |
|
Basement |
Bedroom |
|
|
11'11" x 10'8" |
|
Basement |
Laundry Room |
|
|
10'9" x 9'4" |
|
Main Level |
Kitchen |
|
|
12'8" x 11'11" |
|
Main Level |
Dining Room |
|
|
13'8" x 9'0" |
|
Main Level |
Sitting Room |
|
|
13'7" x 9'6" |
|
Main Level |
Living Room |
|
|
17'3" x 10'7" |
|
Main Level |
3pc Bathroom |
|
|
11'1" x 4'8" |
https://www.realtor.ca/real-estate/27122761/10-cross-avenue-lyn-lyn























































