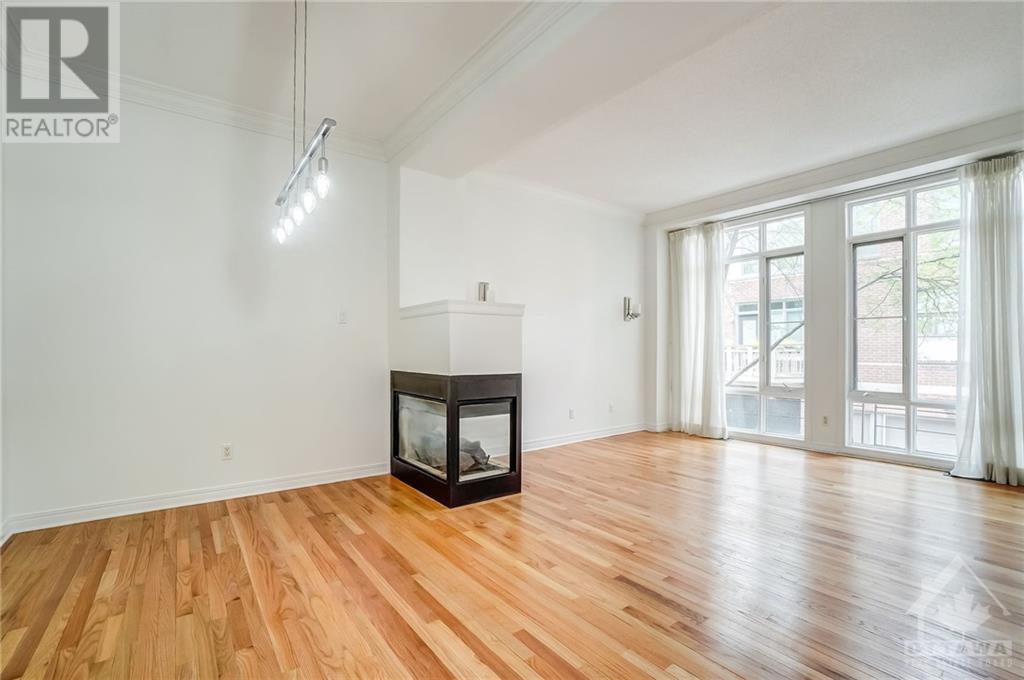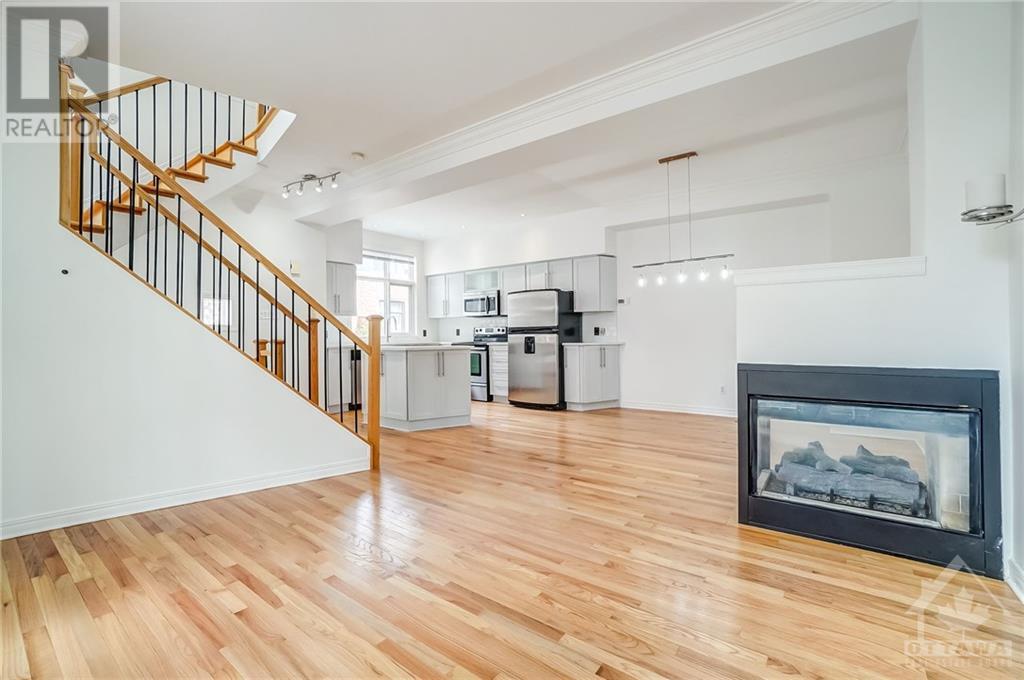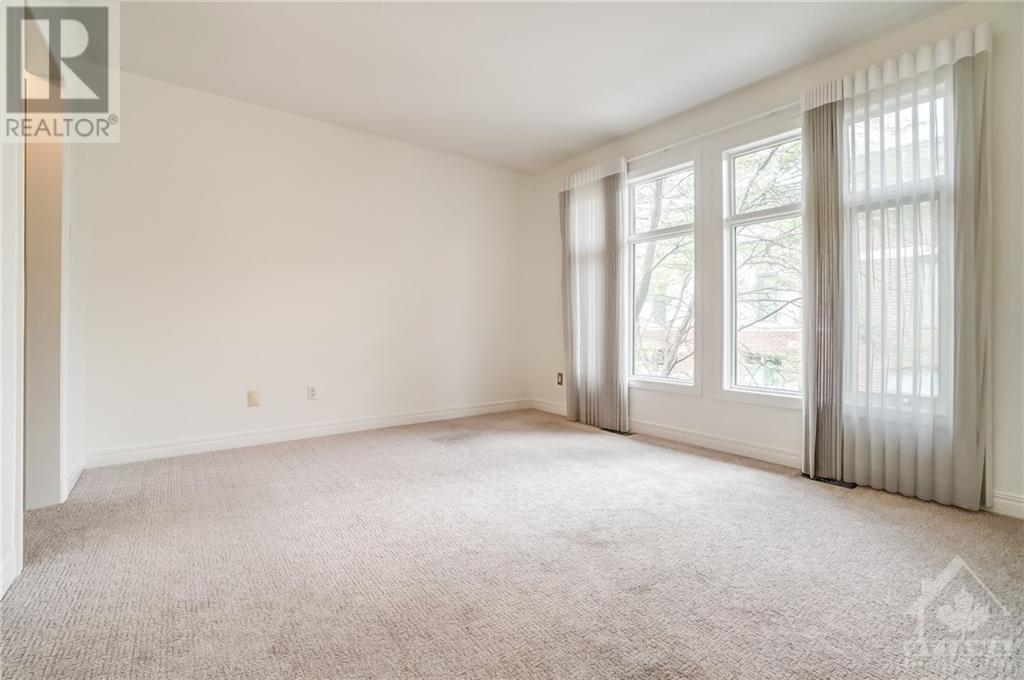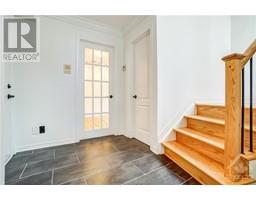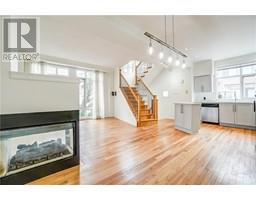2 Bedroom
2 Bathroom
Fireplace
Central Air Conditioning
Forced Air
$3,450 Monthly
Executive freehold townhouse with views of the canal! Tucked away in the sought-after "brownstones" you will find this chic and stylish home. The open and versatile floor plan is sure to please. Lovely functional kitchen with quartz counters open to the living/dining areas. Recent upgrades include bringing house to diplomatic safety standards for diplomatic tenant, painting of the whole house, along with cabinets, countertops, backsplash and an EV charger. Great place to entertain and enjoy the views. Floor to high ceiling windows add tons of natural light throughout. There are 2 bedrooms, 2 baths, and a main floor OFFICE or Den. Attached garage and basement crawl space can be used for additional storage! Just 60 meters to the Rideau Canal & walking distance to the Byward Market, Landsdowne Park, and the best Ottawa has to offer. Landscaping and snow removal are included! Talk about low maintenance! Just pack your bags and come and go as you please. (id:43934)
Property Details
|
MLS® Number
|
1398886 |
|
Property Type
|
Single Family |
|
Neigbourhood
|
Old Ottawa East |
|
Amenities Near By
|
Public Transit, Recreation Nearby, Shopping, Water Nearby |
|
Features
|
Cul-de-sac, Private Setting, Corner Site, Automatic Garage Door Opener |
|
Parking Space Total
|
1 |
|
Road Type
|
No Thru Road |
Building
|
Bathroom Total
|
2 |
|
Bedrooms Above Ground
|
2 |
|
Bedrooms Total
|
2 |
|
Amenities
|
Laundry - In Suite |
|
Appliances
|
Refrigerator, Dishwasher, Dryer, Hood Fan, Microwave, Stove, Washer, Blinds |
|
Basement Development
|
Unfinished |
|
Basement Features
|
Low |
|
Basement Type
|
Crawl Space (unfinished) |
|
Constructed Date
|
1995 |
|
Cooling Type
|
Central Air Conditioning |
|
Exterior Finish
|
Brick |
|
Fireplace Present
|
Yes |
|
Fireplace Total
|
1 |
|
Flooring Type
|
Wall-to-wall Carpet, Hardwood, Tile |
|
Half Bath Total
|
1 |
|
Heating Fuel
|
Natural Gas |
|
Heating Type
|
Forced Air |
|
Stories Total
|
3 |
|
Type
|
Row / Townhouse |
|
Utility Water
|
Municipal Water |
Parking
|
Attached Garage
|
|
|
Inside Entry
|
|
Land
|
Access Type
|
Water Access |
|
Acreage
|
No |
|
Land Amenities
|
Public Transit, Recreation Nearby, Shopping, Water Nearby |
|
Sewer
|
Municipal Sewage System |
|
Size Depth
|
25 Ft ,4 In |
|
Size Frontage
|
25 Ft ,11 In |
|
Size Irregular
|
25.89 Ft X 25.36 Ft |
|
Size Total Text
|
25.89 Ft X 25.36 Ft |
|
Zoning Description
|
Residential |
Rooms
| Level |
Type |
Length |
Width |
Dimensions |
|
Second Level |
Dining Room |
|
|
10'9" x 9'3" |
|
Second Level |
Living Room |
|
|
13'3" x 12'6" |
|
Second Level |
Kitchen |
|
|
11'6" x 9'3" |
|
Third Level |
Primary Bedroom |
|
|
12'6" x 11'3" |
|
Third Level |
Laundry Room |
|
|
Measurements not available |
|
Third Level |
Full Bathroom |
|
|
Measurements not available |
|
Third Level |
Bedroom |
|
|
11'9" x 10'0" |
|
Main Level |
Den |
|
|
12'0" x 9'0" |
|
Main Level |
Partial Bathroom |
|
|
Measurements not available |
https://www.realtor.ca/real-estate/27076591/10-concord-street-n-unit7-ottawa-old-ottawa-east











