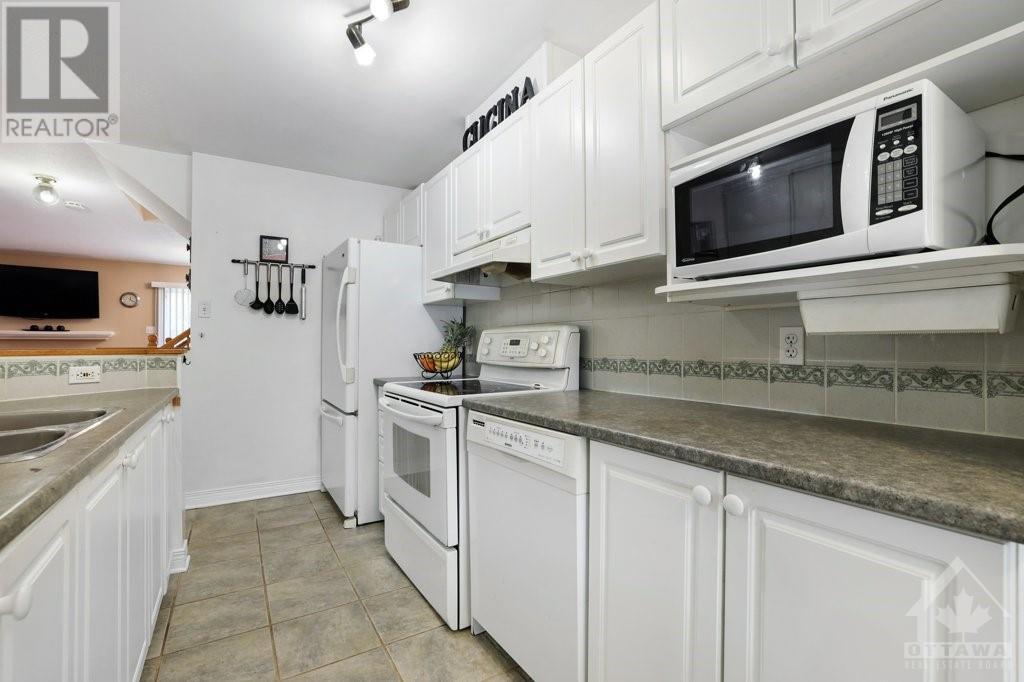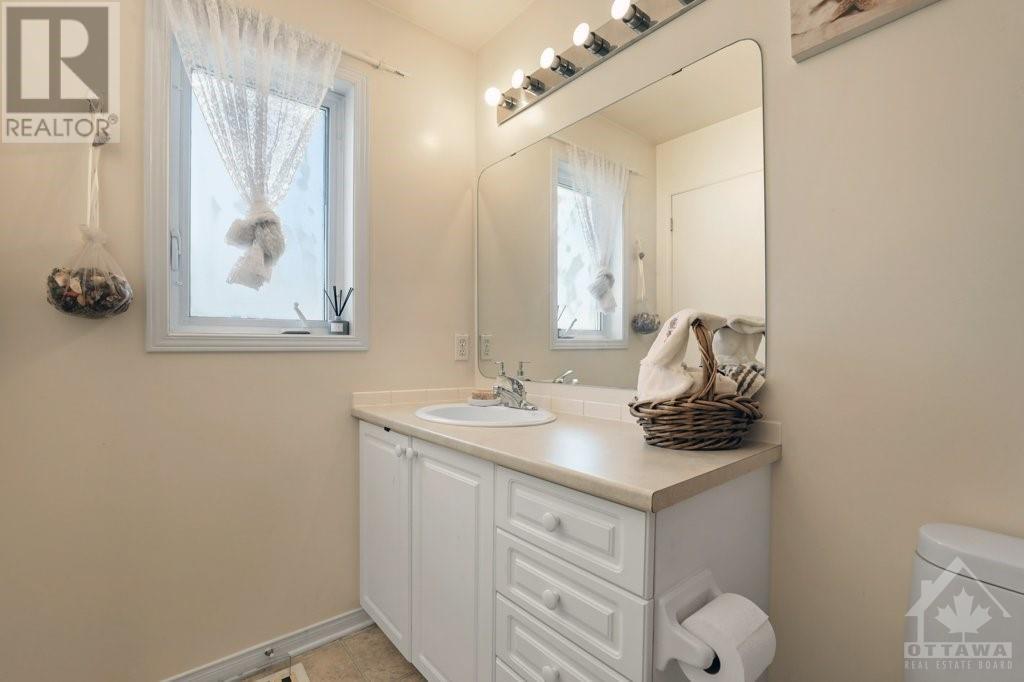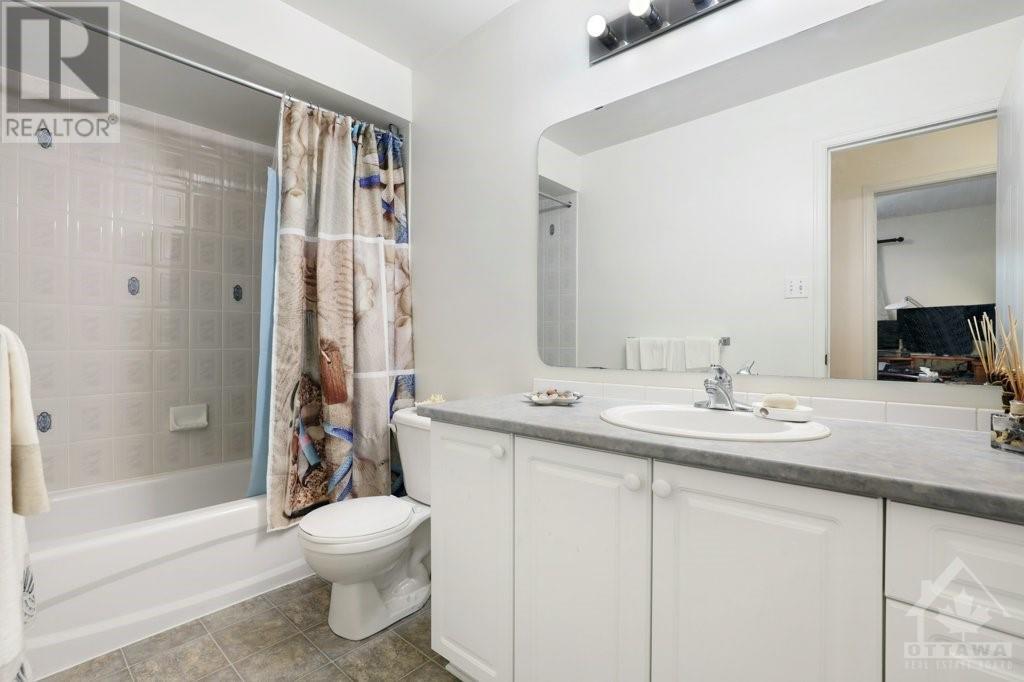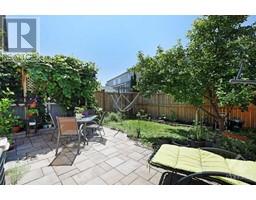3 Bedroom
3 Bathroom
Fireplace
Central Air Conditioning
Forced Air
$599,900
Gorgeous 3 bedrooms, 3 bathrooms townhouse in a sought after area of East Barrhaven. Well thought out floor plan, a combination of open concept and traditional. Hardwood floors throughout, no carpet anywhere in the house. Ergonomic kitchen with eat-in area. Large, well it living room with gas fireplace. Spacious primary bedroom with ensuite bathroom and walk-in closet. Two additional good size bedrooms and a main bathroom. The finished basement with family room is perfect for entertaining, whether it's a play date for the kids or a family movie night. Private driveway can accommodate 2 cars. Fully fenced (2018) backyard and gorgeous landscaping (2022), ideal for relaxing or entertaining guests. New roof (2022) and new laundry set (2023). Close to schools, transportation, shops and recreation area. Perfect place to start a family. (id:43934)
Property Details
|
MLS® Number
|
1416835 |
|
Property Type
|
Single Family |
|
Neigbourhood
|
Chapman Mills |
|
ParkingSpaceTotal
|
3 |
Building
|
BathroomTotal
|
3 |
|
BedroomsAboveGround
|
3 |
|
BedroomsTotal
|
3 |
|
Appliances
|
Refrigerator, Dishwasher, Dryer, Hood Fan, Stove, Washer |
|
BasementDevelopment
|
Finished |
|
BasementType
|
Full (finished) |
|
ConstructedDate
|
2003 |
|
CoolingType
|
Central Air Conditioning |
|
ExteriorFinish
|
Brick, Siding |
|
FireplacePresent
|
Yes |
|
FireplaceTotal
|
1 |
|
FlooringType
|
Hardwood, Laminate, Tile |
|
FoundationType
|
Poured Concrete |
|
HalfBathTotal
|
1 |
|
HeatingFuel
|
Natural Gas |
|
HeatingType
|
Forced Air |
|
StoriesTotal
|
2 |
|
Type
|
Row / Townhouse |
|
UtilityWater
|
Municipal Water |
Parking
Land
|
Acreage
|
No |
|
Sewer
|
Municipal Sewage System |
|
SizeDepth
|
37 Ft ,2 In |
|
SizeFrontage
|
24 Ft ,7 In |
|
SizeIrregular
|
24.58 Ft X 37.15 Ft (irregular Lot) |
|
SizeTotalText
|
24.58 Ft X 37.15 Ft (irregular Lot) |
|
ZoningDescription
|
Residential |
Rooms
| Level |
Type |
Length |
Width |
Dimensions |
|
Second Level |
4pc Bathroom |
|
|
10'4" x 4'11" |
|
Second Level |
4pc Ensuite Bath |
|
|
5'1" x 9'6" |
|
Second Level |
Bedroom |
|
|
12'1" x 12'9" |
|
Second Level |
Bedroom |
|
|
11'2" x 10'1" |
|
Second Level |
Primary Bedroom |
|
|
12'10" x 12'5" |
|
Basement |
Family Room |
|
|
17'7" x 11'3" |
|
Basement |
Storage |
|
|
6'2" x 3'1" |
|
Basement |
Storage |
|
|
5'5" x 9'0" |
|
Basement |
Utility Room |
|
|
12'11" x 21'11" |
|
Main Level |
2pc Bathroom |
|
|
2'9" x 7'9" |
|
Main Level |
Eating Area |
|
|
6'7" x 9'5" |
|
Main Level |
Dining Room |
|
|
8'0" x 7'8" |
|
Main Level |
Kitchen |
|
|
7'7" x 11'6" |
|
Main Level |
Living Room |
|
|
17'2" x 11'11" |
https://www.realtor.ca/real-estate/27551491/10-collington-street-ottawa-chapman-mills





























































