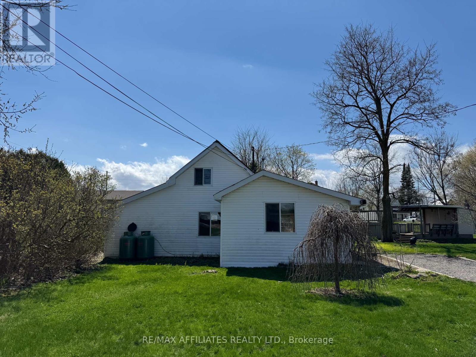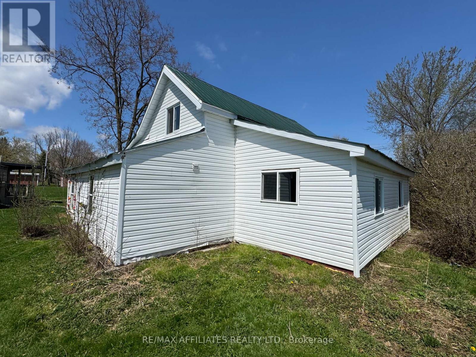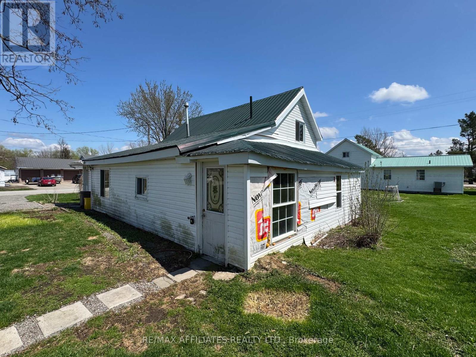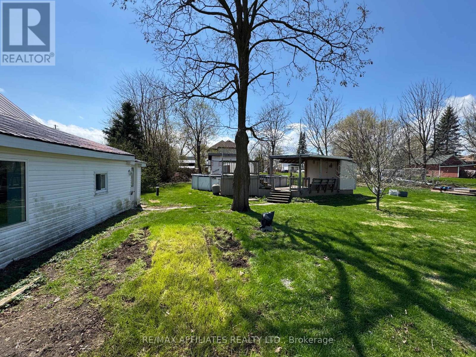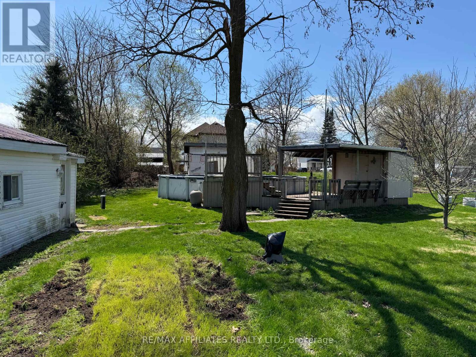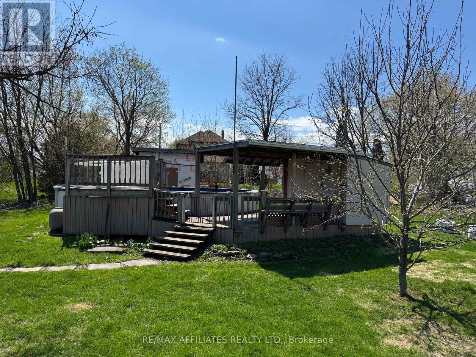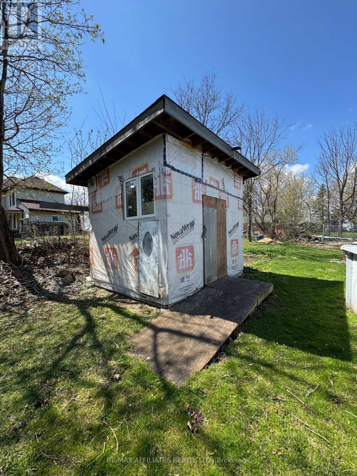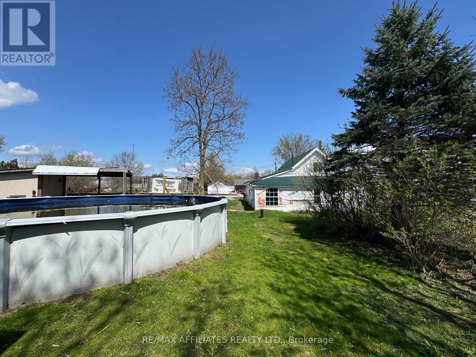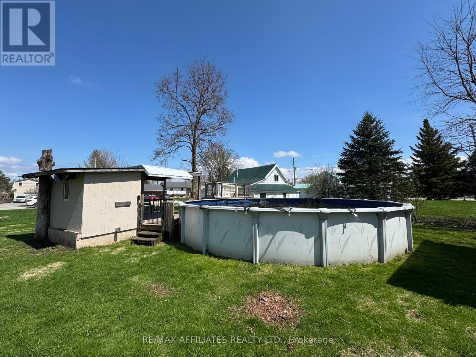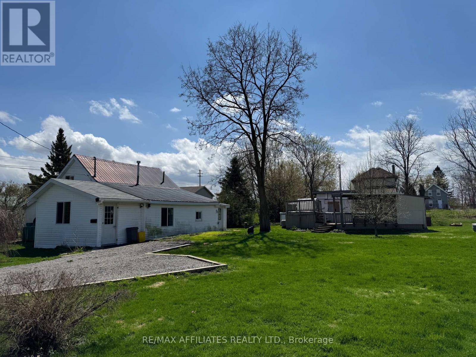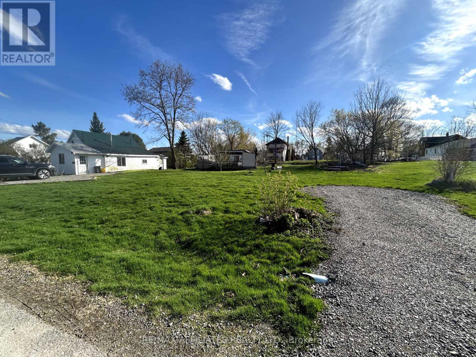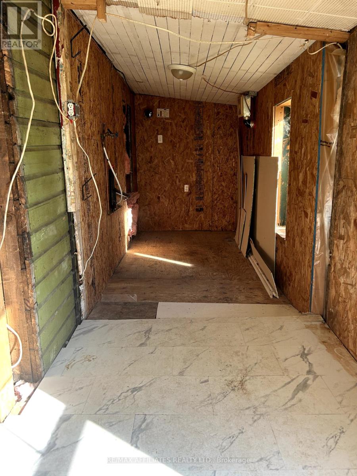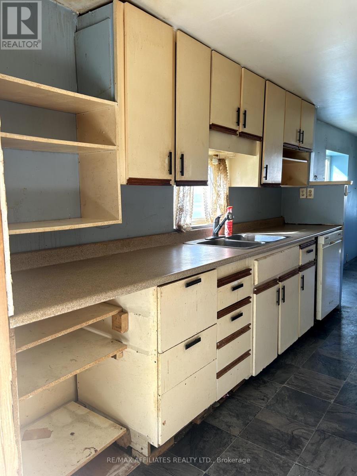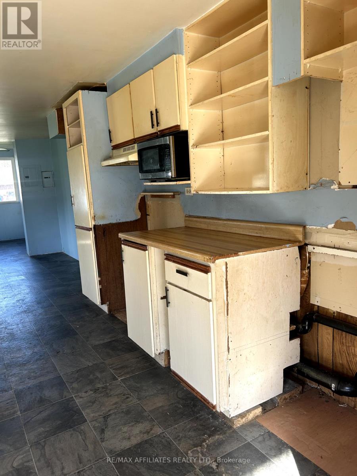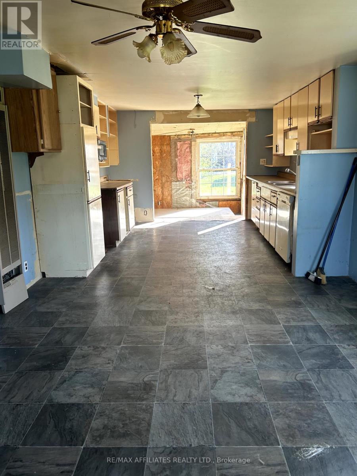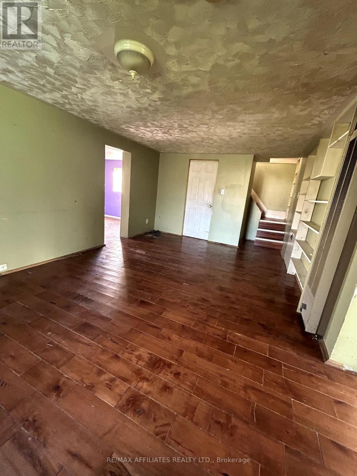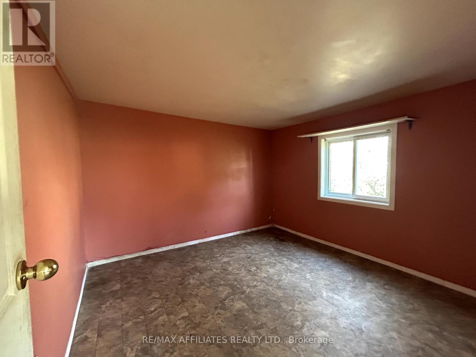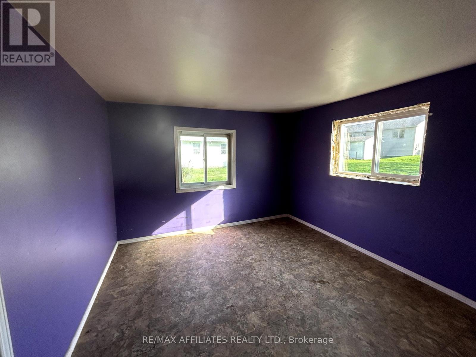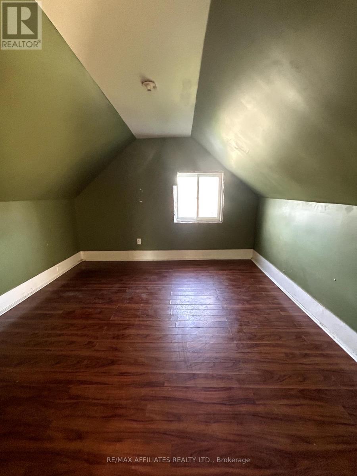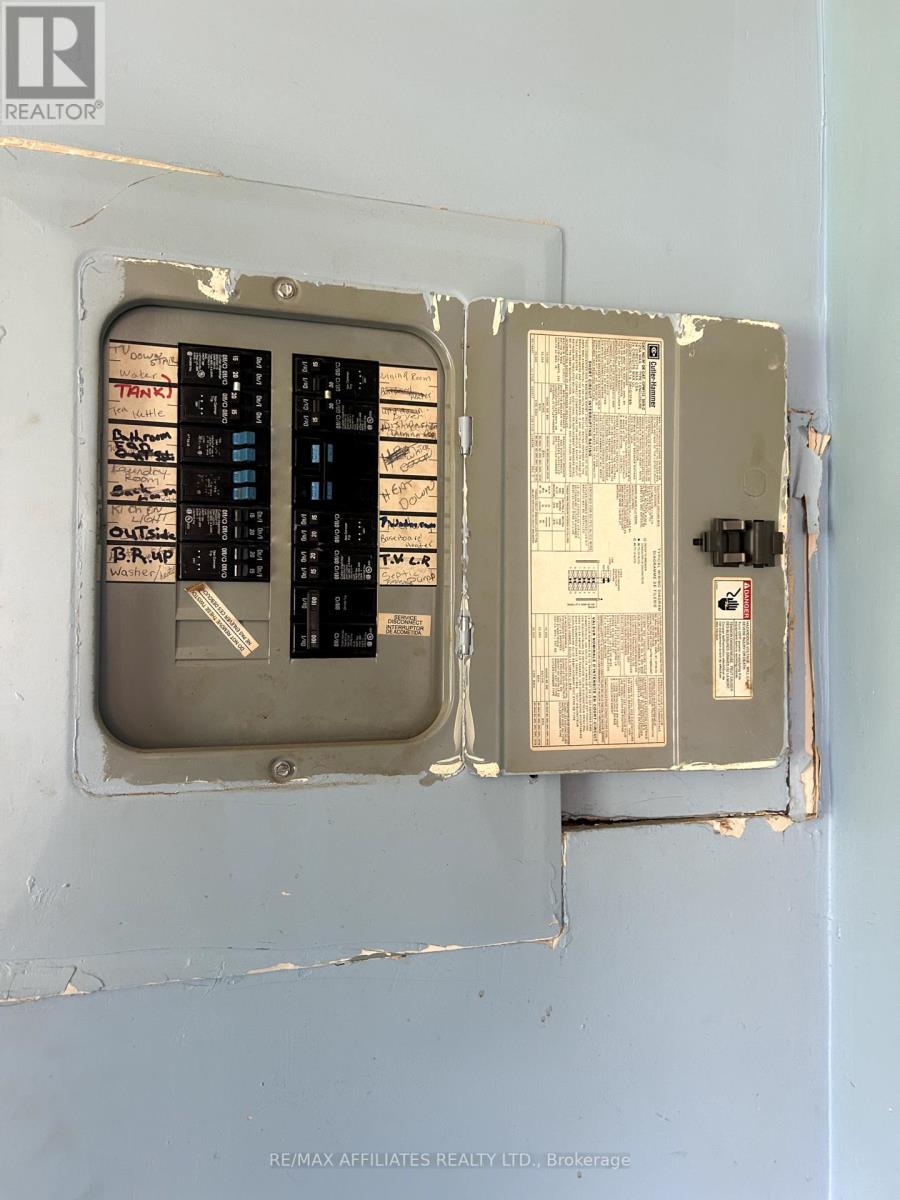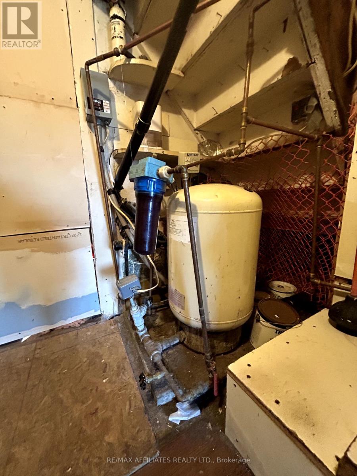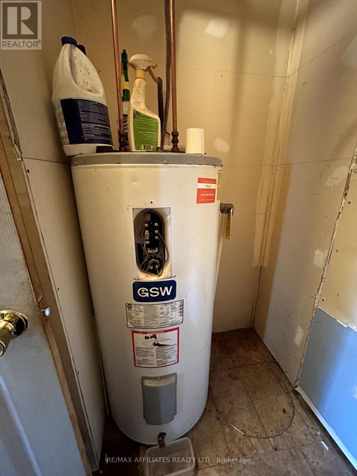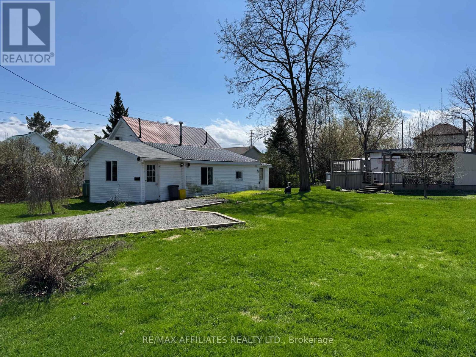3 Bedroom
1 Bathroom
1,100 - 1,500 ft2
Above Ground Pool
Other
$149,500
Unlock the potential at 10 Charlotte Street a rare opportunity in Montague Township. Set on a spacious 0.3-acre lot, this power of sale is ideal for investors, developers, or skilled contractors seeking their next project. The existing structure is not currently habitable with no heat source and significant renovations required and is being sold strictly as-is, where-is, with value in the land. Preliminary conversations with the township have been encouraging regarding the potential to demolish and rebuild, opening the door to a fresh start. However, buyer to conduct their own due diligence to confirm suitability for future development or intended use. (id:43934)
Property Details
|
MLS® Number
|
X12121436 |
|
Property Type
|
Single Family |
|
Community Name
|
902 - Montague Twp |
|
Parking Space Total
|
2 |
|
Pool Type
|
Above Ground Pool |
Building
|
Bathroom Total
|
1 |
|
Bedrooms Above Ground
|
3 |
|
Bedrooms Total
|
3 |
|
Construction Style Attachment
|
Detached |
|
Exterior Finish
|
Vinyl Siding |
|
Foundation Type
|
Unknown |
|
Heating Type
|
Other |
|
Stories Total
|
2 |
|
Size Interior
|
1,100 - 1,500 Ft2 |
|
Type
|
House |
Parking
Land
|
Acreage
|
No |
|
Sewer
|
Septic System |
|
Size Depth
|
121 Ft ,1 In |
|
Size Frontage
|
134 Ft ,10 In |
|
Size Irregular
|
134.9 X 121.1 Ft |
|
Size Total Text
|
134.9 X 121.1 Ft |
|
Zoning Description
|
Rg-mms |
Rooms
| Level |
Type |
Length |
Width |
Dimensions |
|
Second Level |
Bedroom |
3.5 m |
3.32 m |
3.5 m x 3.32 m |
|
Main Level |
Foyer |
4.45 m |
2.59 m |
4.45 m x 2.59 m |
|
Main Level |
Kitchen |
6.9 m |
3.4 m |
6.9 m x 3.4 m |
|
Main Level |
Dining Room |
6.9 m |
3.4 m |
6.9 m x 3.4 m |
|
Main Level |
Living Room |
5 m |
3.4 m |
5 m x 3.4 m |
|
Main Level |
Bedroom |
2.95 m |
2.92 m |
2.95 m x 2.92 m |
|
Main Level |
Bedroom |
2.95 m |
2.92 m |
2.95 m x 2.92 m |
https://www.realtor.ca/real-estate/28253988/10-charlotte-street-montague-902-montague-twp

