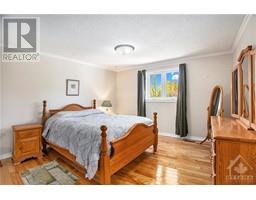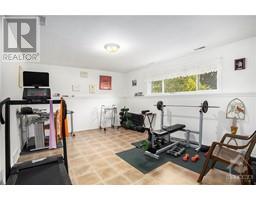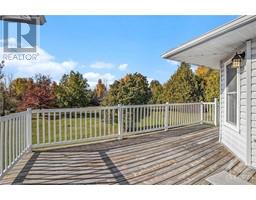4 Bedroom
2 Bathroom
Raised Ranch
Central Air Conditioning, Air Exchanger
Baseboard Heaters, Heat Pump
Acreage
$599,000
Spacious Country Retreat! Discover your dream home on over 2 acres of serene countryside! AND all within 5 mins of Smith Falls shopping area !!! This charming residence offers 3+1 bedrooms, ample space for hobbies, and a perfect blend of comfort and functionality. Master suite with ensuite bathrm and walk-in closet. Updated kitchen in 2018 , bright and spacious dining area, and an additional eating area overlooking the backyard and deck. Host family gatherings in the spacious dining and living areas. Convenient main floor laundry. Exercise/hobby room, family room with cozy fireplace. Attached 2-car insulated garage + detached 2-car garage/workshop for all your projects. Expansive backyard with a deck, perfect for entertaining or relaxing. Upgraded metal roof for durability and longevity. heat-pump furnace ensuring year-round comfort. Backup generator for power outages. Ideal for families seeking space and tranquility, hobbyists for projects, and anyone looking for country living (id:43934)
Property Details
|
MLS® Number
|
1416294 |
|
Property Type
|
Single Family |
|
Neigbourhood
|
Smith Falls |
|
AmenitiesNearBy
|
Golf Nearby, Shopping, Water Nearby |
|
Features
|
Acreage, Corner Site, Automatic Garage Door Opener |
|
ParkingSpaceTotal
|
6 |
|
RoadType
|
Paved Road |
|
Structure
|
Deck |
Building
|
BathroomTotal
|
2 |
|
BedroomsAboveGround
|
3 |
|
BedroomsBelowGround
|
1 |
|
BedroomsTotal
|
4 |
|
Appliances
|
Refrigerator, Dishwasher, Dryer, Freezer, Microwave, Stove, Washer |
|
ArchitecturalStyle
|
Raised Ranch |
|
BasementDevelopment
|
Finished |
|
BasementType
|
Full (finished) |
|
ConstructedDate
|
1992 |
|
ConstructionMaterial
|
Wood Frame |
|
ConstructionStyleAttachment
|
Detached |
|
CoolingType
|
Central Air Conditioning, Air Exchanger |
|
ExteriorFinish
|
Brick, Vinyl |
|
FlooringType
|
Hardwood, Laminate, Vinyl |
|
FoundationType
|
Poured Concrete |
|
HeatingFuel
|
Propane |
|
HeatingType
|
Baseboard Heaters, Heat Pump |
|
StoriesTotal
|
1 |
|
Type
|
House |
|
UtilityWater
|
Drilled Well |
Parking
|
Attached Garage
|
|
|
Detached Garage
|
|
|
Inside Entry
|
|
|
Surfaced
|
|
Land
|
Acreage
|
Yes |
|
LandAmenities
|
Golf Nearby, Shopping, Water Nearby |
|
Sewer
|
Septic System |
|
SizeDepth
|
370 Ft |
|
SizeFrontage
|
216 Ft |
|
SizeIrregular
|
2.06 |
|
SizeTotal
|
2.06 Ac |
|
SizeTotalText
|
2.06 Ac |
|
ZoningDescription
|
Rural |
Rooms
| Level |
Type |
Length |
Width |
Dimensions |
|
Lower Level |
Family Room/fireplace |
|
|
26'7" x 26'6" |
|
Lower Level |
Bedroom |
|
|
15'4" x 12'7" |
|
Lower Level |
Hobby Room |
|
|
14'2" x 9'1" |
|
Lower Level |
Storage |
|
|
12'5" x 6'2" |
|
Main Level |
Foyer |
|
|
7'2" x 4'7" |
|
Main Level |
Living Room |
|
|
17'9" x 16'2" |
|
Main Level |
Kitchen |
|
|
12'7" x 11'7" |
|
Main Level |
Eating Area |
|
|
11'8" x 7'6" |
|
Main Level |
Dining Room |
|
|
12'6" x 9'6" |
|
Main Level |
Full Bathroom |
|
|
12'1" x 8'2" |
|
Main Level |
3pc Ensuite Bath |
|
|
9'0" x 7'9" |
|
Main Level |
Primary Bedroom |
|
|
14'1" x 12'7" |
|
Main Level |
Other |
|
|
7'8" x 4'11" |
|
Main Level |
Bedroom |
|
|
11'11" x 10'3" |
|
Main Level |
Bedroom |
|
|
11'11" x 10'1" |
https://www.realtor.ca/real-estate/27559498/10-cachet-drive-smiths-falls-smith-falls



























































