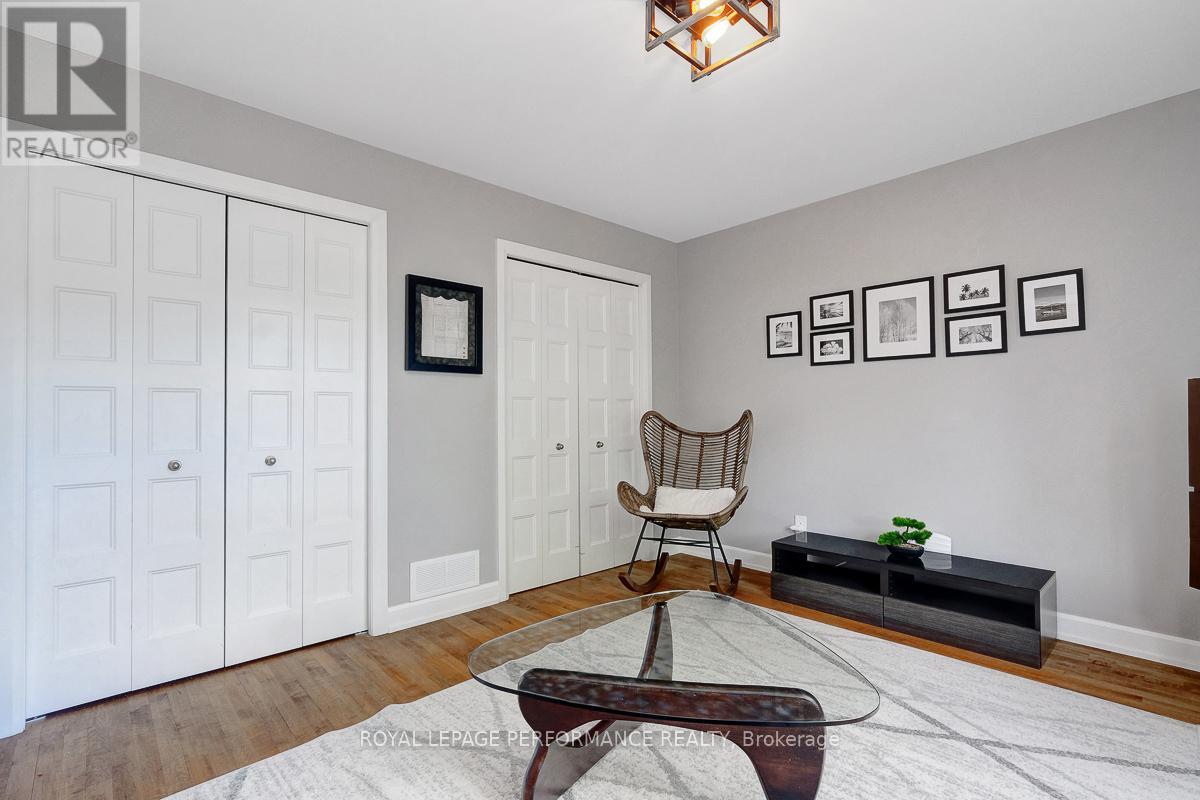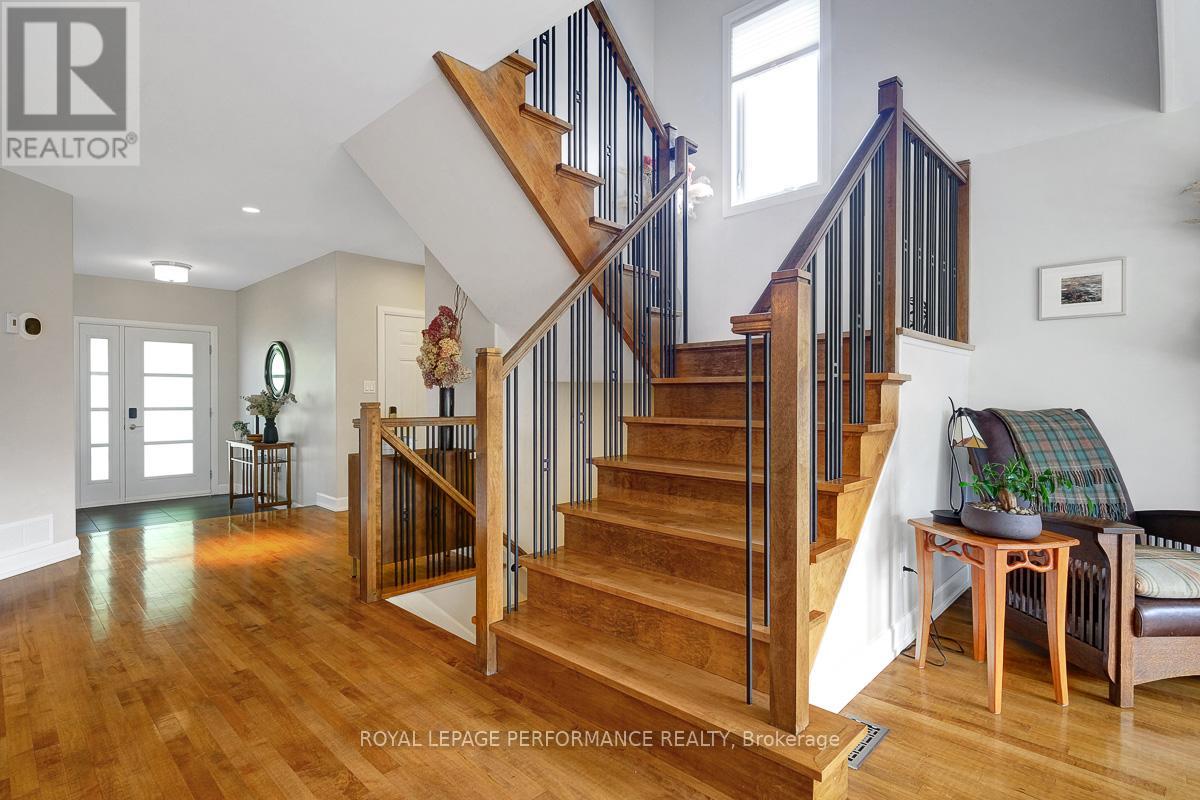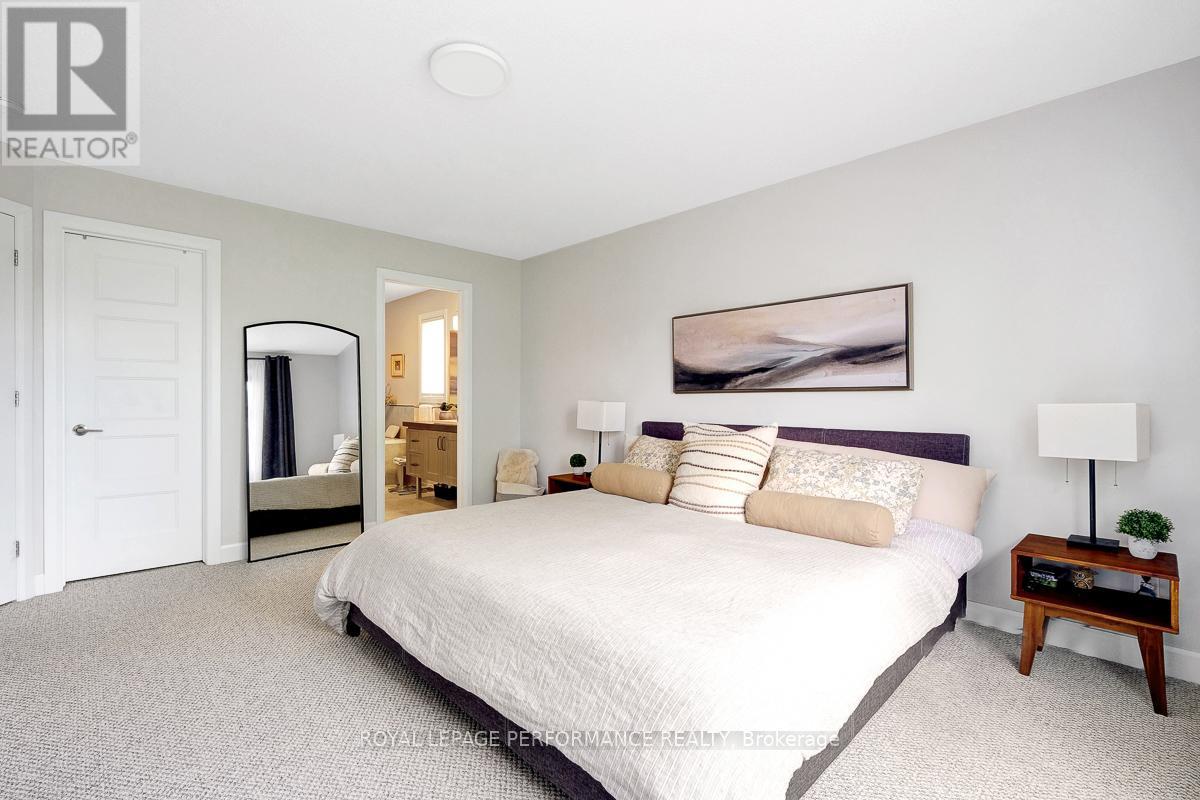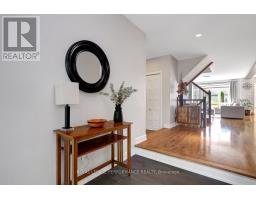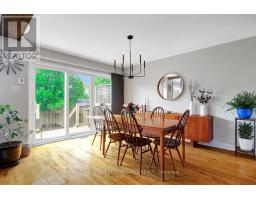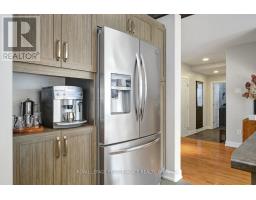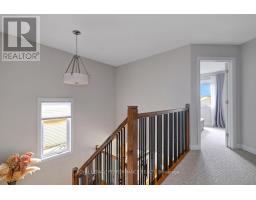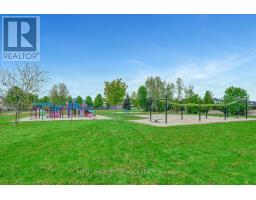4 Bedroom
4 Bathroom
2,000 - 2,500 ft2
Fireplace
Central Air Conditioning, Air Exchanger
Forced Air
$835,000
Welcome to this stunning 4-bedroom, 3.5-bath home located in the highly sought-after Olde Towne West subdivision of Russell. Thoughtfully designed and meticulously maintained, this home blends rich interior colours with timeless finishes for a warm and inviting feel throughout. Step inside to find hardwood and ceramic tile flooring on the main level, where a spacious front office provides the perfect work-from-home setup. The heart of the home is the beautifully appointed kitchen featuring a super-functional island, stainless steel appliances, walk-in pantry, and ample cabinetry ideal for both everyday living and entertaining. Upstairs, you'll find four generously sized bedrooms, including an oversized primary retreat complete with a large walk-in closet and luxurious 4-piece ensuite. The fully finished basement offers a theatre-style TV area, space for game nights, a home gym area, a convenient 2-piece bathroom with rough-in for a shower or tub, and an included infrared sauna your personal wellness retreat! The backyard is an entertainer's dream with full fencing, beautiful landscaping, and two decks: one for BBQs and casual lounging, the other perfect for family meals or summer get-togethers under the stars. Located just steps from a neighbourhood park and playground, and only a short walk to grocery stores, hardware shops, coffee spots, conservation areas, and multiple schools this home delivers on lifestyle, location, and luxury. (id:43934)
Property Details
|
MLS® Number
|
X12162818 |
|
Property Type
|
Single Family |
|
Community Name
|
601 - Village of Russell |
|
Features
|
Flat Site, Lighting |
|
Parking Space Total
|
6 |
|
Structure
|
Deck |
Building
|
Bathroom Total
|
4 |
|
Bedrooms Above Ground
|
4 |
|
Bedrooms Total
|
4 |
|
Age
|
6 To 15 Years |
|
Amenities
|
Fireplace(s) |
|
Appliances
|
Garage Door Opener Remote(s), Dishwasher, Dryer, Microwave, Sauna, Stove, Washer, Window Coverings, Refrigerator |
|
Basement Development
|
Finished |
|
Basement Type
|
Full (finished) |
|
Construction Style Attachment
|
Detached |
|
Cooling Type
|
Central Air Conditioning, Air Exchanger |
|
Exterior Finish
|
Brick, Vinyl Siding |
|
Fireplace Present
|
Yes |
|
Fireplace Total
|
2 |
|
Foundation Type
|
Concrete |
|
Half Bath Total
|
2 |
|
Heating Fuel
|
Natural Gas |
|
Heating Type
|
Forced Air |
|
Stories Total
|
2 |
|
Size Interior
|
2,000 - 2,500 Ft2 |
|
Type
|
House |
|
Utility Water
|
Municipal Water |
Parking
Land
|
Acreage
|
No |
|
Sewer
|
Sanitary Sewer |
|
Size Depth
|
109 Ft ,10 In |
|
Size Frontage
|
50 Ft |
|
Size Irregular
|
50 X 109.9 Ft |
|
Size Total Text
|
50 X 109.9 Ft |
Rooms
| Level |
Type |
Length |
Width |
Dimensions |
|
Second Level |
Primary Bedroom |
3.96 m |
4.57 m |
3.96 m x 4.57 m |
|
Second Level |
Bedroom |
3.35 m |
3.65 m |
3.35 m x 3.65 m |
|
Second Level |
Bedroom |
3.35 m |
3.35 m |
3.35 m x 3.35 m |
|
Second Level |
Bedroom |
3.36 m |
3.04 m |
3.36 m x 3.04 m |
|
Main Level |
Office |
3.96 m |
3.35 m |
3.96 m x 3.35 m |
|
Main Level |
Kitchen |
3.35 m |
3.96 m |
3.35 m x 3.96 m |
|
Main Level |
Dining Room |
3.35 m |
3.96 m |
3.35 m x 3.96 m |
|
Main Level |
Living Room |
3.96 m |
4.26 m |
3.96 m x 4.26 m |
https://www.realtor.ca/real-estate/28344107/10-brickyard-drive-russell-601-village-of-russell





