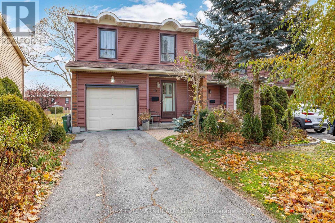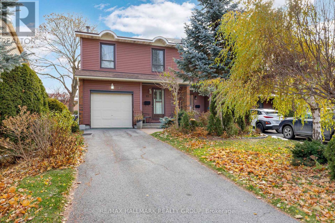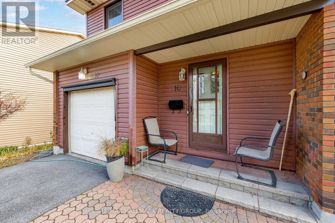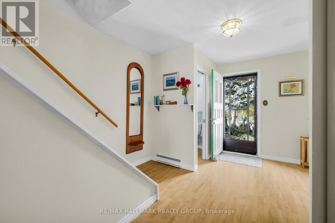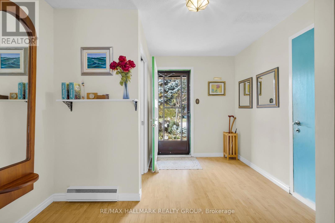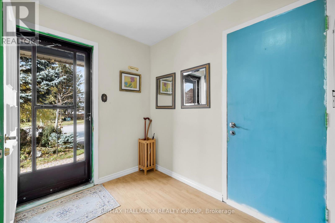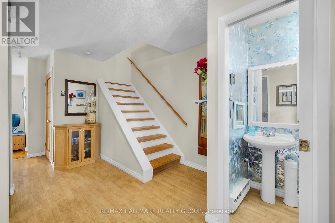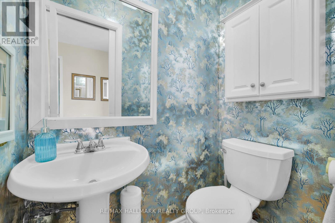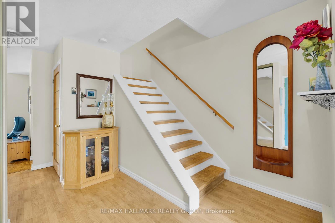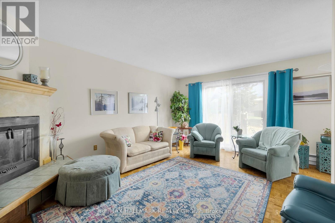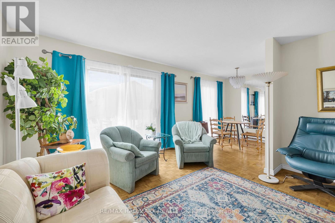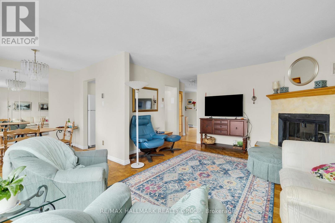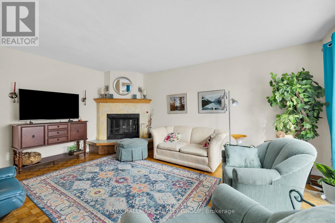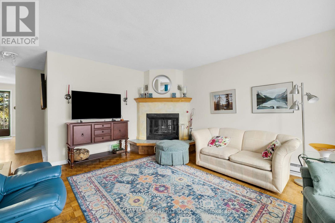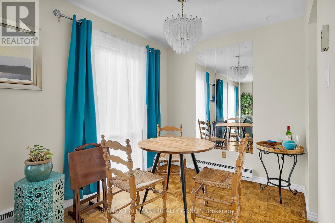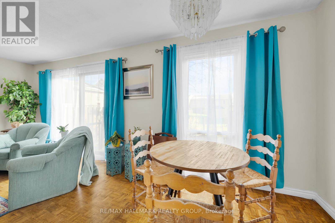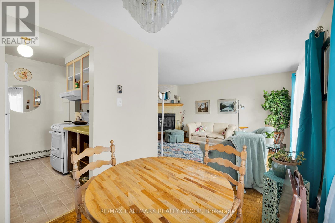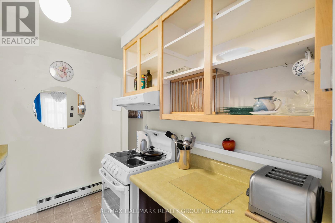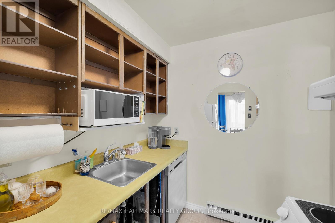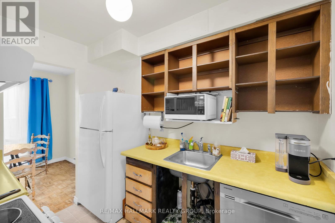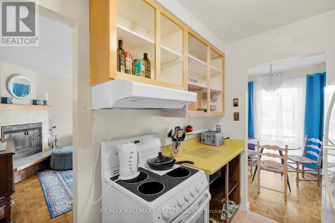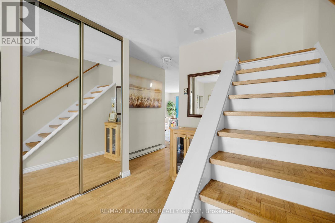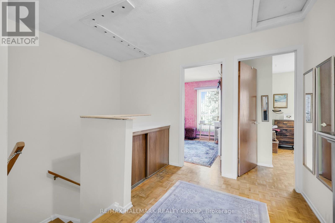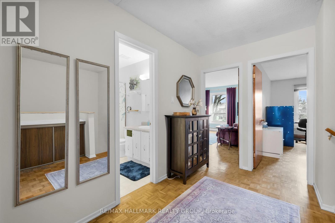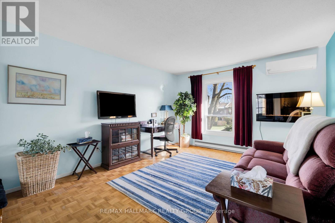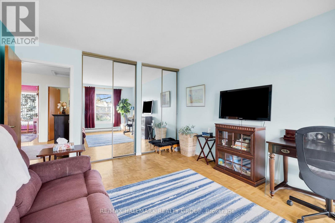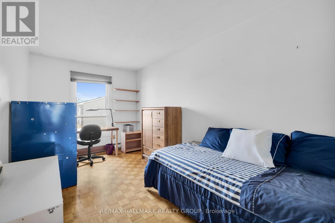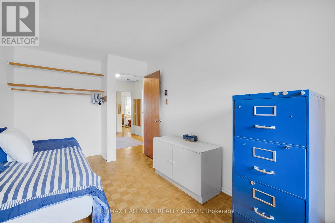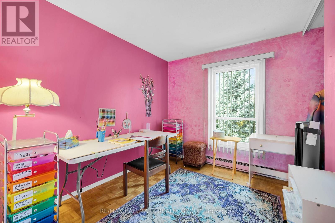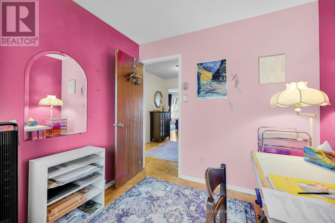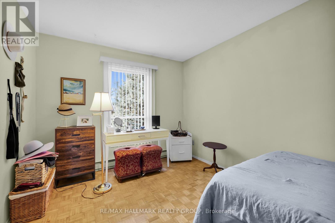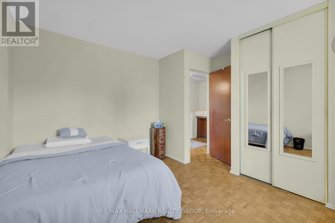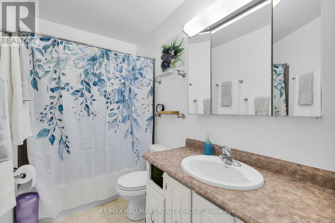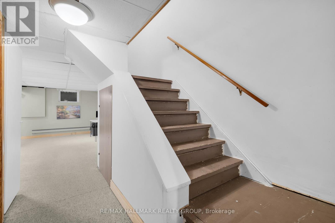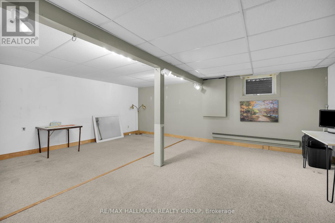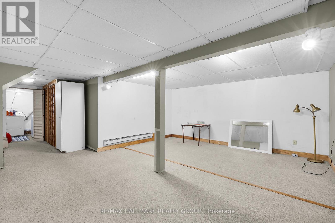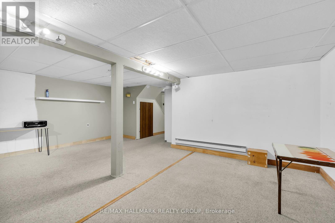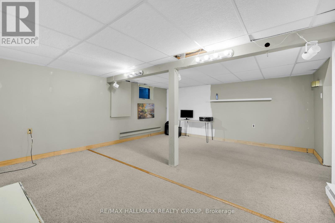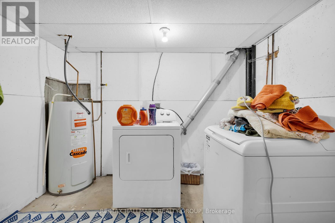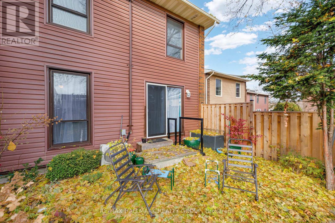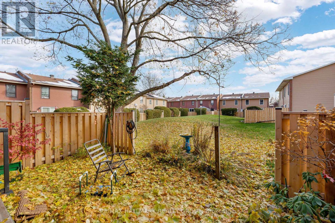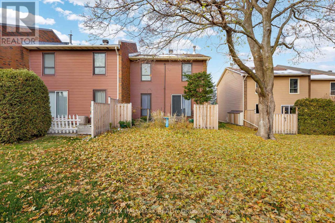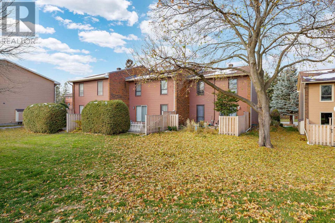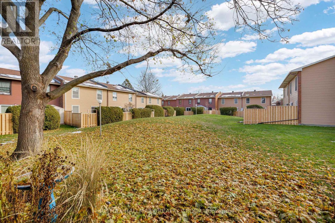10 Black Forest Lane Ottawa, Ontario K2H 5C8
$370,000Maintenance, Insurance, Water
$450 Monthly
Maintenance, Insurance, Water
$450 MonthlyWelcome to this charming 4-bedroom, 2-bath end-unit condo townhouse in the sought-after Arbeatha Park community of Bells Corners - just steps from the Greenbelt, perfect for nature walks and outdoor adventures. With a little TLC, this home becomes a great opportunity to secure an affordable property in a fantastic location. Ideal for first-time homebuyers, downsizers, or investors, it also offers the convenience of an attached garage with inside entry. The main floor features classic parquet flooring, a powder room, and a spacious living room with a large patio door and a cozy wood-burning fireplace, overlooking a partially fenced yard. The well-sized eat-in kitchen includes a large window and plenty of space for everyday dining. Upstairs are four generously sized bedrooms and a full bathroom. The basement offers additional potential to expand the living space to suit your needs. The condo corporation handles all exterior maintenance-including lawn care and snow removal-making this truly low-maintenance living. Close to DND, shopping, restaurants, and scenic walking trails, this home blends comfort, practicality, and an excellent location. (Property taxes are estimated using the City of Ottawa's tax estimator.) (id:43934)
Property Details
| MLS® Number | X12566520 |
| Property Type | Single Family |
| Community Name | 7805 - Arbeatha Park |
| Amenities Near By | Schools, Public Transit |
| Community Features | Pets Allowed With Restrictions, Community Centre, School Bus |
| Equipment Type | Water Heater |
| Parking Space Total | 2 |
| Rental Equipment Type | Water Heater |
Building
| Bathroom Total | 2 |
| Bedrooms Above Ground | 4 |
| Bedrooms Total | 4 |
| Amenities | Visitor Parking |
| Appliances | Dishwasher, Dryer, Hood Fan, Stove, Washer, Refrigerator |
| Basement Development | Partially Finished |
| Basement Type | Full (partially Finished) |
| Cooling Type | Wall Unit |
| Exterior Finish | Brick, Vinyl Siding |
| Fire Protection | Smoke Detectors |
| Fireplace Present | Yes |
| Fireplace Total | 1 |
| Foundation Type | Concrete |
| Half Bath Total | 1 |
| Heating Fuel | Electric |
| Heating Type | Baseboard Heaters |
| Stories Total | 2 |
| Size Interior | 1,200 - 1,399 Ft2 |
| Type | Row / Townhouse |
Parking
| Attached Garage | |
| Garage | |
| Inside Entry |
Land
| Acreage | No |
| Land Amenities | Schools, Public Transit |
Rooms
| Level | Type | Length | Width | Dimensions |
|---|---|---|---|---|
| Second Level | Primary Bedroom | 3.38 m | 4.54 m | 3.38 m x 4.54 m |
| Second Level | Bedroom 2 | 4.54 m | 2.59 m | 4.54 m x 2.59 m |
| Second Level | Bedroom 3 | 3.04 m | 2.59 m | 3.04 m x 2.59 m |
| Second Level | Bedroom 4 | 3.41 m | 3.04 m | 3.41 m x 3.04 m |
| Basement | Laundry Room | 2.98 m | 2.37 m | 2.98 m x 2.37 m |
| Basement | Recreational, Games Room | 4.87 m | 6.12 m | 4.87 m x 6.12 m |
| Main Level | Foyer | 3.07 m | 2.4 m | 3.07 m x 2.4 m |
| Main Level | Living Room | 4.14 m | 4.91 m | 4.14 m x 4.91 m |
| Main Level | Dining Room | 2.77 m | 2.74 m | 2.77 m x 2.74 m |
| Main Level | Kitchen | 2.25 m | 2.83 m | 2.25 m x 2.83 m |
https://www.realtor.ca/real-estate/29126204/10-black-forest-lane-ottawa-7805-arbeatha-park
Contact Us
Contact us for more information

