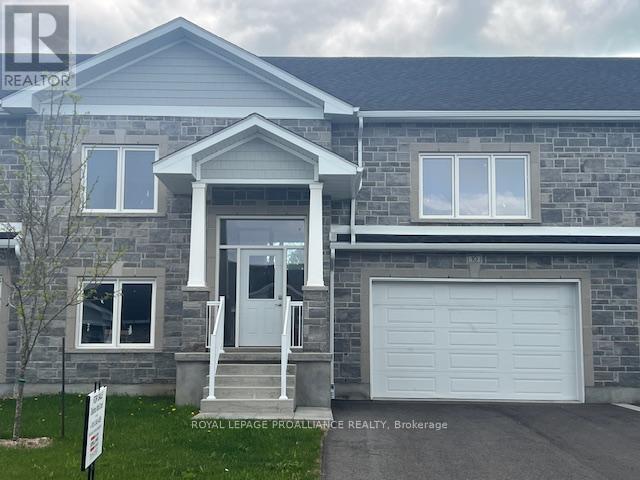3 Bedroom
3 Bathroom
1,500 - 2,000 ft2
None, Ventilation System
Forced Air
$734,900
Welcome to the impressive St Alban's Village, an adult lifestyle community of 57 quality built homes. Each owner has 1/57th ownership of a "to be built" 2,060 sq ft Clubhouse for the exclusive use of the owners. Equipped with a Kitchen, games, sitting area and washrooms. The Builder, Brookland Fine Homes, has a long standing reputation of "Building Beyond Code". This beautifully appointed 1840 sq ft attached townhome has 3 Bedrooms, 2 1/2 bath, 4 piece ensuite in Primary Bedroom as well as an oversized walk-in closet, a spacious double car garage with entry into the lower level which has been plumbed for a 4th bathroom and can be finished by the builder to your specifications. Quality is evident from the moment you step into the spacious foyer. Note the 9' ceilings, Engineered Hardwood or Luxury Vinyl Plank in the Great Room and hallways, quality ultra ceramic flooring in the foyer, baths and laundry, spacious Island with quartz countertop in the Kitchen. Quality quartz countertops with quartz backsplash, oversized windows that let in plenty of natural light and the list goes on. Enjoy the convenience of the laundry room adjacent to the Primary Bedroom. The unfinished basement has been plumbed for a 3 piece bath. The crisp, eye pleasing classic design with grey stone facade will impress. As it is at framing stage, you can make your personal selections for kitchen, bath, flooring and your new home can be ready for a fall 2025 closing. (id:43934)
Property Details
|
MLS® Number
|
X12174245 |
|
Property Type
|
Single Family |
|
Community Name
|
810 - Brockville |
|
Amenities Near By
|
Park |
|
Community Features
|
Community Centre |
|
Equipment Type
|
Water Heater |
|
Parking Space Total
|
4 |
|
Rental Equipment Type
|
Water Heater |
Building
|
Bathroom Total
|
3 |
|
Bedrooms Above Ground
|
3 |
|
Bedrooms Total
|
3 |
|
Age
|
New Building |
|
Basement Development
|
Unfinished |
|
Basement Type
|
Full (unfinished) |
|
Construction Style Attachment
|
Attached |
|
Cooling Type
|
None, Ventilation System |
|
Exterior Finish
|
Vinyl Siding, Stone |
|
Foundation Type
|
Poured Concrete |
|
Half Bath Total
|
1 |
|
Heating Fuel
|
Natural Gas |
|
Heating Type
|
Forced Air |
|
Stories Total
|
2 |
|
Size Interior
|
1,500 - 2,000 Ft2 |
|
Type
|
Row / Townhouse |
|
Utility Water
|
Municipal Water |
Parking
Land
|
Acreage
|
No |
|
Land Amenities
|
Park |
|
Sewer
|
Sanitary Sewer |
|
Size Depth
|
98 Ft ,4 In |
|
Size Frontage
|
39 Ft |
|
Size Irregular
|
39 X 98.4 Ft |
|
Size Total Text
|
39 X 98.4 Ft |
https://www.realtor.ca/real-estate/28368567/10-ben-tekamp-terrace-brockville-810-brockville



