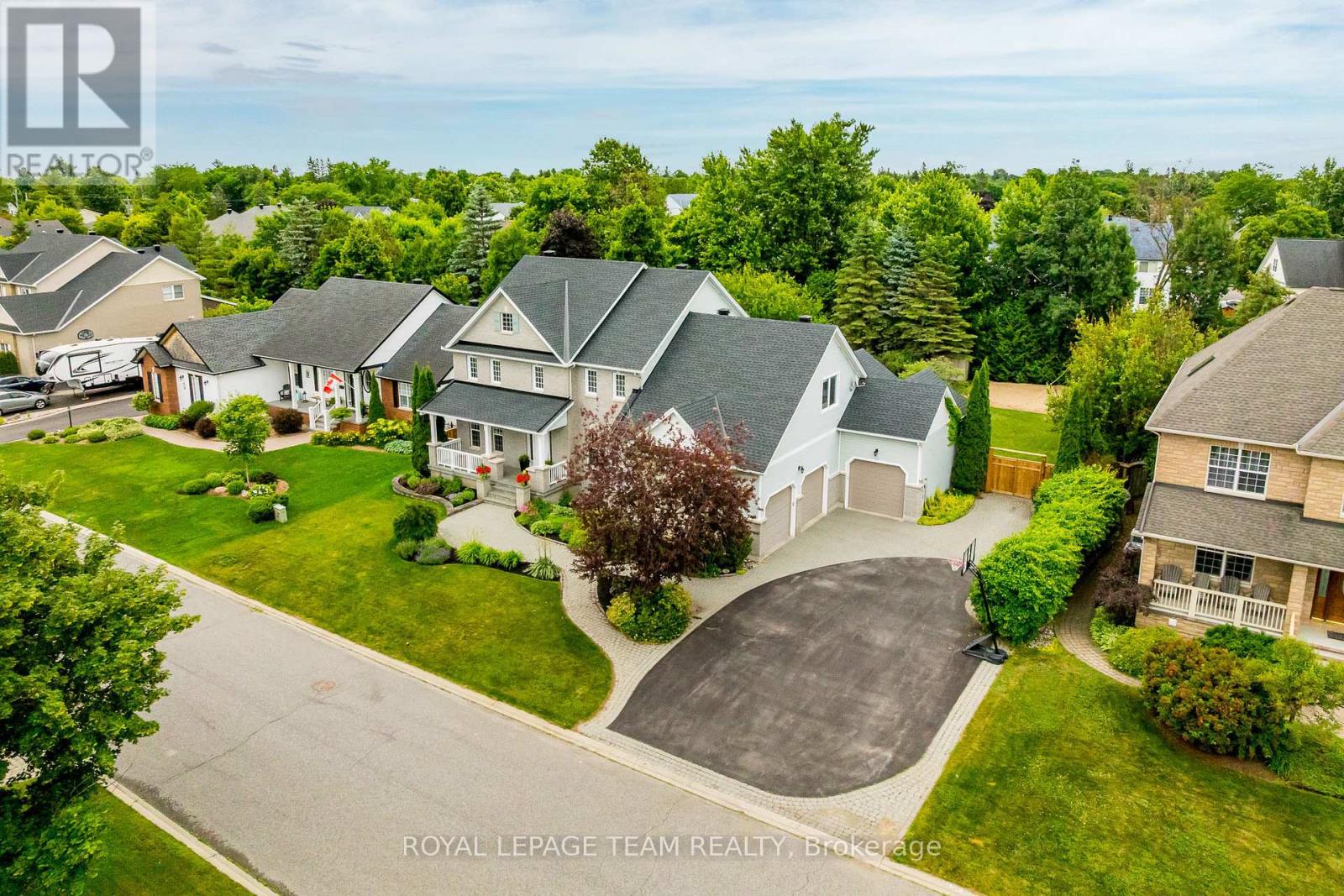5 Bedroom
3 Bathroom
2,500 - 3,000 ft2
Fireplace
Inground Pool
Central Air Conditioning
Forced Air
Landscaped, Lawn Sprinkler
$1,900,000
Nestled on one of Stittsville's most coveted streets, this distinguished estate home showcases timeless elegance and unmatched curb appeal. Featuring meticulously landscaped gardens, striking stone, and a rare triple-car garage, this 5-bedroom, 3-bathroom residence elevates family living. Set on a premium lot, this home boasts what is undeniably one of the most spectacular backyards in the entire neighbourhood. Thoughtfully designed for year-round enjoyment and luxurious outdoor living, this private oasis features an oversized inground saltwater pool surrounded by lush gardens and mature trees, creating a resort-like atmosphere. An expansive deck and inviting 3-season sunroom offer the perfect space for relaxing or entertaining. For added fun, enjoy your very own beach volleyball court in the summer, transformed into a magical ice rink in the winter; making this backyard truly one-of-a-kind! Inside, the home is equally impressive. The beautifully updated chefs kitchen is a dream, complete with a large island, granite countertops, stainless steel appliances, and abundant cabinetry. A butlers pantry connects to the elegant formal dining room, perfect for hosting. The main floor also features a dedicated home office, ideal for remote work. Upstairs, the luxurious primary suite offers a peaceful retreat with a cozy fireplace, a walk-in closet, and a newly renovated spa-inspired 5-piece ensuite. The second level also includes a convenient laundry room, fully renovated 4-piece bathroom and 3 additional bedrooms. The finished basement adds even more versatility, featuring a spacious bedroom, a massive recreation area, and a stylish barperfect for movie nights, game days, and family gatherings. Walk to Main Streets cafes, shops, restaurants, schools, library & more. A rare retreat offering elegance, space, and lifestyle in the heart of the community! (id:43934)
Property Details
|
MLS® Number
|
X12254520 |
|
Property Type
|
Single Family |
|
Community Name
|
8203 - Stittsville (South) |
|
Parking Space Total
|
9 |
|
Pool Features
|
Salt Water Pool |
|
Pool Type
|
Inground Pool |
|
Structure
|
Deck, Porch, Shed |
Building
|
Bathroom Total
|
3 |
|
Bedrooms Above Ground
|
4 |
|
Bedrooms Below Ground
|
1 |
|
Bedrooms Total
|
5 |
|
Amenities
|
Fireplace(s) |
|
Appliances
|
Garage Door Opener Remote(s), Dishwasher, Dryer, Garage Door Opener, Hood Fan, Water Heater, Microwave, Stove, Washer, Window Coverings, Refrigerator |
|
Basement Development
|
Finished |
|
Basement Type
|
Full (finished) |
|
Construction Style Attachment
|
Detached |
|
Cooling Type
|
Central Air Conditioning |
|
Exterior Finish
|
Vinyl Siding, Brick |
|
Fireplace Present
|
Yes |
|
Fireplace Total
|
3 |
|
Foundation Type
|
Poured Concrete |
|
Half Bath Total
|
1 |
|
Heating Fuel
|
Natural Gas |
|
Heating Type
|
Forced Air |
|
Stories Total
|
2 |
|
Size Interior
|
2,500 - 3,000 Ft2 |
|
Type
|
House |
|
Utility Water
|
Municipal Water |
Parking
Land
|
Acreage
|
No |
|
Landscape Features
|
Landscaped, Lawn Sprinkler |
|
Sewer
|
Sanitary Sewer |
|
Size Depth
|
175 Ft |
|
Size Frontage
|
100 Ft |
|
Size Irregular
|
100 X 175 Ft |
|
Size Total Text
|
100 X 175 Ft |
Rooms
| Level |
Type |
Length |
Width |
Dimensions |
|
Second Level |
Primary Bedroom |
6.3 m |
4.7 m |
6.3 m x 4.7 m |
|
Second Level |
Bathroom |
4.7 m |
3.5 m |
4.7 m x 3.5 m |
|
Second Level |
Laundry Room |
1.8 m |
4.4 m |
1.8 m x 4.4 m |
|
Second Level |
Bathroom |
3.1 m |
2.5 m |
3.1 m x 2.5 m |
|
Second Level |
Bedroom 2 |
3.4 m |
4 m |
3.4 m x 4 m |
|
Second Level |
Bedroom 3 |
3.5 m |
4.4 m |
3.5 m x 4.4 m |
|
Second Level |
Bedroom 4 |
7 m |
4.2 m |
7 m x 4.2 m |
|
Basement |
Bedroom |
3.3 m |
5.4 m |
3.3 m x 5.4 m |
|
Main Level |
Dining Room |
3.9 m |
3.4 m |
3.9 m x 3.4 m |
|
Main Level |
Kitchen |
4.2 m |
7.7 m |
4.2 m x 7.7 m |
|
Main Level |
Mud Room |
4.1 m |
2 m |
4.1 m x 2 m |
|
Main Level |
Living Room |
6.7 m |
4.9 m |
6.7 m x 4.9 m |
|
Main Level |
Office |
5.4 m |
3.4 m |
5.4 m x 3.4 m |
|
Main Level |
Sunroom |
4.2 m |
4.3 m |
4.2 m x 4.3 m |
|
Main Level |
Bathroom |
1.7 m |
1.5 m |
1.7 m x 1.5 m |
|
Main Level |
Other |
1.6 m |
1.5 m |
1.6 m x 1.5 m |
https://www.realtor.ca/real-estate/28541341/10-beechgrove-gardens-ottawa-8203-stittsville-south




















































