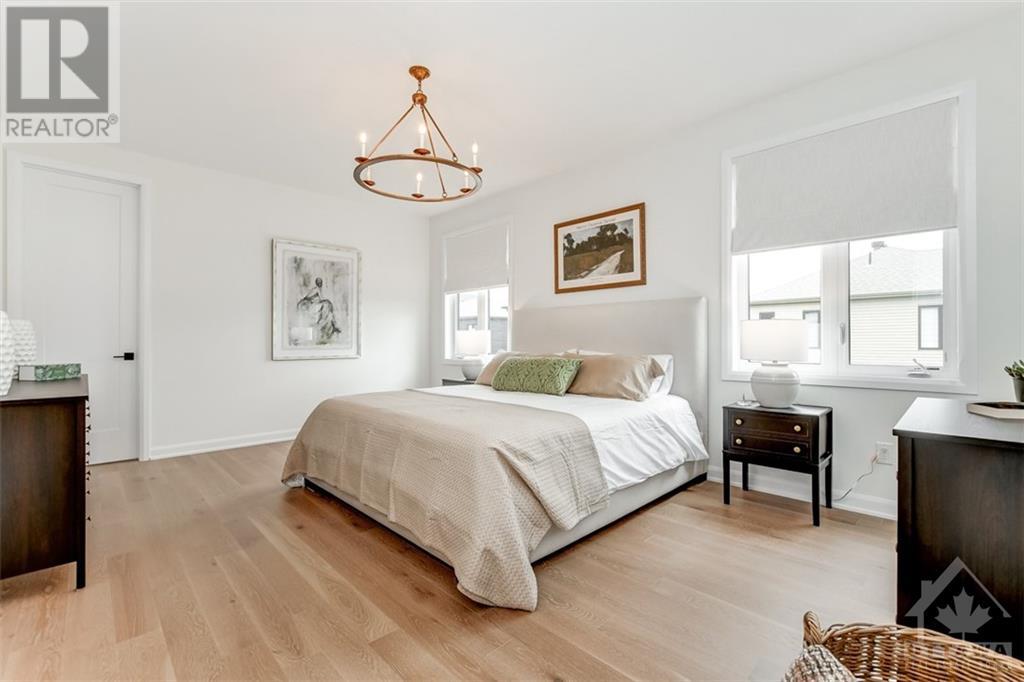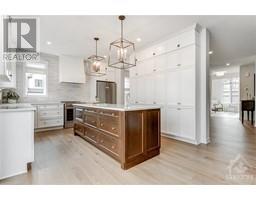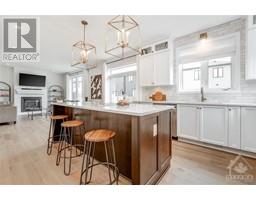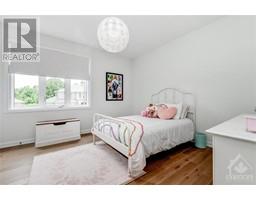10 Ascari Road Ottawa, Ontario K4M 0M6
$1,124,900
ABSOLUTELY STUNNING SOUTH-FACING home in the TRANQUIL & UPSCALE neighbourhood of Mahagony in Manotick. Situated on a premium corner lot on a quiet street w/PARK VIEWS & walking distance to the village. This home shows like a MODEL HOME but BETTER! LONG LIST OF UPGRADES & custom touches! 9 FT ceilings & 8 FT doors thru-out, living rm w/IMPRESSIVE 12FT high coffered ceilings. White oak hardwood flooring & hardwood staircases. The GRAND CHEF'S KITCHEN is a SHOWSTOPPER: ext. cabinetry w/crown moulding, huge wood island, highend appliances, designer tile backsplash, CUSTOM hood fan. The adjacent family rm is the perfect spot to gather & entertain around the centerpiece gas fireplace. SUN-FILLED staircase leads to 3 generous bdrms, main bath, laundry & a MASSIVE 19X10 LOFT, designed for today's WFH professionals! The expansive primary bdrm w/WIC, 5pc spa-like Ensuite boasts soaking tub & rain shower. Manicured SOUTH FACING YARD, fenced & private. NO EXPENSE SPARED! This home is 11 out of 10! (id:43934)
Open House
This property has open houses!
2:00 pm
Ends at:4:00 pm
Property Details
| MLS® Number | 1404527 |
| Property Type | Single Family |
| Neigbourhood | Mahogany |
| AmenitiesNearBy | Public Transit, Recreation Nearby, Shopping |
| Features | Corner Site, Automatic Garage Door Opener |
| ParkingSpaceTotal | 4 |
Building
| BathroomTotal | 3 |
| BedroomsAboveGround | 3 |
| BedroomsTotal | 3 |
| Appliances | Refrigerator, Dishwasher, Dryer, Hood Fan, Microwave, Stove, Washer |
| BasementDevelopment | Unfinished |
| BasementType | Full (unfinished) |
| ConstructedDate | 2023 |
| ConstructionStyleAttachment | Detached |
| CoolingType | Central Air Conditioning |
| ExteriorFinish | Brick, Siding |
| FireplacePresent | Yes |
| FireplaceTotal | 1 |
| Fixture | Drapes/window Coverings |
| FlooringType | Hardwood, Tile |
| FoundationType | Poured Concrete |
| HalfBathTotal | 1 |
| HeatingFuel | Natural Gas |
| HeatingType | Forced Air |
| StoriesTotal | 2 |
| Type | House |
| UtilityWater | Municipal Water |
Parking
| Attached Garage |
Land
| Acreage | No |
| LandAmenities | Public Transit, Recreation Nearby, Shopping |
| Sewer | Municipal Sewage System |
| SizeFrontage | 48 Ft ,1 In |
| SizeIrregular | 48.1 Ft X * Ft (irregular Lot) |
| SizeTotalText | 48.1 Ft X * Ft (irregular Lot) |
| ZoningDescription | Res |
Rooms
| Level | Type | Length | Width | Dimensions |
|---|---|---|---|---|
| Second Level | Primary Bedroom | 18'0" x 12'8" | ||
| Second Level | Bedroom | 12'2" x 11'6" | ||
| Second Level | Bedroom | 11'6" x 12'6" | ||
| Second Level | Loft | 19'0" x 10'9" | ||
| Second Level | 5pc Ensuite Bath | Measurements not available | ||
| Second Level | 4pc Bathroom | Measurements not available | ||
| Main Level | Foyer | Measurements not available | ||
| Main Level | Living Room | 12'0" x 10'0" | ||
| Main Level | Dining Room | 19'5" x 10'9" | ||
| Main Level | Kitchen | 18'5" x 12'6" | ||
| Main Level | Family Room/fireplace | 15'9" x 12'6" | ||
| Main Level | 2pc Bathroom | Measurements not available |
https://www.realtor.ca/real-estate/27223807/10-ascari-road-ottawa-mahogany
Interested?
Contact us for more information





























































