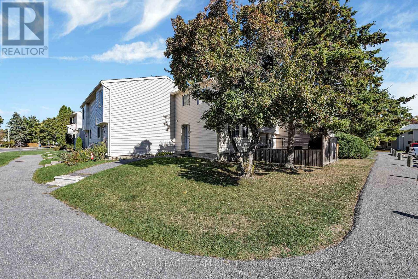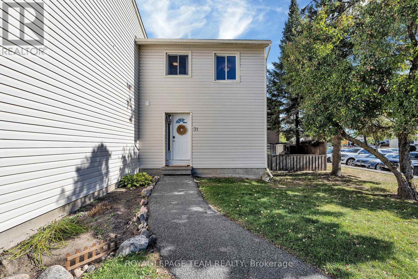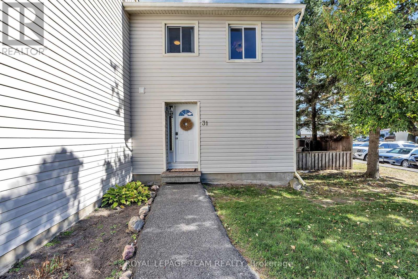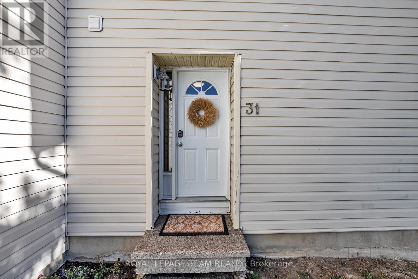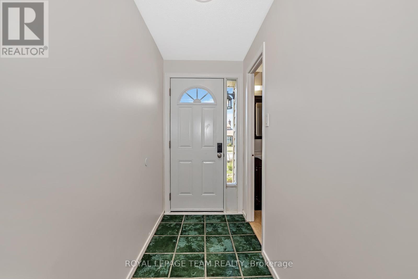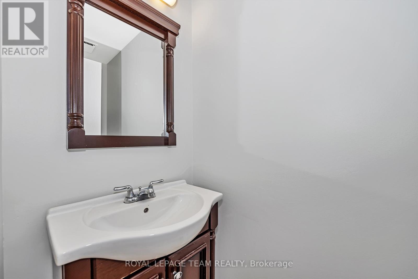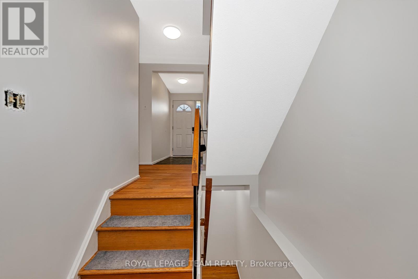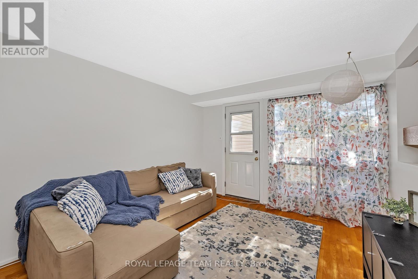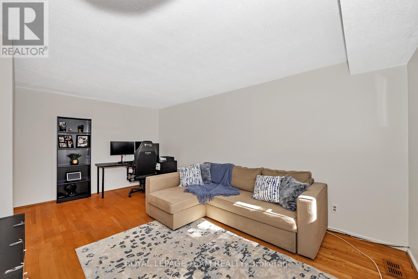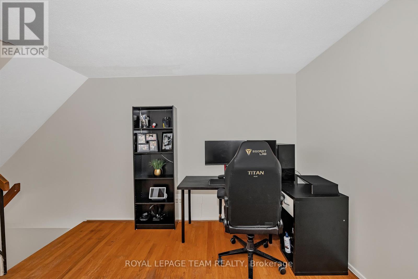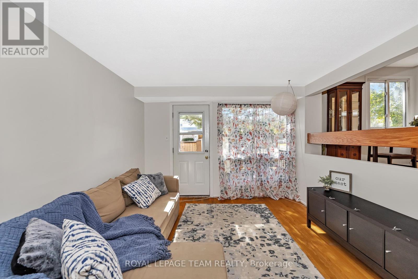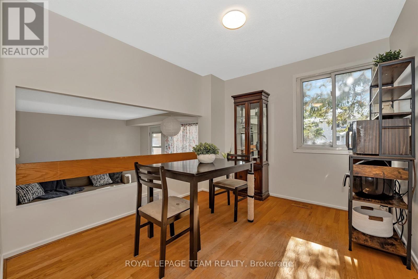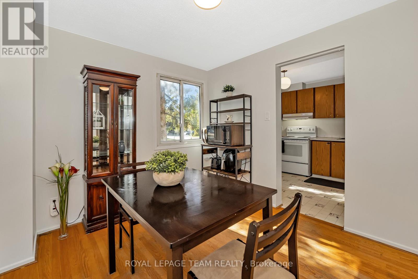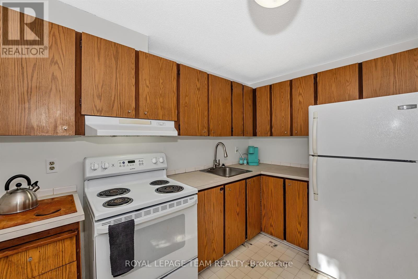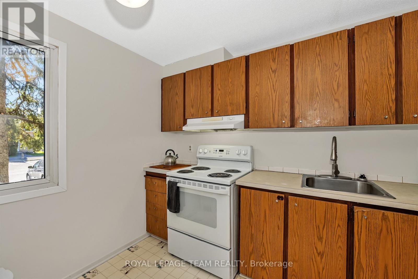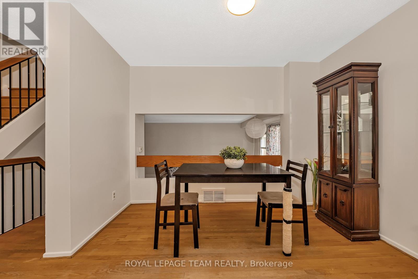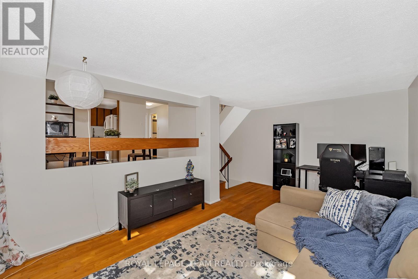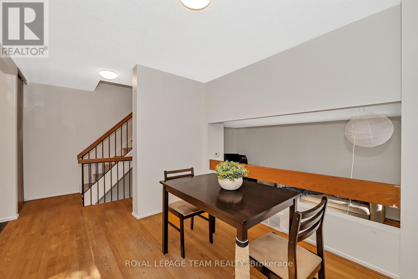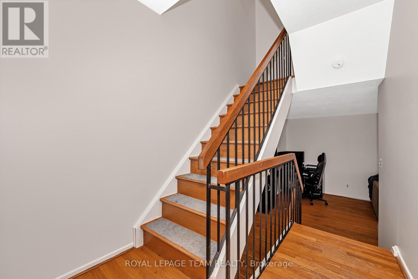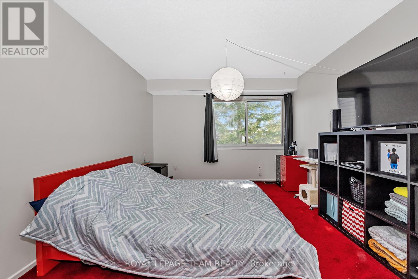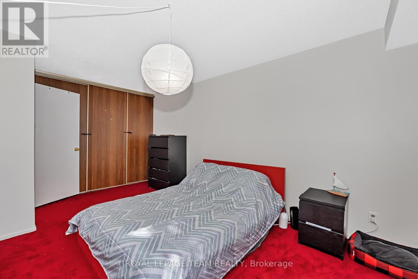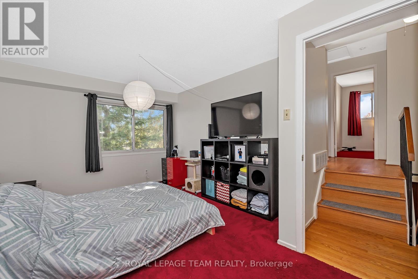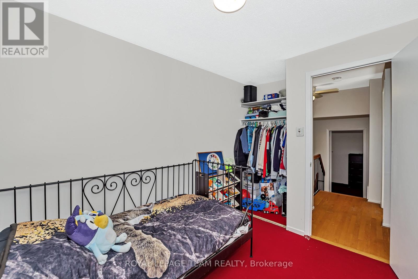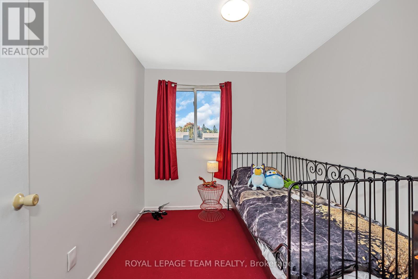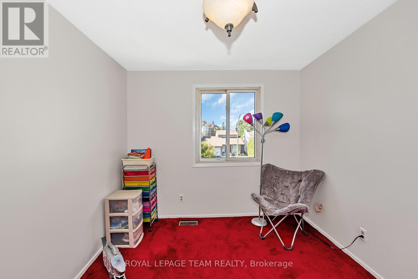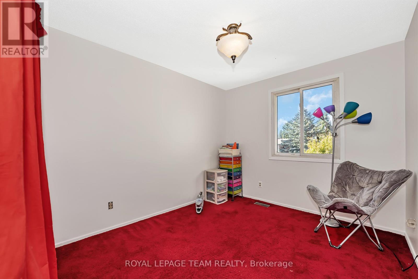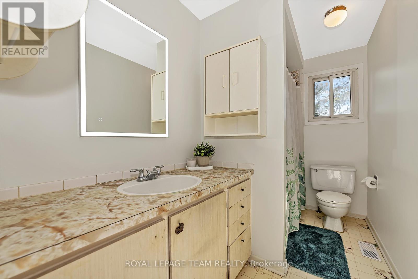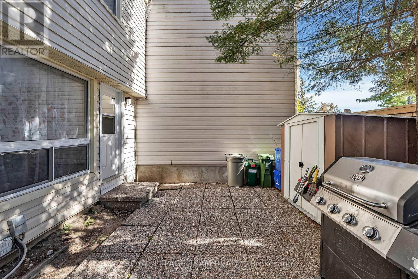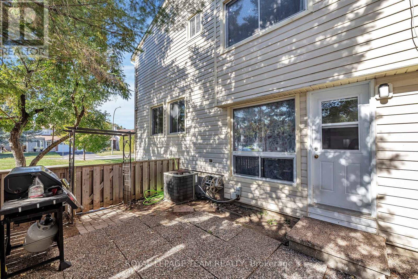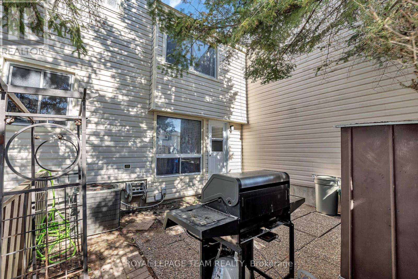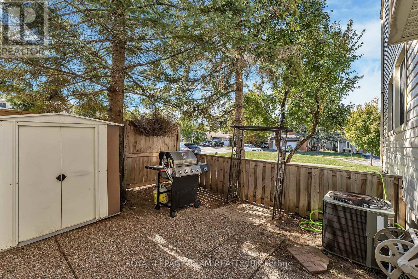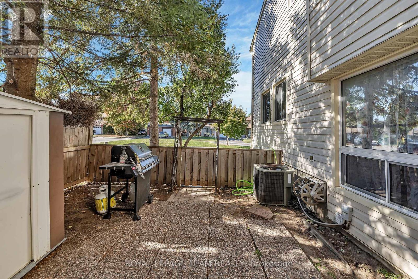10 - 31 Malvern Drive Ottawa, Ontario K2J 1M8
$349,900Maintenance, Water, Common Area Maintenance, Parking, Insurance
$420 Monthly
Maintenance, Water, Common Area Maintenance, Parking, Insurance
$420 MonthlyGreat Value in Barrhaven only 2 owners since 1977! Welcome to this 3-bedroom, 2-bathroom townhome condo with parking, located in a highly walkable Barrhaven neighbourhood close to schools, parks, shopping, and transit. The main level features hardwood floors that flow through the dining room and sunken living room, with a walkout to a private side yard complete with a storage shed and lovely mature tree. Hardwood continues on all staircases and the upstairs hallway. Escape to your large primary room with wall of closets. The home has been freshly painted for the new owner. Recent updates include a new roof (2024), fencing (2022), powder room (2020) paint (2025) and a furnace serviced in 2024. Additional parking spaces may also be available to rent for $50/month (buyer to confirm waitlist availability). An affordable opportunity in a fantastic location perfect for first-time buyers, investors, or down-sizers alike! All exterior improvements, landscaping, snow removal, parking, exterior building insurance, common area expenses and water included in the $420.00 a month condo fee. (id:43934)
Open House
This property has open houses!
2:00 pm
Ends at:4:00 pm
Property Details
| MLS® Number | X12437875 |
| Property Type | Single Family |
| Community Name | 7701 - Barrhaven - Pheasant Run |
| Amenities Near By | Park, Public Transit, Schools |
| Community Features | Pets Allowed With Restrictions, Community Centre |
| Equipment Type | Water Heater |
| Parking Space Total | 1 |
| Rental Equipment Type | Water Heater |
| Structure | Playground, Patio(s) |
Building
| Bathroom Total | 2 |
| Bedrooms Above Ground | 3 |
| Bedrooms Total | 3 |
| Amenities | Visitor Parking |
| Appliances | Dryer, Stove, Washer, Refrigerator |
| Basement Development | Partially Finished |
| Basement Type | Full (partially Finished) |
| Cooling Type | Central Air Conditioning |
| Exterior Finish | Vinyl Siding |
| Flooring Type | Hardwood |
| Foundation Type | Poured Concrete |
| Half Bath Total | 1 |
| Heating Fuel | Natural Gas |
| Heating Type | Forced Air |
| Stories Total | 2 |
| Size Interior | 1,000 - 1,199 Ft2 |
| Type | Row / Townhouse |
Parking
| No Garage |
Land
| Acreage | No |
| Fence Type | Fenced Yard |
| Land Amenities | Park, Public Transit, Schools |
Rooms
| Level | Type | Length | Width | Dimensions |
|---|---|---|---|---|
| Second Level | Primary Bedroom | 4.958 m | 3.329 m | 4.958 m x 3.329 m |
| Second Level | Bedroom 2 | 3.159 m | 2.723 m | 3.159 m x 2.723 m |
| Second Level | Bedroom 3 | 2.851 m | 2.449 m | 2.851 m x 2.449 m |
| Second Level | Bathroom | 3.063 m | 1.57 m | 3.063 m x 1.57 m |
| Basement | Laundry Room | 2.057 m | 2.057 m | 2.057 m x 2.057 m |
| Basement | Recreational, Games Room | 4.977 m | 4.346 m | 4.977 m x 4.346 m |
| Main Level | Kitchen | 3.003 m | 2.557 m | 3.003 m x 2.557 m |
| Main Level | Dining Room | 3.122 m | 2.748 m | 3.122 m x 2.748 m |
| Main Level | Living Room | 5.323 m | 3.653 m | 5.323 m x 3.653 m |
https://www.realtor.ca/real-estate/28935991/10-31-malvern-drive-ottawa-7701-barrhaven-pheasant-run
Contact Us
Contact us for more information

