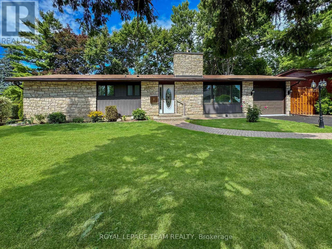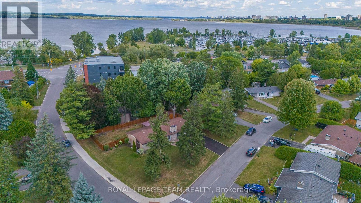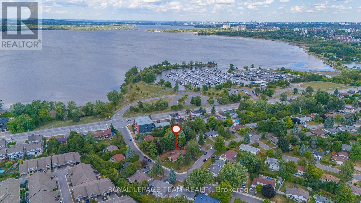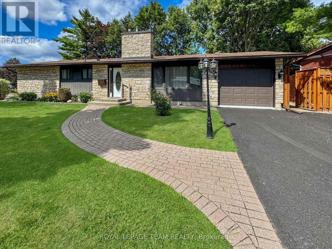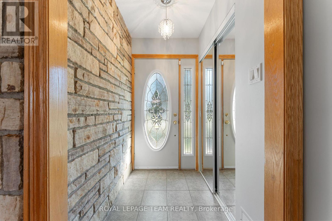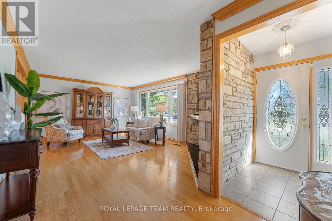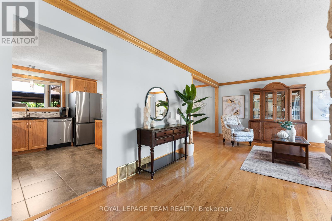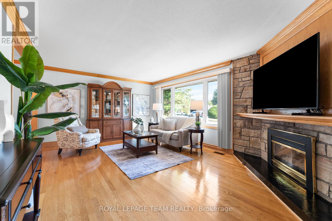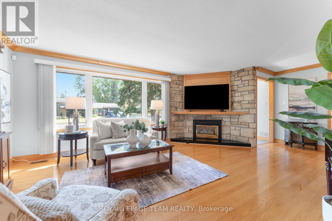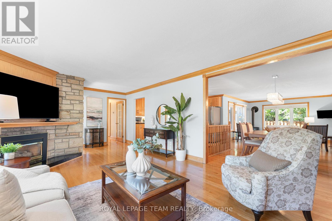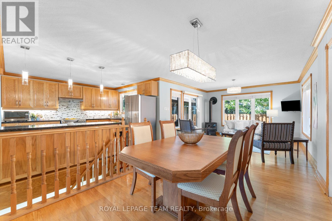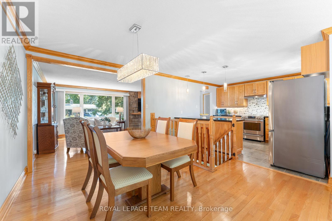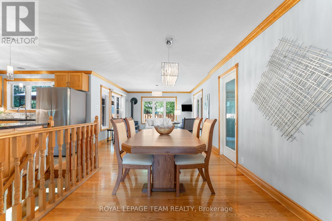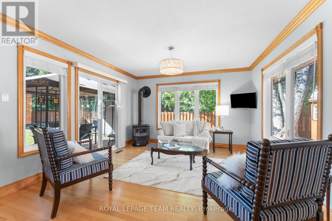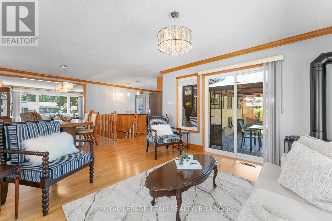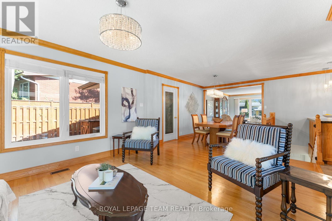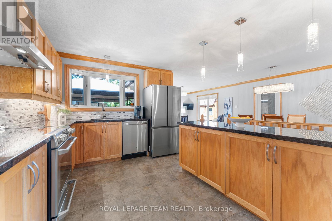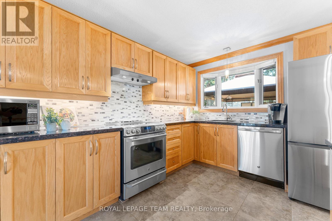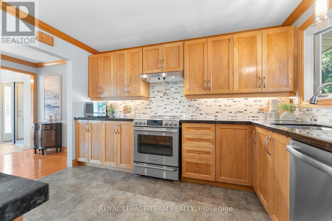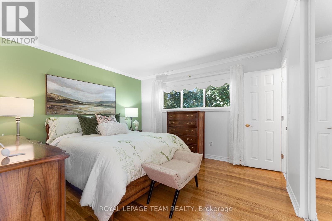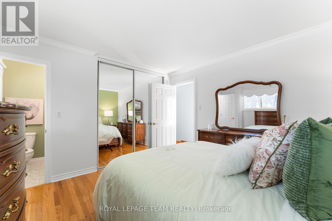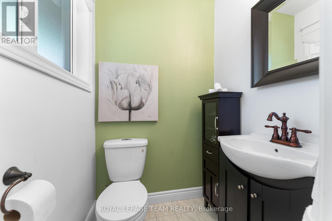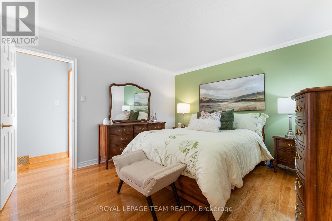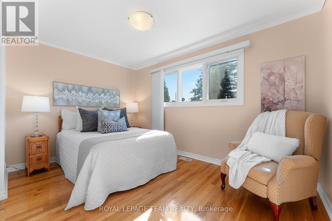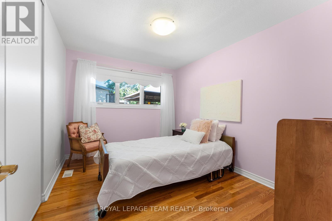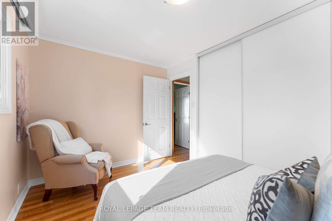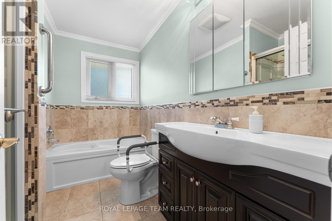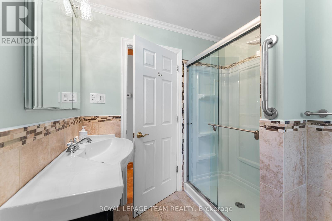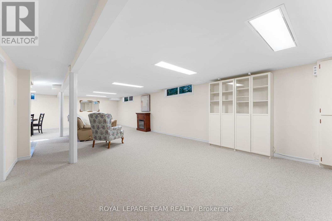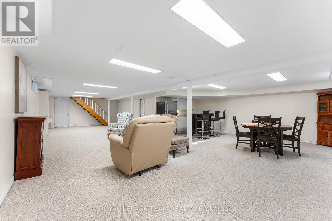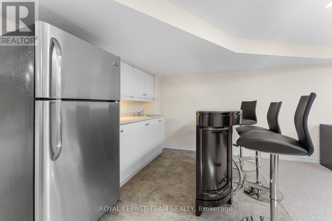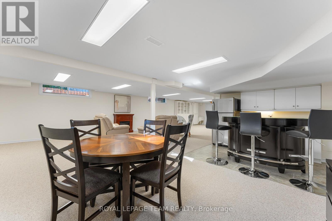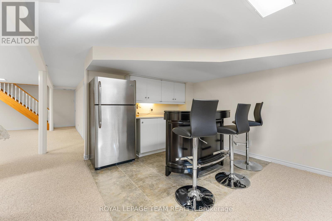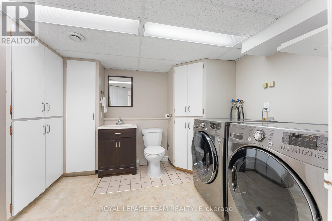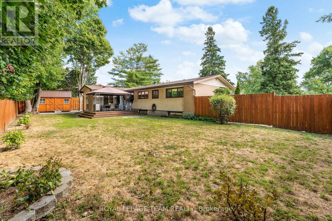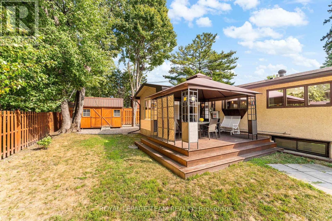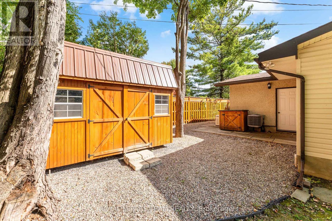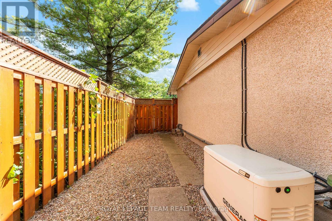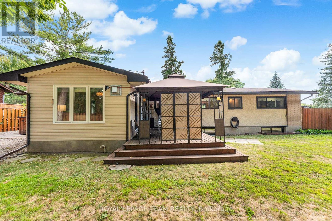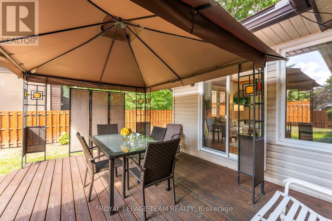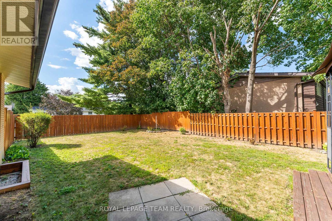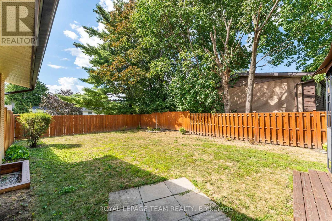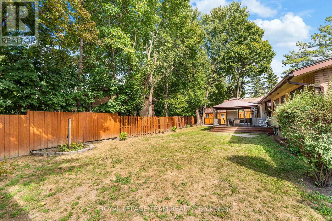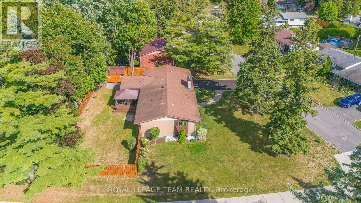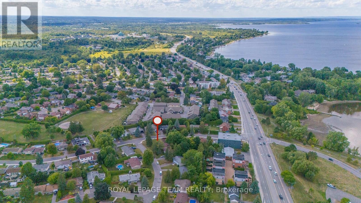4 Bedroom
3 Bathroom
1,100 - 1,500 ft2
Bungalow
Fireplace
Central Air Conditioning
Forced Air
Landscaped
$949,900
OPEN HOUSE Sunday Oct 5th, 2-4pm. Welcome to 1 Stillwater Drive, a beautifully updated and rarely offered true 4-bedroom bungalow in the heart of Crystal Beach- one of Ottawa's most desirable riverside communities. Combining modern upgrades with timeless mid-century charm, this home offers an exceptional lifestyle on a pool-sized corner lot. The main level features hardwood flooring throughout and a bright, open-concept design where the renovated kitchen with granite counters flows seamlessly into the dining and family room addition. Anchoring the home is a stunning corner fireplace with original Nepean Fieldstone, a timeless focal point paired beautifully with the striking stone exterior. A rarely available 4-bedroom layout provides versatility, with the 4th bedroom offering opportunities to enlarge the primary suite with a larger ensuite or even convert to a main floor laundry. Renovated bathrooms and thoughtful accessibility upgrades, including grab bars, ensure both comfort and convenience. The lower level is fully finished with a spacious family room featuring berber carpeting, a kitchenette/bar area, 2-piece bath with laundry, and an oversized storage room. Direct inside access from the garage is another rarity for Crystal Beach bungalows, complete with a discreet wheelchair ramp. Outdoors, the 8,816 sq.ft. landscaped corner lot is fully fenced and offers a large deck, gazebo, shed, natural gas BBQ hookup, and plenty of room for a pool. A Generac backup generator provides peace of mind, while the enlarged driveway accommodates 4+ vehicles. The location is unbeatable- just steps to the Ottawa River, Nepean Sailing Club, Andrew Haydon Park, and the future LRT, with quick access to the Queensway Carleton Hospital and DND Headquarters on Carling Avenue. A rare chance to own a true 4-bedroom bungalow in Crystal Beach with thoughtful renovations, unique features, and endless potential. (id:43934)
Property Details
|
MLS® Number
|
X12441339 |
|
Property Type
|
Single Family |
|
Community Name
|
7002 - Crystal Beach |
|
Amenities Near By
|
Public Transit, Park, Marina |
|
Equipment Type
|
Water Heater |
|
Features
|
Wheelchair Access, Gazebo |
|
Parking Space Total
|
5 |
|
Rental Equipment Type
|
Water Heater |
|
Structure
|
Deck, Shed |
Building
|
Bathroom Total
|
3 |
|
Bedrooms Above Ground
|
4 |
|
Bedrooms Total
|
4 |
|
Age
|
51 To 99 Years |
|
Amenities
|
Fireplace(s) |
|
Appliances
|
Garage Door Opener Remote(s), Blinds, Dishwasher, Dryer, Freezer, Garage Door Opener, Hood Fan, Stove, Washer, Refrigerator |
|
Architectural Style
|
Bungalow |
|
Basement Development
|
Finished |
|
Basement Type
|
Full (finished) |
|
Construction Style Attachment
|
Detached |
|
Cooling Type
|
Central Air Conditioning |
|
Exterior Finish
|
Stone, Vinyl Siding |
|
Fireplace Present
|
Yes |
|
Fireplace Total
|
2 |
|
Foundation Type
|
Poured Concrete |
|
Half Bath Total
|
2 |
|
Heating Fuel
|
Natural Gas |
|
Heating Type
|
Forced Air |
|
Stories Total
|
1 |
|
Size Interior
|
1,100 - 1,500 Ft2 |
|
Type
|
House |
|
Utility Power
|
Generator |
|
Utility Water
|
Municipal Water |
Parking
|
Attached Garage
|
|
|
Garage
|
|
|
Inside Entry
|
|
Land
|
Acreage
|
No |
|
Fence Type
|
Fully Fenced, Fenced Yard |
|
Land Amenities
|
Public Transit, Park, Marina |
|
Landscape Features
|
Landscaped |
|
Sewer
|
Sanitary Sewer |
|
Size Depth
|
80 Ft |
|
Size Frontage
|
90 Ft |
|
Size Irregular
|
90 X 80 Ft |
|
Size Total Text
|
90 X 80 Ft |
|
Zoning Description
|
R1ff |
Rooms
| Level |
Type |
Length |
Width |
Dimensions |
|
Basement |
Bathroom |
3.2 m |
2.68 m |
3.2 m x 2.68 m |
|
Basement |
Utility Room |
4.9 m |
2.47 m |
4.9 m x 2.47 m |
|
Basement |
Recreational, Games Room |
7.56 m |
6.16 m |
7.56 m x 6.16 m |
|
Basement |
Recreational, Games Room |
6.19 m |
4.72 m |
6.19 m x 4.72 m |
|
Main Level |
Foyer |
1.74 m |
1.22 m |
1.74 m x 1.22 m |
|
Main Level |
Bathroom |
2.93 m |
1.25 m |
2.93 m x 1.25 m |
|
Main Level |
Bathroom |
1.37 m |
1.37 m |
1.37 m x 1.37 m |
|
Main Level |
Living Room |
6.92 m |
3.69 m |
6.92 m x 3.69 m |
|
Main Level |
Dining Room |
2.8 m |
3.78 m |
2.8 m x 3.78 m |
|
Main Level |
Primary Bedroom |
3.81 m |
11.9 m |
3.81 m x 11.9 m |
|
Main Level |
Bedroom 2 |
3.39 m |
2.89 m |
3.39 m x 2.89 m |
|
Main Level |
Bedroom 3 |
3.69 m |
2.47 m |
3.69 m x 2.47 m |
|
Main Level |
Bedroom 4 |
2.93 m |
2.89 m |
2.93 m x 2.89 m |
|
Main Level |
Kitchen |
3.39 m |
3.1 m |
3.39 m x 3.1 m |
|
Main Level |
Family Room |
3.9 m |
3.84 m |
3.9 m x 3.84 m |
https://www.realtor.ca/real-estate/28943825/1-stillwater-drive-ottawa-7002-crystal-beach

