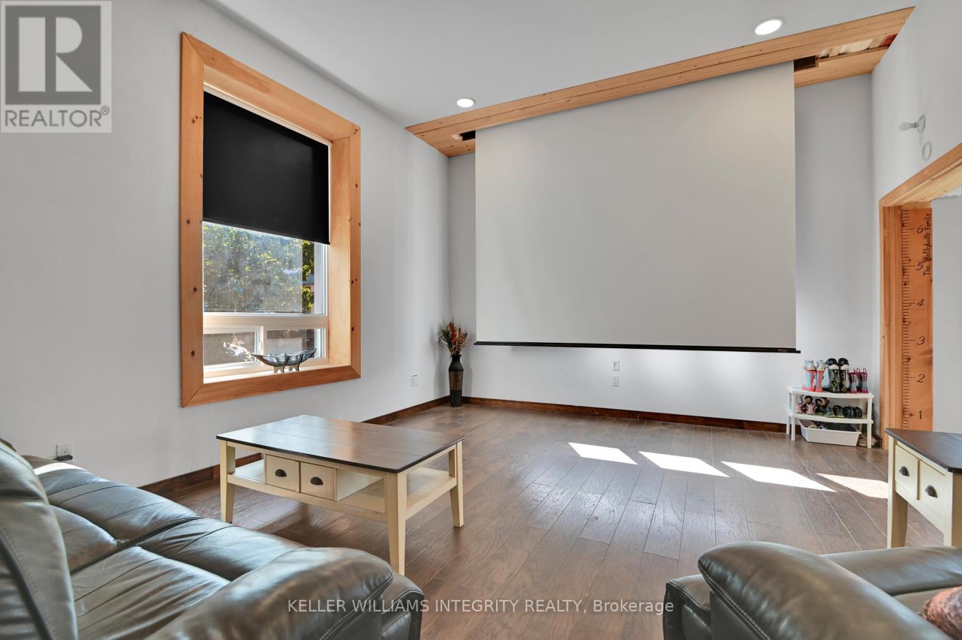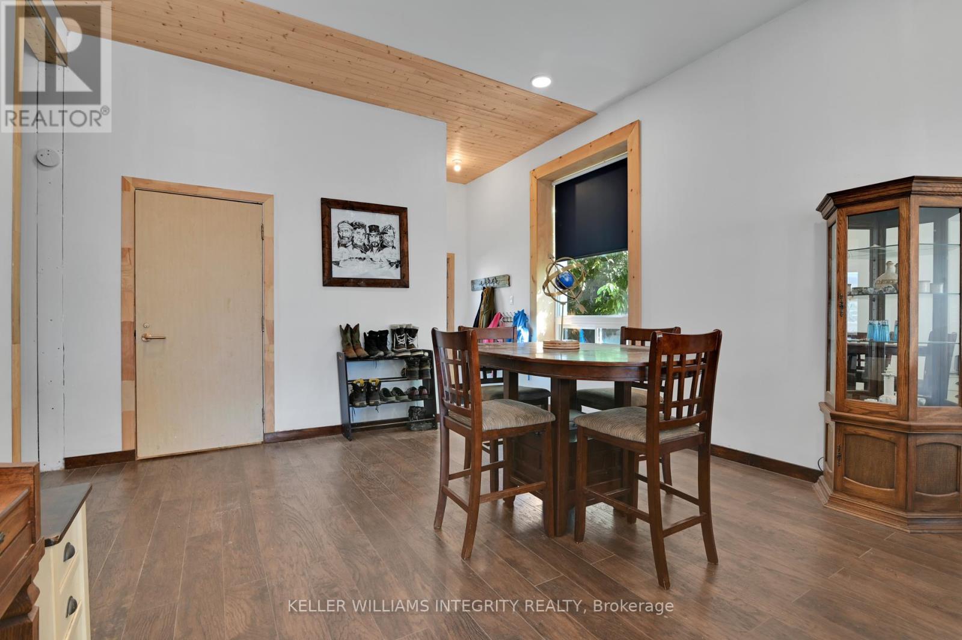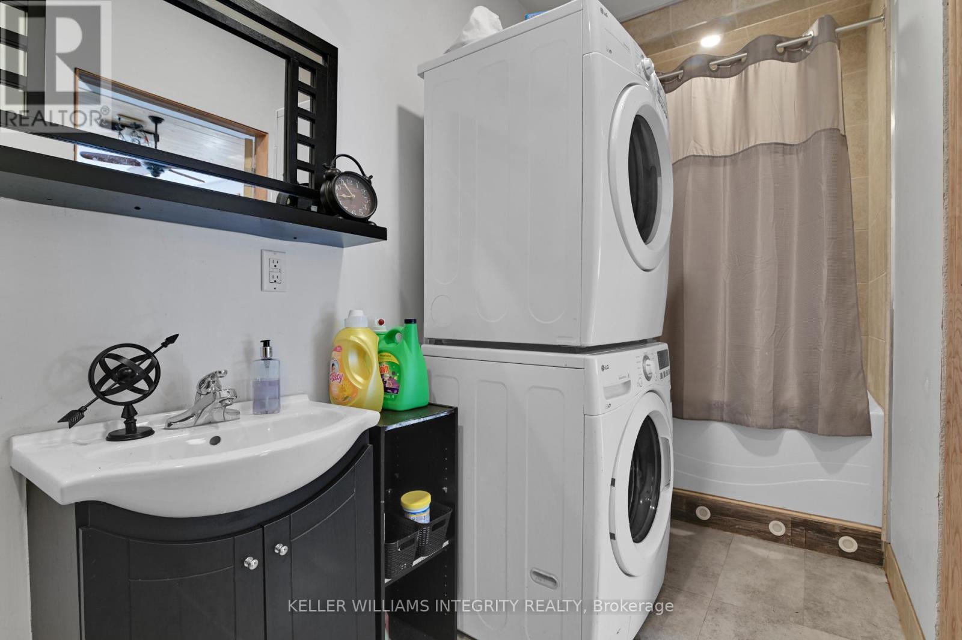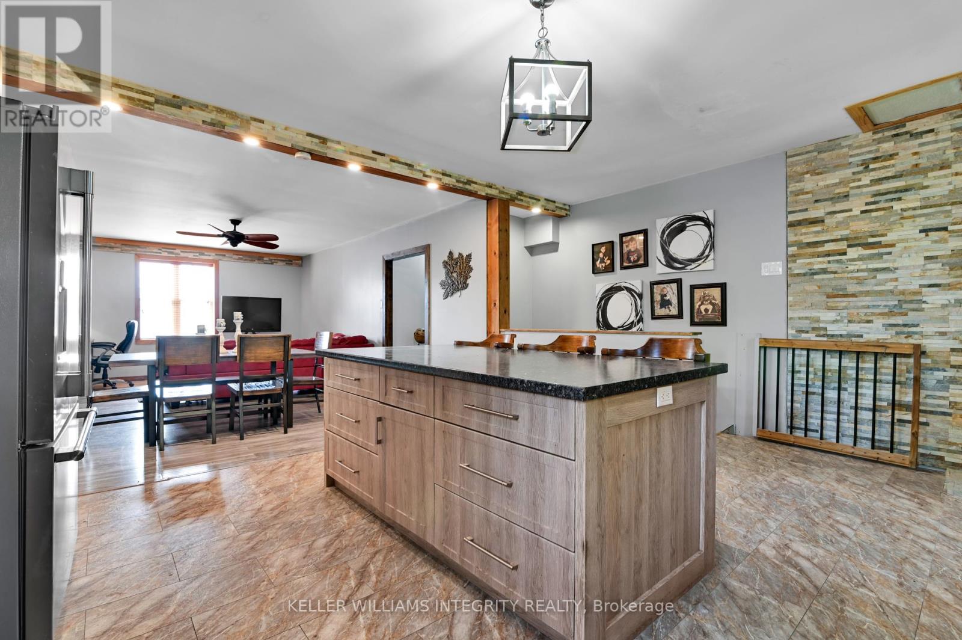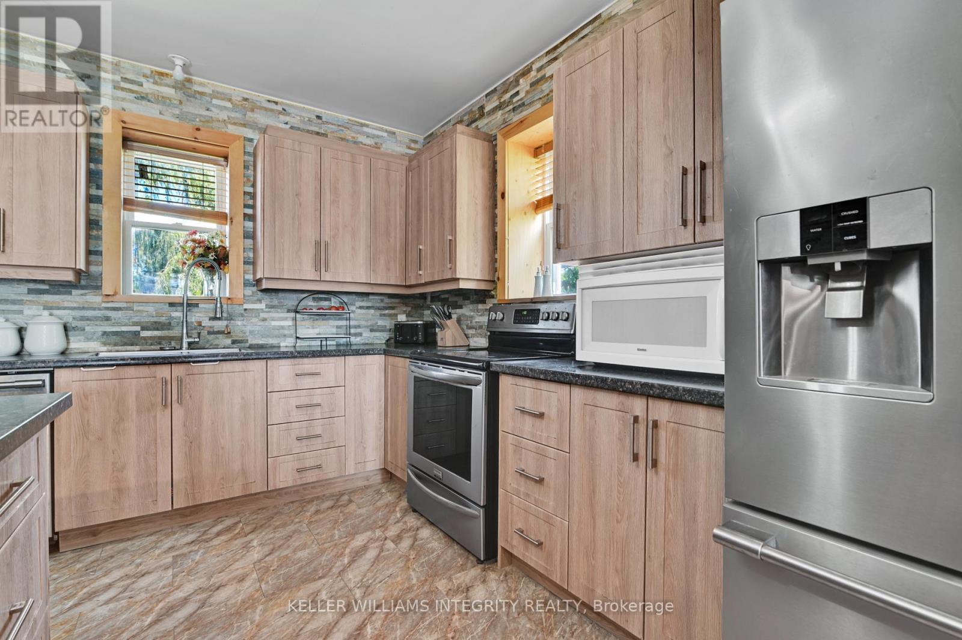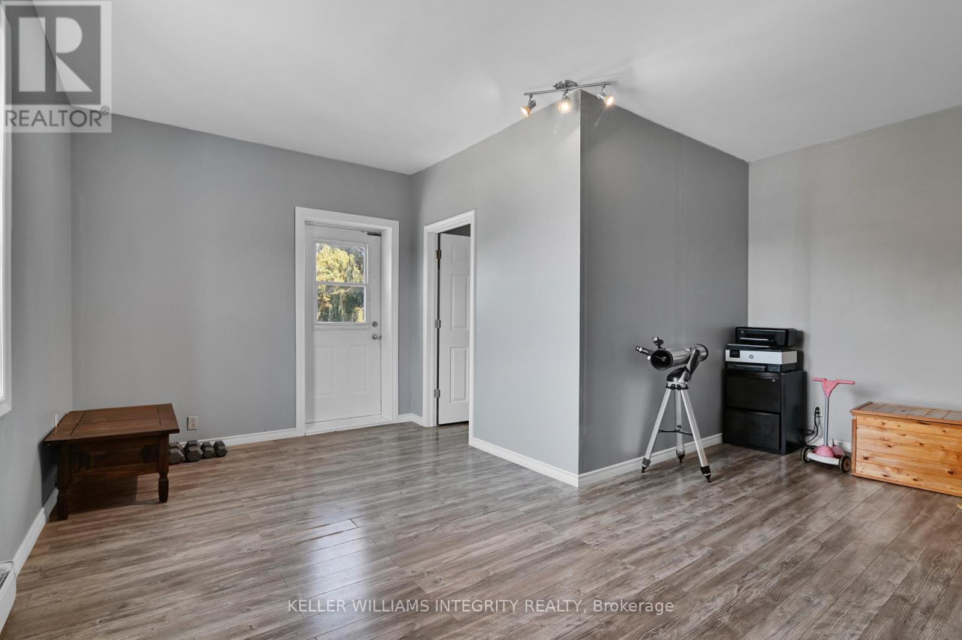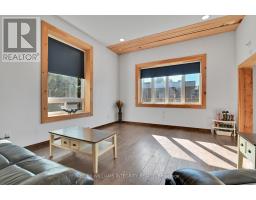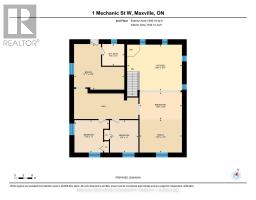3 Bedroom
3 Bathroom
Fireplace
Baseboard Heaters
$459,900
This stunning 2-story building features 3 bedrooms and 2.5 bathrooms. The main floor boasts a large recreation room with a slide-down projector, a spacious master bedroom with a huge ensuite, and a 4-piece bathroom, all with 11-foot ceilings. Upstairs includes a modern kitchen open to a dining and living room area, 2 generous bedrooms, and a 2-piece bath. Updates: new plumbing and wiring (2017), 200 AMP panel, new windows, doors, and a 2021 3-layer membrane roof with central drains. With easy conversion to a triplex (1-2 bedroom unit + 2 bachelor apartments) and a severable lot, this property is a true gem with endless investment potential (id:43934)
Property Details
|
MLS® Number
|
X11911159 |
|
Property Type
|
Single Family |
|
Community Name
|
718 - Maxville |
|
Parking Space Total
|
2 |
Building
|
Bathroom Total
|
3 |
|
Bedrooms Above Ground
|
3 |
|
Bedrooms Total
|
3 |
|
Amenities
|
Fireplace(s) |
|
Appliances
|
Dishwasher, Dryer, Hood Fan, Microwave, Stove, Washer, Window Coverings, Refrigerator |
|
Basement Development
|
Unfinished |
|
Basement Type
|
Full (unfinished) |
|
Construction Style Attachment
|
Detached |
|
Exterior Finish
|
Brick |
|
Fireplace Present
|
Yes |
|
Fireplace Total
|
1 |
|
Foundation Type
|
Concrete |
|
Half Bath Total
|
1 |
|
Heating Fuel
|
Electric |
|
Heating Type
|
Baseboard Heaters |
|
Stories Total
|
2 |
|
Type
|
House |
|
Utility Water
|
Municipal Water |
Land
|
Acreage
|
No |
|
Sewer
|
Sanitary Sewer |
|
Size Depth
|
183 Ft ,7 In |
|
Size Frontage
|
56 Ft ,1 In |
|
Size Irregular
|
56.12 X 183.64 Ft ; 0 |
|
Size Total Text
|
56.12 X 183.64 Ft ; 0 |
|
Zoning Description
|
Residential |
Rooms
| Level |
Type |
Length |
Width |
Dimensions |
|
Second Level |
Bedroom |
3.58 m |
3.35 m |
3.58 m x 3.35 m |
|
Second Level |
Office |
5.2 m |
2.43 m |
5.2 m x 2.43 m |
|
Second Level |
Bathroom |
2.28 m |
2.23 m |
2.28 m x 2.23 m |
|
Second Level |
Kitchen |
5.68 m |
4.74 m |
5.68 m x 4.74 m |
|
Second Level |
Dining Room |
4.39 m |
2.81 m |
4.39 m x 2.81 m |
|
Second Level |
Family Room |
4.39 m |
3.42 m |
4.39 m x 3.42 m |
|
Second Level |
Bedroom |
3.35 m |
2.94 m |
3.35 m x 2.94 m |
|
Main Level |
Living Room |
5.63 m |
4.36 m |
5.63 m x 4.36 m |
|
Main Level |
Dining Room |
5.48 m |
4.36 m |
5.48 m x 4.36 m |
|
Main Level |
Primary Bedroom |
6.73 m |
5.1 m |
6.73 m x 5.1 m |
|
Main Level |
Bathroom |
5.15 m |
4.16 m |
5.15 m x 4.16 m |
|
Main Level |
Bathroom |
4.14 m |
1.54 m |
4.14 m x 1.54 m |
https://www.realtor.ca/real-estate/27774648/1-mechanic-street-e-north-glengarry-718-maxville





