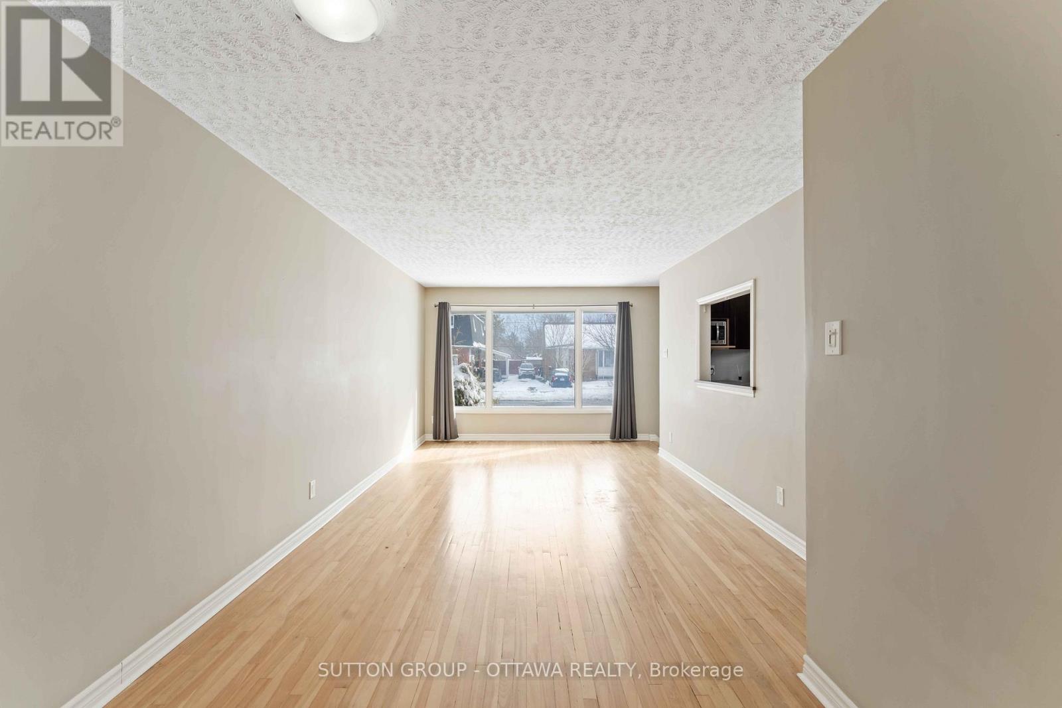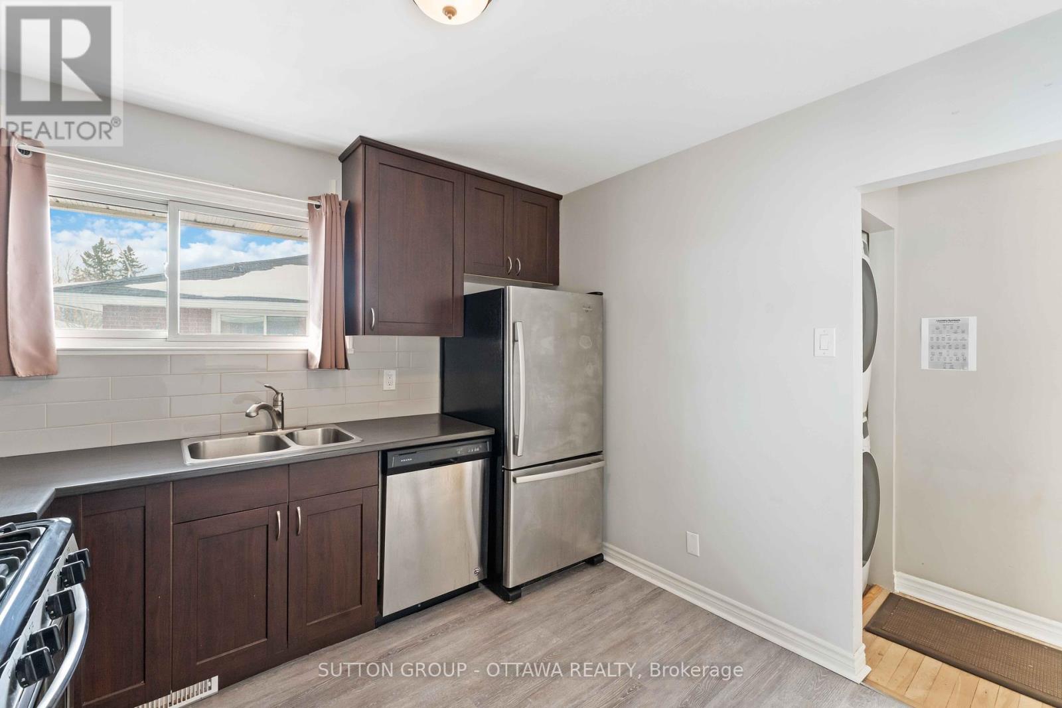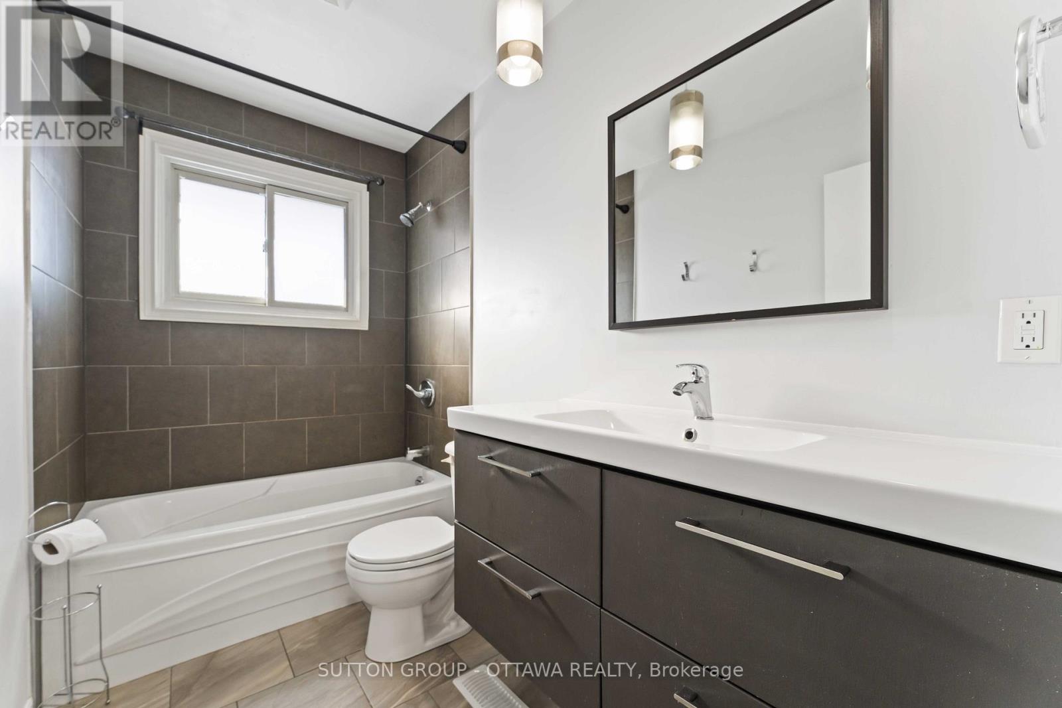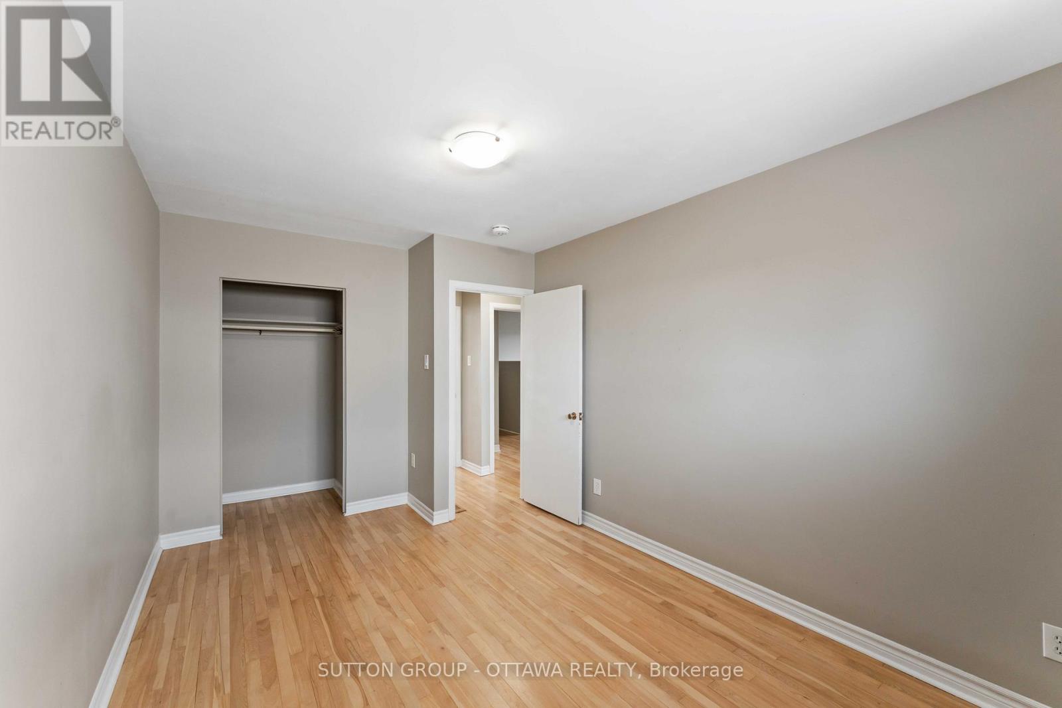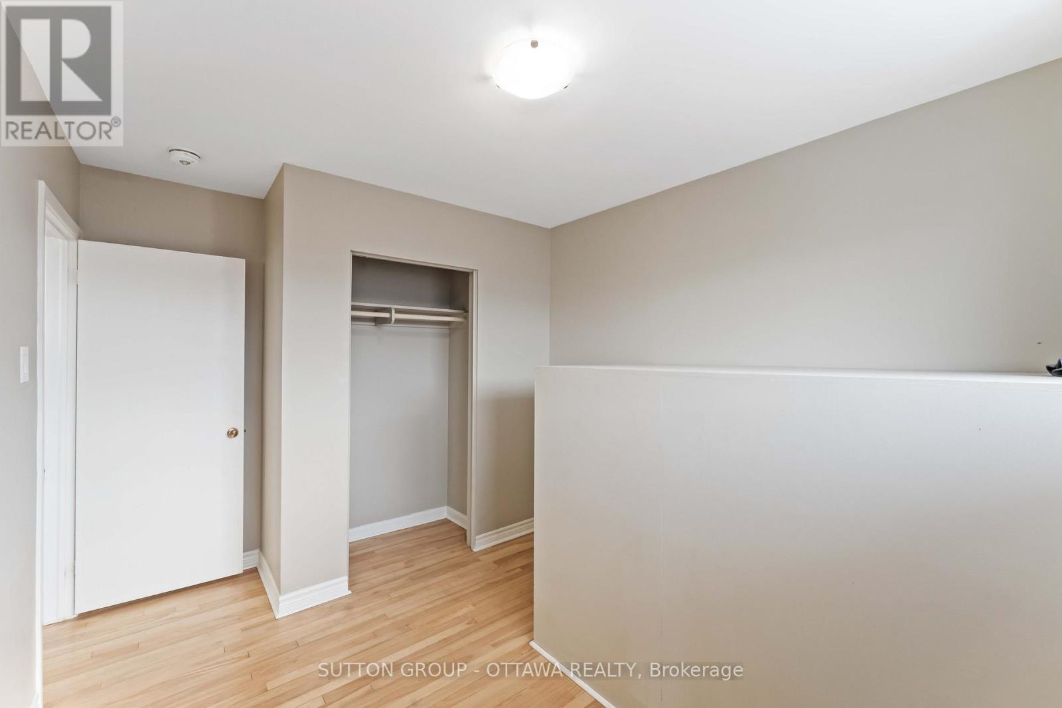3 Bedroom
1 Bathroom
Bungalow
Central Air Conditioning
Forced Air
$2,500 Monthly
Welcome to this charming 2-bedroom, 1-bath semi-detached bungalow, ideally located near transit & major roadways for easy commuting. Shopping is plentiful & Algonquin College is within walking distance. The spacious open-plan living area features beautiful hardwood floors throughout, no carpeting here, creating a clean, modern feel. Natural light pours in through large windows, enhancing the bright and airy atmosphere, perfect for relaxing or entertaining. The living room seamlessly flows into the dining area, offering ample space for gatherings. Adjacent to this is an updated kitchen with modern SS appliances, plenty of cabinet storage & a quaint breakfast area. The newly laid vinyl flooring offer a blend of sophistication and added durability. The unit comes with in suite laundry. The bedrooms are generously sized, providing a comfortable retreat. The office can easily serve as a third bedroom, offering versatility for work or guests. At the back, a shared backyard offers a peaceful space for outdoor relaxation or gardening. Despite its quiet retreat, the home is still close to essential amenities. This lovely bungalow combines spaciousness, bright living, and prime location, all with easy access to transit and roadways. A perfect fit for those seeking a low-maintenance, cozy home. Don't miss out, schedule a viewing today! Utilities are shared 50/50 with the lower unit. Snow removal, grass cutting are all included. This unit comes with 2 tandem parking spaces - right side of the driveway. (id:43934)
Property Details
|
MLS® Number
|
X12050469 |
|
Property Type
|
Single Family |
|
Community Name
|
6304 - Parkway Park |
|
Parking Space Total
|
6 |
|
Structure
|
Patio(s) |
Building
|
Bathroom Total
|
1 |
|
Bedrooms Above Ground
|
3 |
|
Bedrooms Total
|
3 |
|
Age
|
51 To 99 Years |
|
Appliances
|
Dishwasher, Dryer, Hood Fan, Microwave, Stove, Washer, Refrigerator |
|
Architectural Style
|
Bungalow |
|
Construction Style Attachment
|
Semi-detached |
|
Cooling Type
|
Central Air Conditioning |
|
Exterior Finish
|
Brick Veneer |
|
Foundation Type
|
Poured Concrete |
|
Heating Fuel
|
Natural Gas |
|
Heating Type
|
Forced Air |
|
Stories Total
|
1 |
|
Type
|
House |
|
Utility Water
|
Municipal Water |
Parking
Land
|
Acreage
|
No |
|
Sewer
|
Sanitary Sewer |
|
Size Depth
|
95 Ft |
|
Size Frontage
|
44 Ft ,6 In |
|
Size Irregular
|
44.58 X 95 Ft |
|
Size Total Text
|
44.58 X 95 Ft |
Rooms
| Level |
Type |
Length |
Width |
Dimensions |
|
Main Level |
Foyer |
1.094 m |
1.1613 m |
1.094 m x 1.1613 m |
|
Main Level |
Living Room |
5.228 m |
3.593 m |
5.228 m x 3.593 m |
|
Main Level |
Dining Room |
2.545 m |
2.886 m |
2.545 m x 2.886 m |
|
Main Level |
Kitchen |
3.152 m |
2.994 m |
3.152 m x 2.994 m |
|
Main Level |
Laundry Room |
|
|
Measurements not available |
|
Main Level |
Primary Bedroom |
3.602 m |
2.881 m |
3.602 m x 2.881 m |
|
Main Level |
Bedroom 3 |
2.942 m |
3 m |
2.942 m x 3 m |
|
Main Level |
Bathroom |
1.504 m |
2.698 m |
1.504 m x 2.698 m |
|
Main Level |
Office |
1.818 m |
3 m |
1.818 m x 3 m |
Utilities
|
Cable
|
Available |
|
Sewer
|
Available |
https://www.realtor.ca/real-estate/28094333/1-main-floor-unit-1299-highgate-road-ottawa-6304-parkway-park







