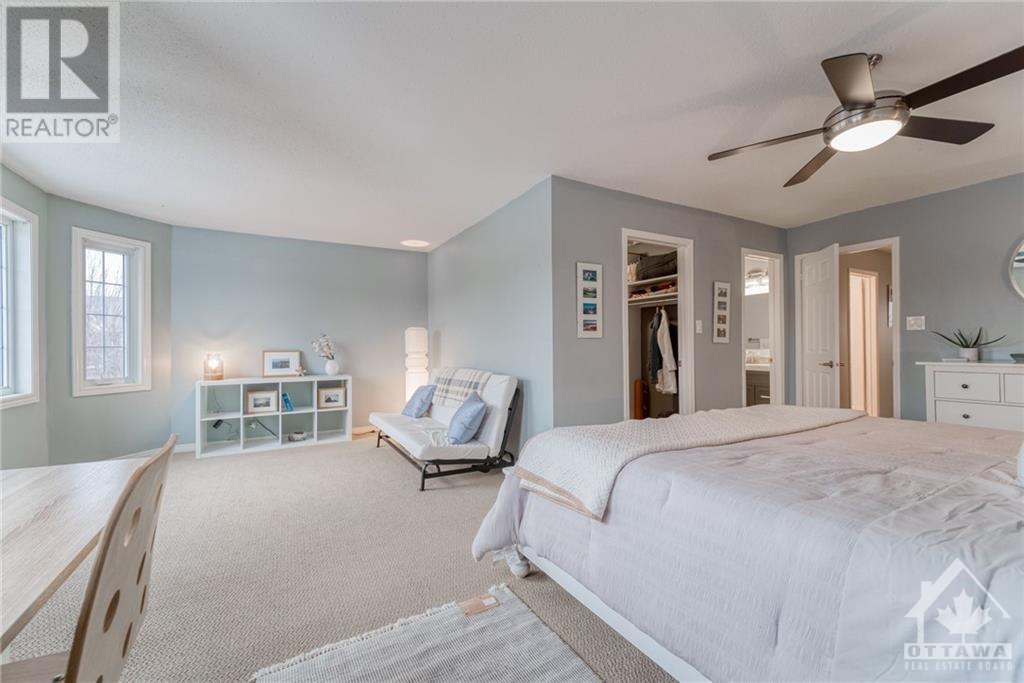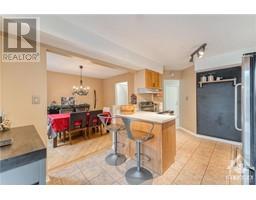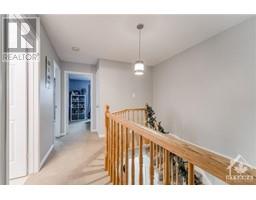3 Bedroom
3 Bathroom
Central Air Conditioning
Forced Air
Partially Landscaped
$2,595 Monthly
Incredible opportunity to live in this 3 bedroom 3 bathroom end unit town home nestling on a quiet cul-de-sac court in the mature neighbourhood of Katimavik with great school catchment including Earl of March and Holy Trinity Secondary School, steps from McGibbon Park, shopping, restaurants, grocery stores, public transit & HWY 417. It features a sun filled living room with large windows letting in lots of natural light, 3 large bedrooms including a Primary Bedroom oasis with a renovated 3 piece ensuite, a fully finished basement offering additional living space & extra storage, a tranquil private fully fenced backyard perfect for spending time with family & friends PLUS an oversized extended lane way parking! Simply move in @1 HEPBURN CRT! Rental application, proof of income and credit check with all applications. (id:43934)
Property Details
|
MLS® Number
|
1400019 |
|
Property Type
|
Single Family |
|
Neigbourhood
|
Katimavik |
|
Amenities Near By
|
Public Transit, Recreation Nearby, Shopping |
|
Features
|
Cul-de-sac, Corner Site, Automatic Garage Door Opener |
|
Parking Space Total
|
5 |
|
Road Type
|
No Thru Road |
Building
|
Bathroom Total
|
3 |
|
Bedrooms Above Ground
|
3 |
|
Bedrooms Total
|
3 |
|
Amenities
|
Laundry - In Suite |
|
Appliances
|
Refrigerator, Dishwasher, Dryer, Hood Fan, Stove, Washer |
|
Basement Development
|
Finished |
|
Basement Type
|
Full (finished) |
|
Constructed Date
|
1988 |
|
Cooling Type
|
Central Air Conditioning |
|
Exterior Finish
|
Brick, Siding |
|
Flooring Type
|
Wall-to-wall Carpet, Mixed Flooring, Hardwood |
|
Half Bath Total
|
1 |
|
Heating Fuel
|
Natural Gas |
|
Heating Type
|
Forced Air |
|
Stories Total
|
2 |
|
Type
|
Row / Townhouse |
|
Utility Water
|
Municipal Water |
Parking
|
Attached Garage
|
|
|
Inside Entry
|
|
Land
|
Acreage
|
No |
|
Fence Type
|
Fenced Yard |
|
Land Amenities
|
Public Transit, Recreation Nearby, Shopping |
|
Landscape Features
|
Partially Landscaped |
|
Sewer
|
Municipal Sewage System |
|
Size Irregular
|
* Ft X * Ft |
|
Size Total Text
|
* Ft X * Ft |
|
Zoning Description
|
Residential |
Rooms
| Level |
Type |
Length |
Width |
Dimensions |
|
Second Level |
Primary Bedroom |
|
|
20'2" x 19'6" |
|
Second Level |
Other |
|
|
Measurements not available |
|
Second Level |
3pc Ensuite Bath |
|
|
Measurements not available |
|
Second Level |
Bedroom |
|
|
13'1" x 9'5" |
|
Second Level |
Bedroom |
|
|
13'1" x 9'5" |
|
Second Level |
4pc Bathroom |
|
|
Measurements not available |
|
Basement |
Family Room |
|
|
21'9" x 19'6" |
|
Basement |
Laundry Room |
|
|
Measurements not available |
|
Main Level |
Foyer |
|
|
Measurements not available |
|
Main Level |
Living Room/fireplace |
|
|
10'5" x 19'3" |
|
Main Level |
Kitchen |
|
|
14'8" x 9'5" |
|
Main Level |
Dining Room |
|
|
12'1" x 10'3" |
|
Main Level |
2pc Bathroom |
|
|
Measurements not available |
https://www.realtor.ca/real-estate/27099673/1-hepburn-court-ottawa-katimavik

























































