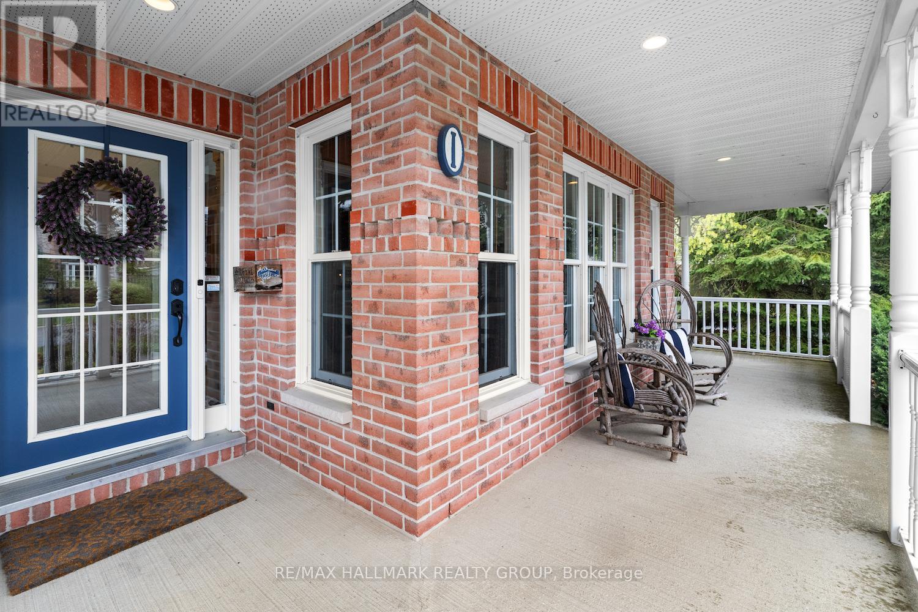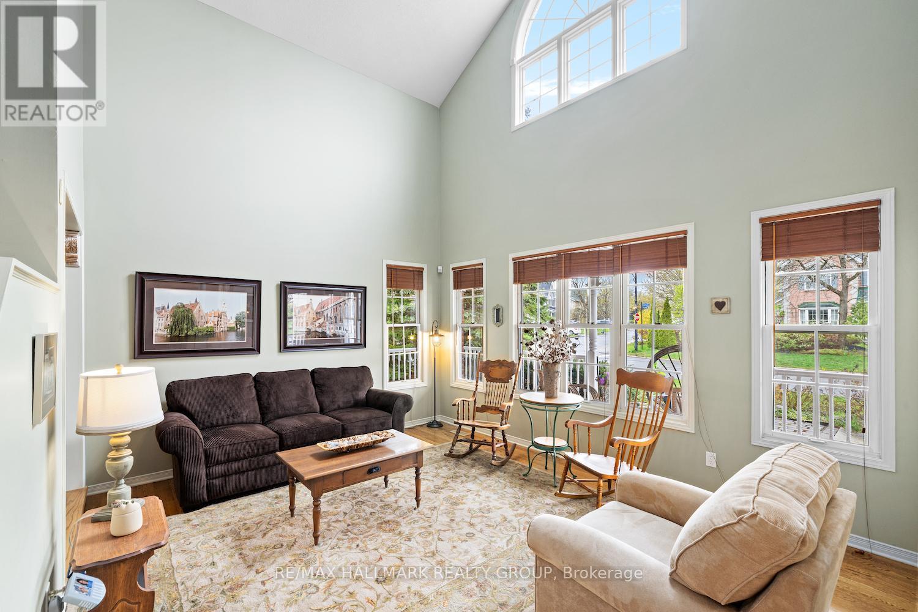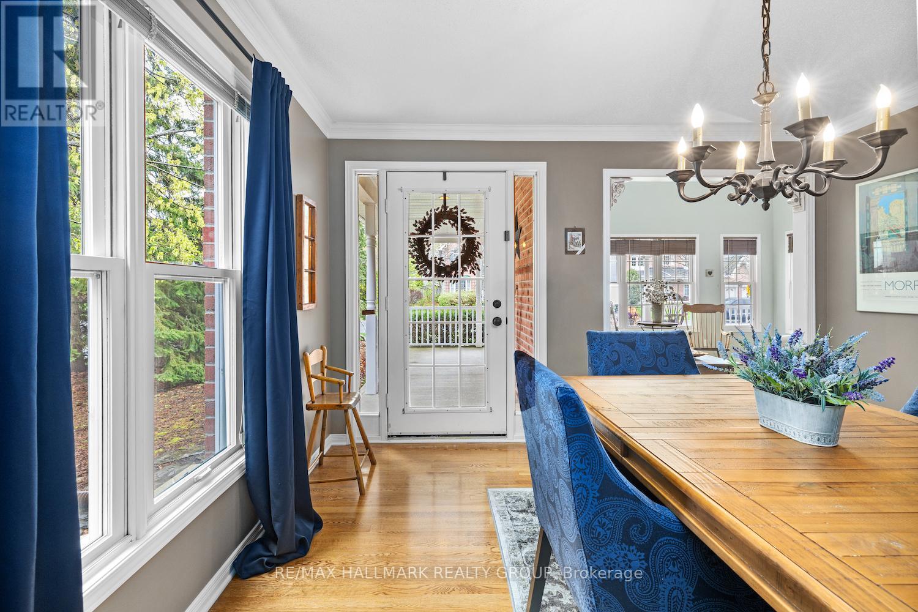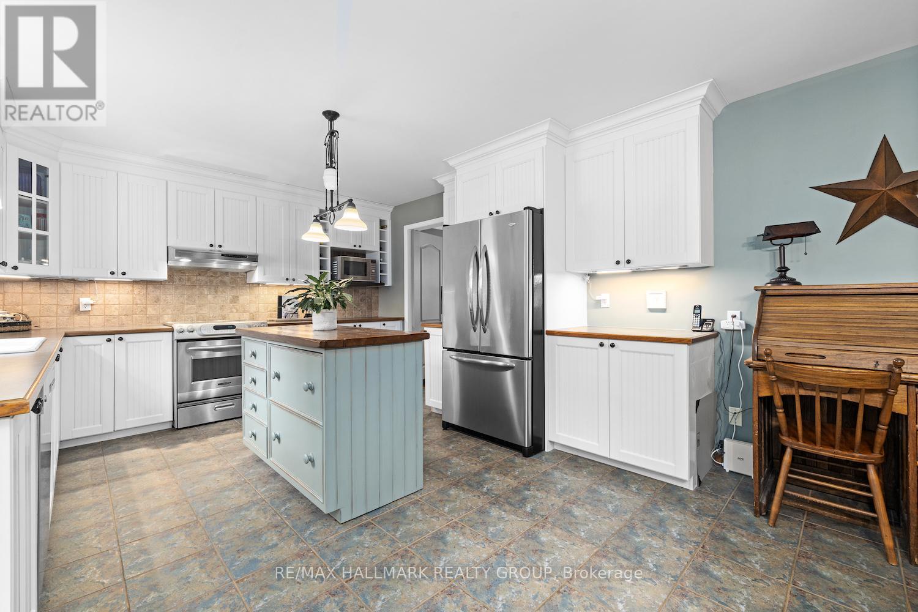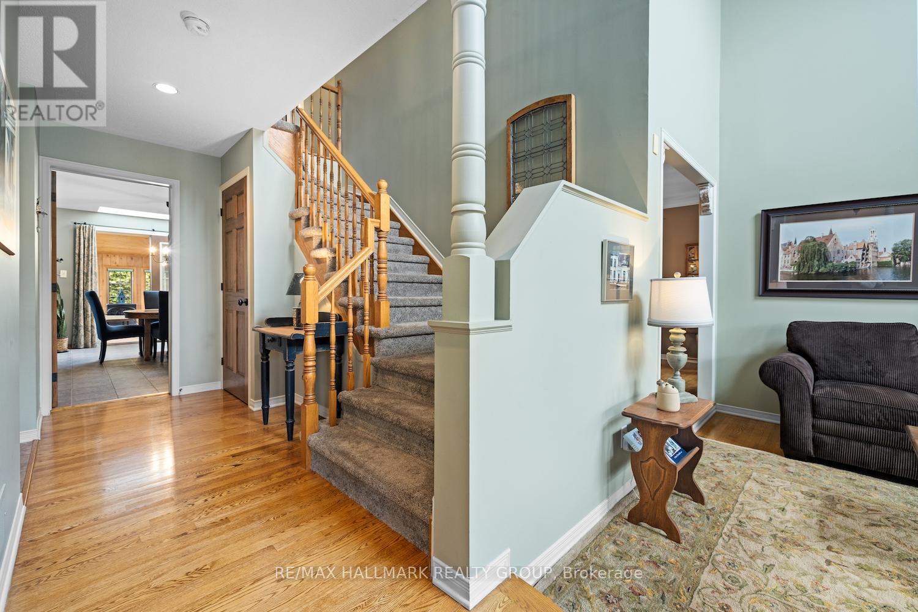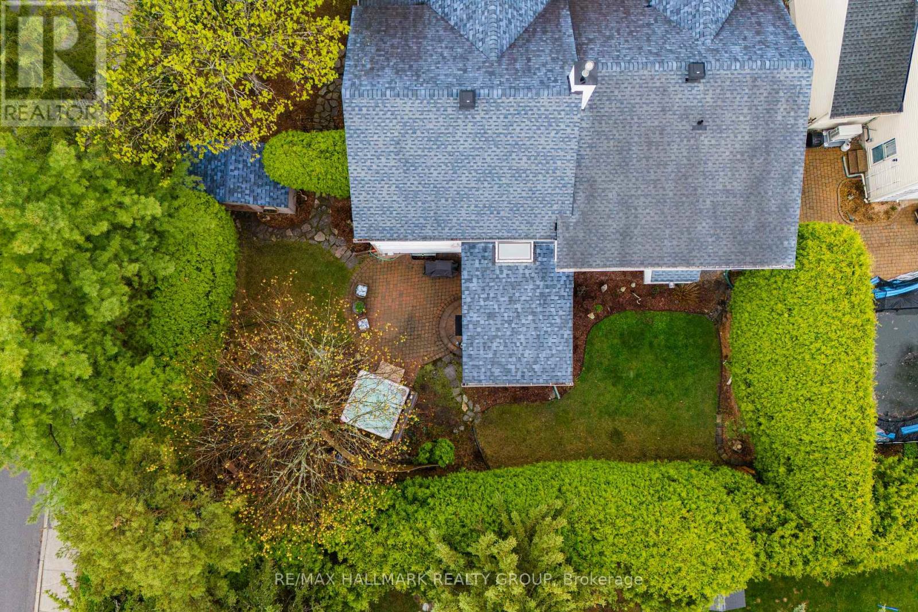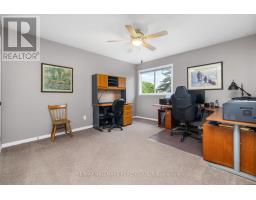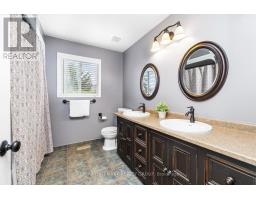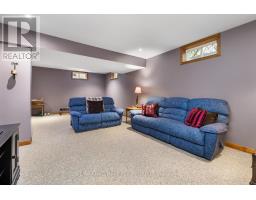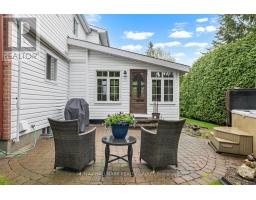4 Bedroom
3 Bathroom
3,000 - 3,500 ft2
Fireplace
Central Air Conditioning
Forced Air
Landscaped
$1,199,900
Situated on a quiet crescent in Stittsville's sought-after Crossing Bridge Estates, this charming Victorian-style home sits on a large, private 85' x 101' corner lot surrounded by mature trees, perennial gardens, and natural stone walkways. A classic wraparound verandah welcomes you into a beautifully maintained home filled with natural wood finishes, vaulted ceilings, and an abundance of sunlight. The spacious layout includes a bright kitchen and family room with gas fireplace, formal dining room (or office/ study with separate entrance), and a stunning south-facing sunroom overlooking a serene backyard oasis with hot tub, stone waterfall, and lush landscaping. Upstairs offers three large bedrooms, two full baths, a laundry room, and a luxurious primary suite with spa-like ensuite and walk-in closet. The soundproofed finished lower level offers plenty of space for family time, along with a large den. Additional features include a double car garage, four-car driveway (could be 6 with smaller cars). Move-in ready and full of character this is the perfect blend of comfort, style, and privacy. (id:43934)
Property Details
|
MLS® Number
|
X12137011 |
|
Property Type
|
Single Family |
|
Community Name
|
8202 - Stittsville (Central) |
|
Features
|
Irregular Lot Size |
|
Parking Space Total
|
6 |
|
Structure
|
Porch |
Building
|
Bathroom Total
|
3 |
|
Bedrooms Above Ground
|
4 |
|
Bedrooms Total
|
4 |
|
Amenities
|
Fireplace(s) |
|
Appliances
|
Hot Tub, Central Vacuum, Blinds |
|
Basement Development
|
Finished |
|
Basement Type
|
Full (finished) |
|
Construction Style Attachment
|
Detached |
|
Cooling Type
|
Central Air Conditioning |
|
Exterior Finish
|
Brick, Vinyl Siding |
|
Fireplace Present
|
Yes |
|
Foundation Type
|
Concrete |
|
Half Bath Total
|
1 |
|
Heating Fuel
|
Natural Gas |
|
Heating Type
|
Forced Air |
|
Stories Total
|
2 |
|
Size Interior
|
3,000 - 3,500 Ft2 |
|
Type
|
House |
|
Utility Water
|
Municipal Water |
Parking
Land
|
Acreage
|
No |
|
Landscape Features
|
Landscaped |
|
Sewer
|
Sanitary Sewer |
|
Size Depth
|
101 Ft |
|
Size Frontage
|
81 Ft ,6 In |
|
Size Irregular
|
81.5 X 101 Ft |
|
Size Total Text
|
81.5 X 101 Ft|under 1/2 Acre |
Rooms
| Level |
Type |
Length |
Width |
Dimensions |
|
Second Level |
Bedroom 3 |
4 m |
3.7 m |
4 m x 3.7 m |
|
Second Level |
Bedroom 4 |
3.8 m |
3 m |
3.8 m x 3 m |
|
Second Level |
Bathroom |
2.5 m |
2.7 m |
2.5 m x 2.7 m |
|
Second Level |
Primary Bedroom |
8.5 m |
6.2 m |
8.5 m x 6.2 m |
|
Second Level |
Bathroom |
2.98 m |
4.8 m |
2.98 m x 4.8 m |
|
Second Level |
Bedroom 2 |
4.6 m |
3.6 m |
4.6 m x 3.6 m |
|
Basement |
Family Room |
4.6 m |
3.6 m |
4.6 m x 3.6 m |
|
Basement |
Recreational, Games Room |
4.3 m |
6.4 m |
4.3 m x 6.4 m |
|
Basement |
Den |
4.4 m |
3.6 m |
4.4 m x 3.6 m |
|
Main Level |
Foyer |
2.3 m |
2 m |
2.3 m x 2 m |
|
Main Level |
Kitchen |
7 m |
4.7 m |
7 m x 4.7 m |
|
Main Level |
Family Room |
7.6 m |
4.6 m |
7.6 m x 4.6 m |
|
Main Level |
Dining Room |
4 m |
3.8 m |
4 m x 3.8 m |
|
Main Level |
Living Room |
4.7 m |
3.8 m |
4.7 m x 3.8 m |
|
Main Level |
Sunroom |
4.2 m |
3.5 m |
4.2 m x 3.5 m |
https://www.realtor.ca/real-estate/28287706/1-crantham-crescent-ottawa-8202-stittsville-central




