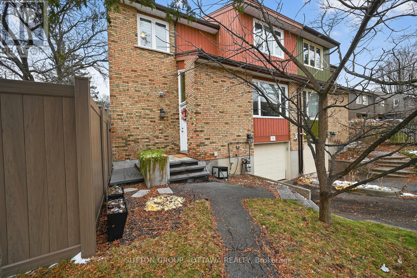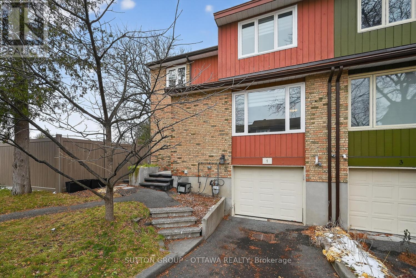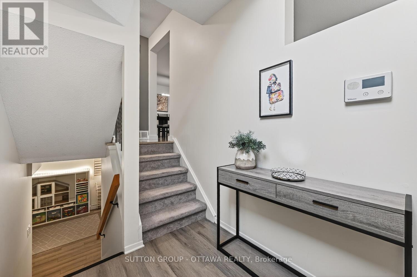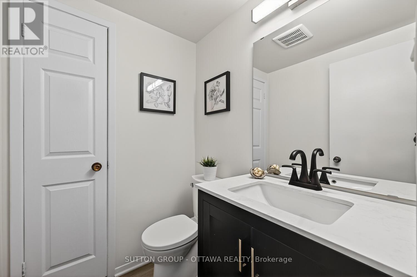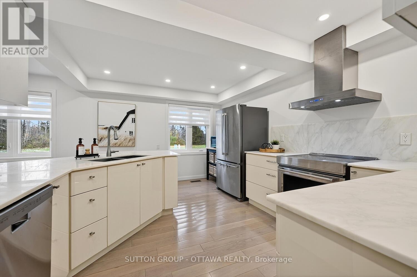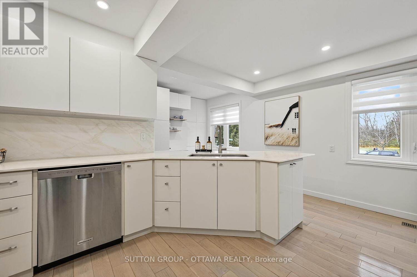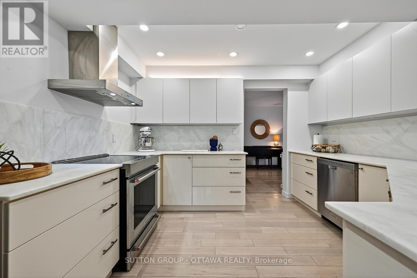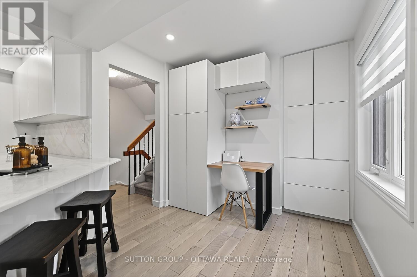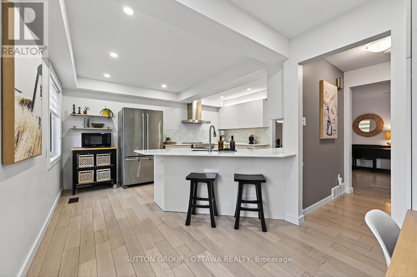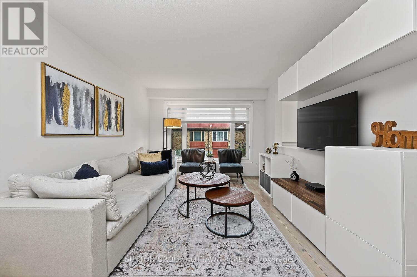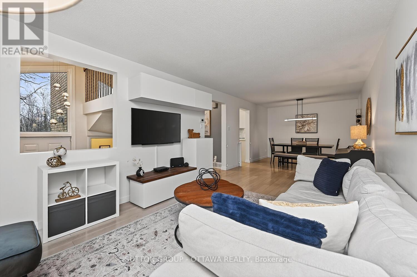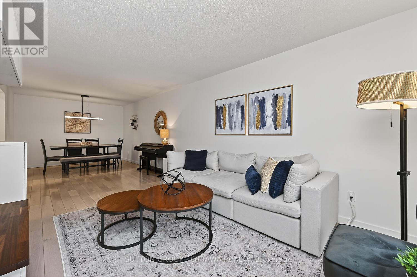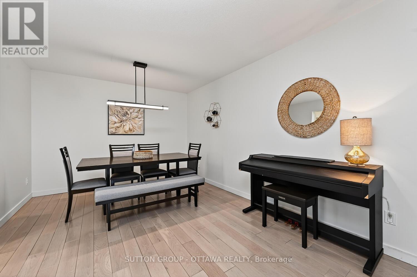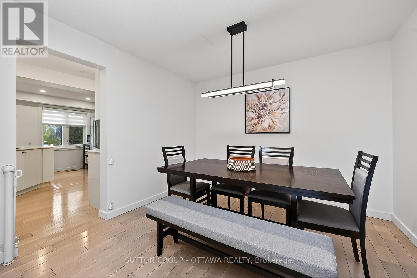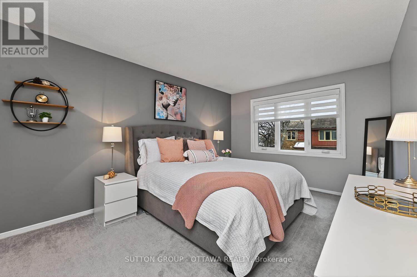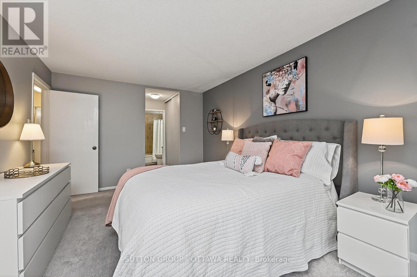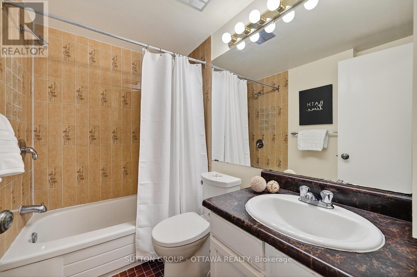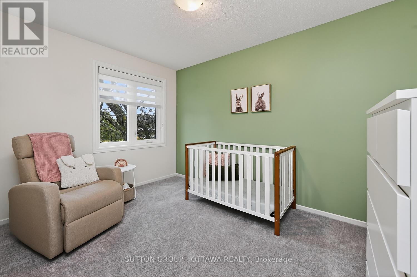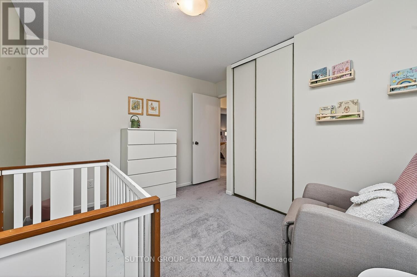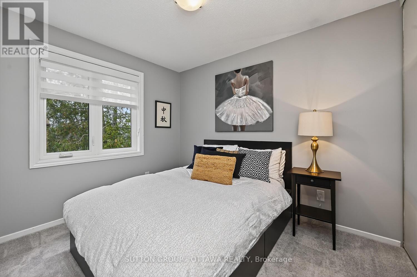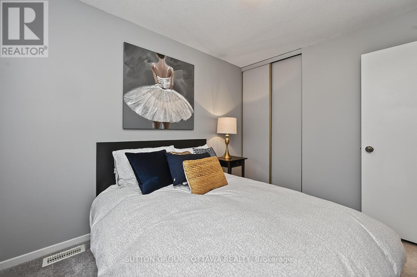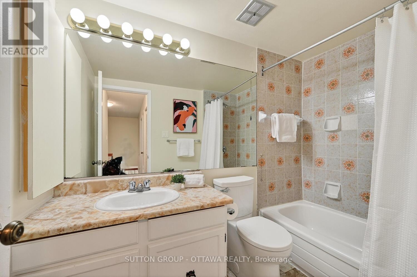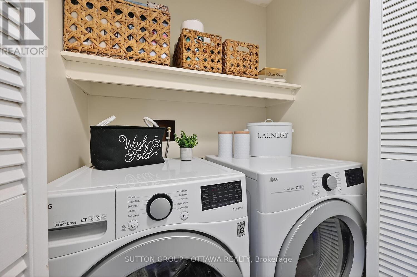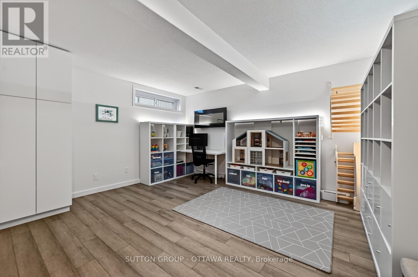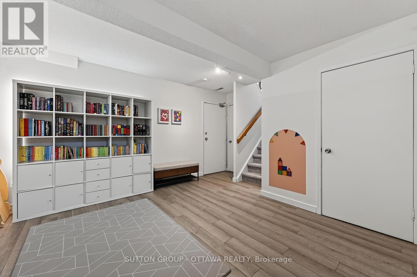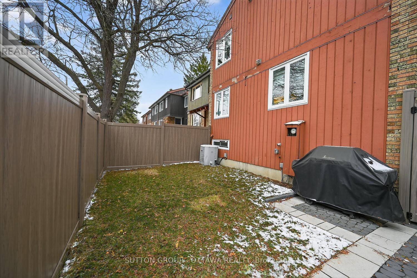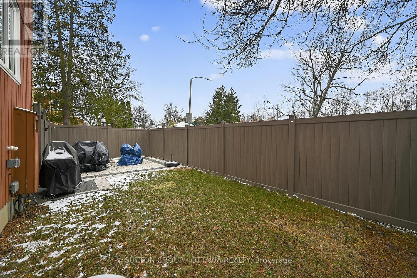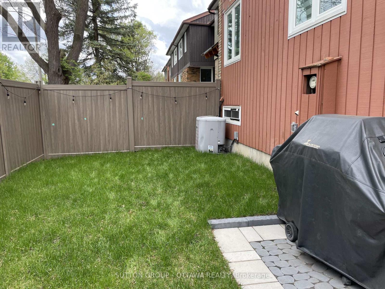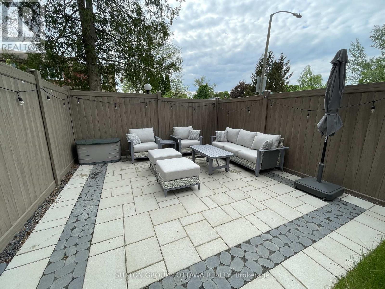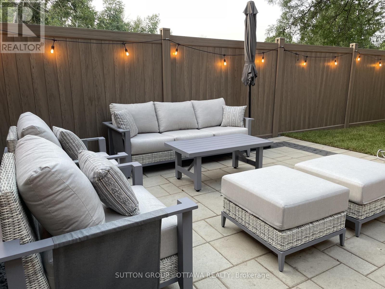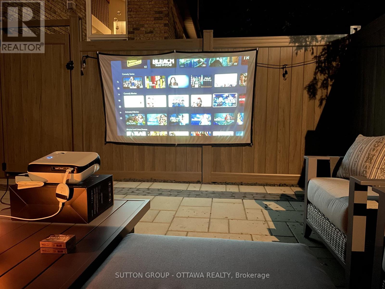1 Bayside Private Ottawa, Ontario K1V 9R3
$669,900
Welcome to this bright, modern end-unit townhome-fresh, airy, and flooded with natural light. Just a short 2-minute walk to Mooney's Bay Park & Beach and the Rideau River, with a wide-open green space right across the street, this location is a dream for anyone who loves the outdoors, community, and an easy, connected lifestyle. Inside, the home feels instantly warm and inviting. The updated kitchen stands out with its modern appliances, crisp finishes, soft-close cabinetry, and seamless flow into the living and dining areas-an ideal setup for both everyday living and effortless entertaining. Thoughtful storage is tucked throughout the home, including a linen closet for every bathroom.The lower level was recently renewed with new flooring and paint (2024), plus insulated storage (2025), creating a cozy, flexible bonus space. And over the years, the owners have added many upgrades: improved attic insulation, new window coverings (banded shades PLUS room-darkening rollers on select windows), bathroom ventilation re-routed to the exterior, new toilets, full interior painting, an insulated and finished garage, refreshed landscaping with new front steps and raised planter, a zero-maintenance PVC back/side fence, stone patio, and a convenient gas line for the BBQ (2023). There's even a dedicated electrical circuit for a basement freezer. This home stands out for its unbeatable location, smart layout, and the genuine pride of ownership you feel in every room. It's clean, modern, and completely move-in ready - your next chapter starts here. Maintenance fee: $135/month (private street) - includes snow removal, garbage removal, and reserve fund. (id:43934)
Open House
This property has open houses!
2:00 pm
Ends at:4:00 pm
Property Details
| MLS® Number | X12557260 |
| Property Type | Single Family |
| Neigbourhood | Riverside Park |
| Community Name | 4604 - Mooneys Bay/Riverside Park |
| Amenities Near By | Beach, Schools, Public Transit |
| Equipment Type | Water Heater |
| Features | Cul-de-sac |
| Parking Space Total | 2 |
| Rental Equipment Type | Water Heater |
Building
| Bathroom Total | 3 |
| Bedrooms Above Ground | 3 |
| Bedrooms Total | 3 |
| Appliances | Garage Door Opener Remote(s), Dishwasher, Dryer, Garage Door Opener, Hood Fan, Stove, Washer, Refrigerator |
| Basement Development | Finished |
| Basement Type | Full (finished) |
| Construction Style Attachment | Attached |
| Cooling Type | Central Air Conditioning |
| Exterior Finish | Wood, Brick |
| Foundation Type | Concrete |
| Half Bath Total | 1 |
| Heating Fuel | Natural Gas |
| Heating Type | Forced Air |
| Stories Total | 2 |
| Size Interior | 1,100 - 1,500 Ft2 |
| Type | Row / Townhouse |
| Utility Water | Municipal Water |
Parking
| Attached Garage | |
| Garage |
Land
| Acreage | No |
| Fence Type | Fully Fenced |
| Land Amenities | Beach, Schools, Public Transit |
| Sewer | Sanitary Sewer |
| Surface Water | River/stream |
Rooms
| Level | Type | Length | Width | Dimensions |
|---|---|---|---|---|
| Second Level | Bedroom | 4.75 m | 3.25 m | 4.75 m x 3.25 m |
| Second Level | Bedroom 2 | 3.23 m | 2.54 m | 3.23 m x 2.54 m |
| Second Level | Bedroom 3 | 2.79 m | 3.61 m | 2.79 m x 3.61 m |
| Main Level | Kitchen | 4.04 m | 3.69 m | 4.04 m x 3.69 m |
| Main Level | Other | 2.54 m | 1.73 m | 2.54 m x 1.73 m |
| Main Level | Living Room | 5 m | 3.2 m | 5 m x 3.2 m |
| Main Level | Dining Room | 3.73 m | 3.2 m | 3.73 m x 3.2 m |
https://www.realtor.ca/real-estate/29116675/1-bayside-private-ottawa-4604-mooneys-bayriverside-park
Contact Us
Contact us for more information

