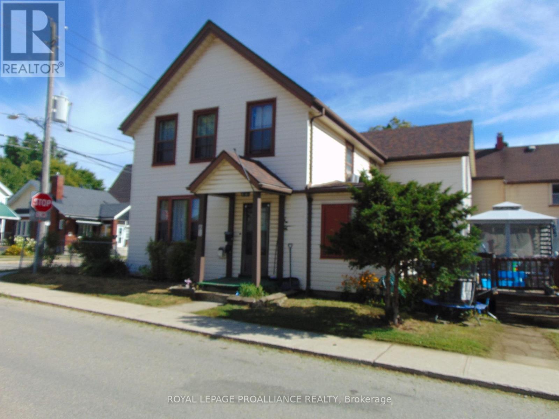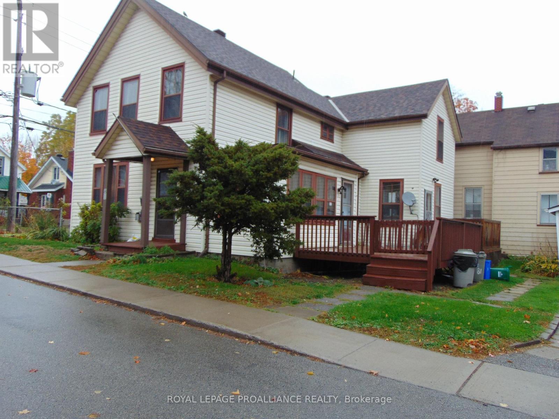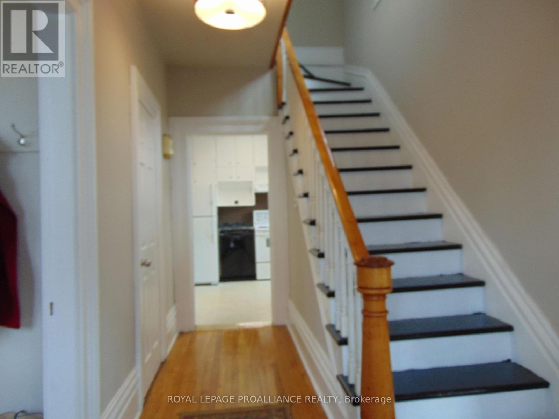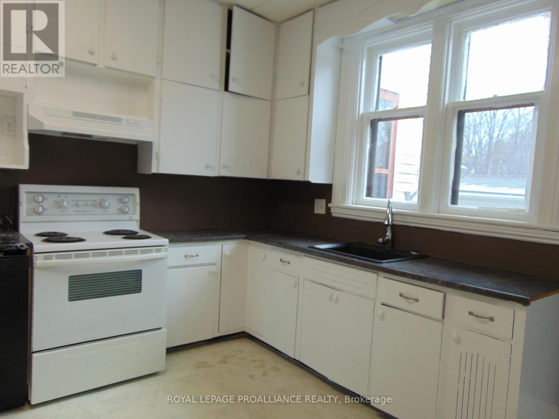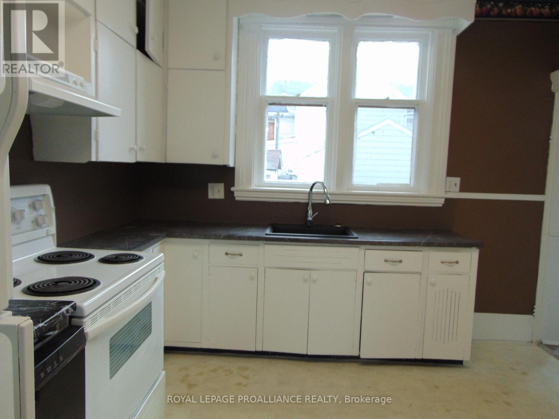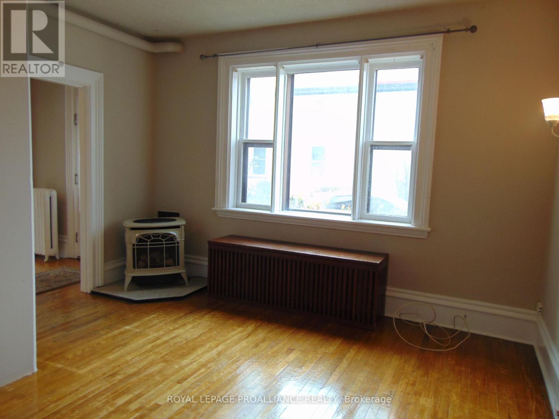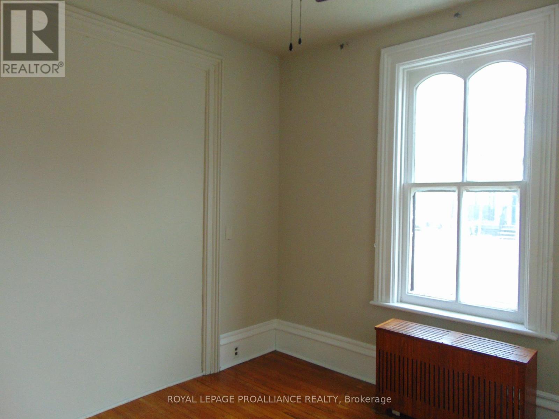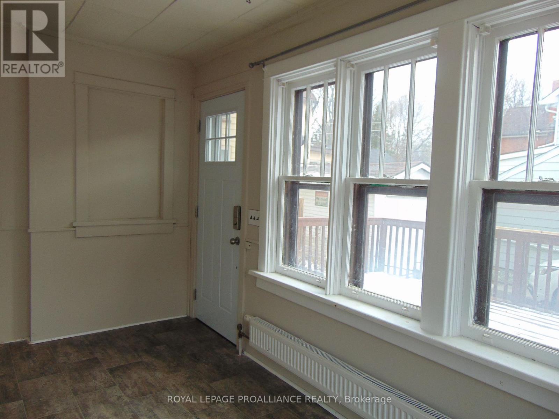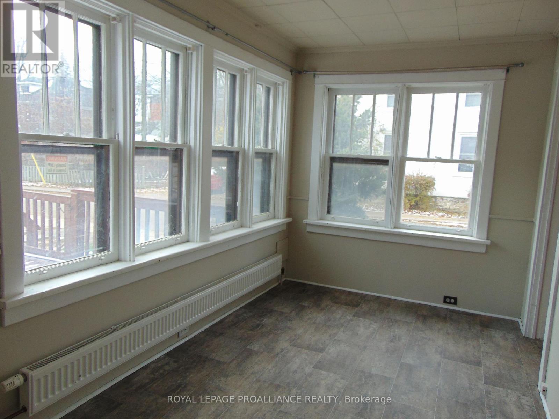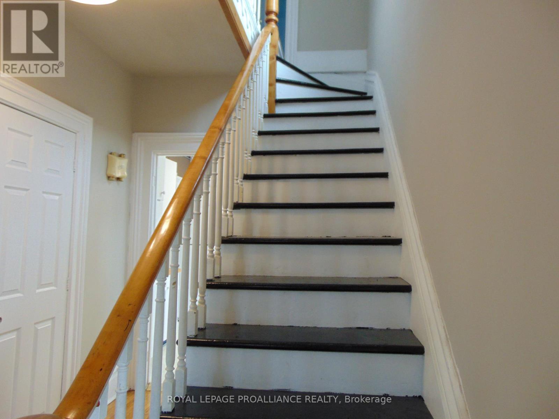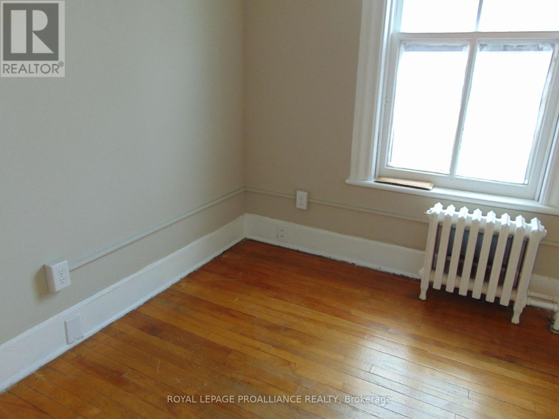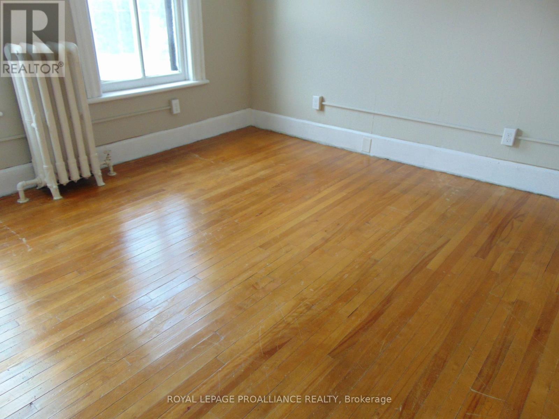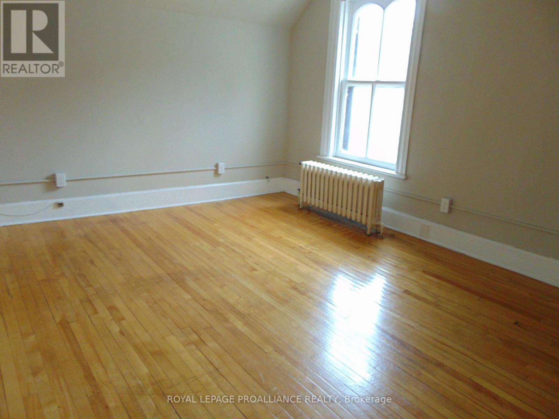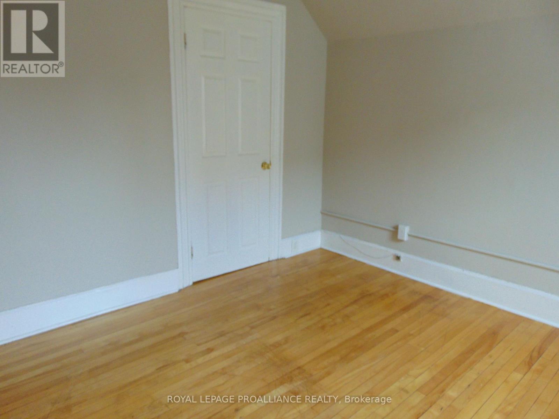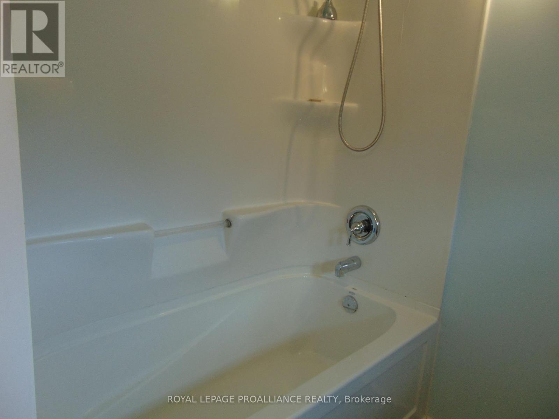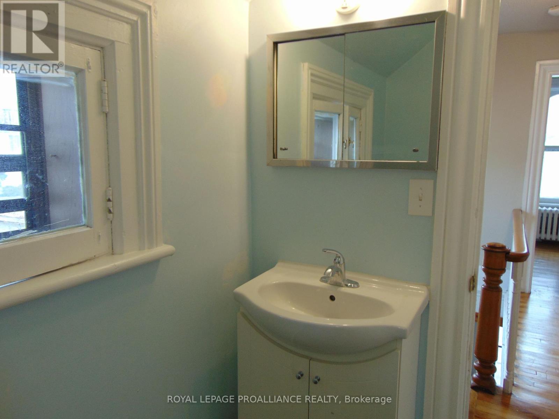3 Bedroom
2 Bathroom
1,100 - 1,500 ft2
Fireplace
None
$1,950 Monthly
For Lease 3 bedroom home with2 parking spaces gas heat, large sunroom 1.5 baths, deck, tenant must provide a credit check within last 30 days references, proof of income, no pets tenant ,pays their own utilities and tenant insurance non smokers, first month due upon acceptance - bank draft, or money order and last months rent due on occupancy date. (id:43934)
Property Details
|
MLS® Number
|
X12555616 |
|
Property Type
|
Single Family |
|
Community Name
|
810 - Brockville |
|
Parking Space Total
|
2 |
Building
|
Bathroom Total
|
2 |
|
Bedrooms Above Ground
|
3 |
|
Bedrooms Total
|
3 |
|
Age
|
51 To 99 Years |
|
Amenities
|
Fireplace(s) |
|
Appliances
|
Stove, Refrigerator |
|
Basement Development
|
Unfinished |
|
Basement Type
|
Full (unfinished) |
|
Construction Style Attachment
|
Semi-detached |
|
Cooling Type
|
None |
|
Exterior Finish
|
Vinyl Siding |
|
Fireplace Present
|
Yes |
|
Foundation Type
|
Stone |
|
Half Bath Total
|
1 |
|
Stories Total
|
2 |
|
Size Interior
|
1,100 - 1,500 Ft2 |
|
Type
|
House |
|
Utility Water
|
Municipal Water |
Parking
Land
|
Acreage
|
No |
|
Sewer
|
Sanitary Sewer |
|
Size Depth
|
60 Ft |
|
Size Frontage
|
50 Ft |
|
Size Irregular
|
50 X 60 Ft |
|
Size Total Text
|
50 X 60 Ft |
Rooms
| Level |
Type |
Length |
Width |
Dimensions |
|
Second Level |
Bathroom |
2.43 m |
1.09 m |
2.43 m x 1.09 m |
|
Second Level |
Primary Bedroom |
4.145 m |
3.53 m |
4.145 m x 3.53 m |
|
Second Level |
Bedroom 2 |
3.41 m |
3.74 m |
3.41 m x 3.74 m |
|
Second Level |
Bedroom 3 |
2.167 m |
2.167 m |
2.167 m x 2.167 m |
|
Main Level |
Foyer |
4.45 m |
2.13 m |
4.45 m x 2.13 m |
|
Main Level |
Living Room |
4.45 m |
4.023 m |
4.45 m x 4.023 m |
|
Main Level |
Kitchen |
3.38 m |
3.26 m |
3.38 m x 3.26 m |
|
Main Level |
Dining Room |
3.38 m |
3.36 m |
3.38 m x 3.36 m |
|
Main Level |
Sunroom |
4.45 m |
2.5 m |
4.45 m x 2.5 m |
|
Main Level |
Bathroom |
2.31 m |
1.7 m |
2.31 m x 1.7 m |
Utilities
|
Cable
|
Available |
|
Electricity
|
Available |
|
Sewer
|
Installed |
https://www.realtor.ca/real-estate/29114766/1-81-bethune-street-brockville-810-brockville

