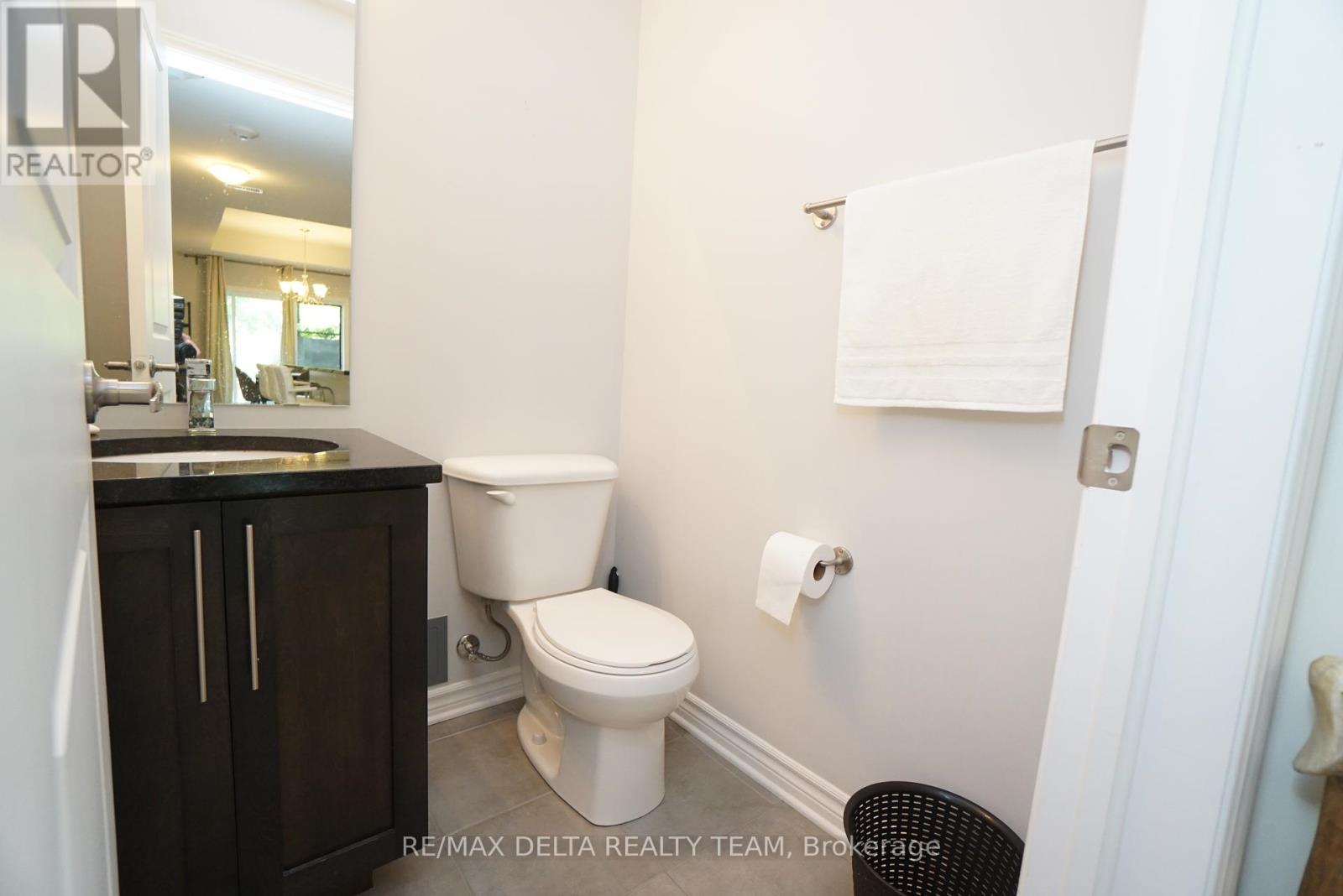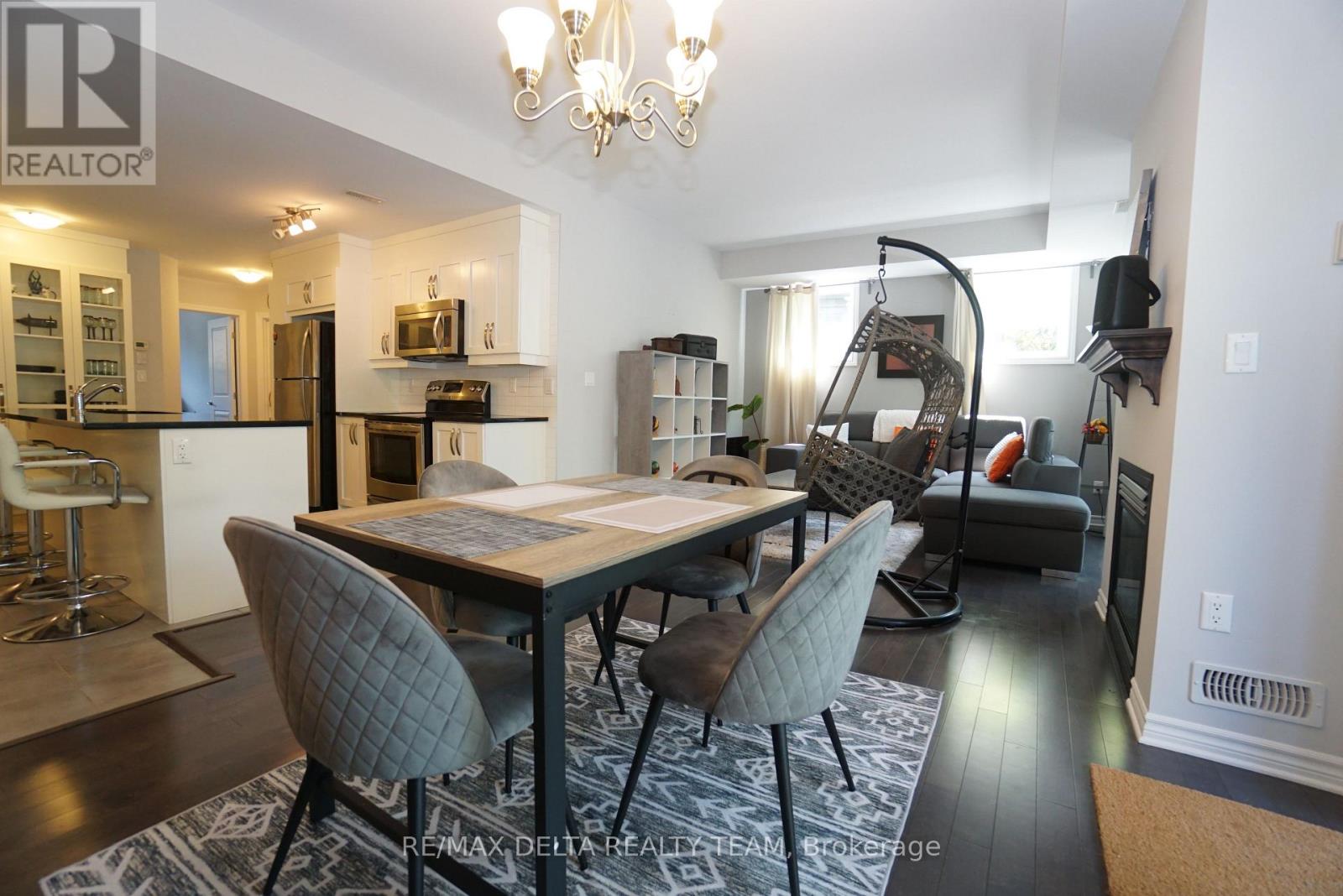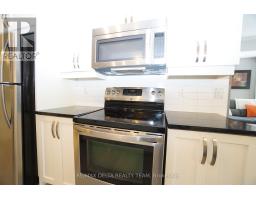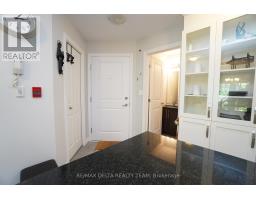1 - 80 Prestige Circle Ottawa, Ontario K4A 0Y1
$399,900Maintenance, Water, Insurance, Common Area Maintenance, Parking
$561.18 Monthly
Maintenance, Water, Insurance, Common Area Maintenance, Parking
$561.18 MonthlyAMAZING opportunity at Petrie's Landing! Modern and beautiful CORNER lower level unit with no rear neighbours offers 2 bedrooms, 1.5 bathrooms and in-suite laundry, with over 1,200 sqft PLUS a large and private covered patio area. Open concept layout with gleaming hardwood floors features a spacious kitchen with lots of cabinet and granite counter space, stainless steel appliances, large living/dining area with gas Fireplace and access to the patio area. 2 bright bedrooms and a large full bathroom with soaker tub and glass shower. Steps to Future LRT, Park & Ride, Petrie Island Beach, La Cite, Place d'Orleans, conservation area and many walking and bike paths along the Ottawa River. Currently tenanted until Sept 15th, tenant is willing to stay. Pictures are prior to tenancy. (id:43934)
Property Details
| MLS® Number | X12053050 |
| Property Type | Single Family |
| Community Name | 1101 - Chatelaine Village |
| Amenities Near By | Public Transit, Park |
| Community Features | Pet Restrictions |
| Features | Balcony |
| Parking Space Total | 1 |
Building
| Bathroom Total | 2 |
| Bedrooms Below Ground | 2 |
| Bedrooms Total | 2 |
| Amenities | Visitor Parking, Fireplace(s) |
| Appliances | Water Heater, Dishwasher, Dryer, Hood Fan, Microwave, Stove, Washer, Refrigerator |
| Cooling Type | Central Air Conditioning |
| Exterior Finish | Stucco, Stone |
| Fireplace Present | Yes |
| Fireplace Total | 1 |
| Half Bath Total | 1 |
| Heating Fuel | Natural Gas |
| Heating Type | Forced Air |
| Size Interior | 1,200 - 1,399 Ft2 |
| Type | Apartment |
Parking
| No Garage |
Land
| Acreage | No |
| Land Amenities | Public Transit, Park |
| Zoning Description | Res |
Rooms
| Level | Type | Length | Width | Dimensions |
|---|---|---|---|---|
| Main Level | Living Room | 4.26 m | 3.35 m | 4.26 m x 3.35 m |
| Main Level | Dining Room | 4.26 m | 3.45 m | 4.26 m x 3.45 m |
| Main Level | Kitchen | 2.81 m | 2.79 m | 2.81 m x 2.79 m |
| Main Level | Bathroom | 1.1 m | 1.3 m | 1.1 m x 1.3 m |
| Main Level | Bathroom | 3.2 m | 3 m | 3.2 m x 3 m |
| Main Level | Laundry Room | 2.2 m | 3 m | 2.2 m x 3 m |
| Main Level | Primary Bedroom | 4.47 m | 3.65 m | 4.47 m x 3.65 m |
| Main Level | Bedroom | 3.35 m | 3.09 m | 3.35 m x 3.09 m |
https://www.realtor.ca/real-estate/28100046/1-80-prestige-circle-ottawa-1101-chatelaine-village
Contact Us
Contact us for more information

































































