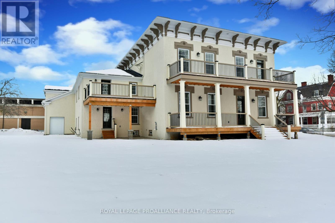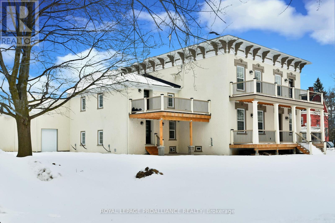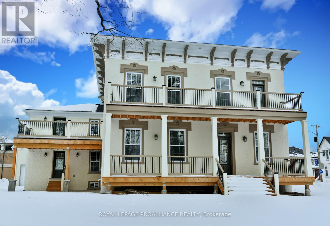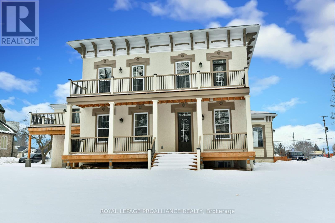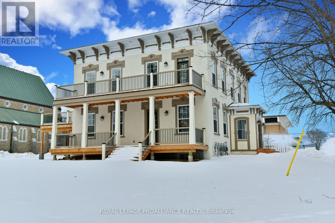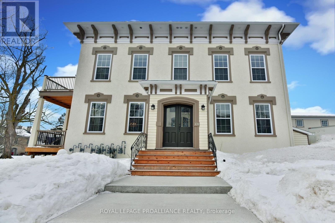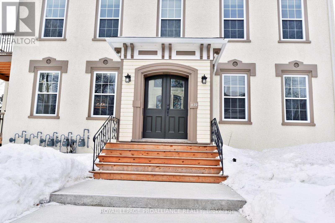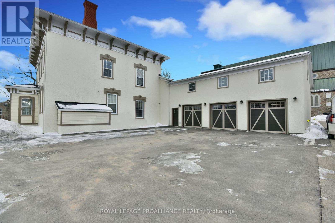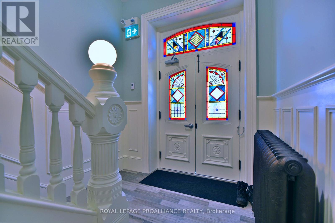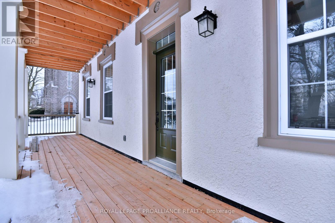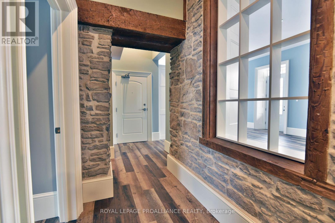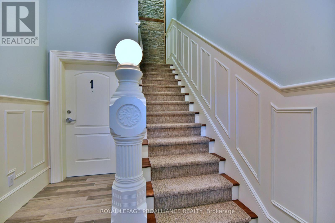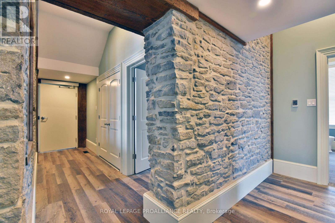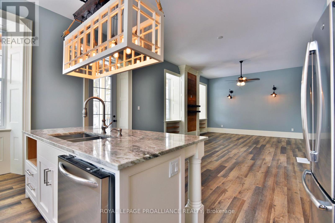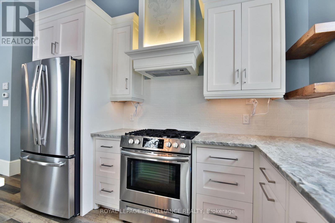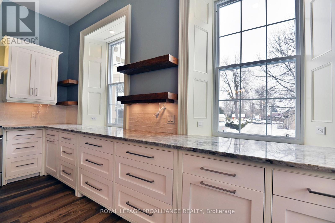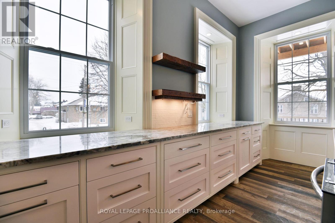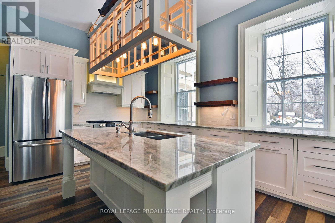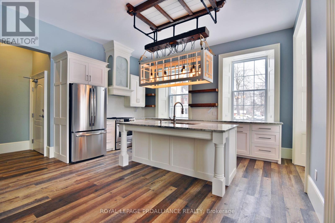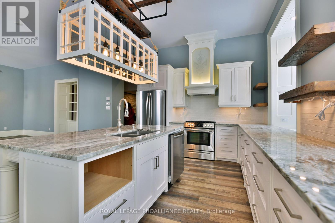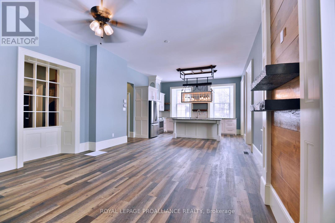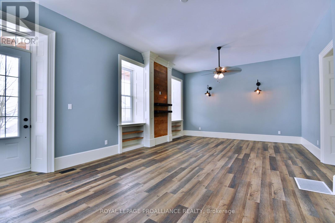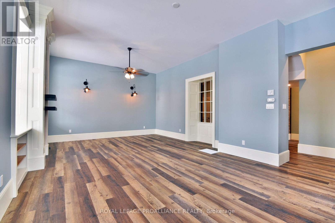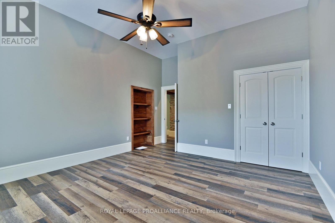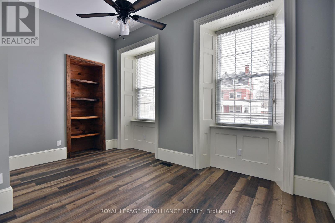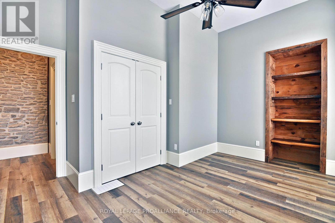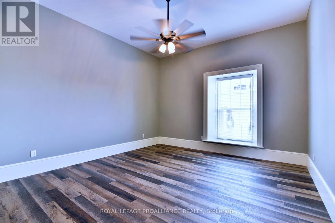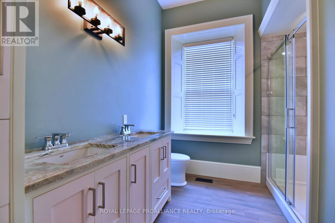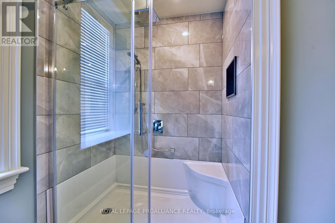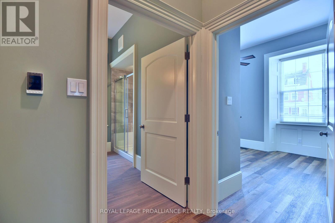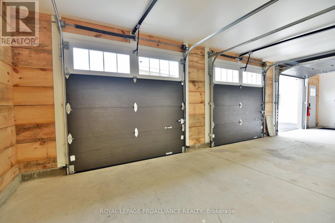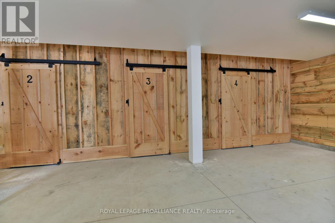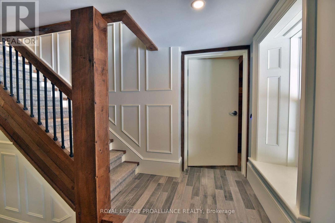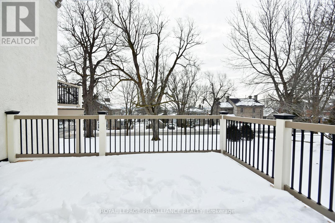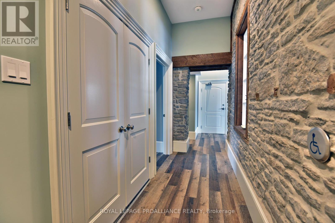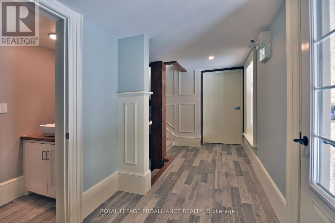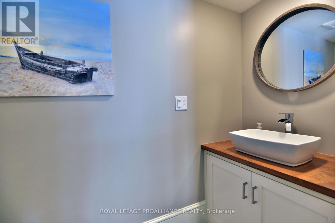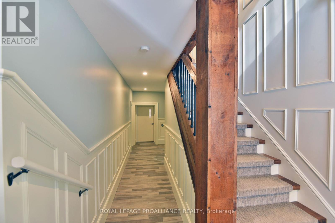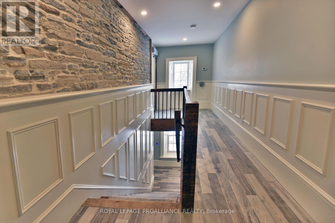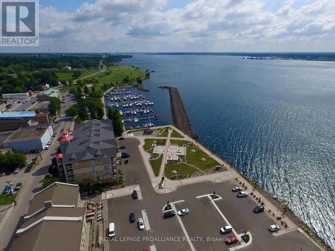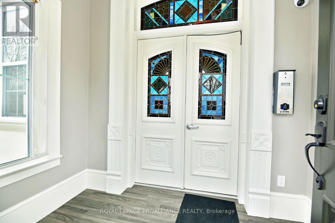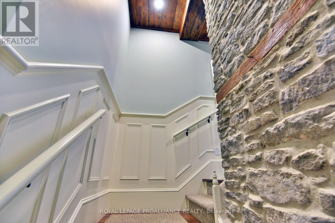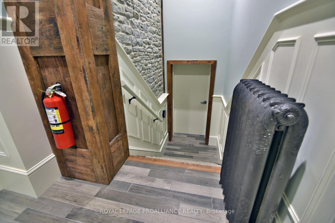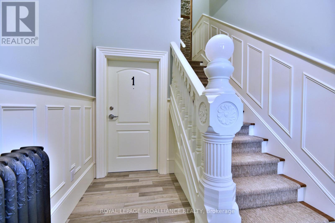1 - 439 Edward Street Prescott, Ontario K0E 1T0
2 Bedroom
1 Bathroom
1,100 - 1,500 ft2
Central Air Conditioning
Forced Air
$3,200 Monthly
This unit rarely comes available - don't wait! ALL INCLUSIVE! Come home to your beautifully appointed 2 Bedroom unit with granite counter tops, natural gas range, stonework, ceramic and laminate through-out, and in-floor heating in the bathroom. Five appliances are included. The unit come with private storage, one indoor and one outdoor parking spot. Close to the St. Lawrence River and downtown Prescott. Huge 300 sq ft south facing deck with natural gas grill hook up. This unit is on the main floor. Pictures provided by the owner when unit was vacant (id:43934)
Property Details
| MLS® Number | X12456816 |
| Property Type | Multi-family |
| Community Name | 808 - Prescott |
| Communication Type | High Speed Internet |
| Features | Carpet Free, In Suite Laundry |
| Parking Space Total | 2 |
Building
| Bathroom Total | 1 |
| Bedrooms Above Ground | 2 |
| Bedrooms Total | 2 |
| Appliances | Water Heater - Tankless, Dishwasher, Dryer, Range, Washer, Refrigerator |
| Basement Type | None |
| Cooling Type | Central Air Conditioning |
| Exterior Finish | Stucco |
| Foundation Type | Stone |
| Heating Fuel | Natural Gas |
| Heating Type | Forced Air |
| Stories Total | 2 |
| Size Interior | 1,100 - 1,500 Ft2 |
| Type | Fourplex |
| Utility Water | Municipal Water |
Parking
| Attached Garage | |
| Garage |
Land
| Acreage | No |
| Sewer | Sanitary Sewer |
| Size Irregular | . |
| Size Total Text | . |
Rooms
| Level | Type | Length | Width | Dimensions |
|---|---|---|---|---|
| Main Level | Living Room | 4.88 m | 4.88 m | 4.88 m x 4.88 m |
| Main Level | Kitchen | 4.88 m | 3.96 m | 4.88 m x 3.96 m |
| Main Level | Bedroom | 4.57 m | 4.57 m | 4.57 m x 4.57 m |
| Main Level | Bedroom 2 | 4.57 m | 3.05 m | 4.57 m x 3.05 m |
https://www.realtor.ca/real-estate/28977270/1-439-edward-street-prescott-808-prescott
Contact Us
Contact us for more information

