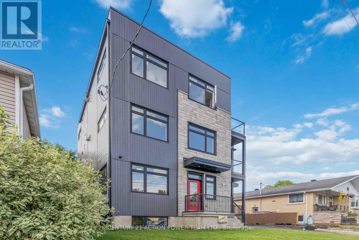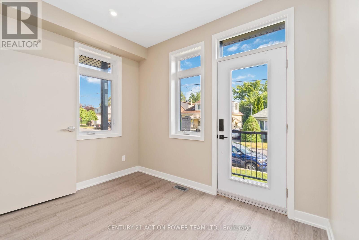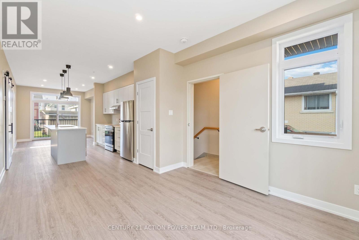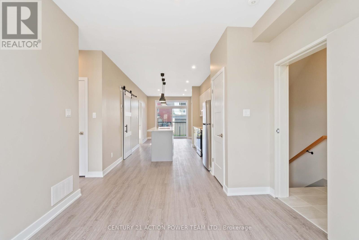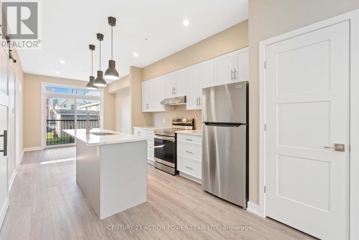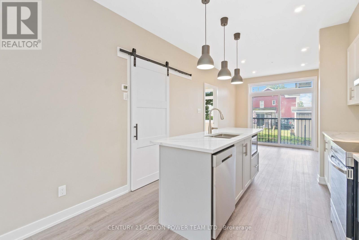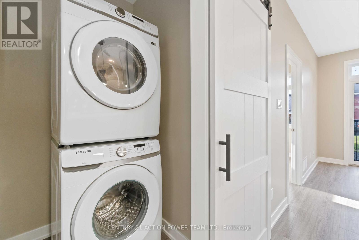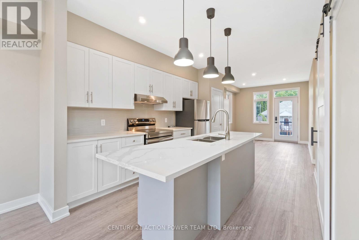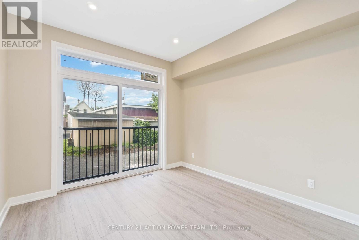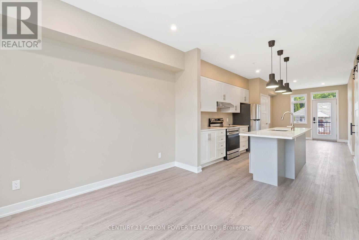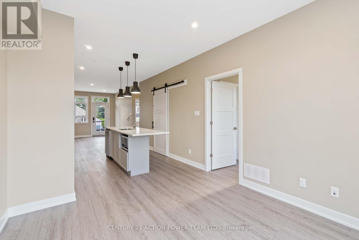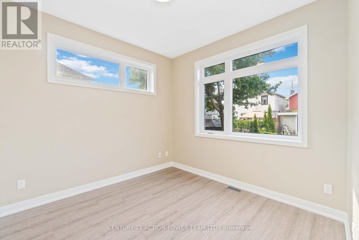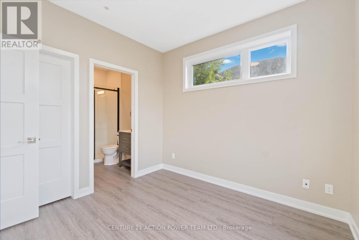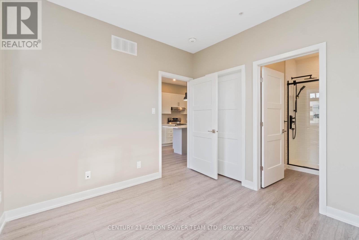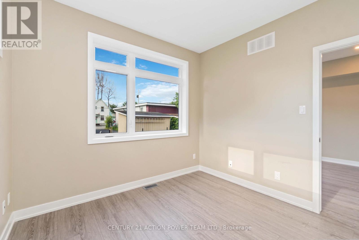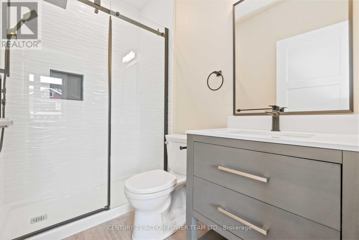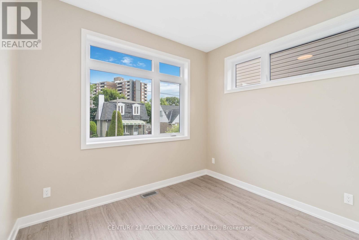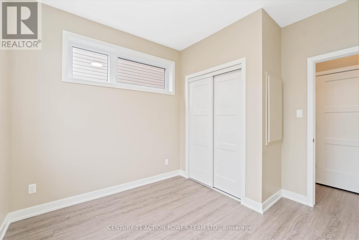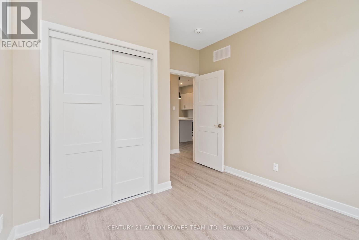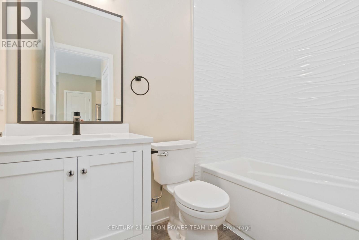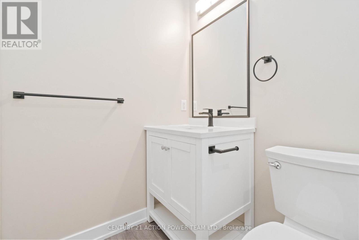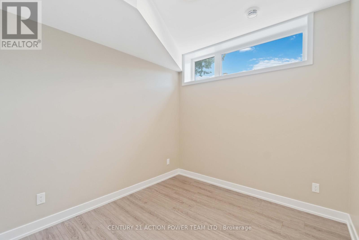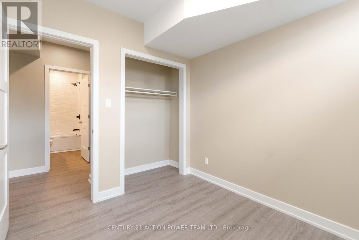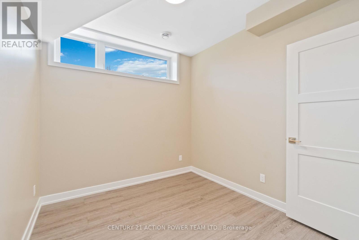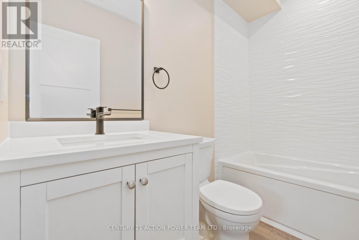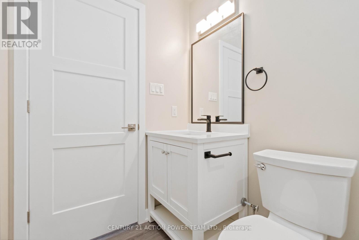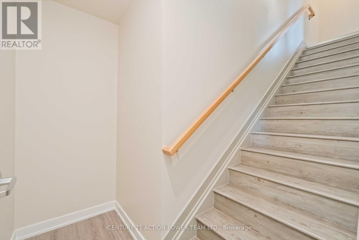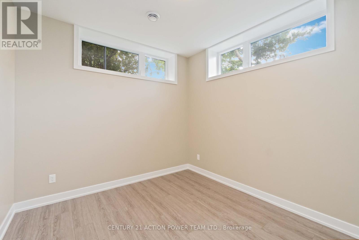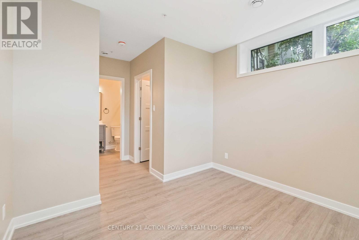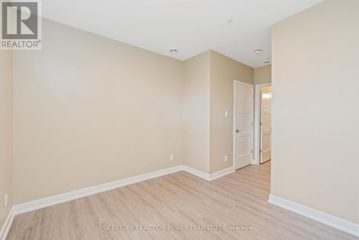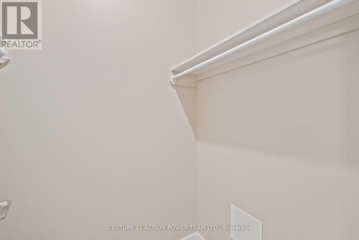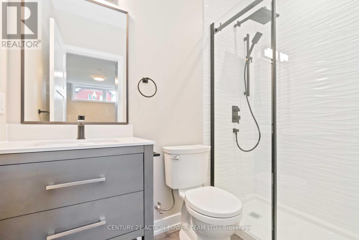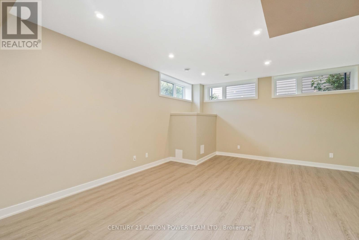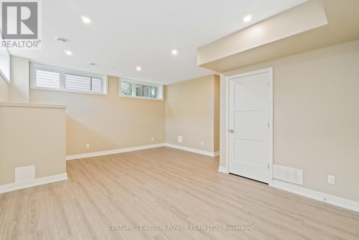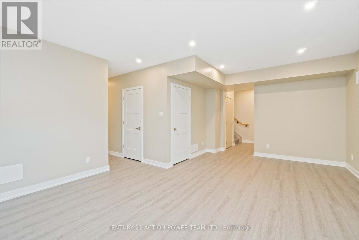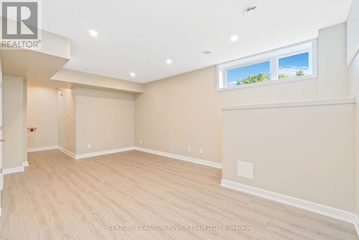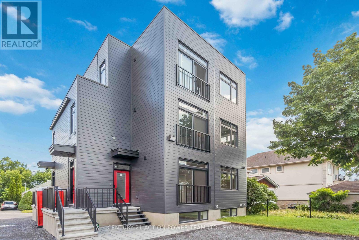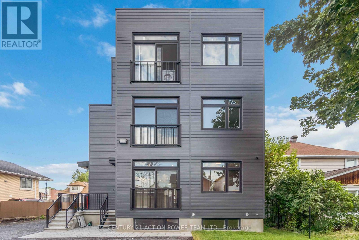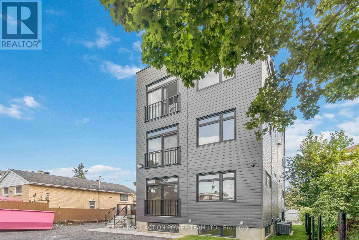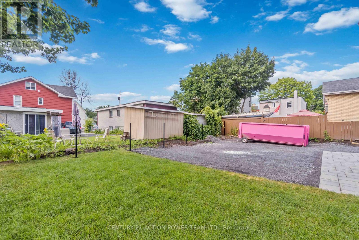4 Bedroom
4 Bathroom
700 - 1,100 ft2
Central Air Conditioning, Air Exchanger
Forced Air
$3,400 Monthly
Welcome Home!! This is your chance to live in a new upscale triplex. This stunning 2 storey unit features 4 beds 4 baths and can accommodates a growing family. This is not your average rental, modern flair living and quality construction throughout, You'll love the main level with an eat in kitchen, spacious island, stainless steel appliances, quartz countertops, pantry, tile backsplash, led lighting throughout, front load laundry, nine foot ceilings & each bedroom has adjoining high-end ensuite bath & walk in closet. The lower level features a spacious family room 3rd bedroom with ensuite & walkin closet, 4th bedroom and a 4th full bath. This unit has 2 separate entrances, Parking & water included!! Steps away from all amenities including parks, schools, transit and more. Application to be accompanied with proof of income and credit check. Call today!! (id:43934)
Property Details
|
MLS® Number
|
X12176255 |
|
Property Type
|
Single Family |
|
Community Name
|
3404 - Vanier |
|
Amenities Near By
|
Public Transit, Park |
|
Parking Space Total
|
1 |
Building
|
Bathroom Total
|
4 |
|
Bedrooms Above Ground
|
2 |
|
Bedrooms Below Ground
|
2 |
|
Bedrooms Total
|
4 |
|
Age
|
0 To 5 Years |
|
Appliances
|
Blinds, Dishwasher, Dryer, Hood Fan, Microwave, Stove, Washer, Refrigerator |
|
Basement Development
|
Finished |
|
Basement Type
|
Full (finished) |
|
Cooling Type
|
Central Air Conditioning, Air Exchanger |
|
Exterior Finish
|
Steel, Stone |
|
Foundation Type
|
Concrete |
|
Heating Fuel
|
Natural Gas |
|
Heating Type
|
Forced Air |
|
Size Interior
|
700 - 1,100 Ft2 |
|
Type
|
Other |
|
Utility Water
|
Municipal Water |
Parking
Land
|
Acreage
|
No |
|
Land Amenities
|
Public Transit, Park |
|
Sewer
|
Sanitary Sewer |
Rooms
| Level |
Type |
Length |
Width |
Dimensions |
|
Basement |
Family Room |
4.85 m |
6.19 m |
4.85 m x 6.19 m |
|
Basement |
Bedroom |
3.3 m |
3.02 m |
3.3 m x 3.02 m |
|
Basement |
Bathroom |
|
|
Measurements not available |
|
Basement |
Other |
|
|
Measurements not available |
|
Basement |
Bedroom |
2.94 m |
2.69 m |
2.94 m x 2.69 m |
|
Basement |
Bathroom |
|
|
Measurements not available |
|
Main Level |
Living Room |
3.35 m |
3.3 m |
3.35 m x 3.3 m |
|
Main Level |
Dining Room |
3.35 m |
3.3 m |
3.35 m x 3.3 m |
|
Main Level |
Kitchen |
4.85 m |
2.56 m |
4.85 m x 2.56 m |
|
Main Level |
Primary Bedroom |
3.25 m |
3.4 m |
3.25 m x 3.4 m |
|
Main Level |
Bathroom |
|
|
Measurements not available |
|
Main Level |
Other |
|
|
Measurements not available |
|
Main Level |
Bedroom |
3.09 m |
3.04 m |
3.09 m x 3.04 m |
|
Main Level |
Bathroom |
|
|
Measurements not available |
|
Main Level |
Other |
|
|
Measurements not available |
Utilities
|
Electricity
|
Installed |
|
Natural Gas Available
|
Available |
|
Sewer
|
Installed |
https://www.realtor.ca/real-estate/28372907/1-280-levis-avenue-ottawa-3404-vanier


