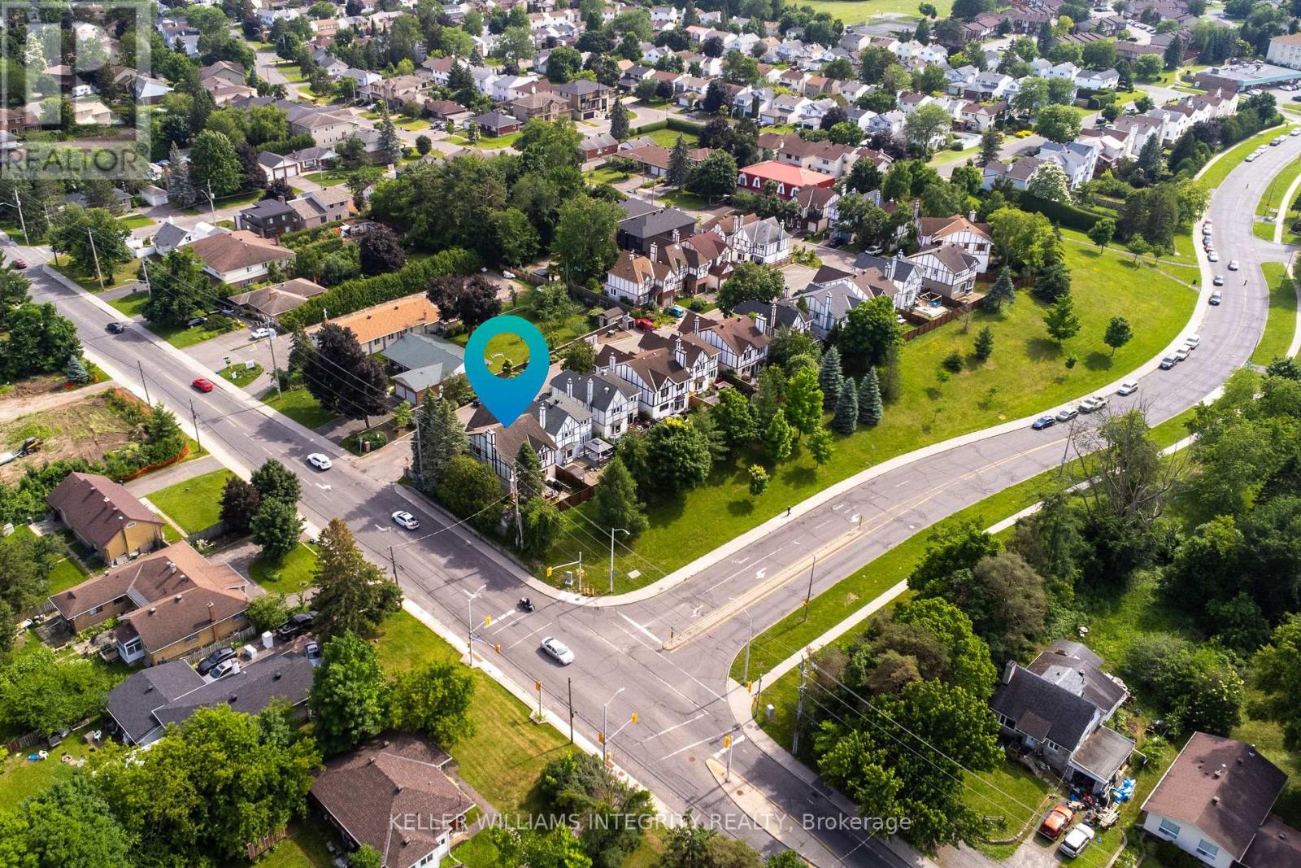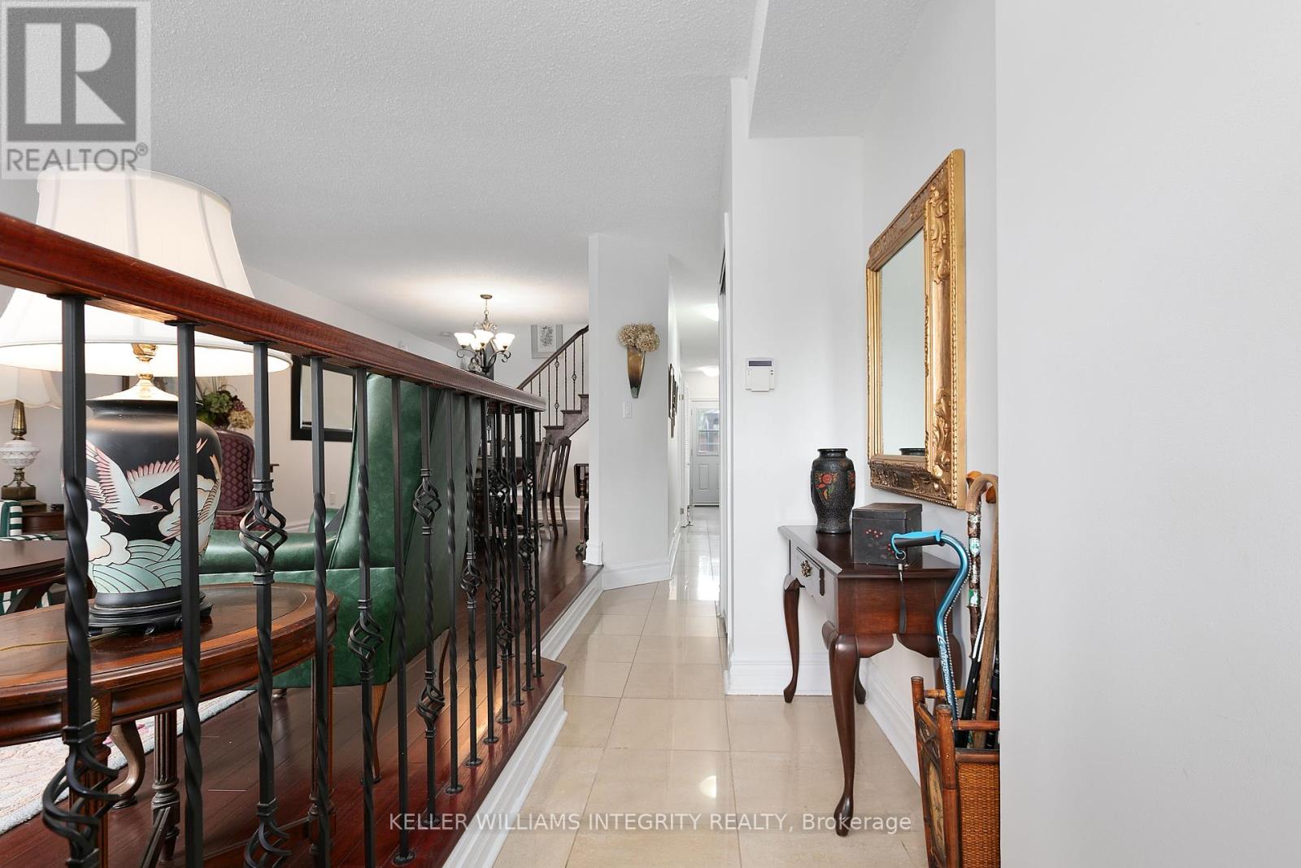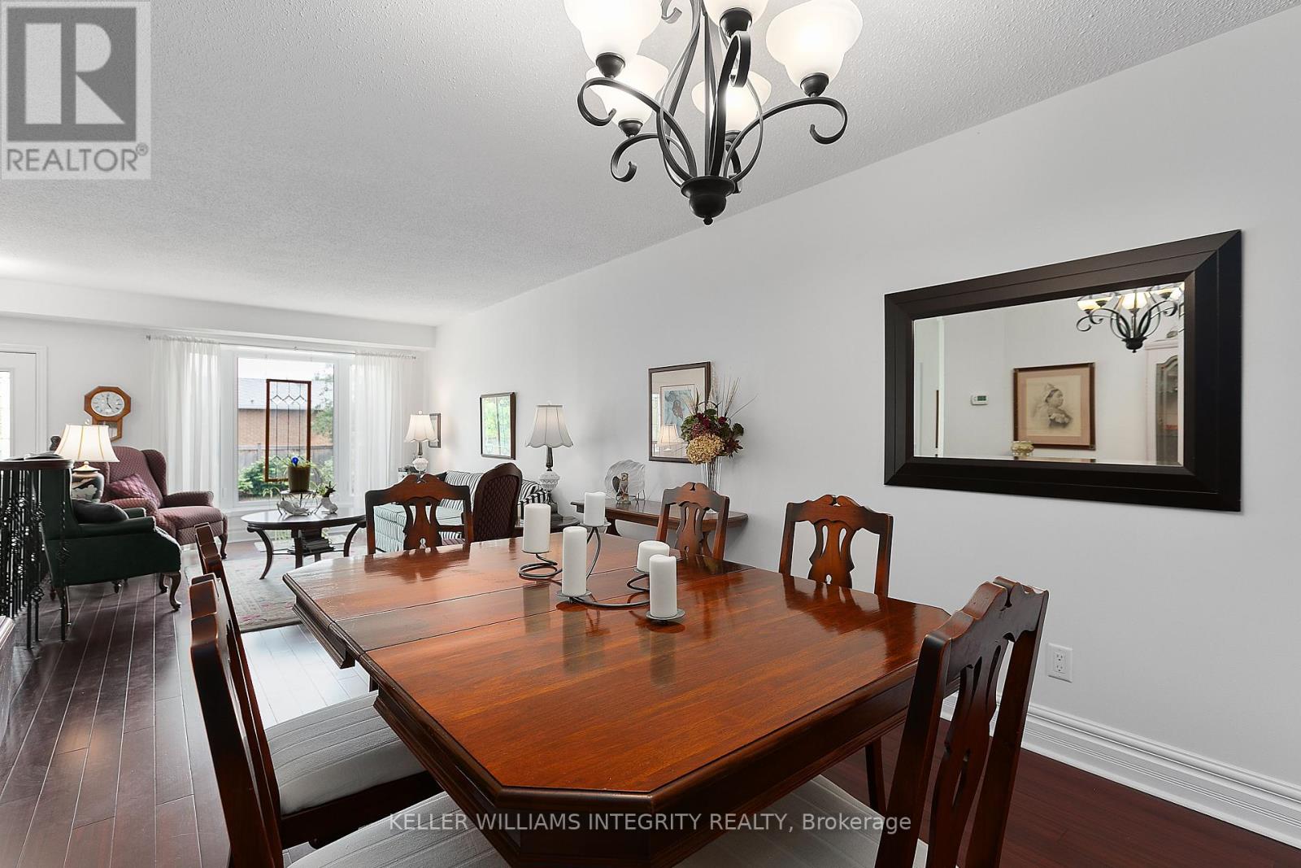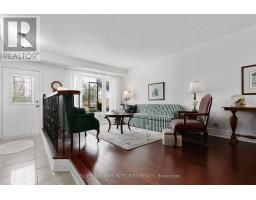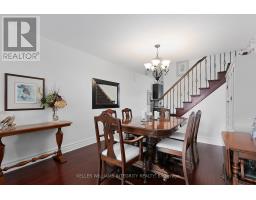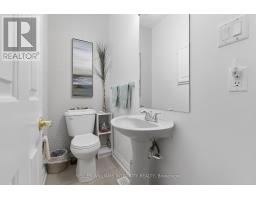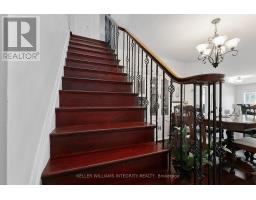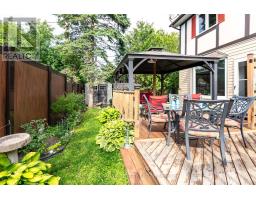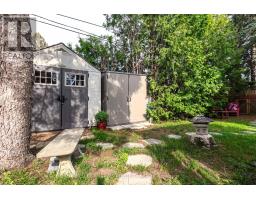1 - 2769 Massicotte Lane Ottawa, Ontario K1T 3H1
$659,900Maintenance,
$260 Monthly
Maintenance,
$260 MonthlyThis executive single-family home is nestled in a private enclave with no through traffic. It features awidened driveway, new outdoor steps and patio stones, updated front and back doors, and a new fence. Anew deck with electrical features enhances outdoor living. Inside, hardwood flooring graces the main floor,alongside a sunny family room with a fireplace. The main floor boasts 9-foot ceilings, and kitchenappliances were upgraded in 2018, including a commercial-grade stove. With 3 bedrooms plus a spaciousmaster bedroom and 3.5 bathrooms, the grand master suite includes an ensuite bathroom, walk-in closet,and a sitting area opening onto a newly refinished balcony. The fully finished basement adds anotherbedroom and full bathroom. Conveniently located near a movie theater, shopping centers, and publictransportation, it's an ideal home for enjoying a vibrant community with enhanced outdoor amenities (id:43934)
Property Details
| MLS® Number | X11925088 |
| Property Type | Single Family |
| Community Name | 2604 - Emerald Woods/Sawmill Creek |
| Community Features | Pet Restrictions |
| Parking Space Total | 4 |
Building
| Bathroom Total | 4 |
| Bedrooms Above Ground | 3 |
| Bedrooms Total | 3 |
| Appliances | Garage Door Opener Remote(s), Dishwasher, Dryer, Hood Fan, Refrigerator, Stove, Washer |
| Basement Development | Finished |
| Basement Type | N/a (finished) |
| Construction Style Attachment | Detached |
| Cooling Type | Central Air Conditioning |
| Exterior Finish | Brick Facing, Stucco |
| Fireplace Present | Yes |
| Half Bath Total | 1 |
| Heating Fuel | Natural Gas |
| Heating Type | Forced Air |
| Stories Total | 2 |
| Size Interior | 1,800 - 1,999 Ft2 |
| Type | House |
Parking
| Attached Garage |
Land
| Acreage | No |
Contact Us
Contact us for more information


