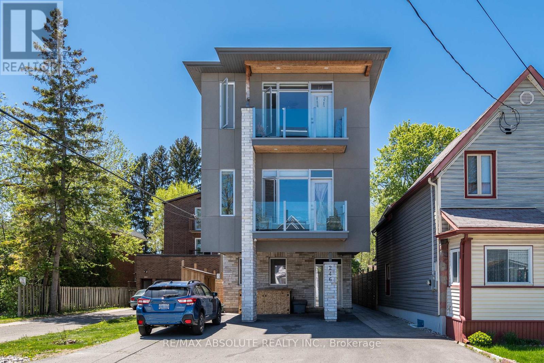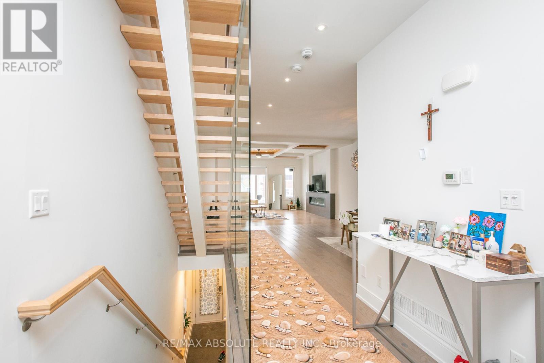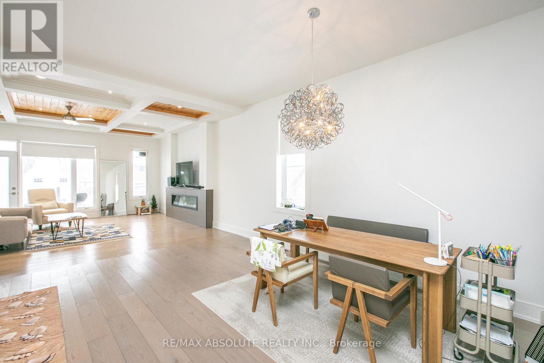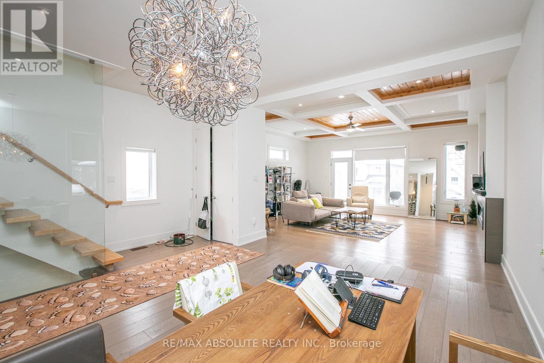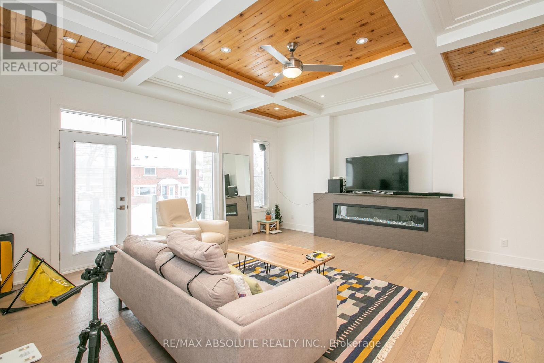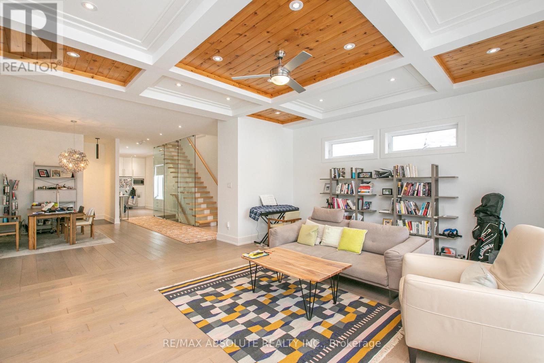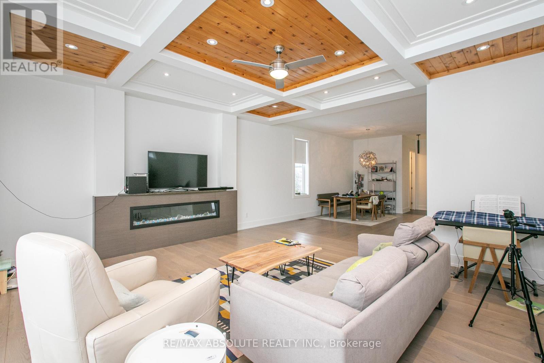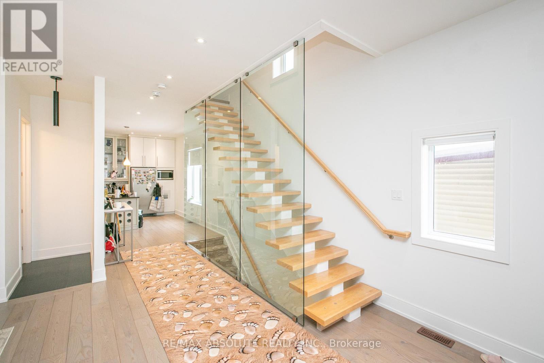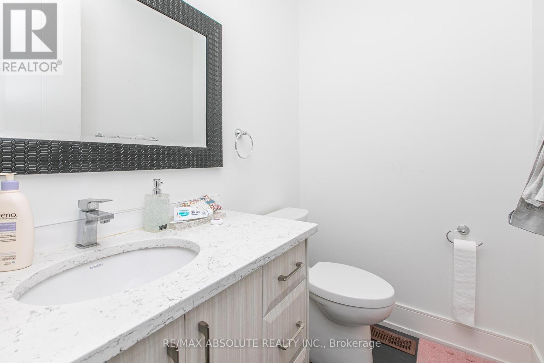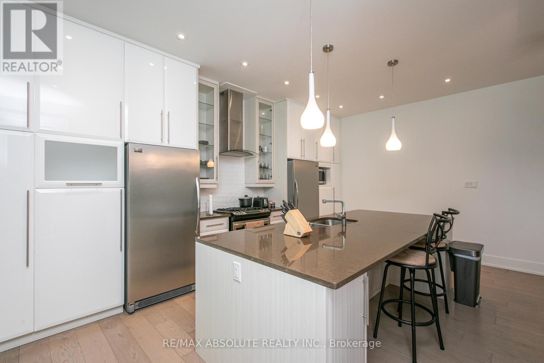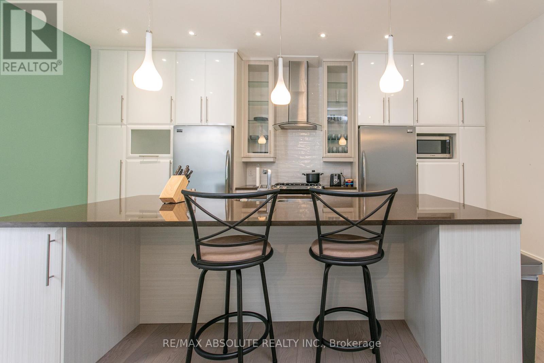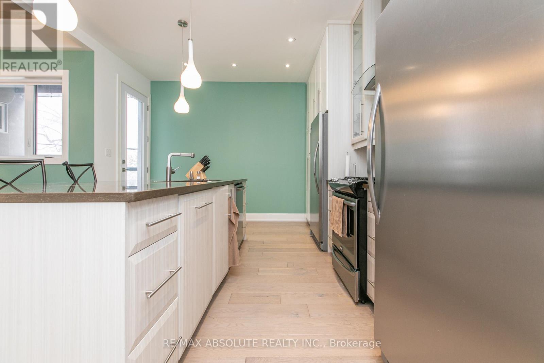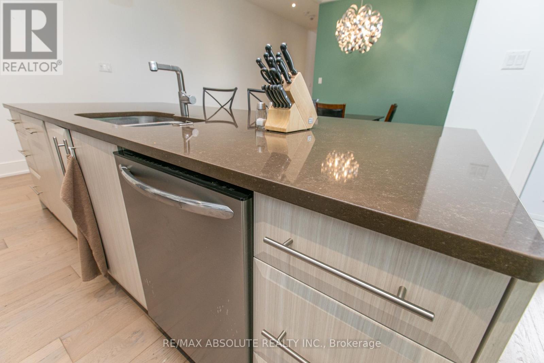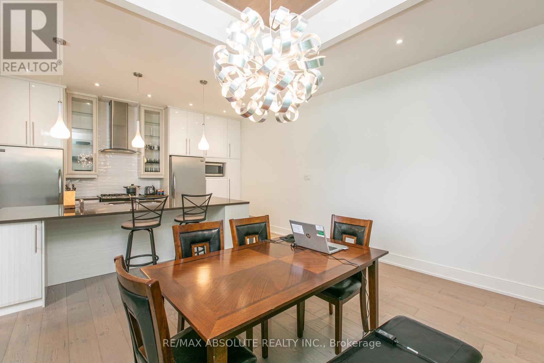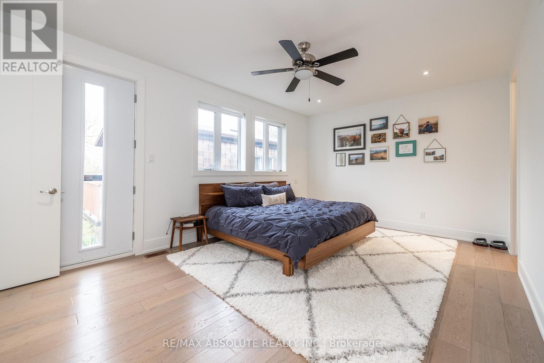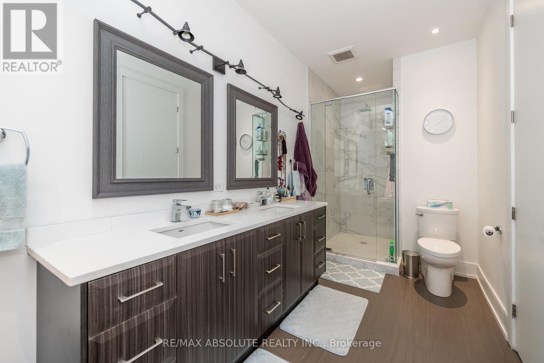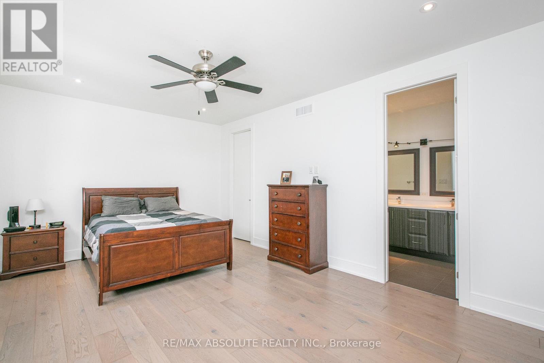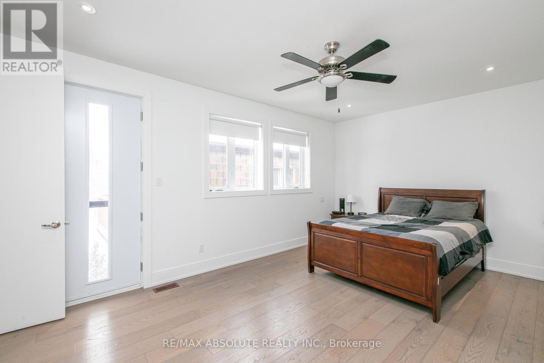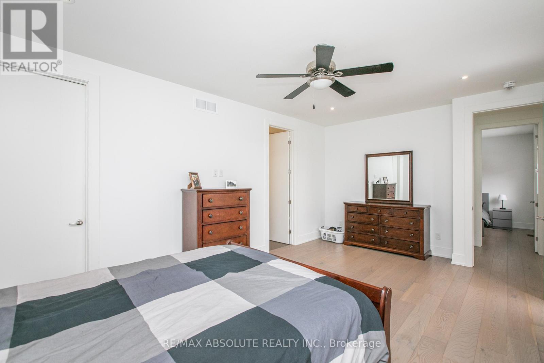3 Bedroom
3 Bathroom
2,000 - 2,500 ft2
Fireplace
Central Air Conditioning
Forced Air
$4,500 Monthly
Utilities Included! Exceptional Rental Opportunity in Westboro! Introducing a truly unique and luxurious rental in the heart of Westboro. This brand-new, three-storey unit offers outstanding design, premium finishes, and thoughtful layout throughout. 3 generously sized bedrooms, each with its own walk-in closet. Two balconies, perfect for morning coffee or evening relaxation. Bright, open-concept living spaces with 10 ft ceilings on the main level and 9 ft ceilings on the third floor. Gourmet chefs kitchen with quartz countertops, gas range, and full-sized separate fridge and freezer. This home is flooded with natural light and finished to the highest standard, offering an unparalleled lifestyle in one of Ottawas most sought-after communities. Available now dont miss this rare opportunity! (id:43934)
Property Details
|
MLS® Number
|
X12195104 |
|
Property Type
|
Multi-family |
|
Community Name
|
5003 - Westboro/Hampton Park |
|
Features
|
Carpet Free, In Suite Laundry |
|
Parking Space Total
|
2 |
Building
|
Bathroom Total
|
3 |
|
Bedrooms Above Ground
|
3 |
|
Bedrooms Total
|
3 |
|
Amenities
|
Fireplace(s) |
|
Appliances
|
Central Vacuum, Dishwasher, Dryer, Freezer, Hood Fan, Stove, Washer, Refrigerator |
|
Cooling Type
|
Central Air Conditioning |
|
Exterior Finish
|
Stucco, Wood |
|
Fireplace Present
|
Yes |
|
Fireplace Total
|
1 |
|
Foundation Type
|
Poured Concrete |
|
Half Bath Total
|
1 |
|
Heating Fuel
|
Natural Gas |
|
Heating Type
|
Forced Air |
|
Stories Total
|
2 |
|
Size Interior
|
2,000 - 2,500 Ft2 |
|
Type
|
Triplex |
|
Utility Water
|
Municipal Water |
Parking
Land
|
Acreage
|
No |
|
Sewer
|
Sanitary Sewer |
|
Size Frontage
|
29 Ft ,9 In |
|
Size Irregular
|
29.8 Ft |
|
Size Total Text
|
29.8 Ft |
Rooms
| Level |
Type |
Length |
Width |
Dimensions |
|
Second Level |
Primary Bedroom |
3.68 m |
5.68 m |
3.68 m x 5.68 m |
|
Second Level |
Bedroom 2 |
4.08 m |
3.58 m |
4.08 m x 3.58 m |
|
Second Level |
Bedroom 3 |
4.08 m |
4.08 m |
4.08 m x 4.08 m |
|
Main Level |
Living Room |
6.17 m |
6.75 m |
6.17 m x 6.75 m |
|
Main Level |
Dining Room |
6.17 m |
4.74 m |
6.17 m x 4.74 m |
|
Main Level |
Kitchen |
6.17 m |
4.41 m |
6.17 m x 4.41 m |
https://www.realtor.ca/real-estate/28413508/1-246-westhaven-crescent-ottawa-5003-westborohampton-park

