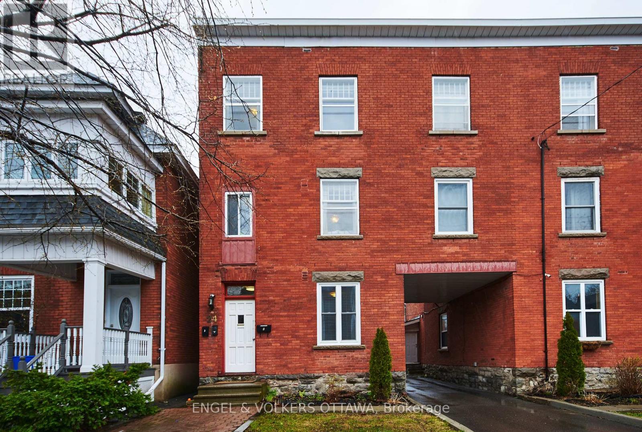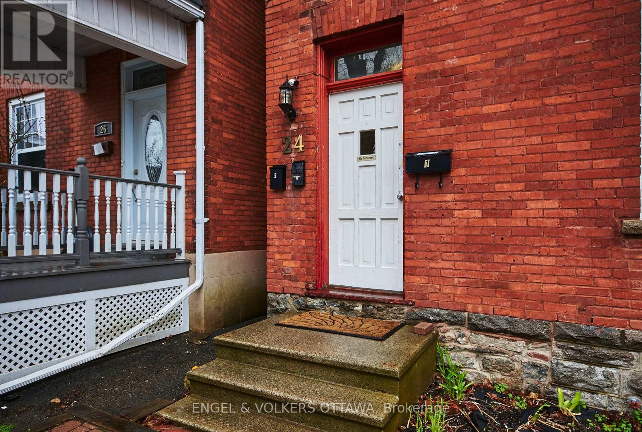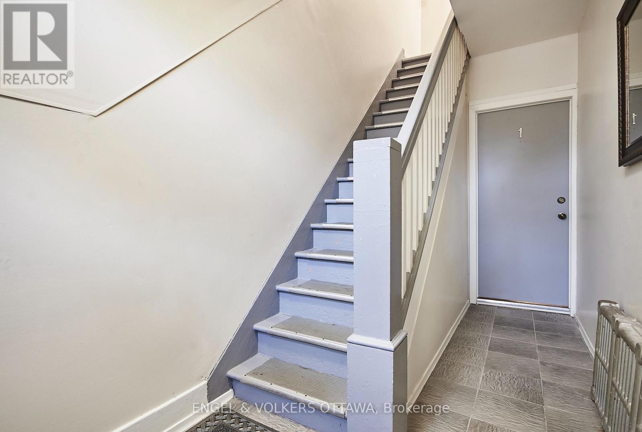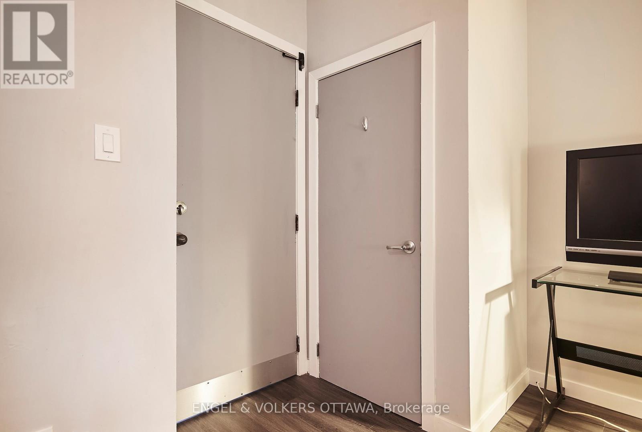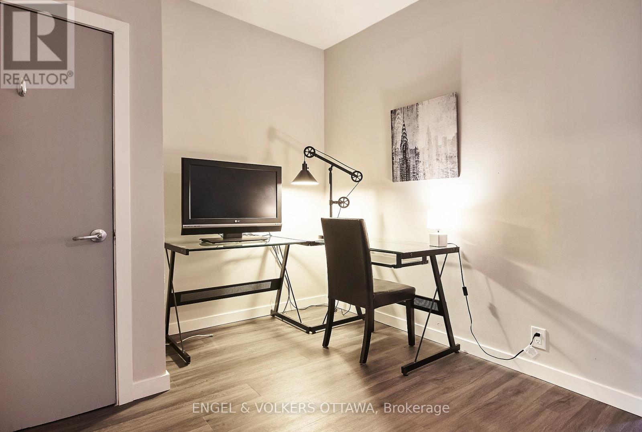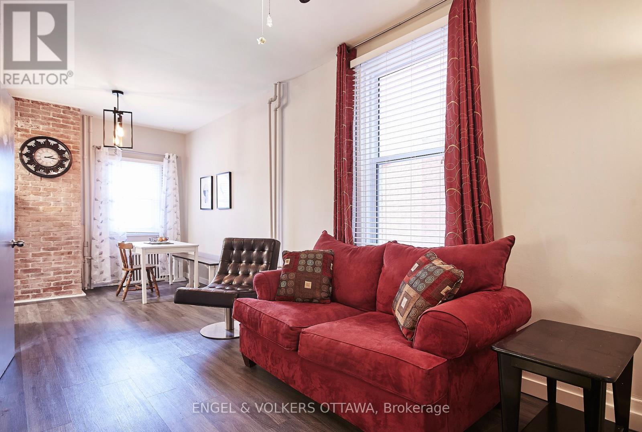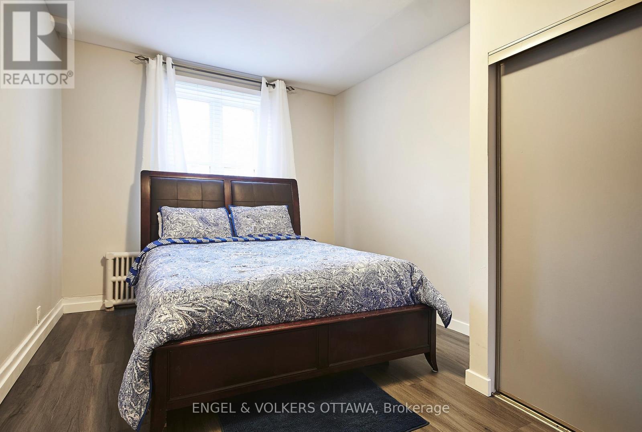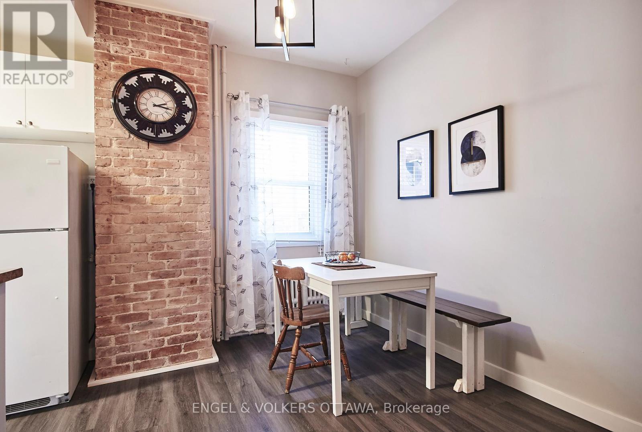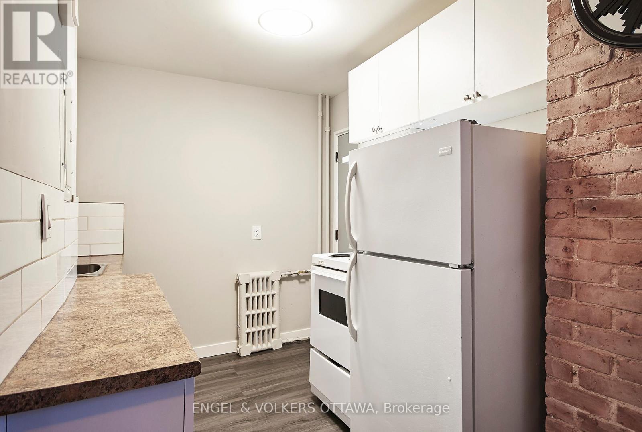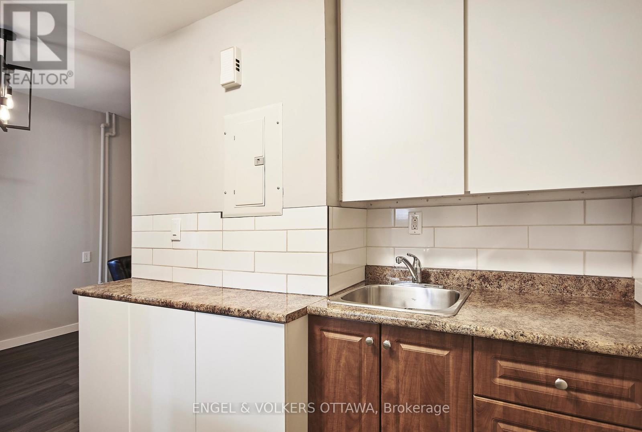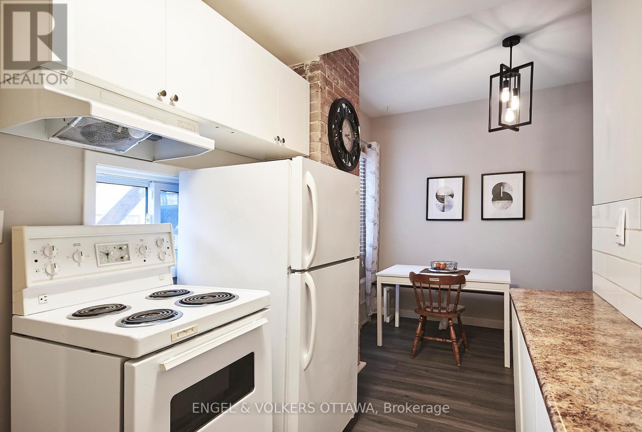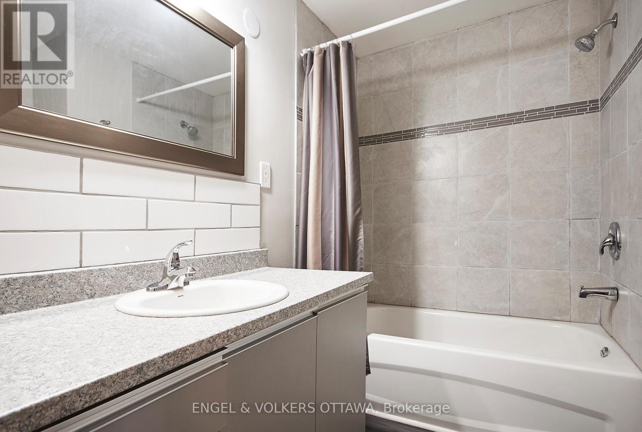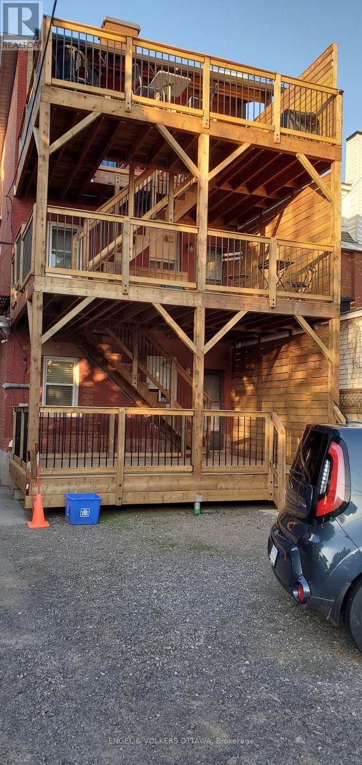1 Bedroom
1 Bathroom
5,000 - 100,000 ft2
None
Radiant Heat
$1,800 Monthly
This spacious newly renovated first floor apartment features Luxury Vinyl Tile, lots of windows and a great layout. Large 14'X14' deck. Housed in a well maintained Hintonburg six-plex, steps to the shops, restaurants, and public transit just 1 block from everything Wellington St. has to offer, this is downtown urban living at its best. Only minutes from Tunney's Pasture and the Ottawa river/parkway and just blocks from the Civic Hospital, Parks, Schools, and highway 417. Perfect for young professionals who want a truly unique apartment with beautiful decor, this apartment is located just mere minutes from Ottawa's most iconic destinations and landmarks. More than a place to sleep. 2 new stainless steel appliances. Pay laundry in the building. Included Heat and water. Rental application and credit check required. No Smoking. Outdoor parking available on site for $60.00 per month. Available 1st of January, 2026. (id:43934)
Property Details
|
MLS® Number
|
X12554936 |
|
Property Type
|
Multi-family |
|
Community Name
|
4203 - Hintonburg |
|
Amenities Near By
|
Park, Public Transit |
|
Features
|
Laundry- Coin Operated |
|
Parking Space Total
|
1 |
Building
|
Bathroom Total
|
1 |
|
Bedrooms Above Ground
|
1 |
|
Bedrooms Total
|
1 |
|
Basement Type
|
None |
|
Cooling Type
|
None |
|
Exterior Finish
|
Brick |
|
Foundation Type
|
Concrete |
|
Heating Fuel
|
Natural Gas |
|
Heating Type
|
Radiant Heat |
|
Size Interior
|
5,000 - 100,000 Ft2 |
|
Type
|
Other |
|
Utility Water
|
Municipal Water |
Parking
Land
|
Acreage
|
No |
|
Land Amenities
|
Park, Public Transit |
|
Sewer
|
Sanitary Sewer |
|
Size Depth
|
123 Ft ,10 In |
|
Size Frontage
|
50 Ft |
|
Size Irregular
|
50 X 123.9 Ft |
|
Size Total Text
|
50 X 123.9 Ft |
Rooms
| Level |
Type |
Length |
Width |
Dimensions |
|
Ground Level |
Primary Bedroom |
4.77 m |
3.07 m |
4.77 m x 3.07 m |
|
Ground Level |
Bathroom |
2.46 m |
1.82 m |
2.46 m x 1.82 m |
|
Ground Level |
Kitchen |
2.56 m |
2.41 m |
2.56 m x 2.41 m |
|
Ground Level |
Living Room |
4.62 m |
3.02 m |
4.62 m x 3.02 m |
|
Ground Level |
Dining Room |
2.43 m |
2.08 m |
2.43 m x 2.08 m |
https://www.realtor.ca/real-estate/29113861/1-24-st-francis-street-ottawa-4203-hintonburg

