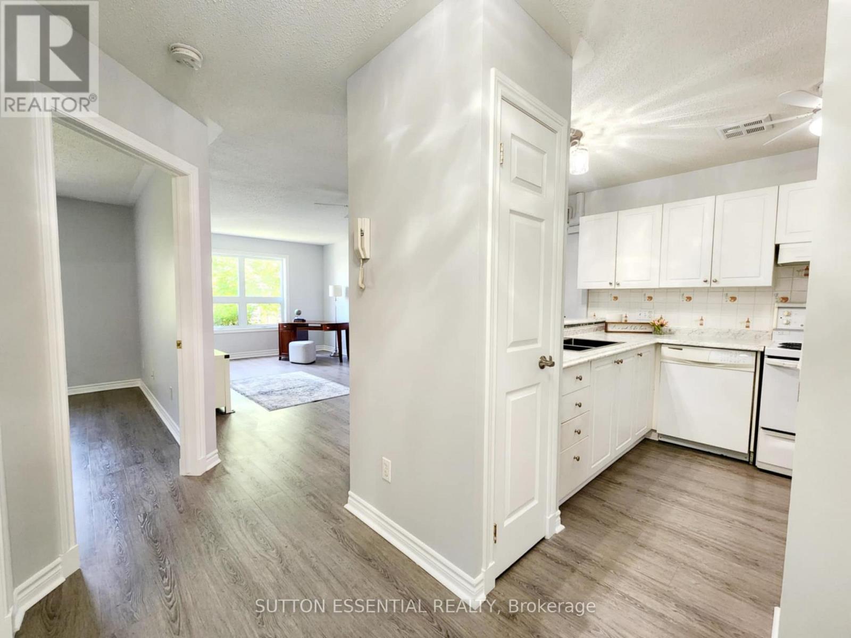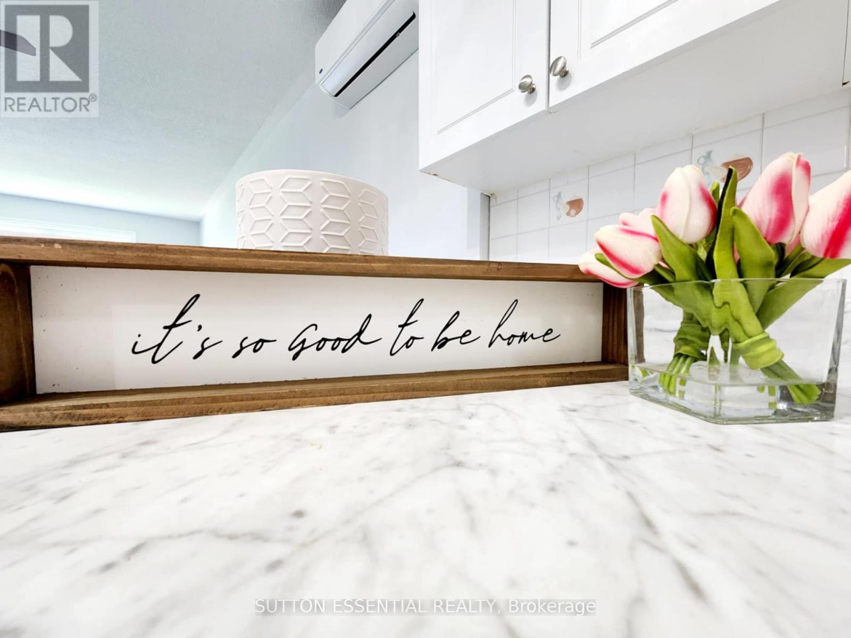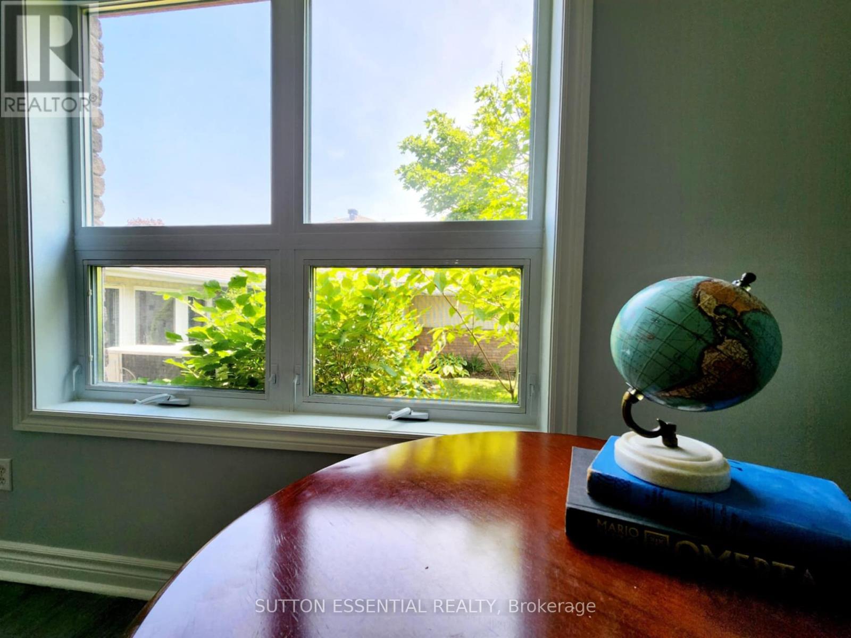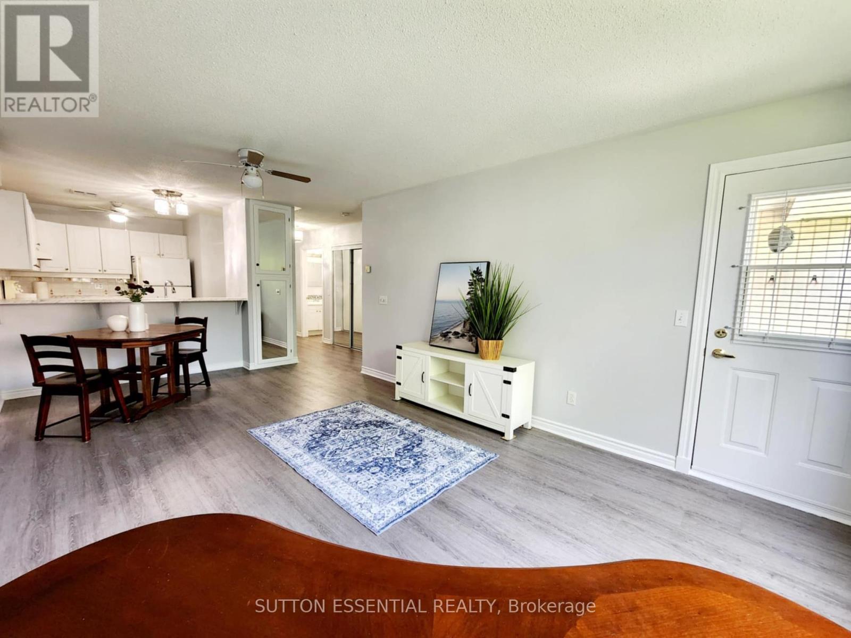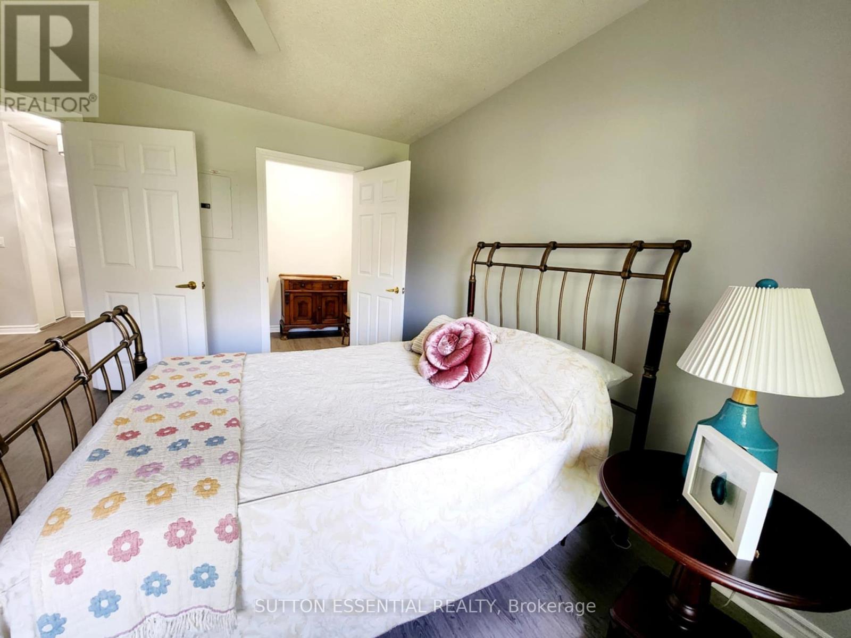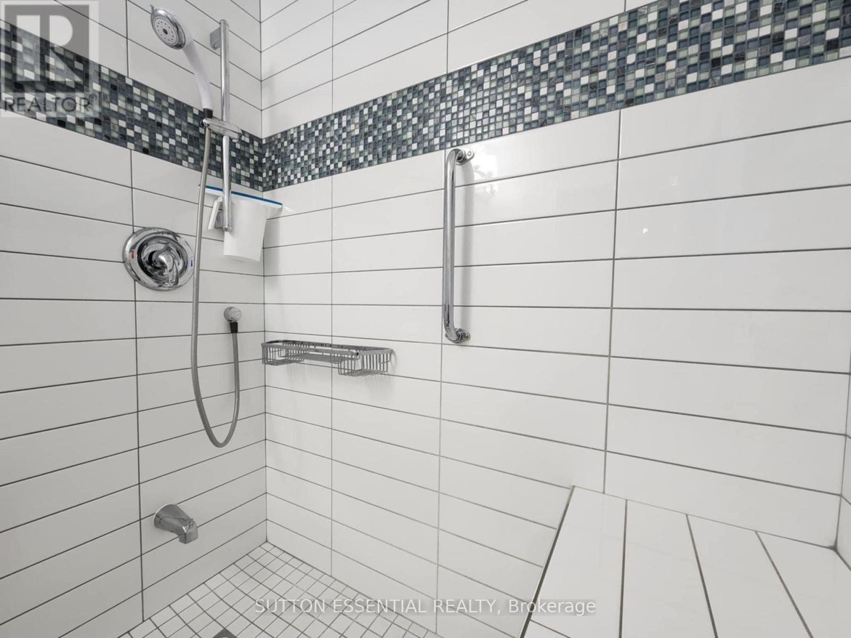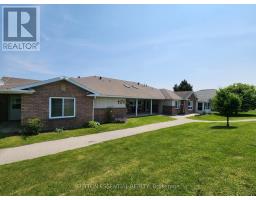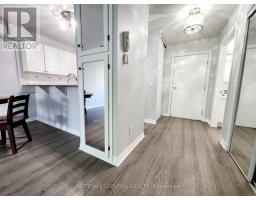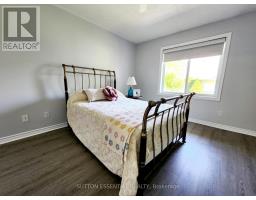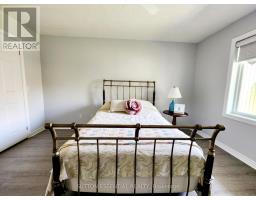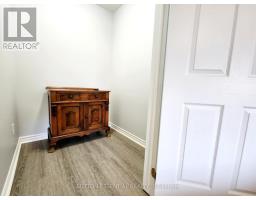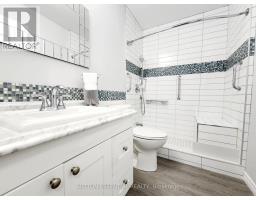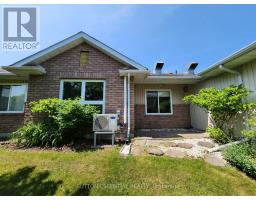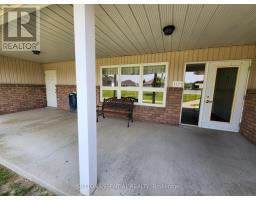1 - 1171 Millwood Avenue Brockville, Ontario K6V 7L5
$264,900Maintenance, Common Area Maintenance, Parking
$451.36 Monthly
Maintenance, Common Area Maintenance, Parking
$451.36 MonthlyConveniently located in Brockville's north end, this adult-living building has a unit available for immediate occupancy. Freshly painted and modernized throughout, there is nothing to do but move in. The bathroom has been beautifully updated with a tastefully tiled shower, including a built-in seat. The fresh vinyl flooring allows for easy cleaning, as well as providing a nice flow from room to room. Appliances included are refrigerator, stove, dishwasher and stackable washer and dryer. The hot water tank was replaced in September 2024, there is ductless A/C, spacious walk-in closet, private patio space, exclusive parking space, and a locked storage right inside the building devoted to this unit. The convenience of easily accessible secure condo living is waiting for you. (id:43934)
Property Details
| MLS® Number | X12199113 |
| Property Type | Single Family |
| Community Name | 810 - Brockville |
| Amenities Near By | Public Transit |
| Community Features | Pet Restrictions, Community Centre |
| Features | Carpet Free, In Suite Laundry |
| Parking Space Total | 1 |
Building
| Bathroom Total | 1 |
| Bedrooms Above Ground | 1 |
| Bedrooms Total | 1 |
| Amenities | Party Room, Visitor Parking, Storage - Locker |
| Appliances | Water Heater, Dishwasher, Dryer, Stove, Washer, Window Coverings, Refrigerator |
| Architectural Style | Bungalow |
| Cooling Type | Wall Unit |
| Exterior Finish | Brick |
| Heating Fuel | Natural Gas |
| Heating Type | Radiant Heat |
| Stories Total | 1 |
| Size Interior | 600 - 699 Ft2 |
| Type | Row / Townhouse |
Parking
| No Garage |
Land
| Acreage | No |
| Land Amenities | Public Transit |
| Zoning Description | Residential Condo |
Rooms
| Level | Type | Length | Width | Dimensions |
|---|---|---|---|---|
| Main Level | Foyer | 2.902 m | 1.434 m | 2.902 m x 1.434 m |
| Main Level | Kitchen | 3.103 m | 2.981 m | 3.103 m x 2.981 m |
| Main Level | Living Room | 6.124 m | 3.517 m | 6.124 m x 3.517 m |
| Main Level | Bedroom | 4.305 m | 3.485 m | 4.305 m x 3.485 m |
| Main Level | Other | 1.651 m | 1.548 m | 1.651 m x 1.548 m |
| Main Level | Bathroom | 2.511 m | 1.555 m | 2.511 m x 1.555 m |
https://www.realtor.ca/real-estate/28422172/1-1171-millwood-avenue-brockville-810-brockville
Contact Us
Contact us for more information


