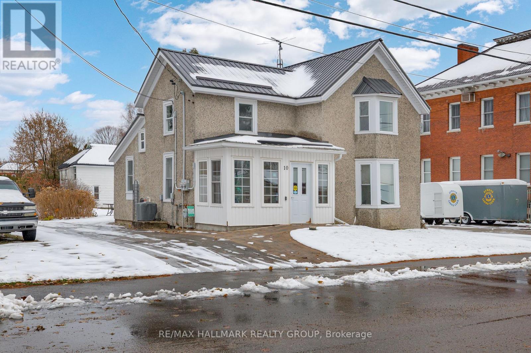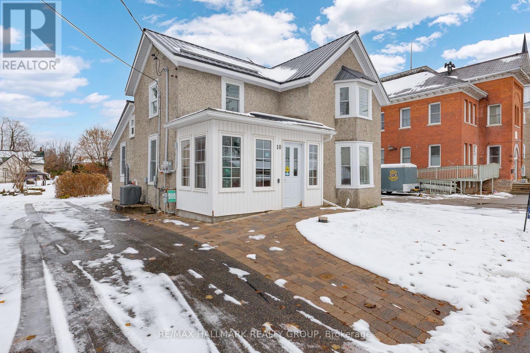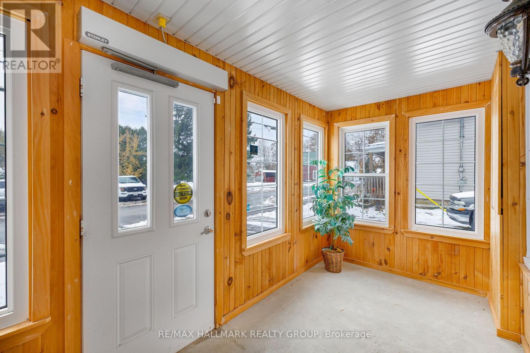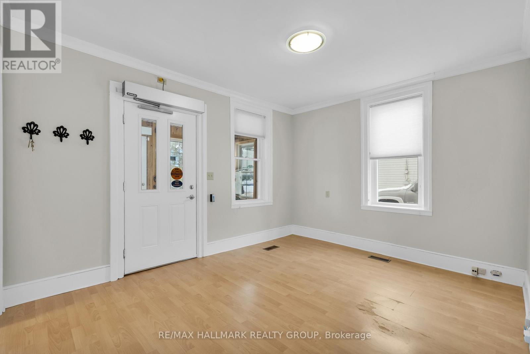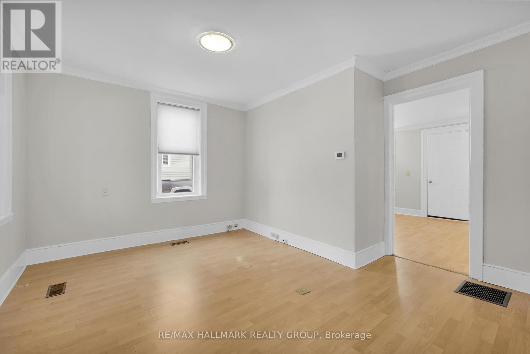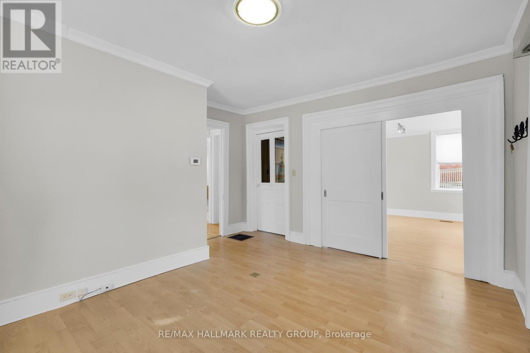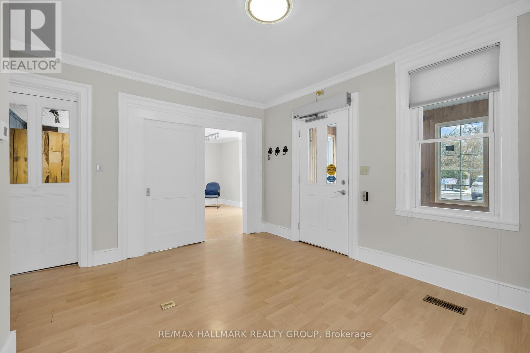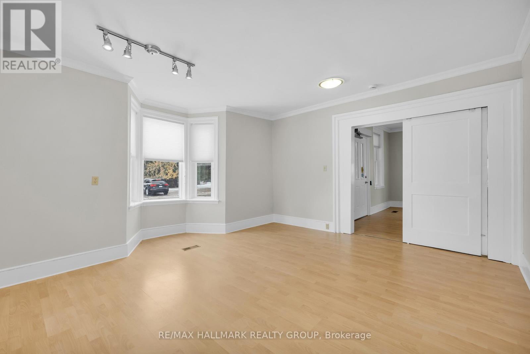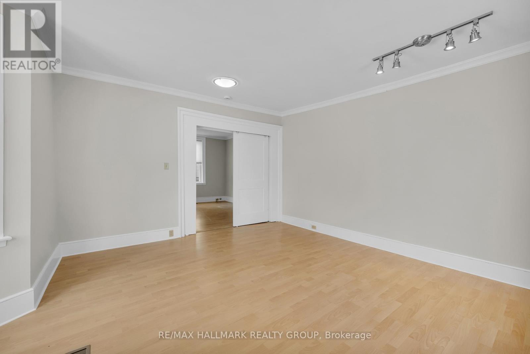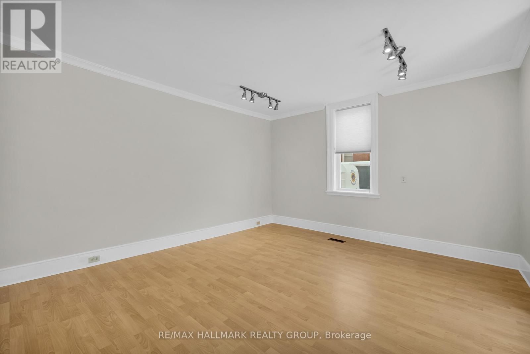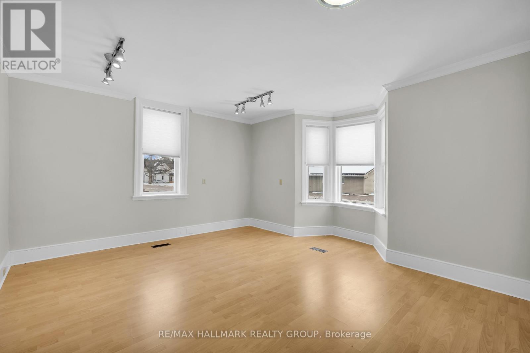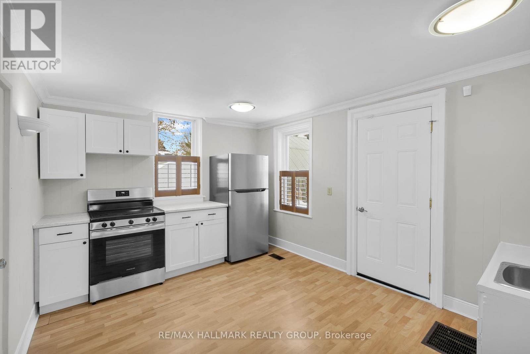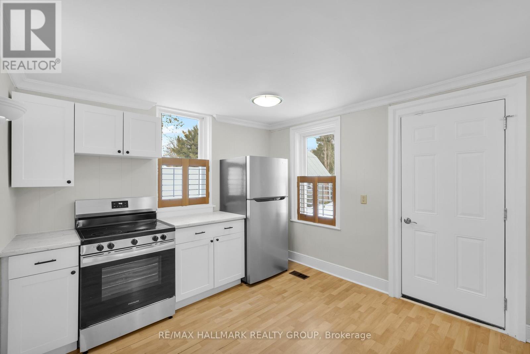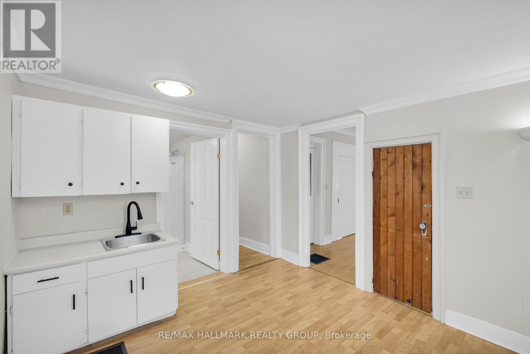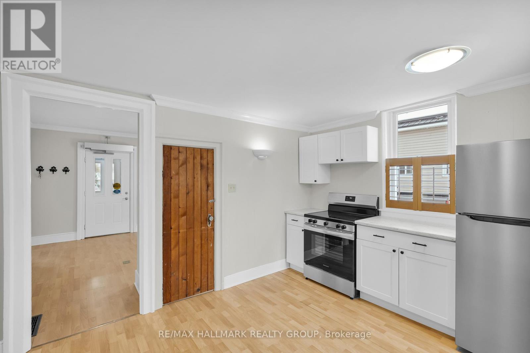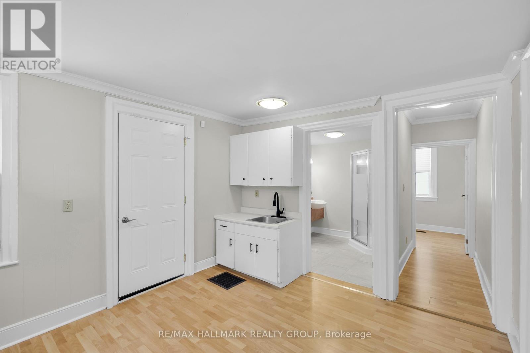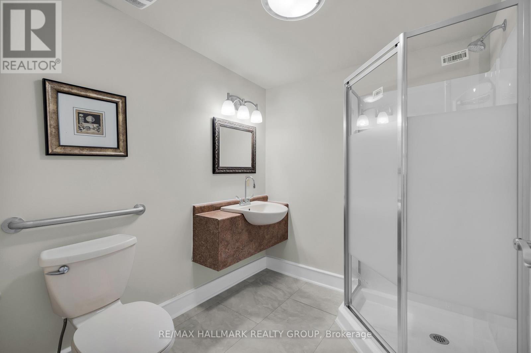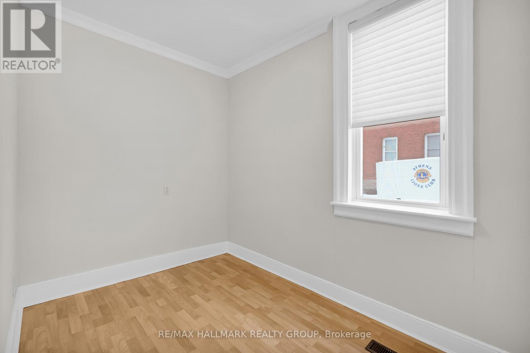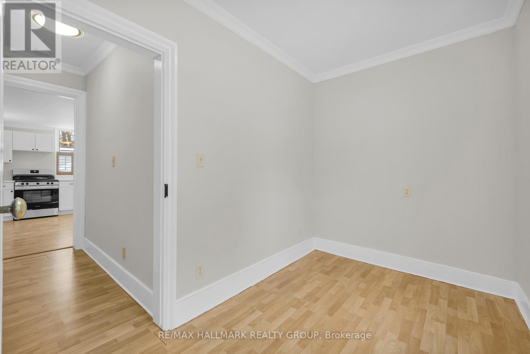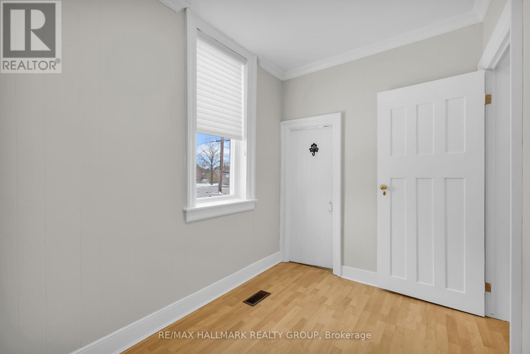1 - 10 Wellington Street E Athens, Ontario K0E 1B0
$1,450 Monthly
This bright and spacious 2-bedroom apartment offers exceptional comfort and convenience in the heart of the Village of Athens. Enter through the charming enclosed front porch into an inviting foyer that sets the tone for the rest of the home. The kitchen comes equipped with stainless steel appliances and plenty of cupboard space for all your storage needs. 2 well-sized bedrooms and a 3-piece bathroom complete this well-maintained unit. Perfectly situated just steps from shopping, the local library, and a museum, this apartment is ideal for anyone seeking easy access to village amenities. (id:43934)
Property Details
| MLS® Number | X12547884 |
| Property Type | Single Family |
| Community Name | 812 - Athens |
| Features | Carpet Free |
| Parking Space Total | 2 |
Building
| Bathroom Total | 1 |
| Bedrooms Above Ground | 2 |
| Bedrooms Total | 2 |
| Appliances | Dryer, Stove, Washer, Refrigerator |
| Cooling Type | Central Air Conditioning |
| Exterior Finish | Stucco |
| Foundation Type | Unknown |
| Size Interior | 1,500 - 2,000 Ft2 |
| Type | Other |
Parking
| No Garage |
Land
| Acreage | No |
| Size Depth | 172 Ft ,8 In |
| Size Frontage | 45 Ft ,6 In |
| Size Irregular | 45.5 X 172.7 Ft |
| Size Total Text | 45.5 X 172.7 Ft |
Rooms
| Level | Type | Length | Width | Dimensions |
|---|---|---|---|---|
| Main Level | Bathroom | 2.26 m | 2.03 m | 2.26 m x 2.03 m |
| Main Level | Living Room | 3.91 m | 3.91 m | 3.91 m x 3.91 m |
| Main Level | Kitchen | 4.04 m | 3.26 m | 4.04 m x 3.26 m |
| Main Level | Bedroom | 4.49 m | 4.6 m | 4.49 m x 4.6 m |
| Main Level | Bedroom | 2.11 m | 3.14 m | 2.11 m x 3.14 m |
https://www.realtor.ca/real-estate/29106933/1-10-wellington-street-e-athens-812-athens
Contact Us
Contact us for more information

