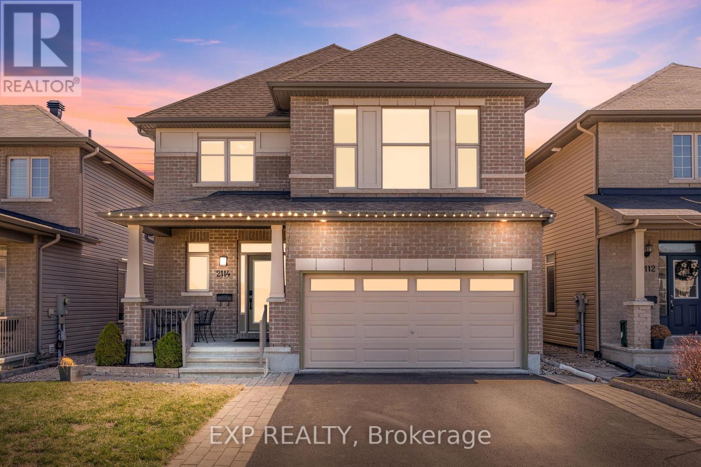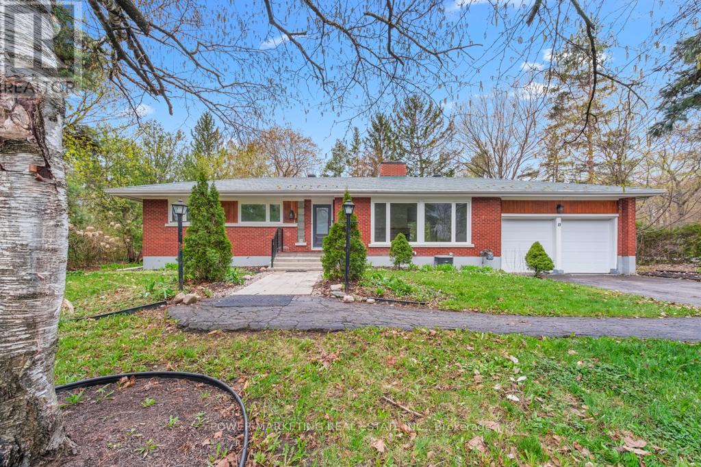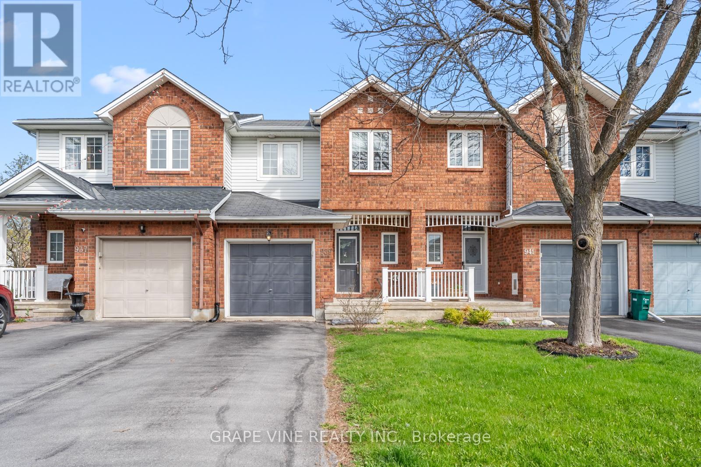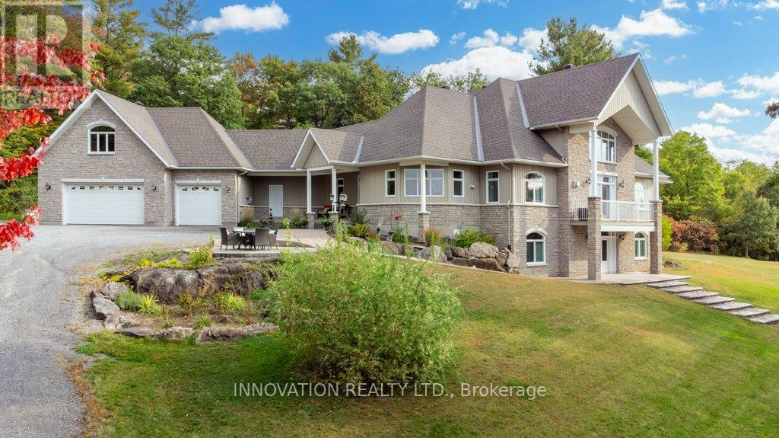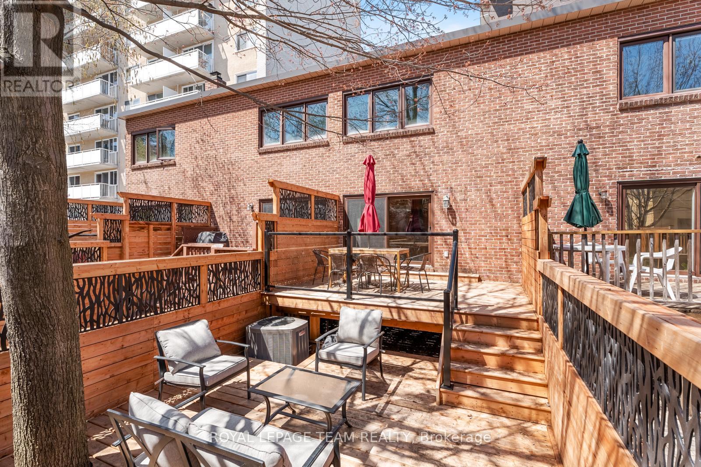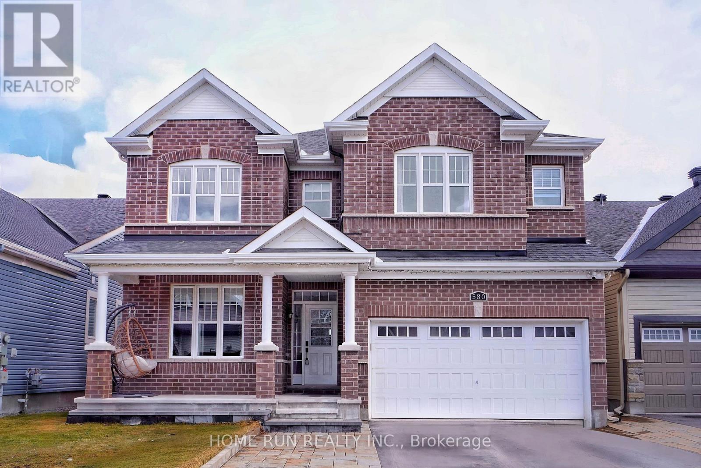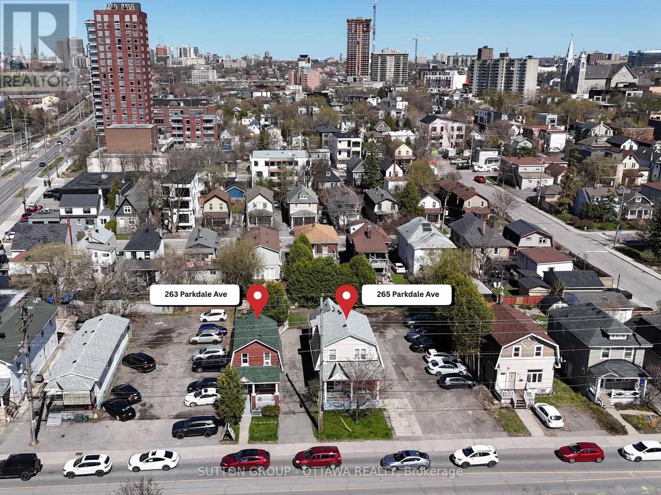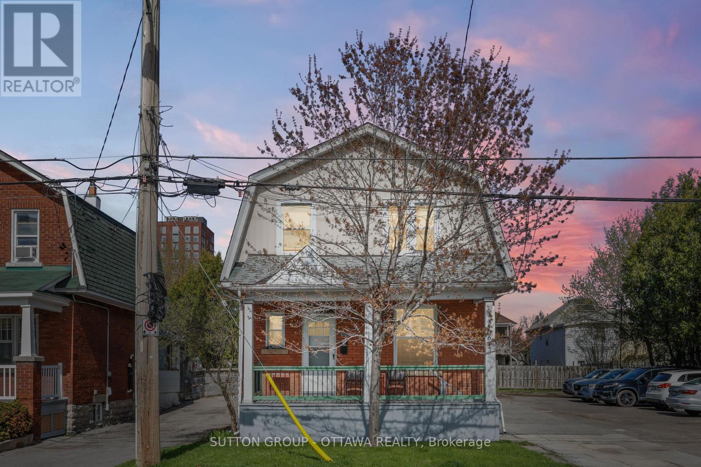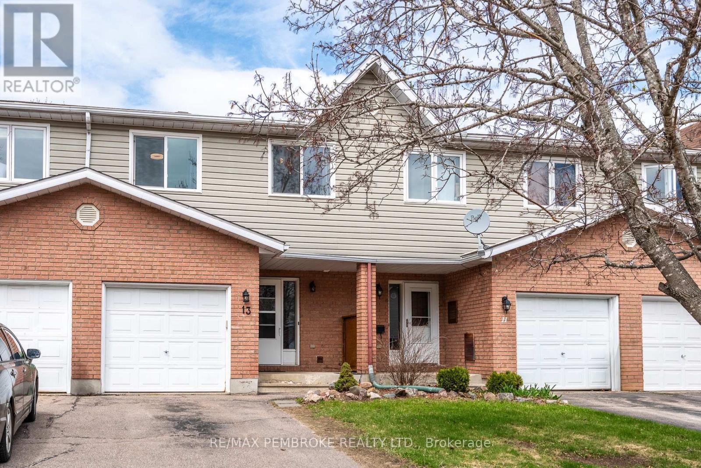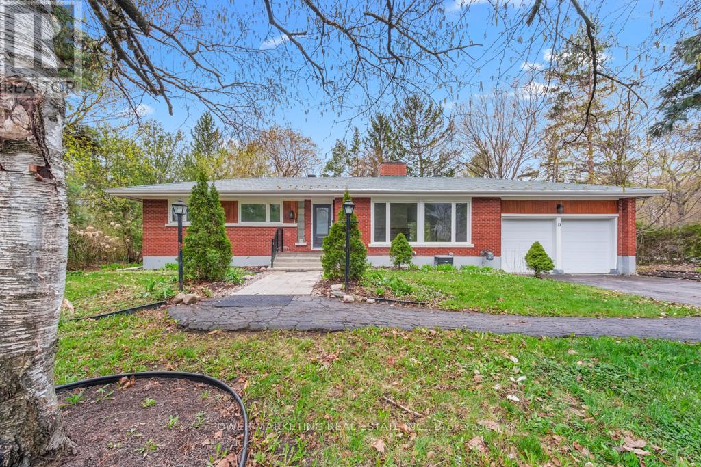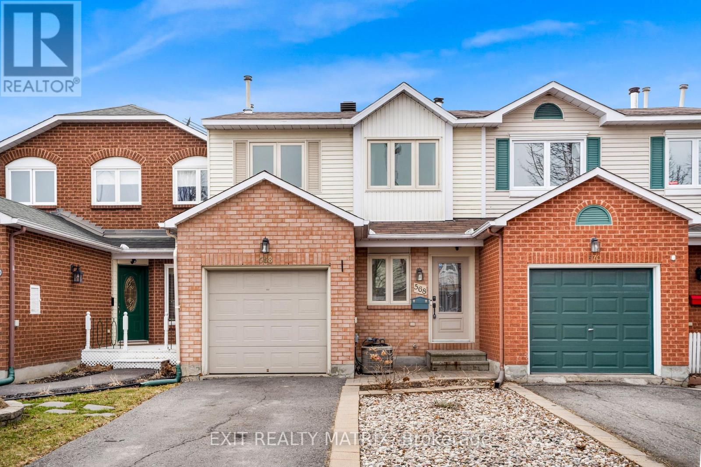Listings
2114 Helene-Campbell Road
Ottawa, Ontario
Welcome to 2114 Helene Campbell Rd, Barrhaven! This stunning 2800 sq ft home boasts high-end finishes and a bright, open layout. With an optional 3 or 4 bedroom floor plan, it features 3.5 bathrooms, vaulted ceilings in the family room, a finished basement, and a double garage. The fully landscaped, south-facing backyard is a retreat, showcasing an all-glass sunroom and a premium pool swim spa for year-round enjoyment. Ideal for families and entertainers, this move-in-ready masterpiece blends luxury and comfort in a prime location. Don't miss your chance to own this Barrhaven gem! ** This is a linked property.** (id:43934)
Unit 1808 - 485 Richmond Road
Ottawa, Ontario
Starting from June 1, 2025. Westboro 1 bdrm apartment with perfect view in level 18! 1 bedroom 1 bath apartment, in the heart of Westboro with Nepean High school zone. This modern unit features a large kitchen island, granite countertops, SS appliances, and a walk-in closet. The bright open living space has spectacular views of greenspace of Westboro. Large windows and balcony. Walking distance to numerous shops, grocery, cafes, restaurants, and services. Steps from the Westboro LRT staton, bus station and the pathways of the Sir John A MacDonald Parkway along the Ottawa River. Tenant pays internet, hydro and water. Lockers included. In-site laundry. Indigo public parking available next to the building. (id:43934)
184 Montmorency Way
Ottawa, Ontario
Welcome to 184 Montmorency Way, an end-unit townhome in Orleans' sought-after Avalon community. This 3-bed, 3-bath Minto Manhattan Model offers an open-concept layout, spacious kitchen, and a primary suite with a 4-piece ensuite and walk-in closet. The finished basement features a cozy fireplace and additional living space and the fully fenced backyard is perfect for outdoor activities and gatherings. Ideally located near parks, schools, and shopping. A perfect blend of comfort and convenience, book your showing today! (id:43934)
298 Badgeley Avenue
Ottawa, Ontario
Welcome to 298 Badgeley Avenue, a stylish and move-in-ready 3-bedroom, 2.5-bathroom townhouse offering 1,666 sqf. of well-designed living space in the highly sought-after Kanata Lakes community. Step into a bright, open-concept main floor featuring hardwood flooring, a spacious living and dining area, and a sunlit kitchen with ample cabinetry and breakfast nook. The second level offers three generously sized bedrooms, including a spacious primary suite with a walk-in closet and 4-piece ensuite.The fully finished lower level includes a cozy family room, perfect for movie nights, along with extra storage space. Enjoy a private, fully fenced backyard, ideal for entertaining or relaxing outdoors. Located just steps from top-rated schools, parks, walking trails, public transit, and the Kanata Centrum. Perfect for families, professionals, or investors seeking a well-maintained home in a vibrant, convenient neighbourhood. The property has no rear neighbors and backs onto a school. Available to move in ASAP. Deposit: $5600. (id:43934)
231 Perth Street
Brockville, Ontario
Looking for a quiet, comfortable place to call home? Updated Brick Semi in Prime Brockville, all-brick freehold semi-detached home in one of Brockville's most established and convenient neighbourhoods. This freshly updated 3-bedroom, 1-bath property with 2025 Upgrades Include:Brand new roof shingles Stylish waterproof vinyl flooring throughout the main level Fresh paint for a clean, modern feel, The bright and inviting main floor features a spacious living area and an eat-in kitchen with direct access to the backyard perfect for summer entertaining or family gatherings. Upstairs, you'll find three generously sized bedrooms and a beautifully renovated 4-piece bathroom. The lower level offers flexible space ideal for a rec room, home office, gym, or additional storage, along with a dedicated laundry area. Location Highlights:Walking distance to schools, parks, shopping, and public transit. Family-friendly street in a sought-after neighbourhood. Don't miss this opportunity contact us today to arrange a private showing! Rent-to-own option available as well. (id:43934)
17 Rothwell Drive
Ottawa, Ontario
Simply the best! Rothwell Heights Life Time Opportunity! Beautiful, spacious & updated 3 + 1 bedroom home with numerous upgrades (over $100,000) to name here including new kitchen, new bathrooms, new doors & windows, brand new gas furnace & hot water tank, brand new 5 appliances, brand new ceiling light fixtures, hardwood floors, steel roofing on the roof that will last at least 50 years, brand new brick chimney, large living room & dining room, fully finished lower level for your In-Laws with large 4th bedroom, full bathroom, family room, huge furnace & utility room & much more! This great property has unique dream trapezoidal half an acre corner lot approx. 21,301 Ft 2 (0.489 ac 184'x 171'x 122'x 166'), with no one on the back, no restrictions on covered area inside setbacks, potential to build 10,000' of covered area per floor. Walk to Colonel By High school, shopping centers & all amenities, 15 min to Parliament Hills. Some photos are virtually staged. Needs 24 hours notice for showings. Call Now! (id:43934)
1025 Richmond Rd #2305 Road
Ottawa, Ontario
Welcome to the incredible views at Park Place! This bright, well maintained condo is located on the 23rd floor and has an incredible city view, with a partial water view from the balcony. The two bedroom condo has an open concept living and dining area with a pass-through to the kitchen. Both bedrooms have floor to ceiling windows, along with a large sliding patio door that leads out to the balcony. There have been several updates in the kitchen and bathroom including cabinets, quartz countertop in the kitchen, laminate flooring, ceramic tile and more. This unit is very unique in that it is wheelchair accessible with accessibility features including motion lights, larger doorways, an accessible tub, a power door to the unit, accessible kitchen cabinets, a ramp to the balcony and more. If you do not require an accessible unit then you can still benefit from these adaptations. This building is kept immaculate and has tons of amenities including a fitness center, indoor pool, sauna, tennis/pickleball court, a workshop/hobby room, billiards, a party room, social activities and more! With an underground parking spot, easy access to the Queensway and Ottawa River Parkway and direct access to the NCC bike path, your commute will be a breeze! If public transportation is your preference, both city bus and once completed, LRT stops are right outside your door. Close to shopping, restaurants, a library, hospitals and is only a short walk to Westboro. Park Place really does have it all! (id:43934)
939 Lucille Way
Ottawa, Ontario
Welcome to this charming mid unit townhouse in the heart of Orleans. Step inside the large foyer with ceramic tiles, closet space, convenient inside entry from the garage and partial bath. The well designed spacious and bright main level includes a living/dining room with cozy gas corner fireplace, a modern white kitchen including plenty of cabinet space, new tile floor, new refrigerator, and working peninsula overlooking the eat-in kitchen. The upstairs level you will find 2 spacious bedrooms, a renovated, modern main bath, and loft area, ideal area for an office space, or kids play area, with a balcony overlooking the main level below. Gleaming hardwood floors throughout the main living/dining, and entire 2nd floor. The basement is fully finished and includes a recreation room, and an additional bonus area for a gym, games room, play room etc., and a full 4 piece bathroom. Step outside the kitchen patio doors to the large, fully fenced yard, with private deck area. You'll enjoy plenty of space for the dog, kids play structure, sheds.... Conveniently located close to schools, shopping, transit, restaurants, recreation etc. New furnace 2025, new tile floor in kitchen 2024, new refrigerator 2024, new AC 2022, new owned hot water tank 2021. (id:43934)
4088 Carp Road
Ottawa, Ontario
Nestled high upon 5.7 acres on the protected Carp Ridge, offering spectacular panoramic views of the Carp River Valley, KIN Vineyards and magical sunsets, you will find this Quality Custom built bungalow with a finished walkout basement with radiant in-floor heating, an attached heated 3 car garage with finished loft above and a detached 2 car garage. Soaring ceilings stretch skyward across the expanse of the sun-filled open concept main level that features massive windows offering tranquil views. The scrumptious culinary kitchen with rambling quartzite counters, quality cabinetry, large island with breakfast counter & stainless steel appliances. Gas fireplace in the living room, large primary bedroom with an organized walk-in closet & spa like luxurious 5 pc ensuite with deep soaker tub & glass shower. Main floor laundry/mud room & office. The professionally walkout finished basement has a family room, gym, and full bathroom. The property is adorned with extensive landscaping, rock gardens, patio and a fenced rear yard. Electrical hookup & generator included. A rare find. (id:43934)
40 Centre Street
Edwardsburgh/cardinal, Ontario
Welcome to your completely renovated oasis in the heart of Spencerville! This charming single-family home offers the perfect blend of modern updates and small-town warmth. Whether you're a first-time buyer or looking to downsize without sacrificing space for guests, this home checks all the boxes. Step inside to discover an open-concept main floor filled with natural light, featuring a spacious living area, a beautifully updated kitchen (2019), and a main-floor primary bedroom for ultimate convenience. The sleek 3-piece bathroom with walk-in shower was fully redone in 2020, and two additional bedrooms plus a 2-piece powder room upstairs offer flexible living options. Enjoy peace and privacy with no rear neighbours - this property backs directly onto the fairgrounds for that wide-open feel. Key upgrades include: 200 amp electrical service (2021), new roof and chimney flashing (2019), all new plumbing (2020), new high efficiency gas furnace & new A/C (2019), new deck & vinyl siding (2022), eavestroughs (2023), irrigation system (2022), and added windows for even more light (2019). The home draws water from a well but is connected to municipal sewer - no septic worries here! This move-in ready gem combines thoughtful design and quality upgrades. Don't miss your chance to own this fully transformed home with room to grow. (id:43934)
86 Kayenta Street
Ottawa, Ontario
Welcome to 86 Kayenta Street, an immaculate semi-detached bungalow in the highly sought-after Edenwylde adult lifestyle community of Stittsville. This rare Tamarack Drake model offers the perfect balance of sophistication, space, and low-maintenance living. Step inside to 9-ft ceilings, rich hardwood floors, and a bright, open-concept layout ideal for entertaining or quiet comfort. The gourmet kitchen features granite countertops, stainless steel appliances, upgraded cabinetry, and modern lighting. A versatile den at the front of the home is perfect for a home office or hobby space. Patio doors off the living room lead to a private, fully fenced backyard with an interlock patio and a gazebo with powered chandelier - perfect for outdoor dining, relaxing, or hosting. The front yard also features interlock with accent lighting for enhanced curb appeal and minimal upkeep. The spacious primary suite offers a walk-in closet, hardwood floors, and a spa-like ensuite complete with a glass shower. The garage provides inside access to a mudroom with pantry, powder room, and optional main-floor laundry hookups. The finished lower level includes a large family room, a second bedroom with walk-in closet, a full bath, a laundry room with counter space and a sink, and abundant storage space. Freshly painted and loaded with premium finishes, this is a rare opportunity to enjoy refined bungalow living in one of Stittsville's most desirable communities. Don't miss it! (id:43934)
2 - 74 Somerset Street W
Ottawa, Ontario
Experience the best of urban living in the heart of Ottawa's Golden Triangle! This stunning multi-level home at 74 Somerset offers a unique blend of architectural charm and modern convenience, just steps from the Rideau Canal and Queen Elizabeth Driveway. Inside, discover a versatile lower-level rec space, ideal for a home theatre or guest suite. The bright main level features a spacious family room and a beautifully designed L-shaped kitchen with ample cabinetry, opening onto a newly redone front deck. A grand living room with a vintage-inspired gas stove provides the perfect setting for cozy gatherings. The expansive primary suite includes a mirrored closet and spa-like en-suite, while the top level boasts two sun-filled bedrooms. Surrounded by embassies, fine dining, and boutique shopping, this home offers an unparalleled lifestyle in one of Ottawa's most desirable neighborhoods. Don't miss out, we invite you to visit this rare beauty today! (id:43934)
580 Malahat Way
Ottawa, Ontario
Stunning Double Garage Single Detached in Kanata South: Blackstone Community. Nestled on a quiet street, blend of Luxury, Space, Modern and Convenience. 3,284 SQFT of above-grade living space, 4 Spacious Bedrooms (2 with Ensuites) + LOFT + Study Area + 4 Bathrooms + Fully Landscaped from Front/Backyard, over $150K in Upgrades. From the moment you arrived, the beautiful interlock stone driveway and welcoming covered porch instantly make you feel at home. Step inside to a bright, open-concept main level. The sun-filled foyer welcomes you into a graceful Living Room and formal Dining Room, perfect for gatherings. At the heart of this home is the Grand Family Room, where floor-to-ceiling window wall and a cozy fireplace is the perfect spot to relax. All Freshly Painted, with new light fixtures , pot lights and luxury custom blinds. Chefs Kitchen featuring an oversized Quartz Island, premium Built-in Appliances, extended cabinetry, full-sized Quartz Backsplash, Wine Fridge, and Breakfast Area. Upper level offers thoughtfully designed layout, starting with the luxurious Primary Suite: double walk-in closets and a spa-inspired Ensuite featuring a freestanding Soaking Tub, Glass Shower and Double Vanities. Loft / Recreation area is perfect for a Reading Nook or Gaming Space. Dedicated home office is positioned in front of a large window - ideal work from home setup. Second Ensuite bedroom ensures privacy and comfort. Two additional bedrooms share a Jack-and-Jill bath. Upper-level Laundry Room and Extra Main Bath complete this level. Perfect for Growing or Multi-Generational Families. Step outside to complete maintenance-free, Fully Interlocked and Fenced Oasis Backyard, with Large Gazebo provides the perfect setting for summer BBQs. Enjoy an active lifestyle with walking distance to Trails at Terry Fox Pond, Abbottsville Trail Parks, Tennis courts, and Soccer fields. Proximity to schools. Everyday conveniences: Walmart, Superstore, Metro, LCBO are only minutes away. (id:43934)
804 - 138 Somerset Street W
Ottawa, Ontario
This spacious 1-bedroom plus den condo offers one of the largest layouts available in the sought-after Somerset Gardens, featuring 694 square feet of bright, functional living space. Inside, a generous tiled foyer welcomes you with a convenient coat closet and pantry-style storage. The open-concept kitchen is designed for both practicality and style, offering abundant cabinetry and a breakfast bar with additional built-in storage underneath. The living and dining areas are bathed in natural light from expansive, South-facing floor-to-ceiling windows, creating a warm and inviting atmosphere throughout the day. The den offers flexible space, ideal for a home office, creative studio, or an extra sitting area a valuable feature in urban living. The primary bedroom comfortably fits a queen-sized bed and provides ample closet space. Additional highlights include engineered hardwood floors in the main living areas, in-unit laundry, and a clean, well-maintained full bathroom. Residents of Somerset Gardens enjoy exceptional building amenities, including a rooftop terrace with panoramic views and BBQs, a cozy sunroom, a quiet library, a party room, and secure bike storage. Located in Ottawa's vibrant Golden Triangle, this residence places you within easy reach of the city's finest dining, shopping, and outdoor recreation. Elgin Street's renowned restaurants and cafes are just steps away, while the scenic Rideau Canal and Corktown Footbridge provide quick access to the University of Ottawa. With public transit, extensive cycling paths, and Ottawa's key cultural landmarks, including Parliament Hill and the ByWard Market - all easily accessible, this home offers an outstanding opportunity for professionals, students, downsizers, or investors seeking a vibrant downtown lifestyle combined with generous living space and excellent convenience. (id:43934)
263-265 Parkdale Avenue
Ottawa, Ontario
Rare chance to acquire a two-lot assembly at 263-265 Parkdale Avenue, totaling approximately 9,900 SF with Traditional Mainstreet (TM13 H(14.5)) zoning. Just steps from Tunney"s Pasture LRT and the Scott Street intensification corridor, this site is ideally positioned for mid-rise residential or mixed-use redevelopment. The existing properties include an immaculate fully-licensed 7-unit rooming house with 20 income-generating surface parking on 265 Parkdale and a single-family detached rental property at 263 Parkdale, offering strong holding income while planning your project. For developers seeking a larger footprint, the adjacent property at 259 Parkdale (approx. 6,576 SF) may also be available, bringing the total potential assembly to apx 16,476 SF. Located in a thriving urban hub near Parkdale Market, Wellington Village, and the Ottawa River pathway, this is a premier opportunity in one of Ottawa"s most connected neighbourhoods. (id:43934)
265 Parkdale Avenue
Ottawa, Ontario
This fully-licensed immaculate 7-unit rooming house at 265 Parkdale Avenue is a rare find, perfect for investors seeking a fully operational, income-generating property OR Buyers looking to convert it back into a spacious single-family home or any other use in the TM13 Zone. Meticulously maintained and updated by long-term owners, the property features upgraded windows, kitchen, bathrooms & electrical service (2008), newer roof shingles & gas furnace (2023). Each room includes a refrigerator, with on-site laundry and 20 parking spaces adding convenience for residents and additional income stream potential. Located just 250m from Tunney"s Pasture LRT and steps to shops, restaurants, and the Parkdale Market, this property combines strong rental potential with future residential use flexibility all in one of Ottawa"s most desirable urban neighbourhoods. Income/Expense Statement for current use available upon request. (id:43934)
265 Parkdale Avenue
Ottawa, Ontario
Prime Owner-User Opportunity in Hintonburg! Ideal for Office or Retail. Located on bustling Parkdale Avenue just steps from Tunney"s Pasture LRT, this well-maintained property is licensed as a 7-unit rooming house but offers incredible flexibility under TM13 zoning. With approx. 1,800 sqft of interior space on a 66' x 100' lot and parking for 20 vehicles, its perfectly suited for professionals, wellness practitioners, creatives, or retailers seeking a high-visibility location with room to grow. Meticulously maintained and updated by long-term owners, the property features upgraded windows, kitchen, bathrooms & electrical service (2008), newer roof shingles & gas furnace (2023). Use the entire space for your business or maintain rental income from rooms while occupying part of the building. Rare opportunity to own and operate in one of Ottawa"s most dynamic neighbourhoods with built-in flexibility for future use. Income/Expense Statement for current use available upon request. (id:43934)
2 - 348 Donald B. Munro Drive
Ottawa, Ontario
For Lease! You will fall in love with this meticulously maintained, fully renovated 2 bedroom/1 bath Upper Unit in a beautiful Victorian Brick home located in the quaint village of Carp ! This second level unit features a separate entrance with access to a fenced-in side yard and 2 (two) parking spaces. Spacious living/dining room and modern chef-style eat in kitchen. Both bedrooms are generously sized, filled with natural light, and offer ample closet space. Enjoy the luxury of a fully renovated bathroom, plus the added convenience of in-suite laundry. This beautiful property is located in a friendly, vibrant community, you will be steps away from schools, a medical centre, indoor and outdoor rinks, tennis courts, restaurants, cozy coffee shops, bakeries, and the beloved Carp Farmers Market. Also, ideal for outdoor enthusiasts, the area is close to scenic trails, the Ottawa River, boating and fishing spots, and the Irish Hills Golf and Country Club. (id:43934)
13 Vermont Meadows
Petawawa, Ontario
One of the first things you'll notice about this property is the stunning views of the Petawawa River, which can be enjoyed all year, inside and outside. The main level is designed with convenience in mind, with access to the garage, a powder room and modern kitchen with newer appliances, countertops, and sink. Upstairs, the three large bedrooms provide plenty of space for a growing family or hosting guests, and the beautifully updated bathroom adds a touch of luxury. The lower level features a spacious family room with walk-out access to the stone patio and fenced-in backyard. This level also offers a finished laundry with additional powder room, and ample storage space. Beyond the townhouse, residents will enjoy easy access to nearby trails, parks, and shopping, as well as all of the amenities that Petawawa has to offer. Recent updates include efficient gas furnace and gas water heater (2019), and newer vinyl slider windows in bedrooms, and storm door at the front entrance. With Garrison Petawawa located nearby, this property is an ideal choice for military families and investors.. (id:43934)
2641 Fallingwater Circle
Ottawa, Ontario
Welcome to 2641 Fallingwater Circle, a beautifully maintained 4+1 bedroom home in the heart of Half Moon Bay. This impressive property offers comfortable, well-designed living space for the whole family. The main floor features a spacious family room, an open-concept layout separate dining area, and a well-appointed eat-in kitchen ideal for entertaining, and a den/office. A cozy gas fireplace adds warmth and charm to the family room, while patio doors lead to a large deck overlooking the private backyard and pool, perfect for outdoor enjoyment. Upstairs, the expansive primary suite includes his-and-hers walk-in closets and a stunning ensuite with a soaker tub and a separate shower. Three additional bedrooms share a full bath, and the upper-level laundry room features built-in cabinetry for added convenience and storage. The fully finished lower level includes a large family/rec room, a 5th bedroom with an egress window, a beautifully finished full bathroom, and a convenient kitchenette, perfect for guests or multigenerational living. A walk-out leads to the fenced backyard, offering privacy and space to relax or entertain. Additional highlights include a 3-car-wide interlock driveway with extra parking, and all major appliances are included (fridge, stove, hood fan, dishwasher, washer & dryer). Views of the tranquil pond behind the home, and close to the Minto Recreation Centre, tennis courts, schools, parks, and public transit, this home offers the perfect blend of comfort, function, and community living. (id:43934)
96 Giroux Street
The Nation, Ontario
Welcome to 96 Giroux Street, a beautifully maintained custom-built home in the vibrant and growing community of Limoges. Ideally located minutes from HWY 417, local parks, and the stunning extensive trails of Larose Forests. You'll be impressed by the elegant landscaping incl. a wide bordered driveway, extended stone walkway and steps create a grand and welcoming entry to a classic front terrace. Inside, the home boasts 9ft ceilings on the main floor, solid hardwood floors throughout, including staircases, and a functional open layout ideal for gatherings. A striking three-sided gas fireplace adds warmth and ambience, anchoring the main living spaces with both style and comfort. The recently updated kitchen features solid surface countertops with matching backsplash, large island with prep sink and built-in microwave, 36" gas range/grill and performance vent hood. Updated 2-piece powder room and convenient main floor laundry w/ storage complete the main floor. The upper level features three generous bedrooms incl. the primary suite w/ spacious walk-in closet and a bright ensuite bathroom with oversized walk-in shower. The lower level adds flex living space w/ a 4th bdrm, home gym or rec room and plenty of storage. Additional storage in the oversized double-car garage. Step into a private backyard oasis designed for four-season enjoyment. Freshly landscaped with a full wood fence, this space features a 100% cedar shed, two-tier deck, gazebo, raised garden beds and hot tub. Don't miss your chance to own this truly exceptional home in one of Limoges most desirable locations. Book your private showing today! (id:43934)
17 Rothwell Drive
Ottawa, Ontario
Simply the best! Rothwell Heights Life Time Opportunity! Beautiful, spacious & updated 3 + 1 bedroom home with numerous upgrades (over $100,000) to name here including new kitchen, new bathrooms, new doors & windows, brand new gas furnace & hot water tank, brand new 5 appliances, brand new ceiling light fixtures, hardwood floors, steel roofing on the roof that will last at least 50 years, brand new brick chimney, large living room & dining room, fully finished lower level for your In-Laws with large 4th bedroom, full bathroom, family room, huge furnace & utility room & much more! This great property has unique dream trapezoidal half an acre corner lot approx. 21,301 Ft 2 (0.489 ac 184'x 171'x 122'x 166'), with no one on the back, no restrictions on covered area inside setbacks, potential to build 10,000' of covered area per floor. Walk to Colonel By High school, shopping centers & all amenities, 15 min to Parliament Hills. Some photos are virtually staged. Needs 24 hours notice for showings. Call Now! (id:43934)
568 Latour Crescent
Ottawa, Ontario
**Discover this stunning FREEHOLD townhome in the heart of Orleans, offering easy highway access and walking distance to schools, shopping, restaurants, and recreation. The bright and welcoming interior features a charming dining area and a cozy living room with a large opening to the elegant kitchen, complete with vaulted ceilings, stylish finishes, and patio doors leading to a fully fenced backyard with a 2-tier deck, perfect for entertaining. Upstairs boasts three spacious bedrooms and two bathrooms, including a primary suite with a walk-in closet and private ensuite. The fully finished lower level adds a comfortable family room with a fireplace, ideal for relaxing evenings. Recent updates include a new roof (April 2025), flooring and baseboards (2023), powder room (2023), fireplace stone and mantel (2022), windows (2014-2015). Move-in ready and beautifully maintained, this home is a must-see! BOOK YOUR PRIVATE SHOWING TODAY! (id:43934)
106 Macmillan Drive
Tay Valley, Ontario
Summer is calling at 106 MacMillan Drive a cozy and charming fully furnished cottage on the shores of beautiful Otty Lake, just minutes from historic Perth. This 3-bedroom retreat is the perfect setting for making memories, enjoying lakeside living, and embracing everything that cottage season has to offer. Inside, the open-concept layout features warm wood finishes, a kitchen with a breakfast bar, and comfortably sized bedrooms ideal for hosting family and friends. Patio doors lead to a large deck overlooking the water, perfect for morning coffee, afternoon lounging, or sunset dinners with a view. Outdoor living is a true highlight, with tiered stairs leading from the deck to a stone patio with a built-in fire pit, offering a cozy spot for evening bonfires and lakefront gatherings. From the patio, a flight of stairs takes you directly to the waters edge and your private dock, ideal for swimming, paddling, or simply soaking in the serenity of Otty Lake. The natural, terraced landscape with mature trees and rock features offers seamless transitions from cottage to shoreline. Minutes from the Town of Perth, this property is ready for any season with heated water line, spray foamed crawl space, septic and baseboard heat. Whether its a weekend escape or a full retreat, this quaint slice of waterfront heaven on sought-after Otty Lake is ready to welcome your next chapter. (id:43934)

