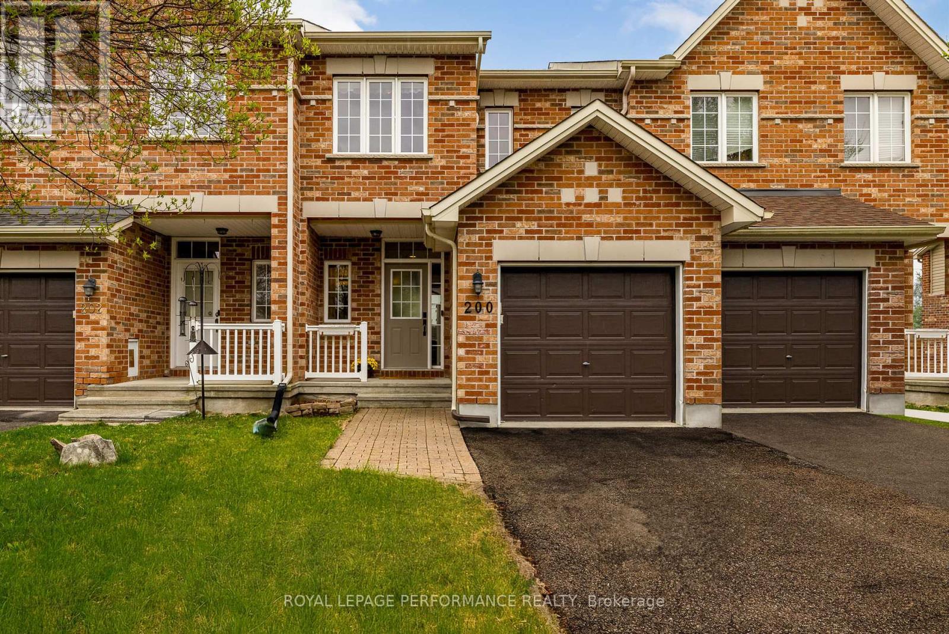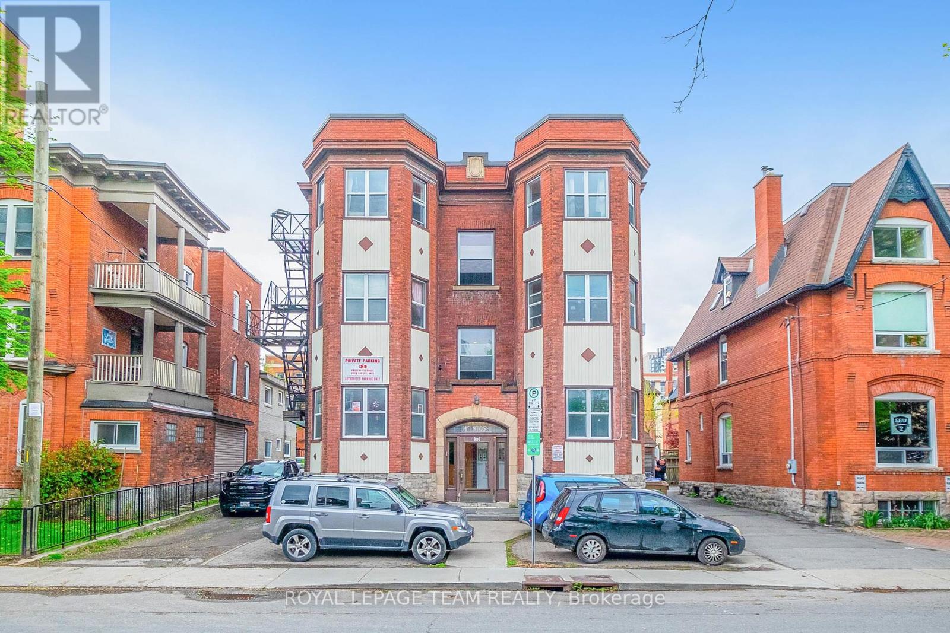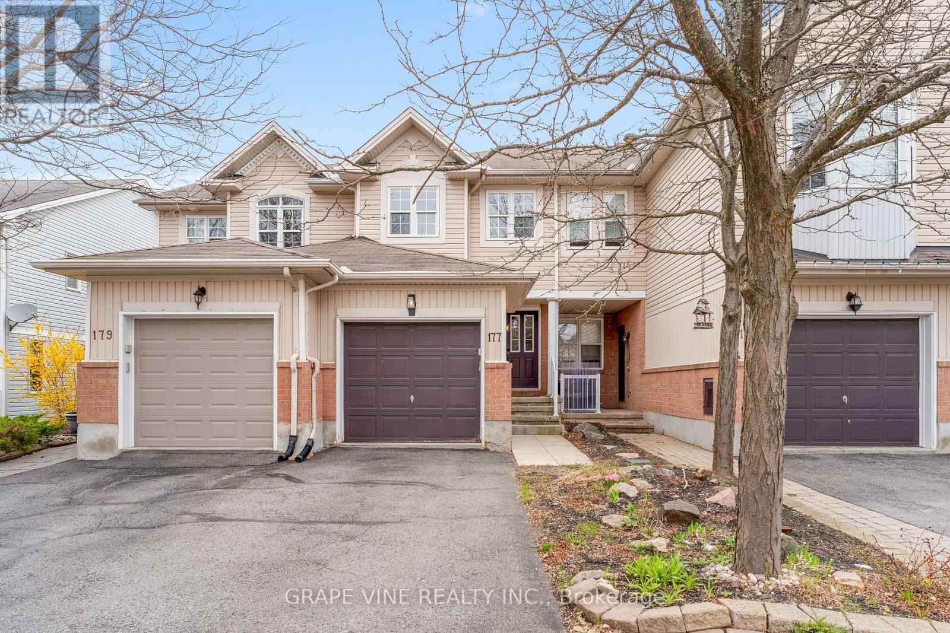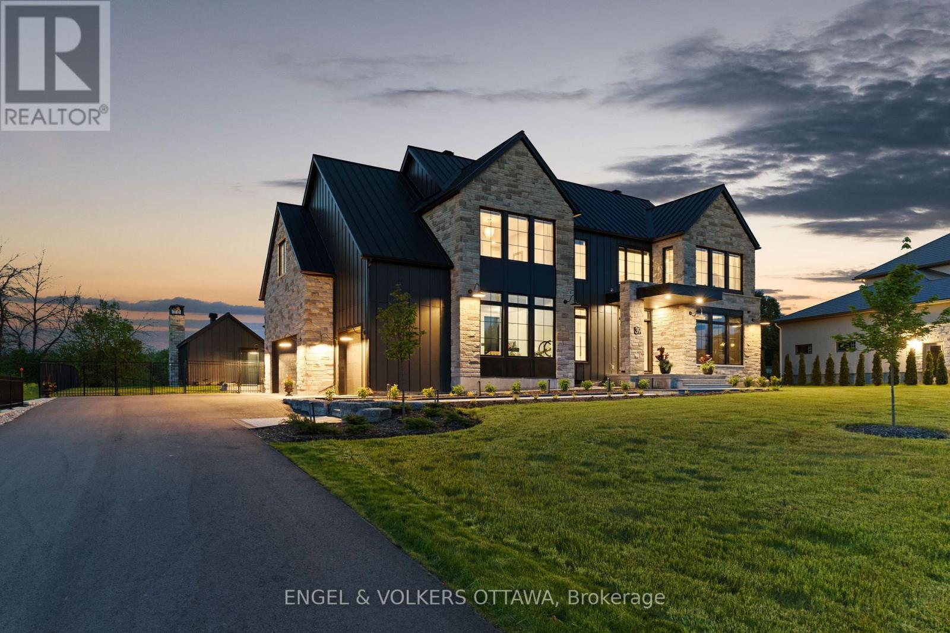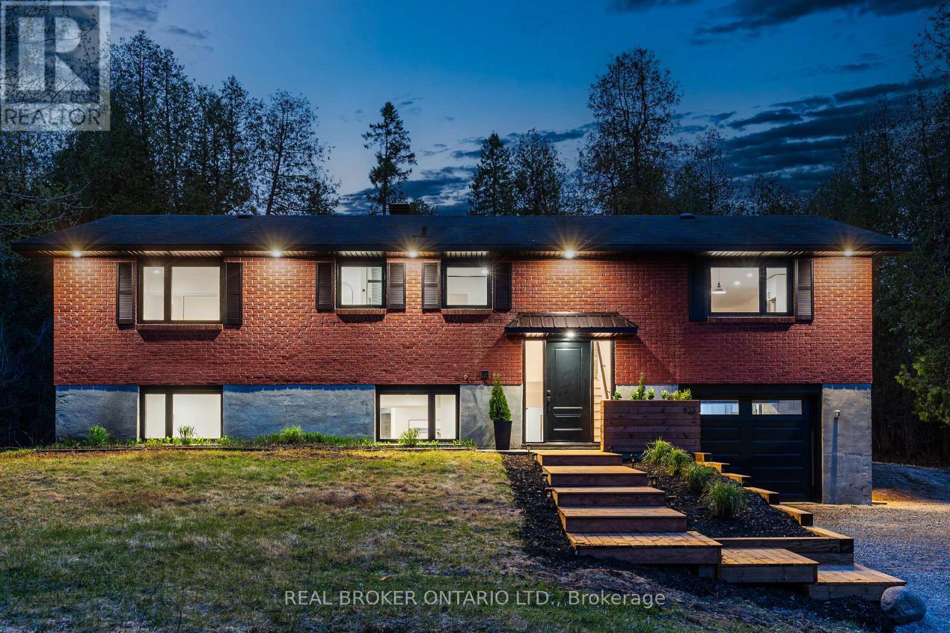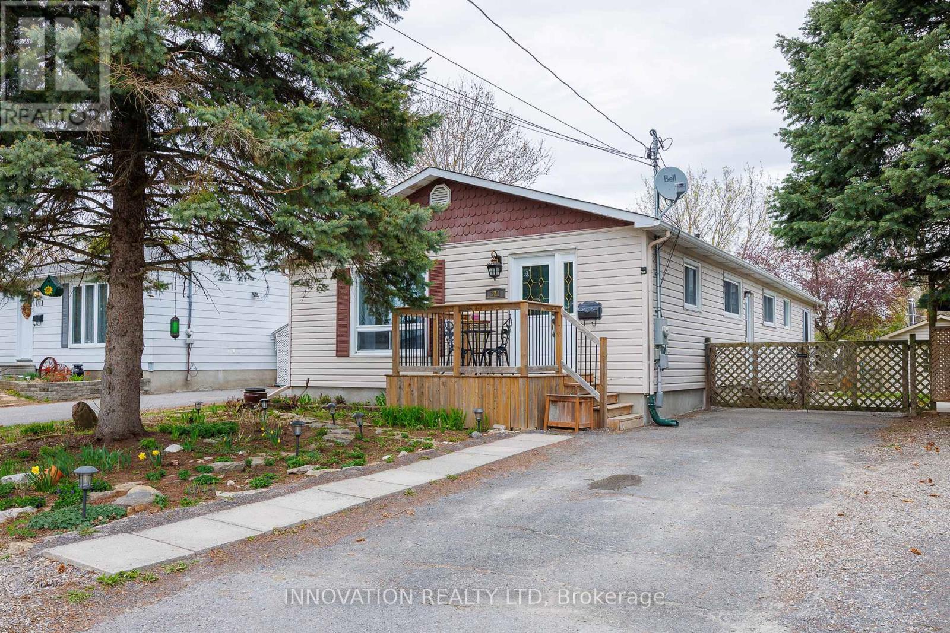Listings
7 Laura Street
Petawawa, Ontario
This cozy, well-cared-for bungalow sits on a private corner lot, wrapped in mature shrubs and complete with a sunny wrap-around deckperfect for peaceful outdoor living. Ideally located just minutes from restaurants, shops, scenic trails, schools, and the military base, convenience meets comfort in this charming home.Step inside to find a bright and welcoming main floor with 3 bedrooms and a full bathroom. Freshly painted throughout the foyer, kitchen, bedrooms, and hallway, the space feels clean and refreshed. The kitchen cabinets have also been newly painted, offering a crisp, modern touch.Downstairs, the lower level features a large rec room with brand-new flooring, a spacious den or fourth bedroom, a handy half bathroom, and a dedicated laundry area. Theres even a workshop in the basement for your projects or extra storage.The oversized driveway easily accommodates up to 6 vehicles perfect for guests, growing families, or anyone who needs the extra space. Whether you're a first-time buyer, downsizer, or simply seeking a bright and functional home in a great location, this one is worth a look! (id:43934)
752 Dickens Avenue
Ottawa, Ontario
RARE INCOME PROPERTY!-Two totally new renovated units 4+4 bedrooms + 4 full bathrooms - A FULL LEGAL detached bungalow . great opportunity for investors, big families OR Home owner who wants a LEGAL SECONDARY UNIT with a SEPARATE ENTRANCE Basement to help pay your mortgage. completely newly renovated 2 units include 4 new full bathrooms , 2 newly quartz countertop Kitchens with 12 NEW S/S APPLIANCES, new floors, paint, trims. few steps of Canterbury park .Main floor features large family room ,kitchen ,Laundry, dining area ,and 4 good size bedrooms & bath .Lower unit also come with its own kitchen , public bathroom , laundry and 4 bedrooms ( 2 of them with ensuite baths ) . LARGE windows in the basement for lots of lights to come in, GREAT LOCATION ,extended long double driveway that fits up to 5 cars ,Both units are vacant and ready for the new owners dream tenant, 2 separate hydro meters ,projected rent for both units $6500 /month .check photos , video and attachments . (id:43934)
200 Eye Bright Crescent
Ottawa, Ontario
This popular 3-bedroom, 2.5-bathroom Urbandale townhome offers a bright and practical floor plan plus added privacy with no rear neighbours! The spacious kitchen provides ample counter space and loads of storage + a pantry! The open concept living and dining areas flow beautifully to ensure everyday living and entertaining is a breeze. The second level offers a spacious and inviting primary bedroom, complete with a walk-in closet and a private 4-piece en-suite. Two additional well-proportioned bedrooms provide plenty of space for family, guests, or a home office. A full 3-piece bathroom completes the upper level, offering comfort and convenience for everyone. The lower level is finished with a cozy family room or set up a play/gaming area. Walking distance to schools, parks, public transit including the Limebank O-Train station, coffee shops, restaurants and so many more amenities that Riverside South has to offer! 24 hours irrevocable on all offers is required. (id:43934)
332 Mountain Sorrel Way
Ottawa, Ontario
Located in the highly desirable Avalon community, this popular Minto Abbey three-story townhome is waiting for you! The bright and airy main floor features an open-concept kitchen with upgraded cabinetry, and beautiful hardwood floors that extend into the living and dining areas. The balcony, accessible through patio doors, is perfectly positioned for seamless entertaining. A convenient powder room completes this level. On the second floor, you'll find the master bedroom with a 4-piece ensuite a second bedroom, and a full bath. The ground level offers a spacious foyer, a laundry room with extra storage, and direct access to the attached garage. You're ideally located with easy access to Tenth Line Road, and just steps from shopping, recreation, and transit. (id:43934)
163 Invention Boulevard
Ottawa, Ontario
Be the first to live in this lovely DETACHED home in the sought-after Kanata Brookline community, just moments from the Technology Park. The main floor features an open-concept kitchen, complete with a spacious quartz island, top-of-the-line stainless steel appliances, and a walk-in pantry. The dining and great rooms are bathed in natural light, with large windows and a cozy gas fireplace. Conveinient mudroom off the garage, including a walk-in closet for extra storage space. Upstairs, you'll find three good sized bedrooms, including a stunning primary suite with a walk-in closet and a private ensuite. Second-floor laundry room adds to the home's practicality. Incredible features include smooth 9-foot ceilings on the main floor, a stylish kitchen backsplash, and beautiful hardwood flooring throughout the main level. With 1789 sq ft of living space above ground, plus a fully finished basement. (id:43934)
1658 County Road 2 Road W
Front Of Yonge, Ontario
Scenically situated and nicely set back from the road this 2100 square foot 3 bed, 2 bath bungalow with attached oversized double garage has a commanding presence on the well tended approximately 3.5 acre property. An undercover front porch provides a relaxing place to sit while enjoying a morning coffee and watching the day unfold. The spacious front foyer opens to the welcoming great room, the hub of the home comprising a comfortable living room with gas fireplace and finely appointed kitchen with stainless steel appliances, expansive granite countertops and massive island. The cook in the family will have plenty of counterspace for food preparation. The great room provides access to the decks and patio which span across the back of the home, an ideal location for summer entertaining and family BBQ's. This carpet free home has rich hardwood floors, laminate in bed 2 & 3, ceramic tile in the foyer and heated ceramic tile floors in the bathrooms and sunroom. The sunroom, with 3 walls of windows, overlooks the backyard, providing a peaceful vista of the fields and forested backdrop. A perfect place to read or enjoy quiet contemplative moments while the pastoral scene unfolds. A formal dining room with pocket doors is conveniently located across the hall from the kitchen. The primary bedroom has a 5 piece ensuite and spacious walk-in closet with well planned built in closet organizers. The hot tub, located on the deck closest to the back door by the primary bedroom, allows one to relax tired muscles at the end of a busy day before a peaceful night's sleep. The unfinished basement has been dry walled so could easily be finished to provide additional living space if required. The handyman will enjoy the large workshop and the ease of direct access to the garage. The exit to the 401 is only a few kilometres to the west making Kingston an easy 35 minute commute or Brockville only 10 minutes away. The Seller can accommodate an end of July closing. View soon. (id:43934)
1386 Wilson Road
Laurentian Valley, Ontario
Nestled on a picturesque half-acre, this stunning lot offers the canvas for your dream home amidst a serene tapestry of lush trees. Set on a paved road, this parcel is surrounded by charming homes and beautiful countryside. Natural gas and hydro at the lot line. Convenience meets tranquility as you're just a mere 5 minutes away from the bustling heart of shopping, restaurants, the Pembroke Regional Hospital, and easy access to the 417 Highway. Plus, with Garrison Petawawa a quick 20-minute drive, you're perfectly positioned for both commuting. Indulge in the luxury of proximity to city amenities while relishing the tranquility of suburban life. Here, you'll find the perfect balance! Some fill has already been added to this lot. Sought after Laurentian Valley taxes!! 24hrs irrevocable on all offers. (id:43934)
17 Glacier Street
Ottawa, Ontario
Tucked away on a quiet street in the heart of Barrhaven, this beautifully updated 3-bedroom, 3-bathroom home offers comfort, style, and an unbeatable location. The open-concept main floor features a bright and spacious layout, ideal for both entertaining and everyday living. At the heart of the home, the kitchen boasts a generous island with seating for four, classic shaker-style cabinetry, granite countertops, stainless steel appliances and timeless subway tile backsplash a perfect blend of form and function. Enjoy the convenience of main floor laundry and relax in the cozy 3-season sunroom, ideal for game nights, darts, or simply unwinding. Step outside to the landscaped backyard, complete with a stone patio and direct access to the Barrhaven Rail Trail a scenic pathway that connects you to parks and surrounding neighbourhoods. Upstairs, you'll find three well-appointed bedrooms, including a spacious primary retreat with its own ensuite and walk-in closet and an updated main bathroom. The finished basement offers additional living space, including a large workshop/storage area to suit your hobbies or storage needs. Located close to great schools, transit, shopping, and recreation, this home checks every box for families and professionals alike. With its thoughtful updates, desirable location, and move-in-ready appeal, this home is a true gem in a beautiful Barrhaven neighbourhood. (id:43934)
305 Waverley Street
Ottawa, Ontario
Rare Investment Opportunity 9-Unit Multi-Family Property in Prime Downtown Ottawa! This rarely offered 9-unit investment property is a fantastic opportunity in one of Ottawa's most central and desirable neighborhoods. The building consists of 4 two-bedroom units, 3 one-bedroom units, and 2 bachelor units, all featuring high ceilings, hardwood floors, and charming architectural details that add character and appeal. With below-market rents, this property presents an excellent opportunity for future rent increases, offering strong potential for greater returns. Each unit is separately metered for hydro, with tenants responsible for their own electricity, ensuring lower operational costs for the owner. The property is equipped with 9 hydro meters, 9 rented hot water tanks, and a rented natural gas boiler with radiator heating. A shared coin-operated laundry is conveniently located in the basement for additional income. The property also offers 9 surface parking spaces at the front and back, a rare feature in this prime downtown location. Sitting on over 5,800 sq. ft. of valuable downtown development land, this site holds future potential for redevelopment or expansion. Ideally situated just minutes from the Museum of Nature, Downtown Ottawa, the Rideau Canal, and the Glebe, the property is within walking distance to grocery stores, banks, parks, and public transit ensuring high demand among tenants. Don't miss this incredible opportunity to invest in a well-located, income-generating property with long-term potential! (id:43934)
177 Kinross Private
Ottawa, Ontario
Affordable & spacious freehold townhome on a private road in North Kanata, perfect location near tech park & DND. Open-concept main floor includes great kitchen with plenty of storage, and a living room with large window and patio door allowing for plenty of natural sunlight. Two large bedrooms (both freshly painted) offer quality laminate floors, room for good size bedroom sets, and ample closet space. Main four-piece bathroom offers a soaker tub, separate shower, vanity & toilet. The finished lower level is cozy with fresh paint and new carpets, full three-piece bathroom, and large laundry/utility room. The house has been very well maintained with recently replaced dishwasher, dryer, hot water tank, stove, blinds & curtains. The back yard offers a great deck, no rear neighbours, and has amazing potential. Association fee is for common area road maintenance & snow removal. Parking for 2. Lots of visitor parking for your guests. (id:43934)
527 - 349 Mcleod Street
Ottawa, Ontario
Discover a truly exceptional condo experience- this is no ordinary unit! This sophisticated & chic 2-bed, 2-bath condo w/underground parking offers a unique model designed to impress. Featuring soaring floor-to-ceiling windows on both east & west sides, the space is bathed in natural light throughout the day. The open-concept layout connects the kitchen, dining, & living areas, creating a fantastic space for hosting family & friends. The expansive, contemporary living room accommodates oversized furniture w/ease & includes additional space for a home office. The kitchen boasts newly upgraded stainless steel appliances, quartz countertops, & striking glass tile backsplash. Updated lighting adds elegance throughout. Retreat to the master suite w/ample closet space, luxurious ensuite, & room for a king-sized bed. A 2nd bedroom w/built-in queen Murphy bed doubles as a gym. The impressive 24-foot balcony overlooks a serene courtyard, & the central location means you can walk everywhere.Some photos virtually staged. (id:43934)
73 Buffalograss Crescent
Ottawa, Ontario
Welcome to this beautifully maintained 2-bedroom, 2.5-bathroom freehold townhome located in the highly coveted Half Moon Bay neighbourhood! Perfectly situated just steps from schools, parks, and all the amenities this vibrant community has to offer, this home is ideal for first-time buyers, downsizers, or investors.Step inside to discover a functional and stylish layout across three bright and airy levels. The second floor boasts a spacious open-concept living and dining area, complete with a patio door leading to a generous balcony, perfect for morning coffee or summer entertaining. The modern white kitchen features a breakfast bar, ample cabinetry, and counter space, ideal for casual dining and meal prep.Upstairs, the primary bedroom offers a private 3-piece ensuite, while the second spacious bedroom is just steps from another full bathroom, perfect for guests, children, or a home office setup.Enjoy the convenience of a low-maintenance lifestyle in a growing, family-friendly neighbourhood. You'll love being just a 3-minute walk to two top-rated elementary schools, with a third school set to open next September, making this an incredible opportunity for young families. Don't miss your chance to own in one of Barrhaven's most sought-after communities! (id:43934)
1115 Ambercrest Street
Ottawa, Ontario
This beautiful executive home is located on a quiet residential street and close to all amenities. Move-in ready 3+1 bedroom home has an over-sized single car garage with up to 4 car parking in the driveway. The main level offers a bright open concept where the living room flows into the dining room then into the family room complete with a gas fireplace. The kitchen features granite countertops, lots of cupboards, stainless appliances, breakfast counter and eating area. Enjoy tons of natural light through the oversized windows and 9 ft ceilings on BOTH main and 2nd levels. The powder room also doubles as a laundry room. Hardwood floors on the main level and staircase. The 2nd floor features a big primary bedroom with large picturesque windows, vaulted ceiling with fan, an organized walk-in closet and a spa-inspired 4 piece ensuite. There are 2 other spacious bedrooms with ceiling fans and California Shutters and a modern main bathroom. All 3 bathrooms have been renovated with style and class. The fully finished basement has a 4th bedroom with tons of closet space, a large recreation room for both entertainment and fitness workouts with a 2nd gas fireplace, a cold room and storage in the mechanical room. Enjoy a private fenced/ hedged yard. 24 hours notice for showings and 24 hours irrevocable for all offers as per form 244. Tenants are in the process of packing and moving. Tenants work from home. Showings are flexible after 4 pm and on weekends. Some pictures have been virtually staged. Washer & Dryer (2023) Stove (2018) Refrigerator (2024) Roof Shingles (2014) Furnace and Central A/C (both 2017) (id:43934)
1064 Curraglass Walk
Ottawa, Ontario
Experience the best of Kanata living in the highly sought-after Connections neighbourhood. This stunning home features a bright and open main level with soaring 9ft ceilings and elegant hardwood floors, creating an inviting and spacious atmosphere. The heart of the home is the modern kitchen, complete with a large island, sleek quartz countertops, and premium stainless steel appliances.Upstairs, the grand primary suite offers a luxurious retreat with a private ensuite and an oversized walk-in closet. Two additional bedrooms and a full bathroom complete this level. The fully finished basement provides a versatile space, ideal for a playroom, family room, or home office, and includes a convenient fourth bathroom.Located just minutes from Tanger Outlets, top-rated schools, dining options, and major highways, this home offers the perfect balance of comfort, style, and convenience. Some photos have been virtually staged. (id:43934)
2140 Valley Street
North Stormont, Ontario
Move-in ready & renovated 3-bedroom bungalow! Updates include upgraded 200-amp electrical service, all-new plumbing including sewer lateral, new roof with 1/2 plywood, full ice shield, and added subfloor throughout the main level. On the main floor enjoy a brand-new kitchen, 5piece bathroom with main floor laundry, new doors, trim, and flooring throughout, plus a replaced patio door. The partially finished basement offers a new 3-piece bath with washer and dryer connections rough in plumbing for future kitchen and 2 roughed-in bedrooms with new egress windowsperfect for future in-law or guest space. Outside, enjoy a new deck, new patio walkway, detached 2-car garage (24'X24'), carport, and plenty of parking. The large, private backyard is ideal for entertaining or relaxing. A beautifully updated home just unpack and enjoy! (id:43934)
39 Winding Way
Ottawa, Ontario
From the moment you step inside, you'll be captivated by the sophistication and elegance that define this waterfront home. The custom millwork by Cedar Ridge adds a warm and inviting atmosphere, meticulously designed with an eye for detail. The expansive windows offer panoramic views of the waterfront, creating an ever-changing, picturesque backdrop for your daily life. Indulge in the ultimate in outdoor living with your private saltwater in-ground pool, perfect for both intimate swims and grand summer gatherings. The front windows are equipped with privacy film, allowing you to enjoy the stunning views without compromising your privacy. Walk across custom floors by Logs End, a testament to exceptional craftsmanship that blends beauty and durability seamlessly throughout the home.The residence features spacious open-concept living areas perfect for entertaining, a gourmet kitchen outfitted with top-of-the-line Fisher & Paykel appliances, and a luxurious primary suite complete with a spa-like ensuite bathroom featuring marble heated floors. Additionally, the home is equipped with a scent diffuser from The One Hotel, ensuring a continuous ambiance of luxury and tranquility. Multiple outdoor entertaining areas and beautifully landscaped gardens further enhance the appeal of this extraordinary property. 39 Winding Way is more than just a home; it is a lifestyle of unparalleled luxury and refinement. Do not miss the opportunity to own one of Ottawa's most prestigious residences. Contact us today to schedule a private viewing and experience the splendor and sophistication of this magnificent property. (id:43934)
315 Sweet Valley Drive
Ottawa, Ontario
Welcome to this exceptional townhome in the heart of Orleans, where upscale finishes and a modern farmhouse vibe come together to create a truly unforgettable home. Step inside and immediately feel the quality and craftsmanship throughout. The main floor features a beautifully designed layout with a convenient powder room, a dedicated dining area perfect for hosting, and a spacious living room filled with natural light. The kitchen is a true showstopperquartz countertops, soft-close cabinetry, and a thoughtful layout that blends both beauty and functionality. Upstairs, the primary bedroom is a luxurious retreat, complete with a walk-in closet featuring custom built-in organizers, an additional full-size closet, and a gorgeous ensuite bathroom. The ensuite showcases a full tiled feature wall, dual sinks, and a walk-in glass shower, every detail carefully selected to elevate your everyday routine. Two more generously sized bedrooms offer space for family, guests, or a home office, along with a stylish full bathroom. One of the standout features of this home is the second-floor laundry room. Thoughtfully designed, it includes built-in cabinetry for storage, a clothes rod for hanging, and a countertop for folding, making laundry day a breeze.The finished basement adds even more versatility, with a large rec room offering enough space for a cozy TV area, workout station, and study nook. Two large storage rooms and an additional closet provide all the extra space you need to stay organized. Outside, the backyard is equally impressive. Professionally landscaped, it includes a patio area large enough to accommodate both a dining and lounging space. With natural gas hookups for a BBQ and fire pit, its made for entertaining and relaxing evenings at home. Located in a sought-after area of Orleans and surrounded by countless amenities, parks, schools, and shopping, this home checks every box. From the finishes to the layout, this property is truly a "wow" from top to bottom. (id:43934)
697 Curtiss Road
Madawaska Valley, Ontario
Bark Lake Beauty! Year-Round Home or Perfect Lakeside Retreat. Welcome to your dream escape on stunning Bark Lake, just minutes from Barry's Bay. Whether you're looking for a peaceful year-round residence or the ultimate lakeside getaway, this property has it all. Enjoy spectacular sunset views from the comfort of your four-season sunporch or while relaxing on the spacious lakeside deck. With a gradual, mixed sandy/rocky entry, the waterfront is ideal for swimming, paddling, or any of your favorite lake sports. The main home features a beautifully designed open-concept kitchen with granite countertops, flowing seamlessly into the dining area and living room complete with a corner propane fireplace. There are two generous bedrooms on the main floor, 2 - 3 piece bathrooms, laundry area, and direct access from the dining and living room area to the light-filled year-round sunporch, warmed by a charming woodstove. Upstairs, an open loft area provides extra living or sleeping space. Hosting is a breeze with overflow space in the bunkies, perfect for overnight guests. Whether you're soaking in the views, swimming off the shore, or curled up by the fire, this Bark Lake property offers comfort, charm, and endless possibilities. Don't wait to make this your forever home or your four-season retreat. (id:43934)
134 Rae Road
Mississippi Mills, Ontario
Welcome to 134 Rae Road a beautifully crafted custom side-split home professionally built and meticulously maintained property offers refined comfort, modern upgrades, and a picturesque setting with breathtaking sunrises and sunsets. Open-concept living, dining, and kitchen with gleaming hardwood and tile flooring throughout. Brazilian hardwood in the family room with walkout to patio and hot tub. Kitchen features quartz counters, soft-close cabinetry, and LED pot lighting. Stunning Granite hearth with Vermont Castings "Winter Warm" wood-burning fireplace. Solid wood trim throughout and "California Closets" organizers in all bedrooms. Spacious primary suite featuring huge walk-in closet, spa-like ensuite, double sinks, and heated floors. All Bathrooms fully renovated in 2024. Abundant storage, fully ducted HVAC system; Copper plumbing throughout; 3" Styrofoam insulation on foundation walls in entire basement; HRV (2021) & Saskatoon vent for make-up air supply; New propane On Demand hot water tank (2021), high-efficiency propane furnace (2021), and water softener (2021); New roof (2020); Recent extensive landscaping & rockwork; Large wrap-around deck and screened-in porch perfect for entertaining; Detached outbuilding with wrap-around deck ideal for studio, workshop or hobbyist's dream. Additional shed with lean-to for toy storage; Mudroom entry with 2-piece bath; Located in the charming Town of Mississippi Mills, known for its vibrant community, local artisans, and natural beauty. Enjoy a peaceful lifestyle with small-town charm, all while being just a 5 minute walk to The Canadian Trail, for access to walking, cycling, cross country skiing, snowmobiling and ATV adventures. Convenient for a leisure stroll or bike ride to Town and Schools. This home offers high-end finishes, thoughtful design, & exceptional value. Whether you're a growing family, an artist, or a retiree looking for quality and tranquility, 134 Rae Road is a rare find in a sought-after locatio (id:43934)
833 Beavertail Road
Ottawa, Ontario
Welcome to this fully renovated 5-bedroom split-level brick home, tucked away on a private, treed 2.6-acre corner lot just minutes from the charming village of Carp. This stunning property features high-end finishes throughout, including all new windows, doors, soffit, and fascia. Step into the elegant, tiled entryway, complete with a show-stopping chandelier. The chef's kitchen boasts a large island, heated floors, sea glass backsplash, and brand-new appliances. The dining room includes a cozy fireplace and access to the backyard, while the living room offers another fireplace and peaceful views of nature. The main level includes a luxurious primary suite with dual closets (one walk-in with built-ins) and a spa-like ensuite with a waterfall glass shower. You'll also find two large bedrooms, another full bathroom with a double vanity, hardwood flooring, and main floor laundry. The finished basement features large windows, two bedrooms, a full bath with a tiled shower, a kitchenette with a wet bar, and a large family room. Outside, enjoy the new deck with hot tub and landscaped front entrance. Book your showing today! (id:43934)
371 Pattie Drive
Carleton Place, Ontario
Discover the perfect blend of comfort and functionality in this well cared for multi-generational home. With five bedrooms, three bathrooms, and three separate entrances, this property is designed to accommodate families of all sizes and needs. The spacious backyard is a true highlight, featuring a chicken coop, a serene pond, a patio area perfect for gatherings, and a workshop with hydro for ample storage. The main floor is bright and cheery, offering a functional kitchen, a good-sized living room, eat-in dining area, four bedrooms, and two bathrooms, plus a bonus family room. The fully finished basement adds significant value with a huge laundry room, a rec/games room, a storage room, and a fifth bedroom with cheater access to a third bathroom. Situation in a family friendly neighbourhood with parks, a convenience store, and walking distance to Elementary and High Schools. 24 hour irrevocable on all offers. (id:43934)
133 Scout Street
Ottawa, Ontario
***AVAILABLE JULY 1ST****BASEMENT UNFINISHED****Your opportunity to reside in the sought out and conveniently situated neighbourhood of Central Park! This rare and spacious 3 BED + DEN/FAMILY, 3 BATH home offers natural light throughout with an open concept kitchen overlooking the dining, (Hardwood floor on - main level, stairwell to the second level, 2nd level hallway) laminate floors in the bedrooms, functional Primary bedroom w/ ensuite & walk-in closet, 2nd full bath on the 2nd level, and a Family room with Gas fire-place for all those get togethers! Enjoy walking, biking, access to the park or shopping as this abode is minutes from many amenities! (id:43934)
97 Pearl Street W
Brockville, Ontario
Are you a 1st time home buyer or an investor looking to get into the market??? This could be the property for you. Totally renovated from top to bottom. New paint and flooring throughout, new kitchen (IKEA Cabinetry), new stainless steel appliances, counter top and breakfast bar. Beautiful mudroom on rear of kitchen conveniently located at back of home where you have 2 ample private parking spaces.........hard to get that when you're downtown. Brand new 2 piece bath with main floor laundry has been created. Dining and living areas. Upstairs you will find spacious primary with generous closet space, two more rooms and a completely new and contemporary 4 piece bath. This property comes with a "Vendor Take Back" Mortgage and you do not require conventional financing from a lender. The Seller is willing to hold the mortgage, on approved credit. Ask about the various lending plans available. We have a plan that will suit most budgets. This is your opportunity to realize the benefit of Home Ownership and work your way towards a brighter future in your new home!!! Immediate possession available. Ask for the Vendor Take Back Financing Options sheet. (id:43934)
1361 Kitchener Avenue
Ottawa, Ontario
Stunning Executive Home by Bulat Homes on a Quiet, Tucked-Away Street Near Bank Street!This beautifully crafted 4+1 bedroom, 3.5 bathroom home offers luxury, comfort, and convenience all in one. Nestled on a peaceful street just minutes from all amenities, this high-end property features 9-ft ceilings on the main floor, expansive windows that flood the home with natural light, and rich hardwood flooring with matching hardwood staircases & pot lights throughout.The heart of the home is the upgraded chefs kitchen complete with tall cabinetry, pot & pan drawers, a walk-in pantry, quartz countertops, gas line for stove, water line for refrigerator and a massive breakfast bar perfect for entertaining. The layout includes a spacious living rm with gas fireplace & dining area, plus a main floor laundry room for added convenience.Upstairs, discover four generously sized bedrooms, most with walk-in closets, including a luxurious primary suite with a spa-like ensuite bath and a large main bathroom.The fully finished lower level offers incredible versatility ideal for a home office, in-law suite, teen retreat or 5th bedrm plus a huge family room, full bath, bonus cold storage,. Step outside to enjoy the fully fenced backyard, complete with a covered porch and gas BBQ hookup perfect for relaxing or hosting gatherings. Don't miss this rare opportunity to own a quality-built Bulat Home in a prime location! Some photos are virtually staged. See offer remarks . (id:43934)



