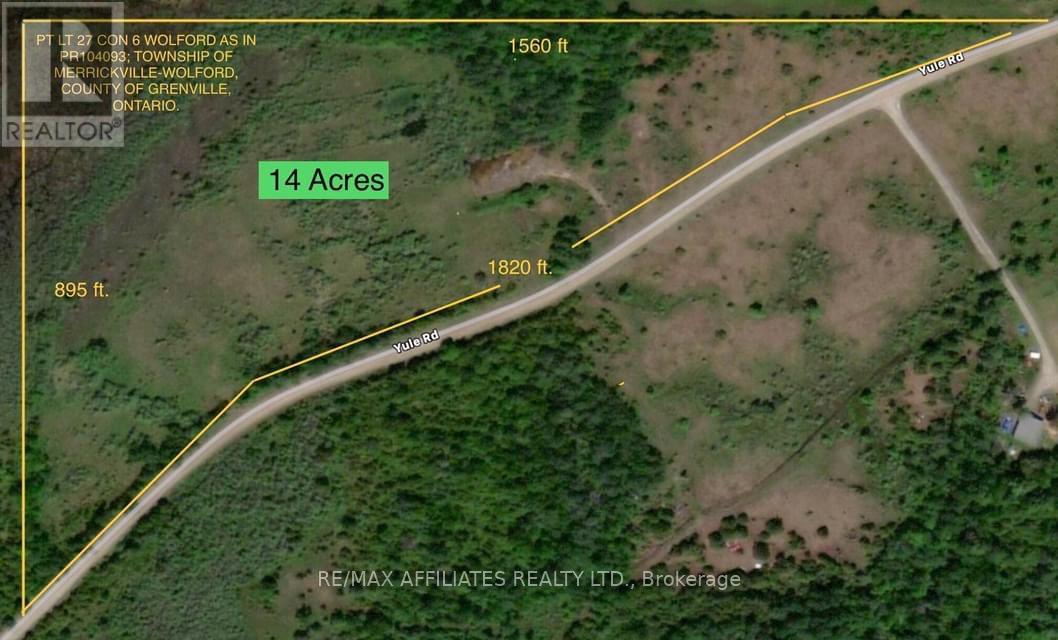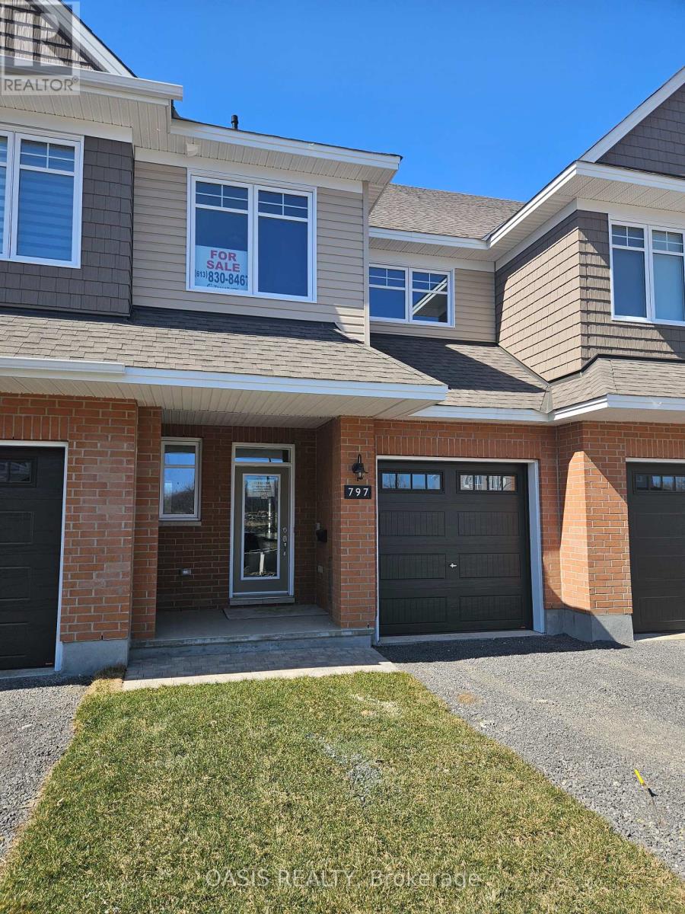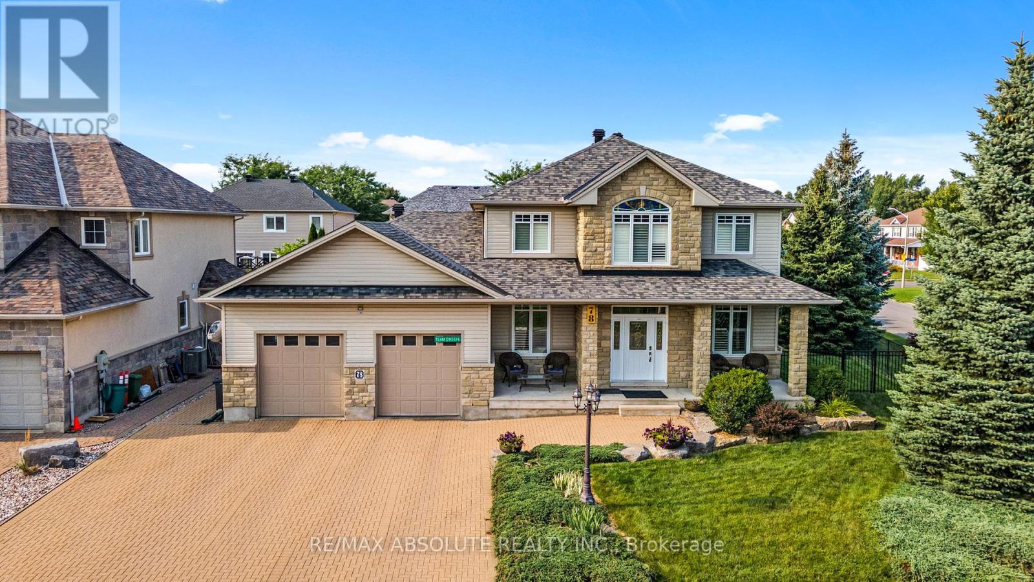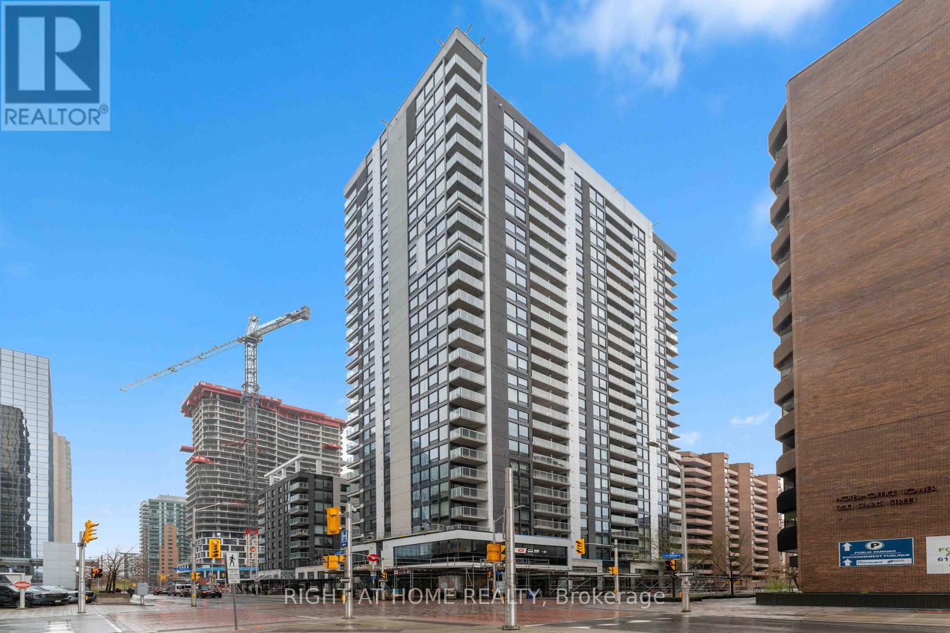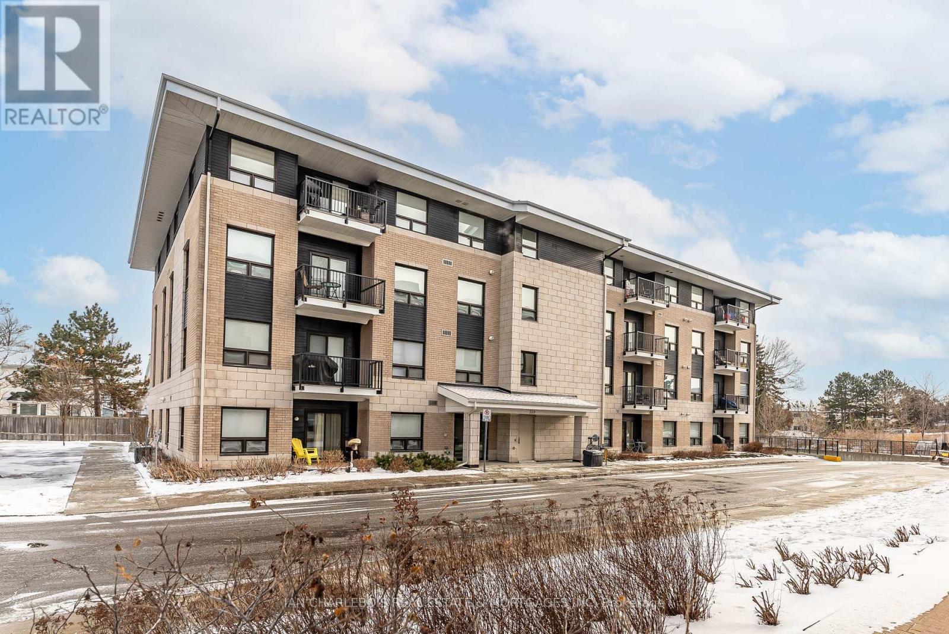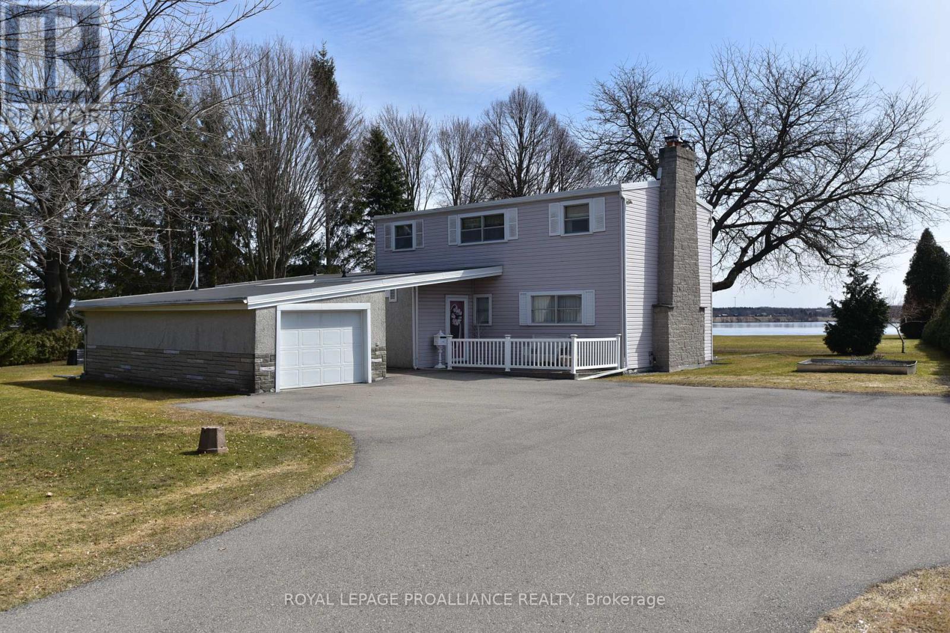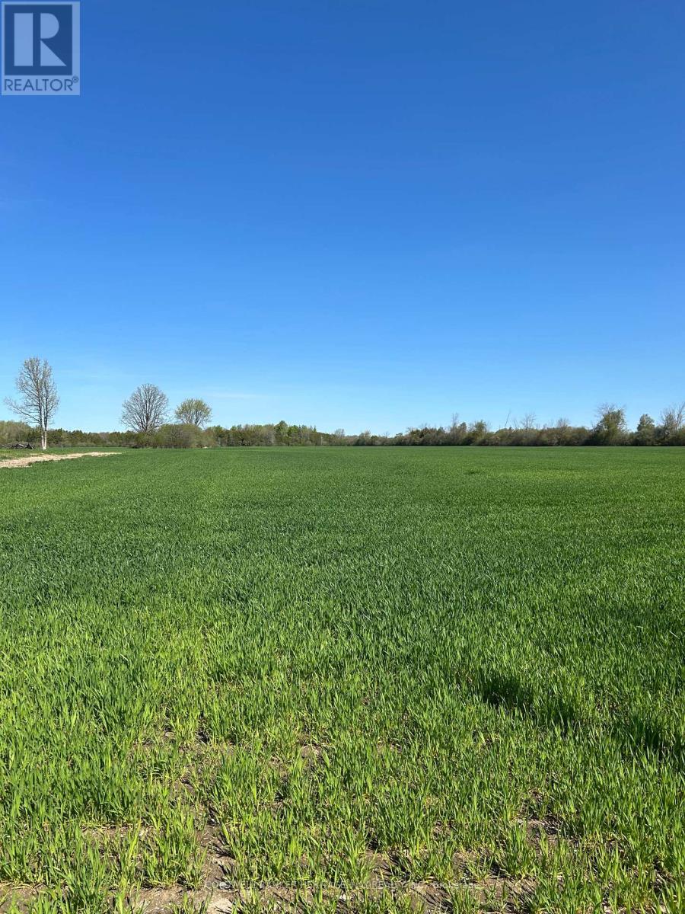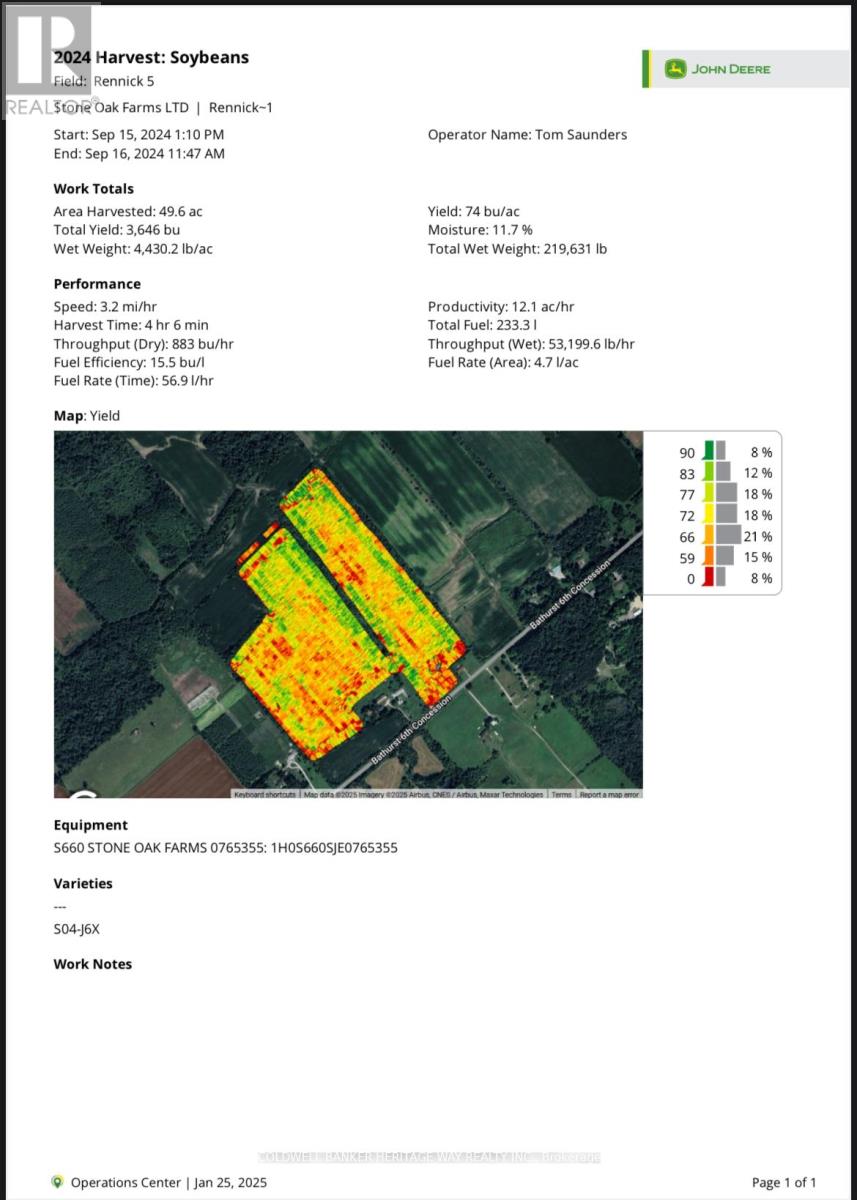Listings
2112 Schutt Road
Brudenell, Ontario
Nestled atop a picturesque hill, just over 6 acres of private property offers breathtaking views of surrounding lands and valleys just outside of quaint and charming Palmer Rapids. The stunning stone home features 3 bedrooms, a partially finished basement, and an attached 2-bay garage. The main level boasts a functional layout with a kitchen, powder room, main-level laundry, dining area with walkout to a spacious deck, and a cozy living room. Two bedrooms, including a primary suite with an ensuite, complete the level. The lower level offers a rec room, a third bedroom, a den, plenty of storage, and a roughed-in space ready for a bathroom. Perfectly located near recreational lands and lakes, this property is ideal for outdoor enthusiasts. With its serene setting, lovely landscaping, and modern conveniences, this is the ultimate retreat for those seeking tranquility and adventure. Dont miss this rare opportunity! (id:43934)
00 Yule Road
Merrickville-Wolford, Ontario
Discover the perfect canvas for your next venture with this expansive piece of 14 acre land. This secluded gem offers an exceptional blend of features to suit any vision. With extensive road frontage, accessibility is straightforward, making it an ideal location for those seeking privacy and tranquility. Whether you envision a peaceful retreat, a self-sustaining homestead, or a private getaway, this versatile land offers endless possibilities. Embrace the opportunity to create something extraordinary in this serene, untouched location. (id:43934)
39 Bedford Street S
Westport, Ontario
A well known landmark that forms part of the core in the Village of Westport. This commercial building is ready for new ownership. The former Steve's Restaurant, (now take out pizza) could be redeveloped with many other uses, thanks to its C2 Zoning. The building also has a small office & an apartment for supplemental revenue. Currently the building is completely leased out. Restaurant, and seating area is approximately 3500 Sq Ft. Office Space 700 Sq Ft. Apartment 700sq ft. (Dimensions to be verified). (id:43934)
797 Antonio Farley Street
Ottawa, Ontario
NEW PRICE! Additional $15K discount reflected in price shown. Brand new construction! Move in ready "Abbey" model townhome, with over $22,000 in quality upgrades. 3 bedrooms (including primary bedroom ensuite), 2.5 baths and a finished basement family room. Available 30 days after firm agreement. Energy Star features, 2nd floor laundry and quality finishes throughout. Sunny southwestern exposure in back yard provides lots of natural light for main floor open area. Great opportunity to see this lovely interior unit which is available for showings! (id:43934)
245 O'donovan Drive
Carleton Place, Ontario
Brand new 4-bedroom, 2.5-bathroom home for sale in Carleton Place! The main level features a bright and open-concept layout, perfect for entertaining and family gatherings. The modern kitchen boasts quartz countertops, a large island, an undermount sink, and an upgraded faucet. Upstairs, youll find 3 spacious bedrooms, plus a primary suite with a luxurious 3-piece ensuite and glass shower door. Additional highlights include A/C, a garage door opener, and quartz counters in the kitchen and powder room. The basement is prepped with a 3-piece rough-in, polar-foamed exterior walls, and is drywalled to code. Conveniently located near Highway 7, schools, parks, grocery stores, and recreational facilities. Book your showing today! **EXTRAS** laminate flooring living room and dining room, Air Conditioner, Fire Place, Garage Window insert, upgraded doorHardware and Shower Glass door in Ensuite, upgraded siding, quartz in Kitchen and powder room with undermount sinks. (id:43934)
78 Cinnabar Way
Ottawa, Ontario
This custom 2-storey executive home, built by Garand, is located in the highly desirable Granite Ridge neighbourhood. Offering a flexible layout, ideal for large or multi-generational families.The Mflr features a primary bedroom w/spacious ensuite & large walk-in closet. There are 3+2 bedrooms & 4 bathrooms. Main floor den w/ built-in cabinetry. The formal entertainment size dining room can accommodate large family gatherings. Beautiful eat-in kitchen boasts an abundance of Hickory cabinets w/pull-out features, high-end appliances, and a large island w/bar seating for 6. The kitchen flows into the expansive family rm, complete with a gas fireplace surrounded by stone, built-in cabinets & large windows w/california shutters. Stained glass transoms on doorways on Mlfr. Energy Efficient LED lighting. 2-piece bathroom is located in the hall & the mudroom/laundry area provides direct access to the insulated oversized (24x20)double garage. Hardwood stairs lead to the 2nd level, where you'll find a bonus/great room ideal for entertaining, watching TV, or playing pool. 2 large bedrooms, each with walk-in closets, are also on this level, along with a 4-piece bathroom.The LLevel offers additional versatile living space w/ 9foot ceilings, 2 large bedrooms each w/walk-in closets, large windows & engineered hardwood flrs. One room features a gas fireplace, making it a great option for a rec room. A gym room, 3-piece bath & huge workshop area complete this level. This unfinshed space is perfect for a woodworker, storage or converting into a secondary dwelling. Direct Basement access from Garage. Set on a large corner lot on a quiet street, this home features a private, fully fenced backyard w/a stone & interlock patio, large shed & an interlock laneway that can park 6 cars.Garage is prepped for EV charger & heater.Walking distance to all schools, the Trans Canada Trail, sports complex, shops, & transit.Well-maintained & in move-in condition, this home is a must-see. (id:43934)
2309 - 324 Laurier Avenue W
Ottawa, Ontario
Welcome to this amazing penthouse opportunity. This spacious 2-storey unit features over 1600 sq. ft. of living space and over 800 sq. ft of private outdoor terrace with south and east views. This incredible 2 bedroom + den, 3 bathroom unit has floor-to-ceiling windows, a chef's kitchen with granite countertops, and hardwood floors in a convenient downtown Ottawa location. Enjoy amazing views and incredible space in a condo that feels like a house. Building amenities include an exercise center, outdoor pool, and party room. This unit must be seen to be appreciated. Photos are from a previous listing. (id:43934)
6435 Roger Stevens Drive
Montague, Ontario
Opportunity to operate several of business types with Highway Commercial zoning. Located at a busy intersection and minutes to town. Capitalize on such a great high traffic location from both roads and proximity to town. Great spot for home-based business, Antiques, Artists, Storage Units, Chip Stand and many more. Check in with the local Montague township office to discover options to select from. Property steps down at mid point, perhaps making it a great spot for a residential walk out home where you could operate your home-based business from too. At the back of the property, you can relax with the sound from Rosedale Creek as it meanders on by. Something to consider for your next adventure in life! (id:43934)
14 Layng Drive
Athens, Ontario
Last Lot in Desirable Subdivision.... Build Your Forever Home in 2025! This is your final chance to secure a premium lot in this highly sought-after subdivision! Build your dream home in 2025 and enjoy the perfect blend of convenience and community.Located within walking distance to all amenities, this lot offers the ideal setting for your forever home. Whether youre envisioning a cozy retreat or a modern masterpiece, this property provides the foundation to create the life you've always dreamed of. Don't miss this rare opportunity to design and build in such a prime location. Make your dream a reality. Claim this last lot today! (id:43934)
1608 Nolans Road
Montague, Ontario
Nestled on a 1.8 acre landscaped lot, this stunning home built by Seahawk Homes in 2020, offers a perfect blend of luxury and comfort. Backed by a 10-year manufacturer warranty, this residence showcases wide plank hardwood flooring throughout the main floor and a chefs kitchen with gas range, double ovens, and quartz counters. The main floor office/bedroom opens to a large deck, ideal for a hot tub, while the primary bedroom features a spa-inspired ensuite with a standalone tub, separate shower, and heated floors. The lower level, with its 8 ft+ ceilings, features rec room wood-burning fireplace, perfect for winter evenings, and also a media room plus two more bedrooms. Adding even more value, a second house with its own driveway awaits renovation and offers income/severance potential. You also have garden and chicken coops for hobby farming. This exceptional property is just 8 minutes to Juniper Fairways, 9 minutes to Smiths Falls, and under an hour to downtown Ottawa. (id:43934)
2307 - 340 Queen Street
Ottawa, Ontario
Welcome to the Newley-Built Claridge Moon building in the heart of Downtown Ottawa. This rare modern open concept corner unit features a 1 bedroom, 1 bathroom unit with a designated underground parking and locker. The unit is located in the 23rd floor with surrounding windows overlooking Ottawa downtown. The unit features hardwood, ceramic tiles in bathrooms with quartz kitchen countertops. Smooth ceiling throughout and stainless steel appliances. Spacious bedroom and bathroom. Building amenities include a gym, boardroom, party lounge, indoor pool, rooftop terrace, theatre room along with a 24hr concierge + security for your comfort. The building is close to the new LRT Lyon Station, restaurants, shopping. 24hr Irrevocable on all offers. Property Taxes not yet assessed. (id:43934)
104 - 225 Winterfell
Ottawa, Ontario
Welcome to effortless living! This bright and charming NEWLY RENOVATED 2-bedroom condo features walk-in closets, 2 full baths, in-unit laundry, a gas BBQ hookup, ample storage, and underground parking! Located in the highly sought-after 225 Winterfell address, you'll enjoy a quieter atmosphere thanks to its setback from Conroy Rd. The open concept layout offers easy seating access and 2025 installed trims, flooring, countertops, kitchen backsplash and MORE! The kitchen boasts an open breakfast bar, brand new stainless steel appliances, upgraded cabinets with pot drawers, and modern tile flooring. All light fixtures and window treatments are included. Central AC and a washer/dryer in-unit add convenience with enough storage space to use inside the deep laundry closet. Just a 15-minute drive to downtown, 10 minutes to Ottawa Airport, and 5 minutes to Ottawa General Hospital. The large sized patio features a gas outlet for your BBQ, perfect for entertaining set back on a private grass setting which is much larger than any competing unit's balcony! The unit comes with one underground parking space, a private storage locker, and plenty of visitor parking. This unit is move in ready as is 2025 renovations are now completed! Few photo's virtually staged. (id:43934)
449 Lecours Street S
Champlain, Ontario
STUNNING CUSTOM 2021 bungalow on a huge lot between Ottawa & Montreal w/city water and natural gas! Minutes to L'Orignal Beach, boat launch, Hawkesbury shopping, & hospital, this home is located in a highly sought-after subdivision in Eastern Ontario, on 1 of the best lots in la Seigneurie w/full South & West exposure. WHY BUILD when you can move into this ready-to-live-in quality custom home built with meticulous attention to detail, offering over 2,600 sq. ft. + a finished lower level featuring 2 additional bedrooms, a bath, & an immense rec room. W/5 bedrooms (3+2), a main floor den, & 4 baths, including 2 private ensuites & a main bathroom, this home truly has it all. Over $375,000 in additional upgrades & enhancements beyond the builder's standard allowances make this property truly a GEM! HIGHLIGHTS include: Quartz (Cambria) & wild cherry hardwood throughout, wide trims, tall doors, sponge trays in all bathrooms, a broom closet, a SEBO kitchen w/cabinets to the ceiling, black stainless steel appliances & hardware, a spice rack, & an eat-in area with a built-in buffet. The LOWER LEVEL boasts a huge open-concept design with 9' ceilings, a built-in wet bar, a billiard room, & stairs leading to the OVERSIZED 4-CAR GARAGE w/direct access to the yard. The BACKYARD oasis includes a fenced heated saltwater pool, hot tub; a patio with gazebo, a powered utility shed, & 20 feet of mature trees on the east side with a firepit patio area. The GREAT ROOM features a soaring 15' ceiling, a cozy wood-burning fireplace with a stone facade, & a GOURMET KITCHEN w/a huge island, a walk-in pantry, black sleek appls, & a breakfast area w/patio doors leading to a covered porch perfect for barbecuing and entertaining. THINKING OF BUILDING? Why take on the uncertainties and rising costs when this home is a turn-key? & comes w/Home warranty. To build a similar home today would cost over $1.7 million This incredible property is offered at an unbeatable price. Dont miss your chance! (id:43934)
415 - 2055 Portobello Boulevard
Ottawa, Ontario
Welcome to TrioLiving, a charming community featuring luxury apartment buildings offering unique amenities for residents. This spacious 2-bedroom, 2-bathroom + den apartment is very spacious & cozy thanks to 9' ceilings, bright white upper cabinets, expansive windows, and stunning quartz countertops. Take advantage of the fitness studio and host friends for an outdoor BBQ in the common areas. You'll have quick access to Hwy 417 and be within walking distance of Broadway Bar & Grill, Shoppers Drug Mart, and Parks/Trails. Each unit includes Wifi, AC/Heat. Tenant pays Water & Hydro and parking is $125/month. (id:43934)
211 - 2055 Portobello Boulevard
Ottawa, Ontario
Welcome to TrioLiving, a charming community featuring luxury apartment buildings offering unique amenities for residents. This spacious 2 bedroom + 2 full bathrooms apartment is very spacious & cozy with 9'ft ceilings. The kitchen offers bright white upper cabinets, expansive windows, and stunning quartz countertops. Each unit comes with its own laundry. Wifi, AC & Heat is included. Tenant resposible for Water, Hydro. Parking $125/month. Pet friendly. You'll have quick access to Hwy 417 and be within walking distance of Broadway Bar & Grill, Shoppers Drug Mart, and Lalande Conservation Park/Trails. (id:43934)
737 Maverick Crescent
Ottawa, Ontario
NEW PRICE! ...save an additional $15,000 reflected in price shown. Brand new construction interior town home with no rear neighbours! "Abbey" model is move in ready for very quick possession in South Stittsville's Edenwylde community. Many of the most popular upgrades and finishes have been built in, with quality finishes throughout. Central air included, as is gas line for BBQ, waterline for fridge and quartz counters throughout, soft close drawers and more! Interior photos shown are of the same model but at another location, so finishes will vary in listed property. Also, appliances and staging items are not included. Exterior photo is listed property. Total sq ft is 1,855 per builder plan, which includes 362 sq ft for the basement family room. (id:43934)
127 Drummond Concession 7b
Drummond/north Elmsley, Ontario
Seize the prime opportunity to own a tranquil 2.6-acre lot on the shores of Mississippi Lake. This picturesque property has an insulated concrete form (ICF) foundation, perfect for building a custom home or utilizing the existing architectural plans (All plans and permits are approved). An Ecoflo Peat Moss Septic System has been installed. Spanning nearly 1,000 feet in length, the lot offers approximately 220 feet of pristine water frontage, providing ample space for relaxation and recreation. The lot is generously treed, providing natural privacy while maintaining a sense of seclusion. Despite its peaceful setting, the location is highly convenient --- just 14 minutes to Perth, 18 minutes to Carleton Place, 25 minutes to Smiths Falls, and under an hour to downtown Ottawa. A truly exceptional opportunity to create your perfect lakeside retreat. (id:43934)
190 Lochiel Street S
Renfrew, Ontario
Welcome to 190 Lochiel St S, a charming 2-storey, 3-bedroom brick home nestled in the heart of downtown Renfrew. The main level boasts a bright spacious kitchen with tile flooring, a cozy dining room and living room, both featuring beautiful hardwood floors. Upstairs, you'll find three bedrooms, a full 4-piece bathroom and a side enclosed porch for added versatility. Basement is bright and dry and partially finished with laundry area. This inviting home also offers a welcoming front porch, a convenient side entry porch, a large backyard perfect for outdoor activities, and a detached garage for additional storage or parking. Recent updates include roof and eavestrough 2019, furnace 2017, A/C 2023, hot water tank 2017, windows & doors 2017, bath 2020, repaved driveway 2020. Some photos are virtually staged. (id:43934)
439 Edward Street
Prescott, Ontario
Located in the quaint town of Prescott, easy walking distance to the riverfront and main street, this property is an absolute gem. A beautiful heritage building, this stone home has been completely renovated at very high standards and consists of four self contained adult lease units. With two 2 bedroom units and two 1 bedroom units, a three garage with four storage units, ample parking, two stunning porches, and a park-like garden, you and/or your tenants will be part of a beautiful and safe community, enjoying everything this quaint town offers. Perfect for retirees to live in one unit and rent the other three. Or, make it your investment. Truly a must-see. Golf, river, outdoor theatre, Fort Wellington, and shopping nearby. Financials available upon request. (id:43934)
4 - 14 Tonia Street
North Glengarry, Ontario
Condo rental in the southern end of Alexandria, close to shopping, restaurants & churches. This second floor unit is currently undergoing a fresh coat of paint throughout the entire unit, it will be completed prior to occupancy. This 2 bedroom unit boasts a spacious kitchen which includes fridge/stove and microwave. A bright dining room and cozy living room with fireplace. There are two balconies in this unit, one off the living room and a second off the primary bedroom. The well maintained condo building was built in 1990 of quality construction and has excellent sound proofing. (id:43934)
14 Harvey Street
North Grenville, Ontario
Kemptville residential building lot. Bring your own builder and plans. Quiet street with good access to shopping, downtown and Hwy 416. HST is in addition to purchase price. (id:43934)
401 County Rd 2 Road
Edwardsburgh/cardinal, Ontario
It's an opportunity that doesn't arrive to this market very often - 1.25 acres of riverfront property - positioned on the east end of the historic Galop Canal, connecting to the Majestic St. Lawrence River. This storey and a half home has been in the same wonderful family for 45 years. 2,256 sq feet of living space is offered throughout this pristine location. As you enter through a mudroom, there is inside access to your garage, or to your right, you can enter the home. From this point you will find your large eat-in kitchen, with an abundance of cabinetry. As most buyers love to add their own personal touches to a kitchen, the possibilities are endless, given the space of this room. From the kitchen, you can head right into the dining room as well as the living room with a cozy gas fireplace. Both of these rooms capture magnificent waterfront views, and offer an abundance of natural light. You will want to spend your days in this room, as it's such a "feel good" place to read and relax in. Also included on this level are the following rooms: a massive primary bedroom, with huge closets a four piece bathroom and a fabulous sunroom. The upper level presents two additional bedrooms, lots of closets and storage galore, as well as a second bathroom. You need to see the space for yourself... don't be deceived by a drive by! It really is larger than it looks. The property (land) itself compares to that of a golf course - immaculately maintained! Living along the magnificent St. Lawrence River is a lifestyle most dream about ....don't delay .... capture this opportunity ! Centrally located near highways 401, 7 minutes from 416 (via 401), and 8 minutes from the USA International Bridge. (id:43934)
688 6th Conc. Bathurst Road
Tay Valley, Ontario
115.9 Acres of prime agricultural land minutes from Perth with road frontage on the 6th and 7th concession of Bathurst. This parcel includes its current crop of 105 acres of winter wheat which should yield a value of approx. $1,000/acre. Property is currently 75% systematically tile drained, there is a small portion of bush in the middle of the property that could easily be cleared to increase the properties potential. Last year this land produced 72 bushel of soybean/acre and the year previous 220 bushel per acre of corn. Currently along with the winter wheat planted, there is 1,3/4 tonne per acre of lime and 200lbs per acre of potash above and beyond the required amount for wheat. Don't miss out on this rare opportunity! Please do not walk property without a realtor present. (id:43934)
688 6th Conc Bathurst Road
Tay Valley, Ontario
115.9 Acres of prime agricultural land minutes from Perth with road frontage on the 6th and 7th concession of Bathurst. This parcel includes its current crop of 105 acres of winter wheat which should yield a value of approx. $1,000/acre. Property is currently 75% systematically tile drained, there is a small portion of bush in the middle of the property that could easily be cleared to increase the properties potential. Last year this land produced 72 bushel of soybean/acre and the year previous 220 bushel per acre of corn. Currently along with the winter wheat planted, there is 1,3/4 tonne per acre of lime and 200lbs per acre of potash above and beyond the required amount for wheat. Don't miss out on this rare opportunity! Please do not walk property without a realtor present. (id:43934)


