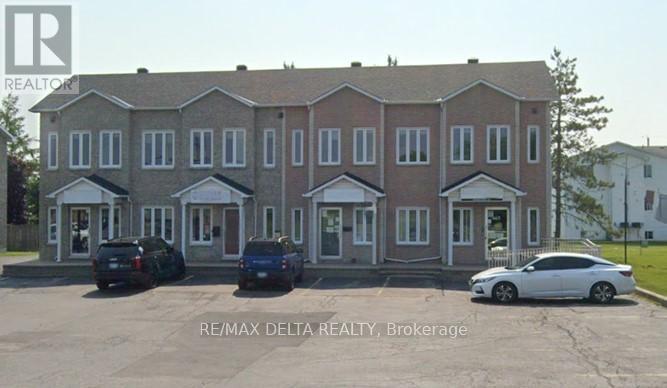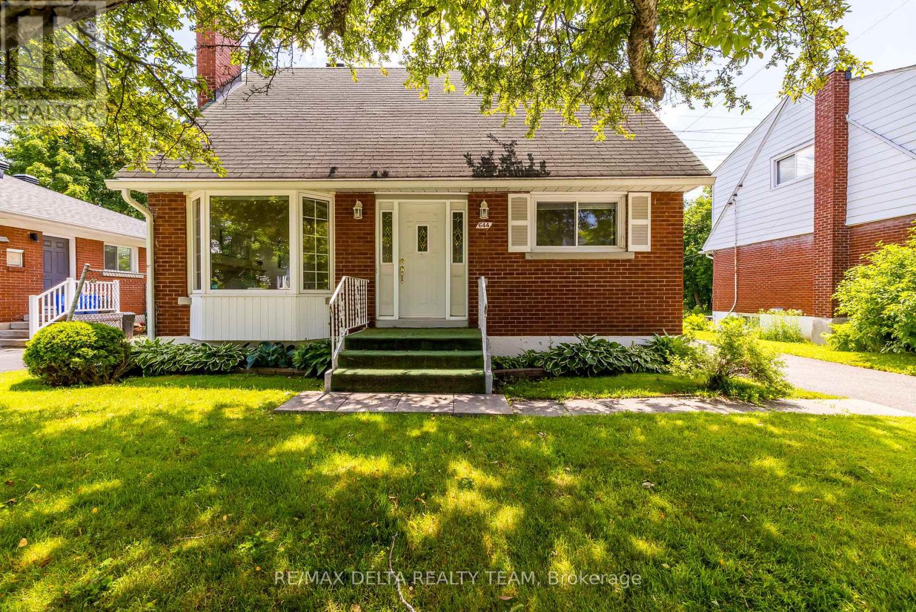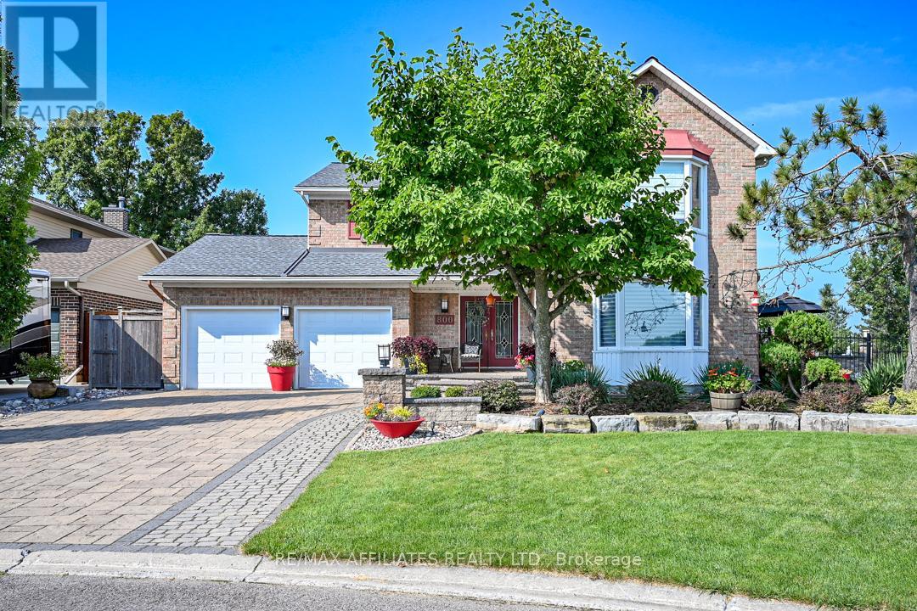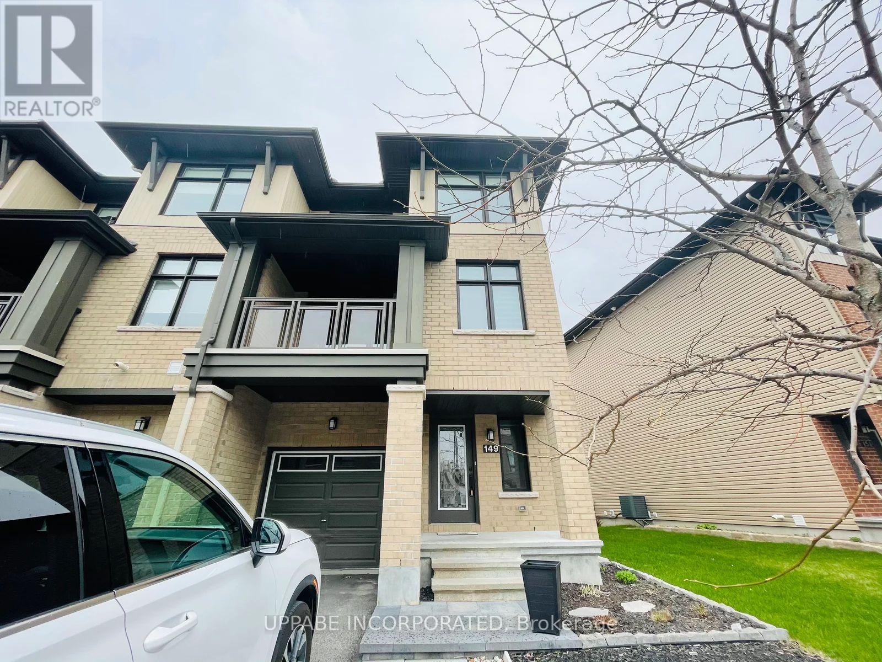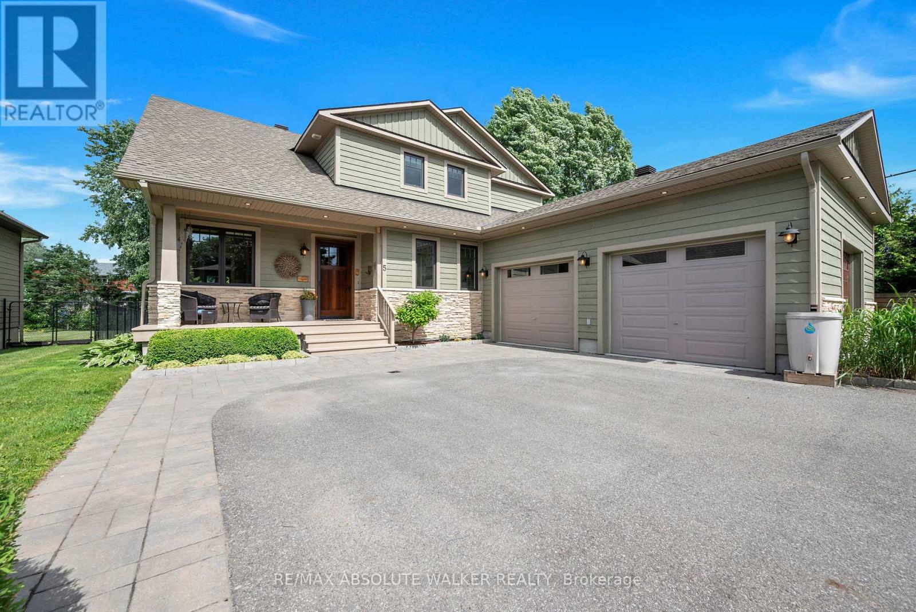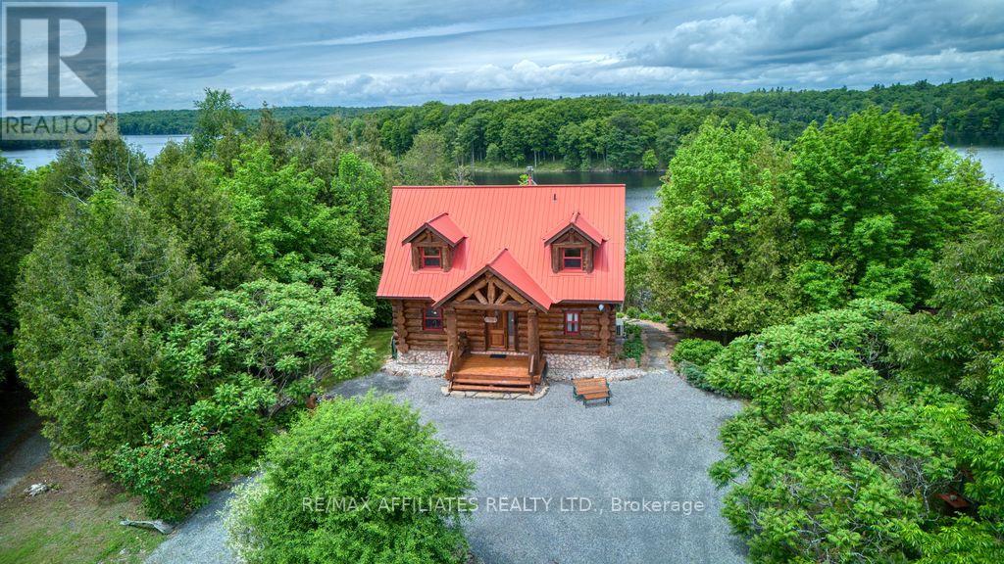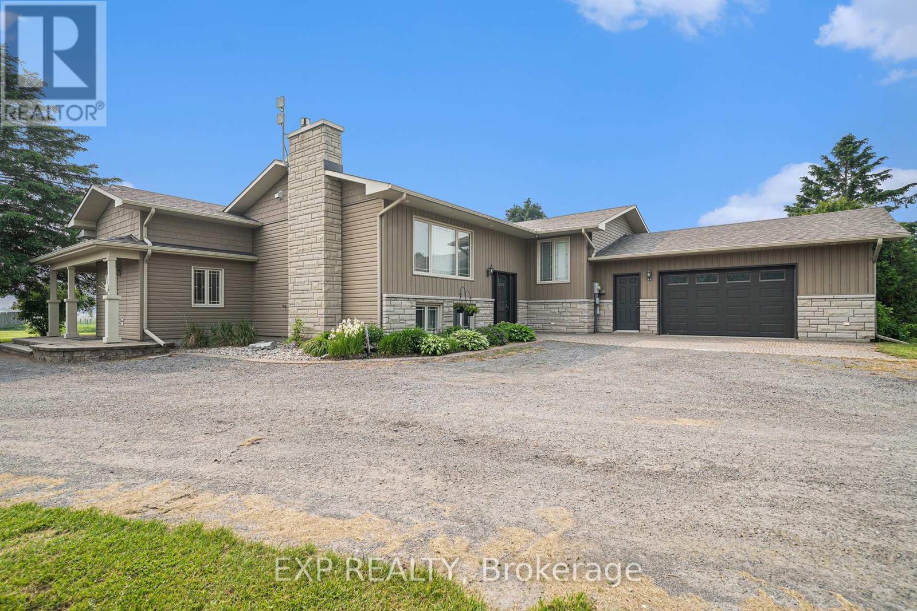Listings
665 Principale Street
Casselman, Ontario
PRIME COMMERCIAL SPACE FOR LEASE! UNBEATABLE LOCATION IN CASSELMAN! Strategically located on the main artery just minutes from Highway 417, this high-visibility Corporate Plaza is the ideal home for your new or growing business. Nestled in the heart of the rapidly expanding Village of Casselman and Prescott-Russell's thriving commercial hub, this second-floor office suite offers 2,025 sq.ft. of bright, functional space with impressive views from every office. Thoughtfully designed for both comfort and efficiency, the layout includes a welcoming reception area, a spacious conference room/eating area, 6 private offices, 2 restrooms (one on each end of the floor for convenience), 2 mechanical rooms, and a lower-level archive room for additional storage. Enjoy ample on-site parking at no additional cost and zero maintenance responsibilities. Just turn the key and start working! Surrounded by major retailers including Canadian Tire, RONA, Dollarama, No Frills, Metro, Jean Coutu, fast-food chains, a wide range of health service providers, and the brand-new Ford Parts Distribution Centre, this location is a magnet for foot traffic and cross-business synergy. Join a dynamic business community where local enterprise and national brands prosper side by side. Can be divided in two separate units/minimum divisible sq.ft.=1000. Opportunities like this won't last so book your viewing today! 48-hour irrevocable on all offers. (id:43934)
644 Browning Avenue
Ottawa, Ontario
Charming 3-Bedroom Home with Detached Garage & Spacious Backyard. This sun-filled and well-located 2-storey home offers the perfect blend of comfort, convenience, and character. Just a short walk to shopping and local amenities, it features a large fenced backyard and a detached garage ideal for families or those who love outdoor space. Inside, the home has been lovingly maintained and showcases original hardwood floors throughout, including the staircase. The main floor boasts a bright and versatile bedroom, perfect for a home office or guest room. The combined living and dining room is anchored by a cozy gas fireplace and a charming bay window, creating a warm and inviting space. The spacious eat-in kitchen offers plenty of cabinetry and counter space, perfect for family meals or entertaining. Upstairs, you'll find two generously sized bedrooms and a full bathroom. The partly finished basement includes a recreation room ideal for a playroom, media space, or hobby area. With immediate or flexible possession available. (id:43934)
349 Stewart Drive
Lanark Highlands, Ontario
Named Singing Pines, discover this exceptional and spacious lakeside retreat on lovely Gillies Lake, a quiet and private lake with no public access. Offering rustic charm and year-round comfort just an hour from Ottawa and 10-15 minutes from Perth/Lanark's convenient services, this wonderful property features a huge multi-level deck with fantastic lake views amidst mature pine trees and a mix of woods and clearings. The main cottage is a rustic, extremely spacious, and eclectic home with 3 bedrooms and 2 baths, a unique spiral staircase, a loft, and large open-concept family living spaces with beautiful views of the lake. The main level also offers a wonderful woodstove and a separate fireplace that are cozy and charming, as well as multiple deck access points. Stone steps take you from the cottage to a large waterfront that includes a private dock and a Bunkie for storage, complete with kayaks and a canoe! Gillies Lake is ideal for boating and swimming, and offers exceptional fishing of walleye, perch, and northern pike, plus opportunities to observe loons, swans, and ducks. In addition to all this, and unlike some lakeside retreats, this property also features a large workshop space as well as an exceptionally large garage providing extensive storage for vehicles, boats, and other projects. Even more storage is available under the cottage. This lovely property comes fully furnished, family-friendly, and is ready-to-go for seasonal or year-round lakeside living! (id:43934)
56 Bruyere Street W
Ottawa, Ontario
Discover this beautifully renovated 3-bedroom, 1.5-bath home just steps from Sussex Drive. Blending historic charm with modern updates, this two-storey row unit features gleaming hardwood floors throughout and was thoughtfully updated within the last 10 years. Highlights:3 spacious bedrooms1.5 bathrooms Hardwood floors throughout Renovated kitchen & baths Cozy private outdoor area perfect for BBQs and relaxing 1 parking spot included.Heat & hydro extra. Available July 1 or August 1 (id:43934)
730 Dempster Drive N
Gananoque, Ontario
First Time on the Market!Welcome to this well-loved 3+1 bedroom, 2 bathroom bungalow nestled in a quiet, mature neighborhood. This charming home has been thoughtfully maintained by its original owners and offers solid bones with endless potential. Enjoy spacious principal rooms, a finished basement with a fourth bedroom or home office, and a private backyard perfect for relaxing or entertaining. While slightly dated, this home is a rare opportunity to update to your taste and build equity in a sought-after community. Close to schools, parks, transit, and all amenities this is the perfect place to start your next chapter. (id:43934)
800 Fairwinds Terrace
Ottawa, Ontario
Welcome to a truly magical setting, nestled deep in the Convent Glen North neighbourhood on a quiet cul-de-sac, offers beautiful views of the Ottawa River & sides onto NCC green space, curb appeal w/wide architectural landscaping, wrought iron fencing & interlock driveway leading to a charming front patio, twin glass front doors, spacious foyer, curved staircase, site-finished hardwood flooring, open kitchen w/quartz countertops, pot lighting, bay window, wall of pantry w/glass door accents, horizontal tile backsplash, 3/4 recessed sink & multiple drawers, dining room w/crown mouldings, triple-wide patio door to elevated riverside patio w/stone knee wall, sunken living room w/Greek coral accented gas fireplace & bay window, family room w/stone-faced wood burning fireplace framed by corner windows, 2-piece powder room & rear pantry w/glass passage door to BBQ, Hot Tub patio, second level landing w/linen, double French doors to luxurious primary w/three-sided glass fireplace, oversized windows w/morning river views & full wall of custom closets on wide plank flooring, spa-inspired ensuite bathroom w/stand-alone tub, twin custom vanities, radiant heated oversized floor tiles & 2 person walk-in glass shower, additional generous size bedrooms, 3 pc main bathroom w/oversized shower, Travertine tile & wave sink vanity, straight staircase to multifunction Rec room w/wet bar, plus den, 2-piece bathroom & laundry room w/soaker sink, rear yard w/privacy backing onto NCC forest, heated salt-water in-ground pool surrounded by patterned concrete, every detail thoughtfully curated for comfort, lifestyle, and a connection to nature, walking distance to transit & river bike paths, Close to future LRT Station, Shopping & Schools, 24 hour irrevocable on all offers. (id:43934)
400 Jewelwing Private
Ottawa, Ontario
Deposit: 5200 1st and Last month, EQ HOMES, NEW BUILT, BACK-TO-BACK, CITY TOWN HOME, 400 Jewelwing Pvt, now available for rent in this family-oriented Findlay Creek neighbourhood. The 3 levels layout consist of a main floor porch and foyer. Living, dining, kitchen, powder bath on the 2nd floor, with an ensuite master bedroom and 2nd bedroom, family bath on the 3rd floor. Ready to move in, this beautiful home requires non smoking and no pets allowed. Single garage and extra driveway parking spot, you are able to drive or walk to the so many nearby local amenities, schools, and short drive to Ottawa. Present: rental application, employment confirmation, references, credit report, pay stub and photo ID needed w/all offers. (id:43934)
149 Wild Senna Way
Ottawa, Ontario
Ottawa, Barrhaven. This 2-bedroom plus den and loft, 1.5 bathroom END Unit Townhouse is for rent! Available July 1st! This Open concept floor plan features a kitchen with ample cupboards, counter space, islandand appliances (fridge, stove, dishwasher, washer & dryer). Kitchen opens to dining/living room with access to a useful and spacious balcony with BBQ gas hook up. Hardwood and carpet on the second level! The primary bedroom is spacious with walk-in closet. The second bedroom is of a good size! Carpets in Bedrooms. Laundry conveniently located by bedrooms! Unfinished lower-level; perfect for storage. Central Air. Hot water tank rental extra @ $45/month. Oversized single-car garage.Close proximity to HWY, Transit, Restaurants, Shopping, Parks, Schools and so much more! (id:43934)
5 Melva Avenue
Ottawa, Ontario
Discover refined living in Kemp Park, a hidden gem just north of Findlay Creek, rapidly transforming into one of Ottawas premier neighbourhoods. Surrounded by luxury new-builds on generous lots, this custom-designed home offers style, space, and versatility in a prime location just off Bank Street. Built in 2016, this one-of-a-kind bungalow with a loft-style second floor offers soaring spaces and designer finishes throughout. The living room stuns with its dramatic two-storey open-to-above ceiling, while the professionally designed kitchen showcases premium cabinetry, surfaces, and layout.The open loft upstairs is ideal as a home office, studio, or could easily serve as an additional bedroom. The fully finished lower level includes a self-contained apartment with a bedroom, full bath, kitchen, its own laundry, and sound-dampening insulation perfect for extended family or rental income.The private backyard oasis features a custom deck, above-ground pool, mature trees, and a built-in outdoor sauna accessible directly from the primary suite. A huge garage easily accommodates large vehicles or workshop needs.Every detail has been thoughtfully executed with top-tier materials and craftsmanship. This is a rare opportunity to own a modern custom home in a neighbourhood on the rise. (id:43934)
D - 1602 Crozier Road
Tay Valley, Ontario
This is the waterfront property you've been dreaming of! Imagine an custom built Tapawingo Eastern White Pine Log home nestled on a stunning parcel of land, with not one, but two sides of waterfront bliss! On the home side, you'll find 257 feet of deep, pristine water, perfect for diving off the dock and making a splash. Just across a quaint lane, enjoy another 133 feet of a deep natural bay, ideal for any size boat to keep it sheltered from the winds and waves. There's a cozy firepit ready for marshmallow toasting, and a fantastic storage shed for all your adventure gear and toys! Once you arrive at this unique home, you'll be enchanted by the forested views and playful touches scattered throughout. Be greeted by charming bears on the front steps, spot a cheeky raccoon on the staircase, and admire the beautiful bird-inspired stained glass that seamlessly ties the natural surroundings with the warmth of the wood. This place is a whimsical wonderland waiting for your next adventure! There are 2 bedrooms, plus plenty of space for more sleeping options in the large loft or cooler downstairs area. The full basement is ready for all your needs, with a tool space, wood stove, and tons of storage. The kitchen is a delightful haven for chefs and art lovers alike, featuring handcrafted cupboards inspired by the Group of Seven style. The old-fashioned stove, with its modern conveniences, adds a unique touch of class and function. The large, two-story, double-sided fireplace is a real showstopper in the living room. And don't forget about the screened-in porch for fun family game nights or the spacious deck area overlooking the lake. Upstairs, the large loft area and bedroom boast a cozy Juliette balcony and a full balcony overlooking the serene garden. This incredible location has thought of everything for your enjoyment! (id:43934)
4806 Frank Kenny Road
Ottawa, Ontario
Welcome to this well maintained 3 bedroom bungalow (with spacious lower level apartment!) in Vars, featuring an attached double garage, barn & workshop - all set on a private and expansive 6.64 Acre lot.The main floor boasts a bright and open layout, with a welcoming living room that flows seamlessly into the kitchen and dining area. Head onwards and step through the family room to access the large upper deck; perfect for outdoor dining or relaxing with a view. The primary bedroom offers a walk-in closet and a 3pc ensuite, while two additional bedrooms and a full bathroom complete the level. Downstairs, the large lower level apartment with its own separate entrance features 2 bedrooms, a full kitchen, open-concept living/dining area and a 3-piece bathroom. Perfect for extended family or as an income generating rental unit! The property also features a versatile workshop; perfect for a home-based business complete with anew furnace and energy-efficient LED lighting and a spacious barn, ideal for housing animals or providing ample storage for equipment and supplies. Additional upgrades include a new hot water tank, new washer and dryer, a GFI electrical panel in the barn, and a new water line running to the barn. Outside the property offers plenty of green space perfect for kids to play, pets to roam or creating your dream garden! Whether you're dreaming of multigenerational living or simply more space to enjoy the outdoors, this property delivers! Ideally located just 5 minutes from Navan, 10 minutes to Orleans, and only 5 minutes from Hwy417. Book a viewing today! (id:43934)
523 Manhattan Court
Russell, Ontario
Welcome to 523 Manhattan Court, a beautifully designed 3-bedroom, 3-bath townhome located in the desirable community of Russell. Enjoy the best of both worlds with small-town charm and easy access to Ottawa, just 25 minutes away. The main level features an open-concept layout with a bright, modern kitchen equipped with stainless steel appliances, quartz countertops, and a large island. The dining and living areas flow seamlessly and lead to a fully fenced backyard with a deck and gazebo perfect for relaxing or entertaining. Upstairs, you'll find three spacious bedrooms and two full 4-piece bathrooms: a main bathroom and a private ensuite off the primary bedroom featuring a walk-in shower. A main-level powder room and attached garage add everyday convenience. Surrounded by parks, trails, schools, and local amenities, this home offers a great opportunity to enjoy a quieter lifestyle while staying well-connected to the city. (id:43934)

