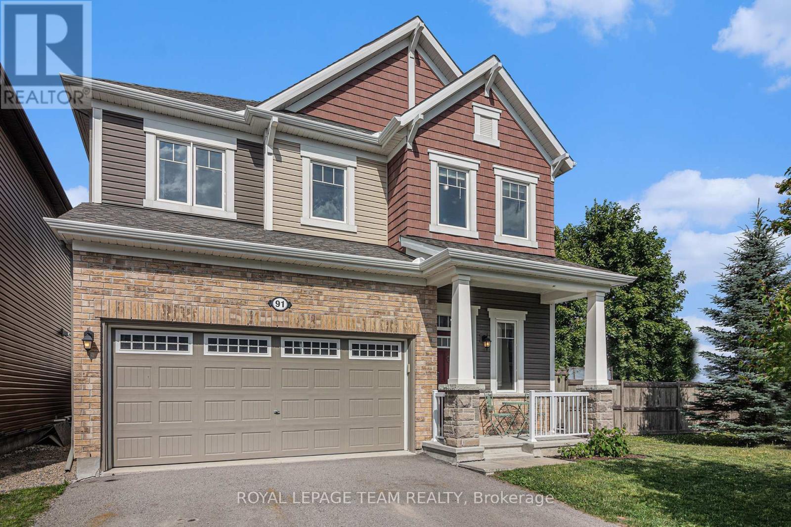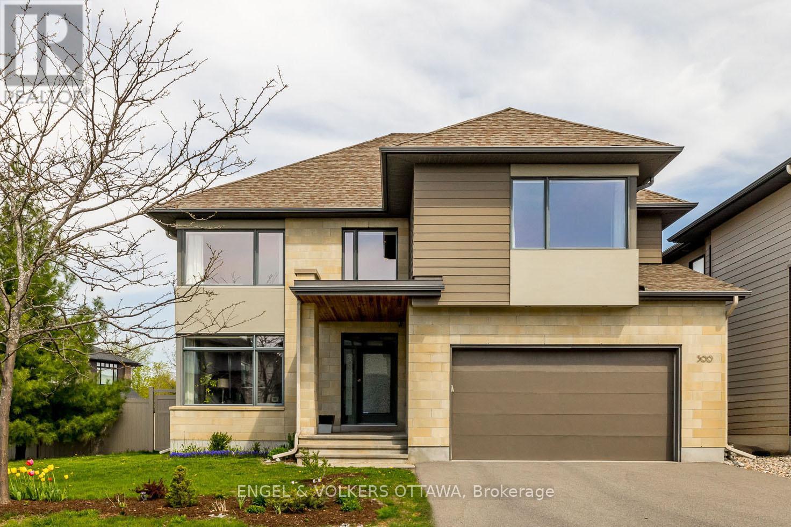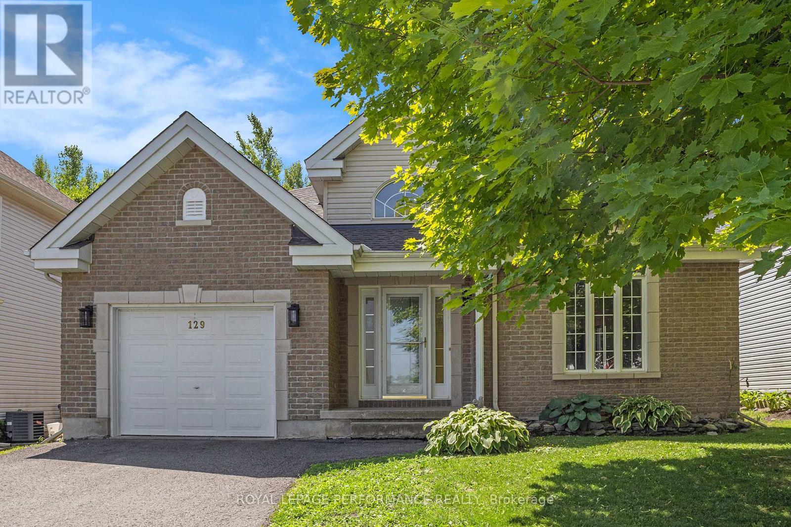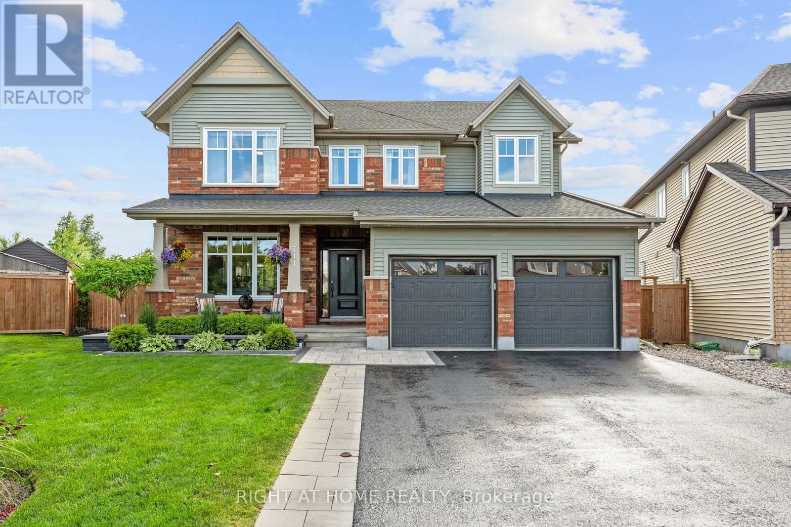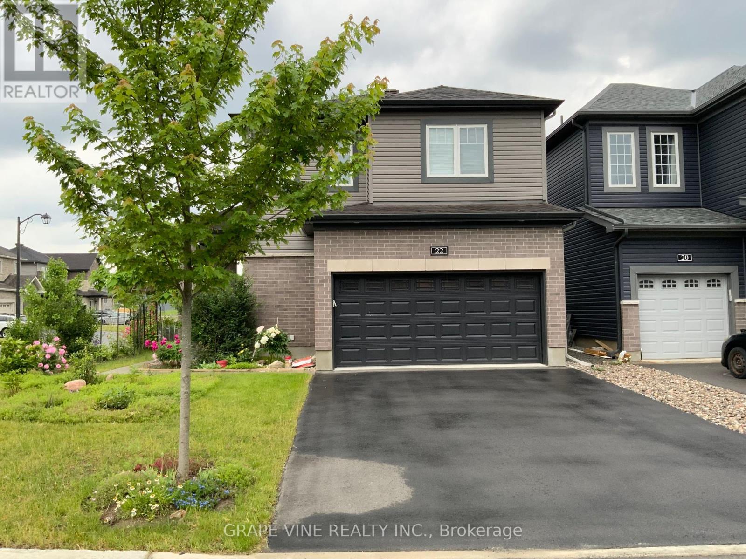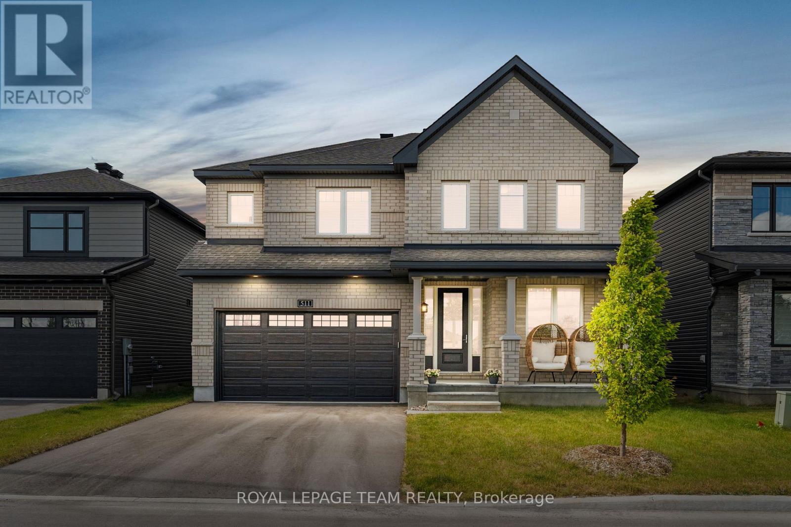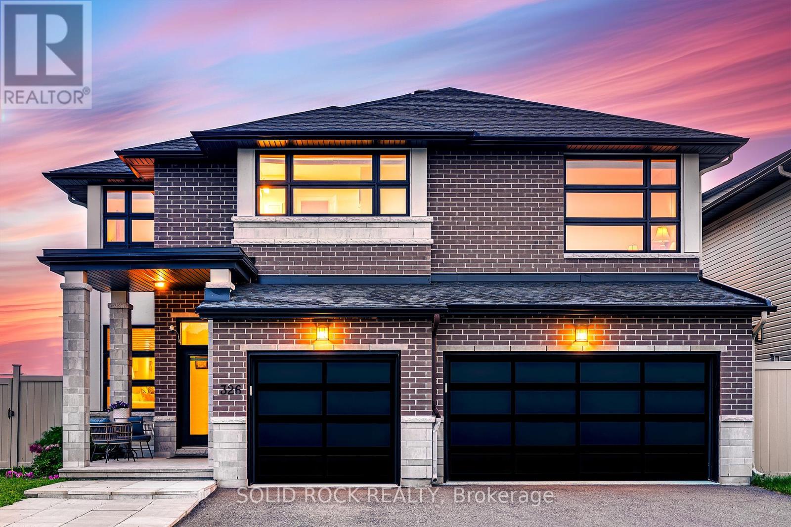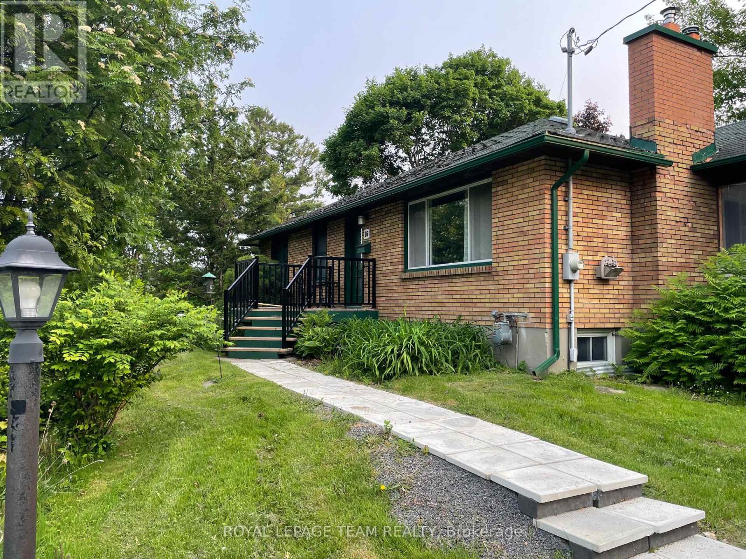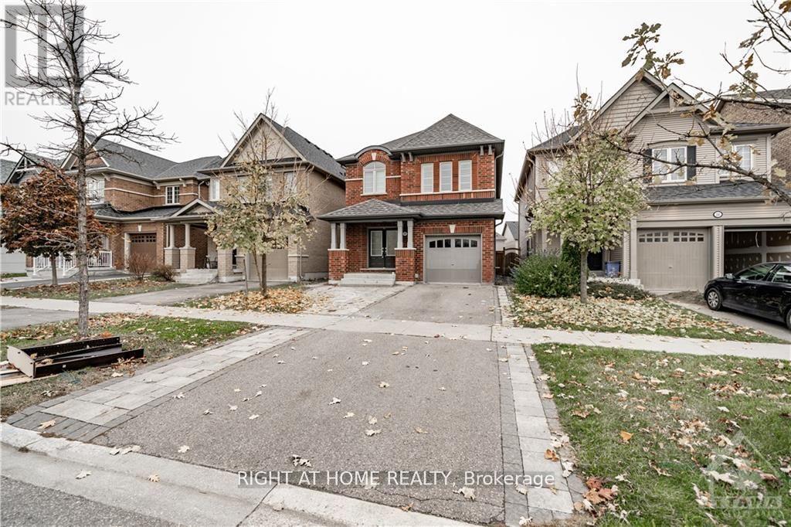Listings
1162 Deer Park Road
Ottawa, Ontario
MAGAZINE-WORTHY, FULLY RENOVATED BUNGALOW ON A PRIVATE LOT! No detail has been overlooked in this meticulously maintained 4 bedroom, 2 full bathroom home. The open concept main level boasts rich oak engineered hardwood flooring, massive windows that pour in natural light, upgraded trim, upgraded lighting, and designer details in every corner. The brand new custom kitchen (2025) is a chef's DREAM with its two-toned cabinets, stainless steel appliances, Caesarstone quartz countertops, and sleek backsplash. Additionally, the oversized island with seating for 5 and extended cabinetry provide LOADS of storage! Three great sized bedrooms with custom fitted closet doors & hardware, a linen/coat closet, and a luxe 5-piece bath with double sinks & stone counter complete this level. The fully finished basement features a large flex space; perfect for movie nights, working from home, or sending the kids to play! This level also features the fourth bedroom, a renovated full bath (with in-floor heating, modern tile and glass-enclosed stand-shower), and plenty of storage space!! The private backyard oasis offers mature hedges, a large cedar deck with built-in planters, and a gazebo for hot summer weather; the perfect escape at the end of a long day. The generous lot (75'X100') demands get togethers and summer BBQs! Bonus: ALL big ticket updates done within the last few years (Furnace, Roof, Windows, Water Heater, Appliances, etc.). Professionally painted! Nothing to do but move in!! Situated so very close to parks, schools, dining, shopping, public transit, the Experimental Farm & more! Book a showing today!! (id:43934)
91 Damselfly Way
Ottawa, Ontario
Stunning 3-Bedroom Home with Luxury Primary Suite in Half Moon Bay. Welcome to this beautifully upgraded Mattamy Elm (Elevation A) home, thoughtfully redesigned to offer the space of a 4-bedroom square footage but with the comfort and functionality of a well-appointed 3-bedroom retreat. Situated on a larger 36-ft lot on a quiet, family-friendly street in desirable Half Moon Bay, this home is move-in ready, 9ft ceilings on the main floor, with modern updates and timeless finishes throughout.Step inside and immediately feel at home with warm oak hardwood flooring on the main level and custom oak cabinetry. The spacious open-concept kitchen is the heart of the home, perfect for entertaining, featuring a stunning oversized quartz island, ideal for family gatherings or casual dining. Breakfast area off the kitchen, overlooking the spacious and private deck. The upper level has been expertly reimagined to enhance everyday living. Instead of a fourth bedroom, the owners upgraded to an expansive primary bedroom with an ensuite oasis & spacious laundry room, ( no basement visits for laundry with this home). Bedroom 2 features a convenient cheater door to the stylish full bathroom, offering guests or family members added privacy and ease. Additional features include:Gas fireplace for cozy evenings in the living room, large bright dining room, chair rail throughout. Upgrades inc: Reverse osmosis system, Central AC (2019) Freshly repainted throughout (2024) Fence (2017) New deck (2021) Double garage with ample storage. The large, unfinished basement offers endless possibilities; create a family room, gym, office, additional bedrooms, ( egress) a bathroom ( rough-in in place) or all of the above.This home offers flexibility, high-end finishes, and smart design, all in a peaceful setting close to schools, parks, and amenities. Don't miss your chance to own this exceptional property in one of Barrhaven's most sought-after communities. (id:43934)
300 Long Acres Street
Ottawa, Ontario
The Winfield. A superior quality 4 bed, 4 bath spacious modern home that is perfectly situated on a desirable corner lot, offering enhanced curb appeal and sunlight streaming in from every angle. With a landscaped finish and fenced backyard, this property is perfect for relaxing, hosting and playing. Located just minutes from top-rated schools, parks and shopping, this home is ideal for families seeking both convenience and functionality. The sun-drenched main floor highlights a large foyer, two family rooms each equipped with a cozy gas fireplace, an upscale glassed-in office with custom cabinetry and a chef's dream! Prestigious crown moulding welcomes you as you enter into a gourmet kitchen featuring a 10 ft island, a Bertazzoni 6 burner gas range, a pot filler with an articulating arm, a large refrigerator seamlessly integrated with custom cabinetry, top-tier KitchenAid appliances and premium stone countertops. The 4 beds rest peacefully on the second floor with an additional reading nook, 5 pc bath and laundry room. Enter the expansive primary bedroom suite through French-style doors. This luxurious space features two generous walk-in closets, a beautiful custom vanity with marble countertops, a 5 pc ensuite with a sunken bathtub, dual sinks, a glass enclosed shower and a private water closet. Every detail of this suite exudes sophistication and thoughtful design. The second extensive primary bed is beyond the scale of a standard bedroom and includes a 4 pc ensuite with a shower and tub and an immense walk-in closet with floor to ceiling cabinetry. Lastly, the unfinished basement offers ample opportunity to create your own space such as a gym, home theatre, games room or additional living space. Experience elegance, comfort and unmatched quality in beautiful Bridlewood. (id:43934)
129 Beaumont Avenue
Clarence-Rockland, Ontario
Discover this great opportunity to own a single-family bungalow with no rear neighbours, all at the price of a townhouse. Located in a delightful family-friendly community, this location boasts convenient access to a golf course, schools, and a variety of shopping options, offering outstanding value in an ideal setting. The bright open concept design of the main level creates a seamless flow throughout the space. The kitchen is equipped with granite countertops, stainless steel appliances, ample cupboard space and a peninsula with a breakfast bar. Just down the hall from the kitchen, you'll find the primary bedroom, which features a large window providing a view of your private yard plus a generous walk-in closet. This level also includes two additional bedrooms and a four-piece bathroom. The finished lower level expands your living area, offering a roomy recreation room, an extra bedroom, a three-piece bathroom, convenient den perfect for remote work plus a laundry room with plenty of storage. Step outside to your lovely yard with no rear neighbors an ideal space for entertaining, complete with a large deck, ready for a pool. Recent upgrades include: Furnace and A/C (2025), Roof shingles (2022). (id:43934)
711 Wrangler Circle
Ottawa, Ontario
Welcome to your dream home, where luxury, lifestyle, and location come together in one unforgettable package! Nestled in a family-friendly cul-de-sac in the heart of coveted Jackson Trails, this showstopper Tartan "Glenburn" model checks every box for your family. 711 Wrangler Circle is a beautifully designed 4-bed, 4-bath home with a bright loft, upstairs laundry, and sun-filled open-concept living. The heart of the home is the modern kitchen with an oversized island with seating for six, perfect for gatherings. Upstairs, four spacious bedrooms offer plenty of room, while the bright and airy loft provides the perfect bonus space for a home office or creative studio. The primary suite is a true retreat, with a spa-inspired ensuite, generous walk-in closet, and serene atmosphere designed for relaxation. Outside escape to one of the largest, most private lots in Jackson Trails fully landscaped with a composite deck, gazebo, swim spa, and in-ground sprinklers. Enjoy peace of mind with a Generac generator for uninterrupted power during outages. Located in a vibrant, family-friendly neighbourhood near parks, schools, and trails. A rare opportunity to live beautifully inside and out! (id:43934)
22 Dalkey Way
Ottawa, Ontario
Welcome to this beautifully upgraded and inviting home. This charming residence features 3 generous bedrooms, 2.5 elegant bathrooms, and a double garage, ideal for both families and professionals. Flooded with natural light, the open-concept layout creates a warm and welcoming atmosphere throughout. Every detail has been thoughtfully updated to ensure move-in readiness and lasting comfort. Nestled in a prime location, this home is just steps away from parks, schools, and convenient public transportation, offering the ideal blend of tranquility and accessibility.Dont miss your opportunity to make it yours! (id:43934)
511 Anchor Circle
Ottawa, Ontario
This exceptional property is situated on a welcoming streetscape in Mahogany, Manotick, offering a charming location that perfectly blends community warmth with modern design. With no front-facing neighbours and the sidewalk located on the opposite side of the street, the home benefits from a clear, unobstructed front outlook. The Minto Magnolia 5-bedroom model features a bright and airy layout designed for family living and effortless entertaining. Hardwood flooring extends throughout the main level, connecting the den/living room to the open-concept dining room, family room, and kitchen. The family room centres around a natural gas fireplace framed by a striking floor-to-ceiling quartz surround, creating a warm and inviting space to relax. The kitchen opens to the breakfast area and showcases quartz countertops, stainless steel appliances, and a large centre island illuminated by elegant lighting. Upstairs, the luxurious primary suite serves as a peaceful retreat, complete with three walk-in closets for ample storage and a well-appointed five-piece ensuite. Four additional bedrooms and two full bathrooms provide generous accommodation for family and guests. This spacious, move-in ready home is located just moments from amenities including parks, restaurants, boutique shops, the Rideau River, and the Manotick Walk, a scenic path that connects directly to the heart of the village. (id:43934)
326 Memorial Grove
Ottawa, Ontario
Welcome to this rarely offered Urbandale Madison model, perfectly situated on an oversized corner lot in one of Ottawa's most sought-after Riverside South. This vibrant neighborhood is a hub of opportunity, known for its LRT station, which makes commutes to downtown a breeze, skipping traffic and embracing convenience. Top-rated schools abound, including St.Jerome, St. Francis Xavier and Merivale High School, which offers IB program, as well as new secondary school. French school option is nearby. Surrounded exclusively by quality single-family homes, this property enjoys the golden distance across from a park close enough to enjoy the view, yet set back from the noise. Outdoor lovers will appreciate easy access to Chapman Mills Conservation Area, Jock River Landing for boating/fishing, and a growing list of shopping plazas and future amenities. This home showcases the craftsmanship and energy-efficient design that Urbandale is known for. The 3-car garage and 6-car driveway, extraordinary corner yard with premium fencing, offer space, privacy, and flexibility for outdoor opportunities like a pool or gazebo. Inside, soaring 18-ft cathedral ceilings and double-height windows flood the main living area with light. A fully upgraded kitchen with walk-in pantry, perfect for cooking and entertaining. A main floor office, mudroom/laundry room combo ideal for large or busy families. Curved staircase leading to the second level with 10-ft ceilings in the primary bedroom, abundant natural light, and luxurious ensuite. Jack-and-Jill bathroom connecting Bedrooms 4 & 3. A second ensuite, perfect for multigenerational living or guests. Beautiful park views from multiple rooms. The fully finished basement features a full bathroom and large rec room. Partly finished huge storage, and a versatile space for your future gym, hobby, or extra bedroom. This is more than a home; it's a lifestyle upgrade combining prime location, space, smart layout, and energy saving. (id:43934)
1029 Showman Street
Ottawa, Ontario
Newly built Single family Home in a new Richmond Community close to all Amenities. This Beautiful home features 4 bedrooms + 2.5 Bathrooms with large windows throughout. Main Floor includes a Great room with a fireplace, a dining room, beautiful open concept kitchen with plenty of cabinets, a large Pantry, flush breakfast bar and separate breakfast nook. 2nd floor includes a large master bedroom with it's own en-suite and large walking closet. 3 other good sized bedrooms, a main bathroom and a laundry room complete the second floor. Book your showing Today! (id:43934)
16 Brook Lane
Ottawa, Ontario
Charming 3-Bedroom Bungalow in prime location for sale. The lot offers potential for severance and future development, subject to municipal approvals. Discover comfort and convenience in this beautifully maintained detached bungalow, nestled on a picturesque lot in a quiet, sought-after neighbourhood. With its open-concept layout, hardwood flooring, and renovated kitchen, this home offers both style and function. Main Floor highlights 3 spacious bedrooms, a separate living and dining area, remodeled kitchen with a welcoming entry, a bright enclosed porch perfect for relaxing or entertaining, and a decorative (non-functional) fireplace in the living room. The finished lower level features a large recreation room, a full bathroom, a Pool table & accessories included. Located in a family-friendly area close to Baseline Rd, Algonquin College, College Square, and Merivale Rd shopping. Porch screens are stored in the shed. (id:43934)
2387 Kentucky Derby Way
Oshawa, Ontario
Bright 2-Bedroom one washroom Legal Basement Apartment in Windfield Community in North Oshawa. Featuring large windows that fill the space with natural light, this unit offers a welcoming and airy atmosphere. The open concept living and dining area is ideal for relaxing or entertaining, while the modern kitchen is equipped with high-quality appliances and ample storage space. Pot lights are installed throughout, and the bedrooms and full bathroom are stylish and functional. Enjoy private, separate entrance access and in-suite laundry. Located in a family-friendly neighbourhood, you're close to Ontario Tech University, Durham College, Costco, shopping centers, public transit, parks, and highways (407 & 412) for easy commuting. Tenant pays 1/3 of all utilities, security deposit, no pets, no smoking, rental application, credit report, employment letter, photo ID, one driveway parking, plus one tandem parking (id:43934)
406 - 7325 Markham Road
Markham, Ontario
Welcome to this beautifully upgraded corner unit, with 2 underground parking spots (right beside each other in a very accessible location) boasting 9-ft ceilings and a thoughtfully designed open-concept layout. The modern kitchen features tall cabinetry, premium granite countertops, stainless steel appliances, and sleek under-mount sinks perfect for both everyday living and entertaining. With no carpet throughout, the home offers a clean, contemporary feel. Enjoy three spacious bedrooms, upgraded closets, and stylish granite vanity tops in both bathrooms. The unit also benefits from desirable direction, filling the space with natural light. Both parking lots, one storage locker, and access to exceptional building amenities such as a fully equipped gym, party room, and games room. Ideally located just steps from shopping plazas, TTC & YRT transit, Costco, banks, restaurants, and grocery stores. Minutes from Hwy 407, community centers, and top-rated schools this is one you don't want to miss! Home is vacant and easy to show. One of the listing agent is the owner of the home. Please call 613 983 4663 or 613 407 4771 to schedule a showing. Buyer to verify dimensions and property tax as per payments made and verbally confirmed with city of Markham. Offers will be presented at 6:00 pm on Monday July 21, 2025. Seller reserves the right to review/accept pre-emptive offers. (id:43934)


