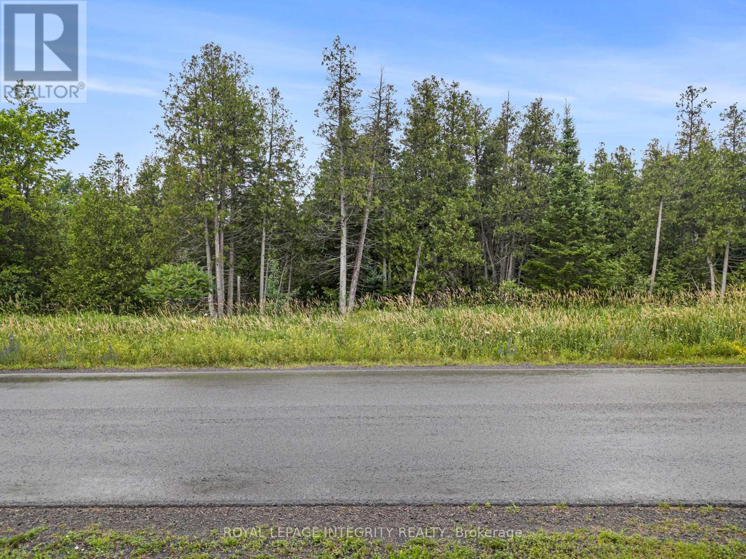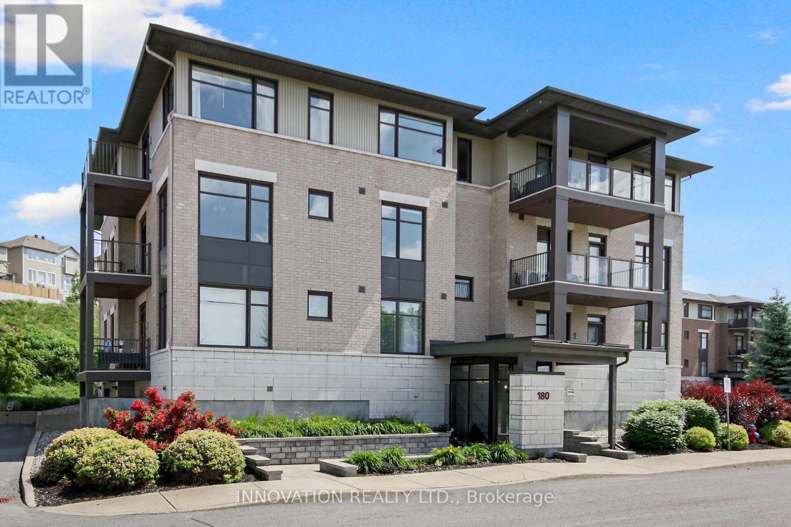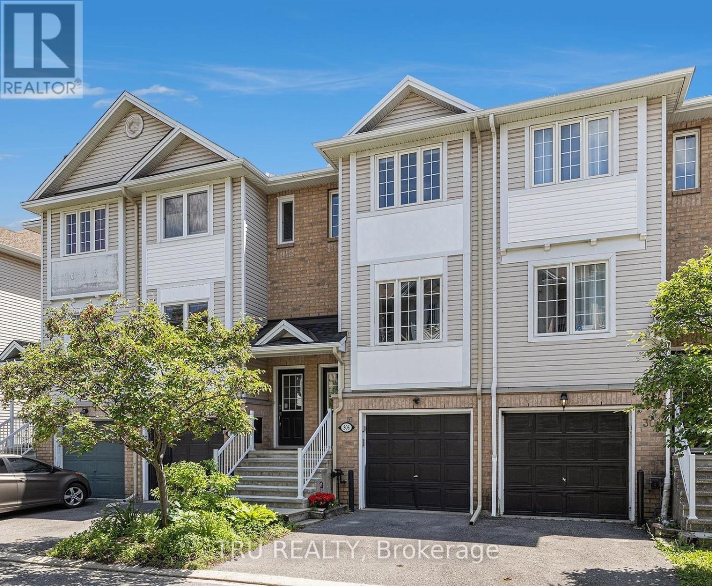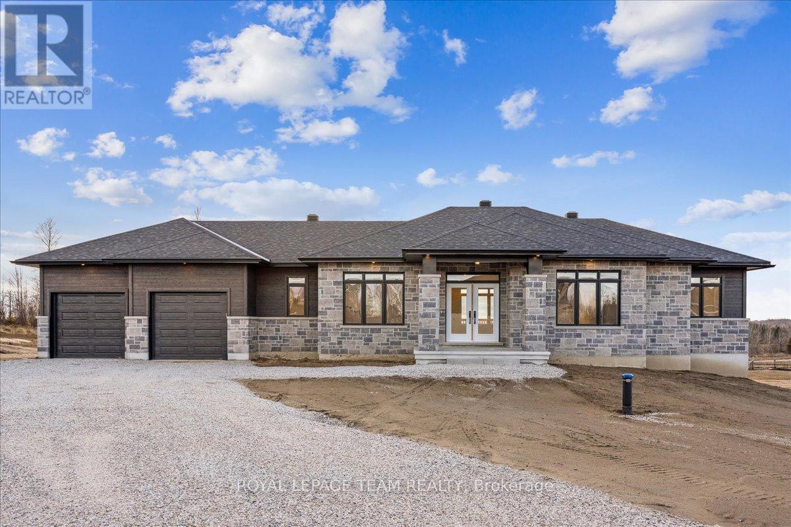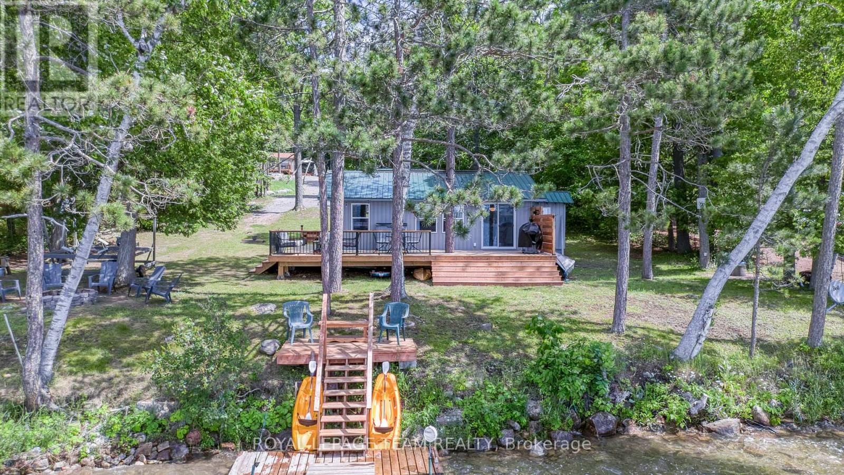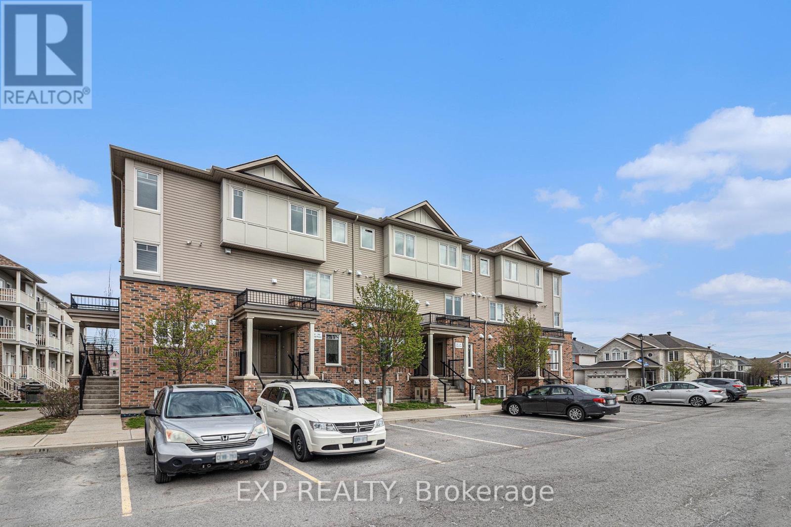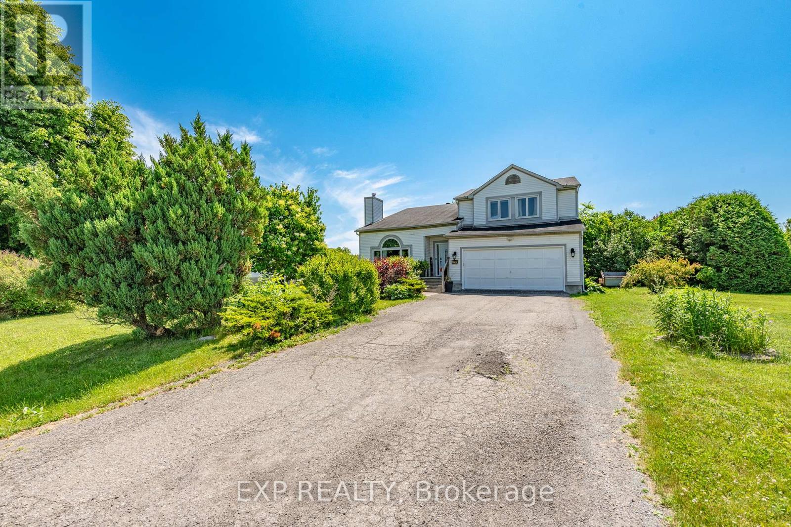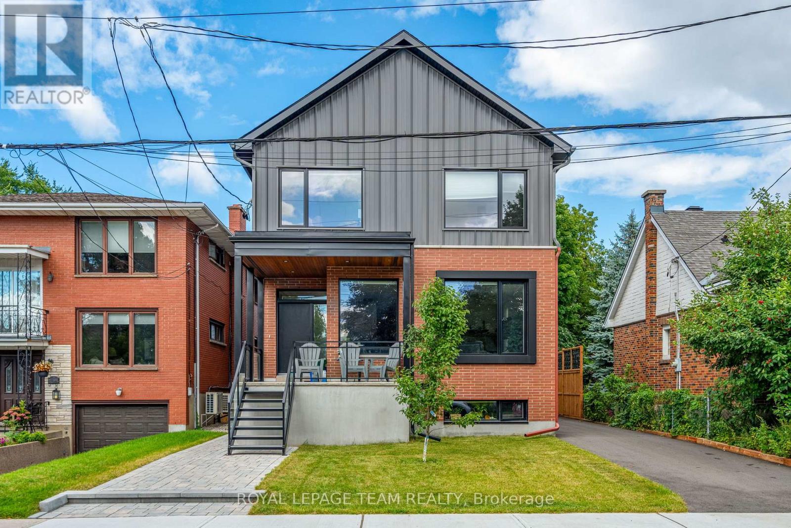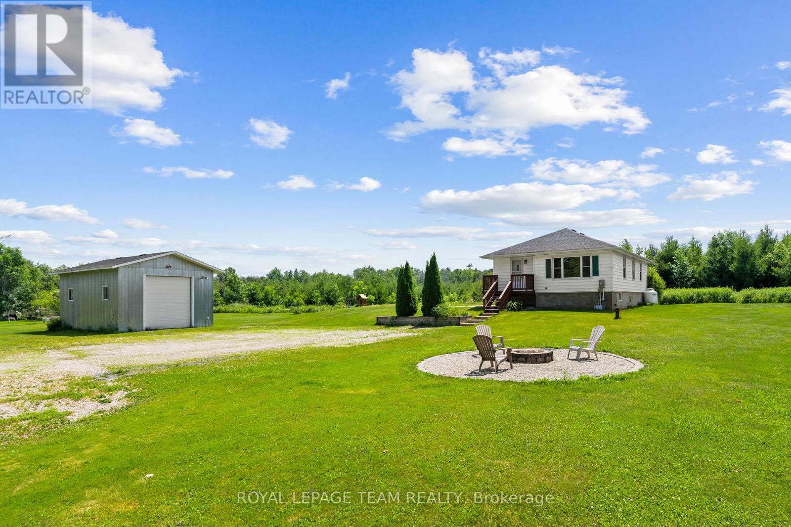Listings
299 Westar Farm Way
Ottawa, Ontario
A premium 2-acre treed lot nestled in the highly sought-after Ridgewood Estates! An opportunity to build your dream home in a private wooded oasis on a spacious lot. The property is conveniently situated just 15 minutes to Kanata or Stittsville, and a 30 minute drive to downtown, offering the benefit of countryside estate living with easy access to urban conveniences. Enjoy the tranquility of living surrounded by mature trees, with no rear neighbours. This lot provides a rare chance to create a custom home tailored to your desires, nestled in the serene Ridgewood Estates community. With Bell Fibe & Hydro already available on the road, your home is one step closer to reality. Restrictive covenants in place to maintain the beauty and uniqueness of the neighbourhood. Survey, Covenants, and Subdivision Plan Attached. There is a $2500.00 deposit with the developer to put a light in at the end of the driveway that will need to be reimbursed to the Seller. (id:43934)
201 - 180 Guelph Private
Ottawa, Ontario
Welcome to 180 Guelph Private Unit #201. Located in Kanata Lakes/Heritage Hills this property has 2 bedrooms, 2 bathrooms + a den. The layout, light and view will not disappoint! Featuring a sprawling living/dining/kitchen area with the best views on the street. Hardwood floors throughout. Contemporary kitchen with 5 stainless steel appliances. Large island and breakfast bar. Breezy outdoor space with covered balcony. Spacious primary bedroom with a superb view, and a 3pc ensuite bathroom. The 2nd bedroom is directly across the hall from another 4pc main bathroom. Den is full of possibilities: office, rec room, craft room. In-unit laundry. Great amenities; club house with kitchen, work out area. Underground parking spot and storage locker. 180 Guelph Private features an elevator that takes you right upstairs. (id:43934)
306 Gotham Private
Ottawa, Ontario
PREPARE TO FALL IN LOVE with this impeccably maintained 2-bedroom, 2-bathroom FREEHOLD townhome complete with a finished rec-room, perfectly situated in the desirable community of Central Park. Offering a rare blend of modern updates, functional space, and indoor-outdoor living, this home is a true standout. Step inside to a bright, open-concept living and dining area perfect for unwinding and entertaining. The updated kitchen with breakfast bar features modern finishes, stainless steel appliances, generous counter space, and plenty of natural light, making it a joy to cook and gather in. Both bedrooms are tastefully designed for comfort and style - the very spacious primary suite offers a walk-in closet, and the well-sized second bedroom is ideal for guests, a home office, or a growing family. The lower-level bonus family room is a true highlight - sunlit and welcoming, with patio doors that lead out to a private backyard retreat. Enjoy summer evenings on the back deck under the gazebo, an ideal setup for easy outdoor dining and relaxation. Loads of storage space throughout the home, plus an additional lower unfinished storage area. Convenience is key with parking for 2 cars right at your doorstep and inside entry from the garage. Ideally located, near the Central Experimental Farm and Civic Hospital, and steps to shops, restaurants, transit, parks and schools. This home combines comfort, style, and location - just move in and enjoy! (id:43934)
91 Hogan Drive
Mcnab/braeside, Ontario
Located in the second phase of Hogan Heights, this thoughtfully designed bungalow blends country charm with modern convenience. Positioned near the Algonquin Trail, the property offers easy access to recreation, shopping, and schools. The Casewood Walkout model by Mackie Homes features approximately 1,876 sq ft of above-ground living space, along with an unspoiled walk-out lower level. Quality craftsmanship is evident throughout this three-bedroom, three-bathroom home, which is filled with natural light. A spacious, open-concept layout offers clear sightlines from one area to the next. The kitchen is equipped with granite countertops, a large centre island, and generous cabinetry, and overlooks the adjacent dining room and great room. A natural gas fireplace adds warmth, while access to the deck and backyard provides a relaxing outdoor space. There is also a convenient family entrance that includes a laundry area, powder room, and interior access to the two-car garage. Continuing through, the privately located primary bedroom features dual closets and a stylish five-piece ensuite. Two secondary bedrooms and a full bathroom complete this superb home. This property is currently under construction. (id:43934)
199 Maple Grove Lane
North Algona Wilberforce, Ontario
Are you dreaming of a cottage that feels just like home? This charming two-bedroom, one-bathroom bungalow offers comfort and convenience, with every detail meticulously updated. Enjoy the clean shoreline and easy access to the city of Ottawa, making this cottage a beloved retreat for years. You'll find ample storage in the detached garage and plenty of opportunities to relax by the lakeside fire, enjoying the passing nature and the gentle breeze. Inside, the cottage boasts a kitchen that feels just like home, beautiful site-finished oak floors, and a tiled foyer/laundry room. The bathroom is meticulously maintained, ensuring a luxurious experience. Whether you're an early riser or a sunset admirer, you'll love this cottage and the uncrowded lake. Its known for fantastic fishing, with massive bass right off the dock and walleye perfect for a delicious meal with friends. ++++check out the provided links for our 360 tour, drone video, floor plans, and additional photos ** all new plumbing, wiring and insulation throughout. Local amenities not far away!!10 mins to Eganville and 5 mins to whitetail golf course. (id:43934)
250 Shanly Private
Ottawa, Ontario
Welcome to this bright and spacious 2-bedroom, 2-bath upper-level condo townhome, ideally located across from the Minto Recreation Complex in the heart of family-friendly Barrhaven. This move-in ready home features 2 private balconies, one off the living room and another from the primary bedroom, and the rare bonus of 2 PARKING SPOTS, offering added flexibility and excellent value. The main level boasts an open-concept living and dining area with modern pot lights, fresh paint, and abundant natural light. The spacious kitchen offers great storage, ample counter space, and in-unit laundry neatly tucked behind closet doors. Upstairs, the large primary bedroom includes double closets, balcony access, and a cheater ensuite, while the second bedroom provides generous space for guests, family, or a home office. Located just steps from parks, top-rated schools, public transit and Stonebridge Golf Club, shopping, and all the wonderful amenities Barrhaven has to offer. Tennis courts are also just across the street, adding to the active, community-focused lifestyle. Whether you're a first-time buyer, investor, or looking to downsize, this is an exceptional opportunity to enjoy comfort, convenience, and community in one of Ottawa's most desirable neighborhoods. *Some Photos Virtually Staged* (id:43934)
508 - 1000 Wellington Street W
Ottawa, Ontario
Step into 508-1000 Wellington Street West! An inviting 2-bedroom condo nestled in the heart of Hintonburg. This LEED Platinum-certified building combines sustainable design with a sense of community, all set within one of Ottawas most walkable and exciting neighbourhoods.Inside, you'll love the clean lines and airy layout. Natural light pours in through floor-to-ceiling windows, bouncing off 9-ft exposed concrete ceilings and rich hardwood floors. The open-concept kitchen and living space features quartz counters, sleek European appliances, and a large island perfect for casual meals or entertaining friends. Just off the main living area, sliding doors open onto the true gem of this unit-a rare 325 sq ft east-facing balconya true extension of your living space and the perfect spot for morning yoga, container gardening, or evening cocktails with a view of Parliament Hill and morning sunrises.Both bedrooms are generously sized and come equipped with custom closet organizers, offering flexibility for sleeping, working, or relaxing.Additional features include in-unit laundry, one underground parking spot, and two storage lockers, a rare find in condo living. Life at The Eddy also means access to a rooftop terrace with lounge seating, BBQs, and panoramic views of the Ottawa River and Gatineau Hills.And then there's the neighbourhood. From artisan bakeries like Les Moulins La Fayette just downstairs, to local favourites like Parkdale Market, Suzy Q, The Third, and Art-Is-In Bakery, everything you need is just a short stroll away. With Bayview LRT Station nearby and bike-friendly routes throughout, getting around the city is effortless. This isn't just a condo. Its a lifestyle, bright, modern, connected, and perfectly rooted in the best of Hintonburg living. (id:43934)
2232 Bois Vert Place
Ottawa, Ontario
Two bedroom, three bathroom lower unit in a great location just across the street from Aquaview pond. This super functional layout offers a spacious eat-in kitchen with lots of cupboard and counter space, a formal dining area and generous living room. The lower level features two good sized bedrooms each with their own ensuite bath, laundry room, and a storage room. With hardwood floors, a newer furnace, in a great location walking distance to shopping, transit, restaurants, bike and walking paths, schools and parks this home offers great value. Photos have been virtually staged to remove tenants belongings. (id:43934)
2721 Glen Street
Ottawa, Ontario
Welcome to this spacious 4-bedroom, 3-bathroom home nestled in the charming, family-friendly community of Metcalfe just 20 minutes south of Ottawa. Situated on a large lot with a generous yard, this freshly painted home offers a peaceful, small-town feel with the convenience of a quick commute to the city. Step inside to a cozy living room featuring a wood-burning fireplace, perfect for relaxing evenings, which flows into a bright rec room with a walkout to the expansive backyard. The functional layout continues upstairs with a versatile den space, formal dining room, breakfast area, kitchen, and three well-sized bedrooms, one of which is the spacious primary complete with its own private ensuite. The fourth bedroom is conveniently located on the main level, ideal for guests, older family members, or a home office. With a main floor walkout and an optimal layout, this home also offers great potential for an in-law suite, making it a perfect blend of comfort, flexibility, and opportunity in a tranquil and welcoming neighbourhood. (id:43934)
B/b2 - 241 Breezehill Avenue S
Ottawa, Ontario
Purpose built semi detached home built in 2022 with secondary dwelling unit in lower level. Back semi is for sale. steps to light rail, Preston Street and Civic Campus. Upstairs 2 level home is a 3 bedroom 2.5 bath sun drenched property. Main floor features large double entry closet, open concept living room with gas fireplace. Large kitchen with loads of storage, stainless appliances and quartz counters. Large utility room has great storage space. Convenient main floor powder room. Upstairs has large primary with lovely ensuite and ample closet space. 2 well proportioned secondary bedrooms. Laundry room, main bathroom and loft space. Central a/c. Current tenants pay $3795 a month plus gas and electricity. Lease ends July 1, 2025. Great option for owner occupancy. 1 parking spot for upper unit. Lower level is 2 bedrooms and 1 bath. In floor radiant heating. In unit laundry and 1 parking spot for lower unit. Current tenants pay $2200 a month plus gas & electric. Lease ends Oct 30/25. Sale conditional upon severance. Should be complete within the month. Property taxes not yet assessed. Some virtually staged photos. (id:43934)
1523 Drummond Con 6b Road
Drummond/north Elmsley, Ontario
Welcome to this freshly renovated bungalow nestled at the end of a peaceful dead-end road, set on a private and picturesque one-acre lot. This move-in ready home features 3 spacious bedrooms and a stylish 4-piece bathroom, all on the bright and functional main floor. The updated kitchen flows seamlessly into a sun-filled living area, ideal for everyday living and entertaining.The fully finished basement adds valuable living space with new vinyl flooring, 2-piece bathroom, a warm and inviting family room centered around a beautiful fireplace with custom stonework, and a versatile 4th bedroom with walk-in closet perfect as an additional bedroom, office, home gym or playroom. Outdoors, enjoy the serenity and safety of the expansive yard, complete with a fire pit, kids play area, and a patio ideal for summer BBQs. The impressive 20' x 30' heated detached garage/shop is a dream for hobbyists or extra storage. With ample parking and peaceful surroundings, this property offers the perfect blend of comfort, space and functionality. *Note: Some photos have been digitally staged (id:43934)
336 Wisteria Crescent
Ottawa, Ontario
*OPEN HOUSE SUNDAY JULY 6th 2-4 pm* A beautifully maintained property in one of Ottawa's most desirable locations, backing onto a forever-protected forest, this property features a 5-bedroom + Den, 4-bathroom home with a double garage and charming front porch offering the perfect blend of space, comfort, and privacy. On the main floor, you'll find a spacious den or office with large windows, a formal dining room, a bright living room, a cozy family room with a fireplace, a kitchen with stainless steel appliances, and a sun-filled, spacious breakfast area. This is a complete main floor! Upstairs features a generously sized primary bedroom with a 4-piece ensuite, along with three additional bedrooms and a full bathroom. The vast fully finished basement adds even more living space with a large bedroom featuring its 3-piece ensuite bathroom, a spacious recreation room, and an additional lower den, perfect for guests, a home office, or a personal gym. Enjoy the private, fully fenced backyard with no rear neighbors and your peaceful retreat in the heart of the city. Located close to top-rated schools, parks, shopping, and transit, this home is truly a rare opportunity in a family-friendly, safe, quiet neighborhood. Don't miss your chance to own this exceptional property surrounded by nature, yet minutes from everything Ottawa has to offer! *Bonus*: The Seller is open and willing to keep some of the furniture if the buyer is interested in any. (id:43934)

