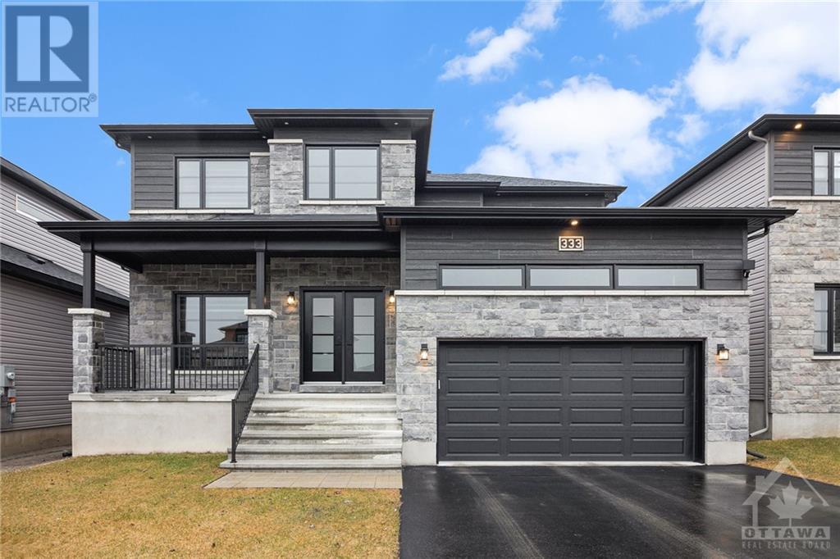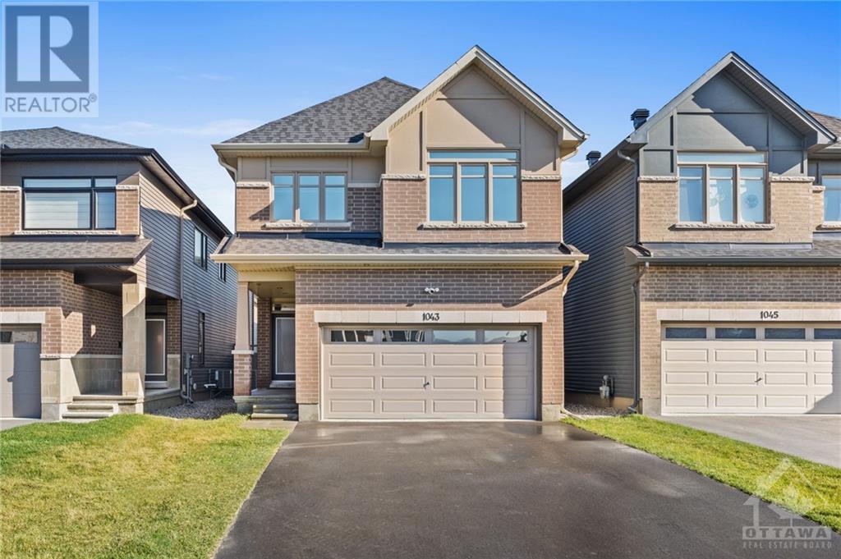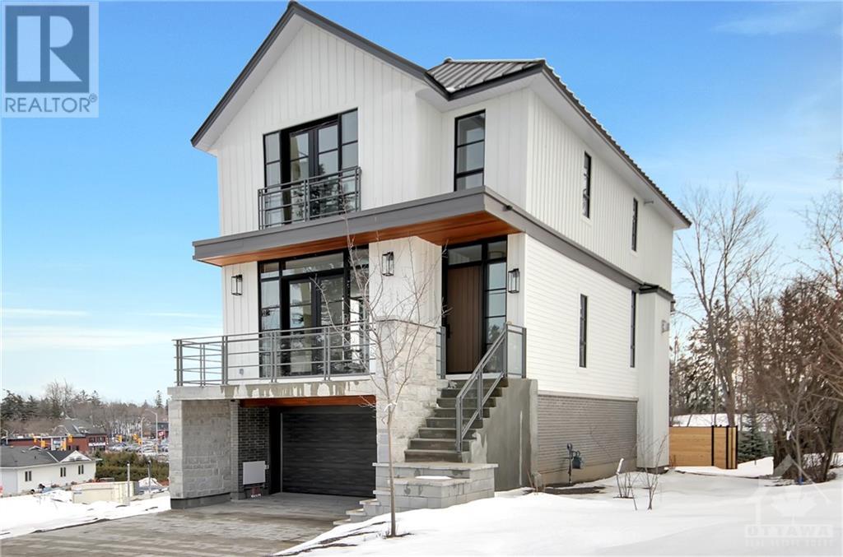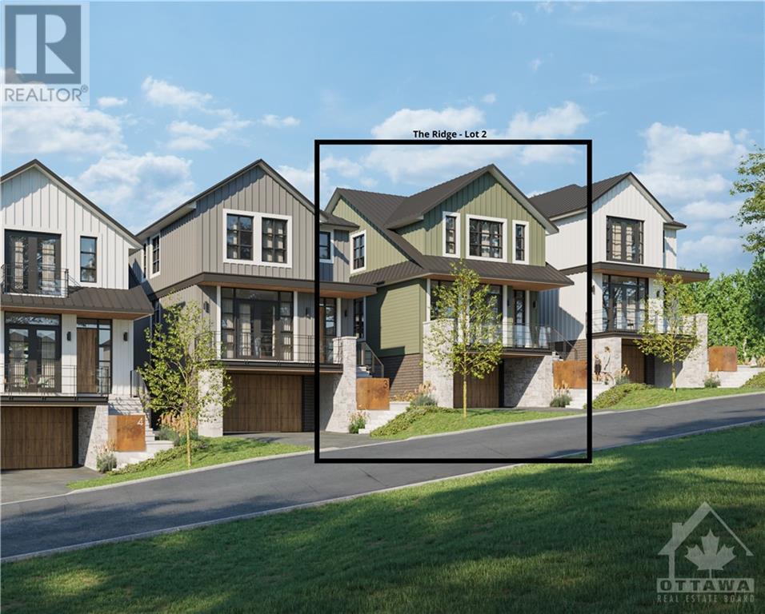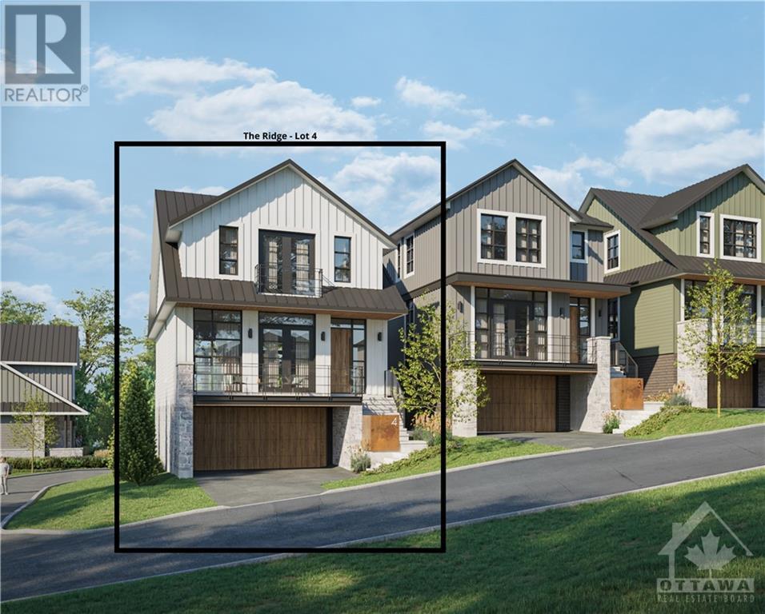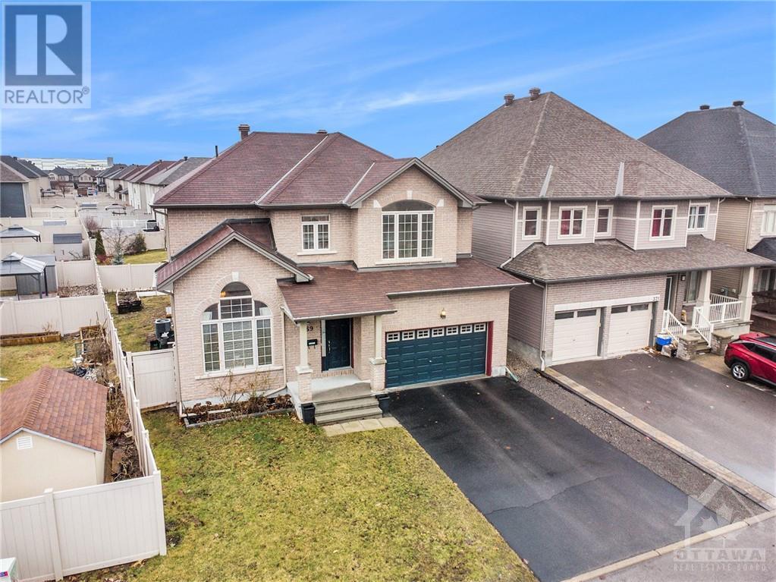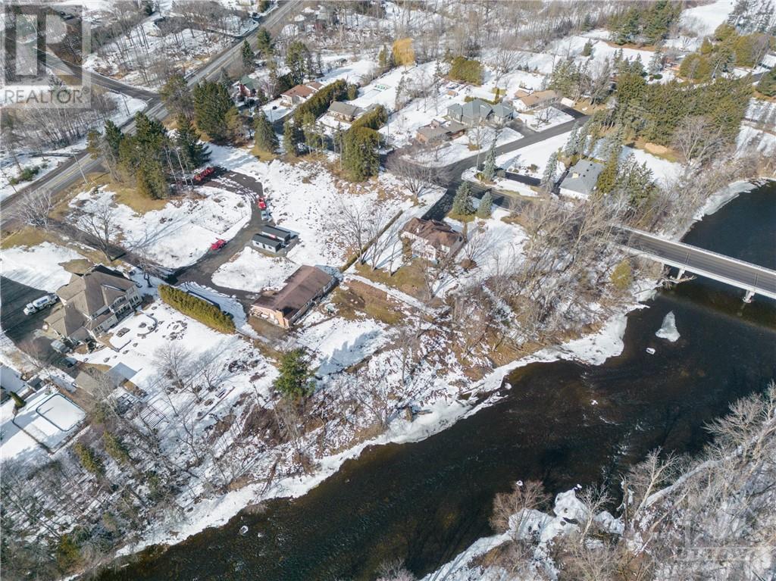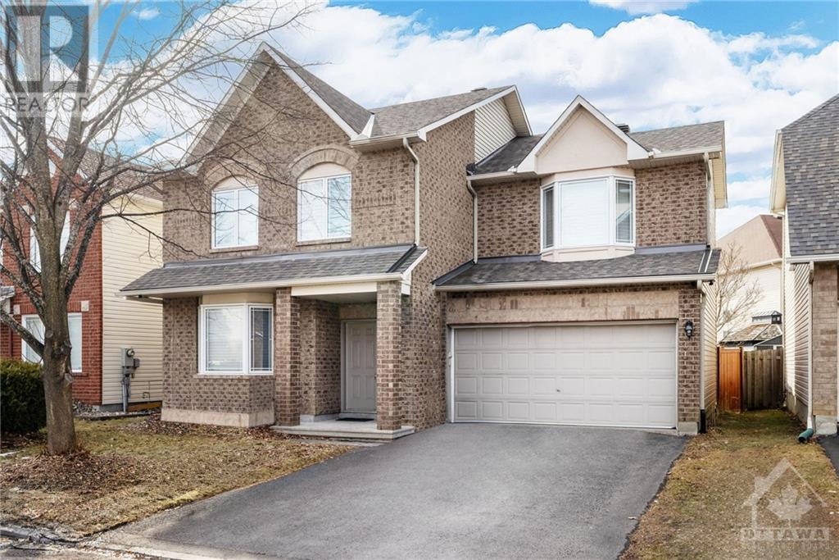We are here to answer any question about a listing and to facilitate viewing a property.
522 Grand Tully Way
Ottawa, Ontario
Beautiful 3 bedroom, 4 bath townhouse in family friendly Riverside South. The large open concept living room features hardwood floors, gas fireplace and sliding doors to the backyard. Spacious kitchen with large breakfast bar and stainless steel appliances. Master bedroom with walk in closet and luxurious ensuite bathroom. Washer and dryer are conveniently located on the 2nd floor. Bright lower level family room includes a full 3 piece bathroom. Located within walking distance of St. Francis Xavier Catholic High School and Boothfield Park. (id:43934)
333 Moonlight Drive
Russell, Ontario
Welcome to the epitome of luxury living in this magazine-worthy residence. As you step inside, be captivated by the open concept layout adorned with gleaming hardwood floors throughout. The sun-filled living room beckons with a gas fireplace, providing warmth & ambiance while the adjacent dining room features patio doors, seamlessly connecting indoor/outdoor living through the large covered deck. The heart of this home is the stunning kitchen, a culinary masterpiece boasting a large sit-at island, s/s appliances & a walk-in pantry ensuring ample storage for the aspiring chef. A main-level office, partial bath & entry to the double garage adds convenience. Upstairs unveils a haven of comfort & tranquility with two bathrooms, three spacious bedrooms, each with its own walk-in closet & laundry facilities. The primary is a sanctuary, featuring an elegant 5-piece ensuite. The lower-level hosts 9ft ceilings, a family room, forth bedroom, bathroom & gym. Welcome home to a lifestyle of luxury. (id:43934)
1043 Hydrangea Avenue
Manotick, Ontario
Brand new condition 4 bedroom, 4 bathroom single home jewel located minutes walk to parks! With approx. 3000 sqft of living luxury, the home is naturally sunlit throughout. Covered front porch with a welcoming front foyer. Beautiful grand layout with an exceptional open concept kitchen, ample cabinetry space and top of the line smart appliances. 2nd floor with an expansive layout offering 4 large bedrooms. Sizeable master retreat with an oversized walk-in closet and spa-inspired ensuite. Dynamic finished lower level that can be a family room, fitness area, children's learning center coupled with a full 3 piece washroom. Home boasts upgrades including hardwood floors, tiles, pot lights, modernized kitchen, insulated garage, among other enhancements. Also, quartz countertops and custom blinds throughout, PVC fencing and interlocked backyard. Close proximity to schools and incoming LRT. Turn-key home and ready to move in. Don't miss this ONE! (id:43934)
1164 Highcroft Drive
Manotick, Ontario
Elevate your lifestyle by moving to Manotick’s newest community, 'Elevation Manotick', designed by award winning architect, Barry Hobin. Premier detached luxury homes, built with quality, style & opulence in mind. Sleek clean modern finishes. The Ridge model features 3 spacious Bed, 2.5 bath. Main living level offers open concept kitchen/Family rm w/linear gas FP & rear deck, dining & Living rms, terrace on front. Butler's pantry between kitchen & DR. Gourmet kitchen w/island & abundant cabinetry. Convenient 2pc bath. Primary bed w/walkin clst, indulgent Ensuite boasts free-standing tub, custom shower, private toilet water clst, dual sinks. 2 secondary Bed, full bath offers dual sinks, & dedicated laundry complete upper level. Engineered hardwood & oversized tile floors, HW staircases w/stunning open to below. Lower level Den w/walkout to rear yard, storage rm, future bath rough-in, entry w/clst & 2 car attached garage, insul & drywalled. $185/mos assoc fee; road & common area maint. (id:43934)
1166 Highcroft Drive
Manotick, Ontario
Looking to elevate your lifestyle...welcome to Manotick’s newest community, 'Elevation Manotick', designed by Nivo Development & award winning Hobin Architecture. A collection of premium luxury homes, with thoughtful well-planned designs to suit all lifestyles. The Ridge model boasts 3 spacious Beds, 2.5 bath. Main living level offers open concept kitchen/Family rm w/ cozy linear FP & rear deck, dining & living rms open to terrace on front. Butler's pantry between kitchen & DR. Opulent kitchen will delight the chef in you. Convenient 2pc bath. Primary bed w/walkin clst, indulgent Ensuite w/free-standing tub, custom shower, private toilet water clst & dual sinks. 2 secondary Bed, full bath offers dual sinks, & dedicated laundry. Engineered hardwood & oversized tile floors, HW staircases w/dramatic open to below. Ground level Den w/walkout to rear yard, storage rm, future bath rough-in, entry w/clst & 2 car attached garage, insul & drywalled. $185/mos assoc fee; road & common area maint. (id:43934)
1162 Highcroft Drive
Manotick, Ontario
JUST RELEASED 'Elevation Manotick', Manotick's newest enclaved designed by award winning Hobin Architecture & Nivo Development. Magnificent detached homes, built with quality, style & opulence in mind. The Ridge model features 3 generous Bed, 2.5 bath. Chic clean modern finishes. Main living lvl offers open concept kitchen/Family rm w/linear gas FP & rear deck, dining & living rms open to terrace. Lavish kitchen boasts lrg island & coveted Butler's pantry. Convenient 2pc bath. Primary bed w/walkin clst, indulgent Ensuite boasts free-standing tub, custom shower, private toilet water clst, dual sinks+outdoor balcony. 2 secondary Bed, full bath offers dual sinks, & dedicated laundry complete upper lvl. Engineered hardwood & oversized tile floors, HW staircases, open to below. Ground level Den w/walkout to rear yard, storage rm, future bath rough-in, entry w/clst & 2 car attached garage, insul & drywalled. Oversized lot w/enhanced side yard. $185/mos assoc fee; road & common area maint. (id:43934)
333b Pine Hill Road
Kemptville, Ontario
OPEN HOUSE SUNDAY,APRIL 21st 2-4pm. NOW COMPLETE! Welcome to 333B Pine Hill Rd in the heart of Kemptville.This beautifully constructed 2 storey semi-detached home features an open concept main floor with bright kitchen featuring quartz counters,SS appliances,& functional island overlooking the dining area.Spacious living room w/vaulted ceiling creates a bright airy space perfect for gatherings.Main floor laundry & powder rm complete main floor.2nd level features spacious primary bedroom,ensuite w/walk in shower and walk in closet.2 additional bedrooms & full bath finish the 2nd level. Finished basement features a large family room & ample storage.Laminate & tile flooring throughout.Oversized single car garage with 12' door.A short walk to downtown Kemptville,schools & parks makes this home an ideal location.HST included in purchase price, rebate to builder. 24 hr irrevocable on all offers as per form 244.Pics/VT of similar model,finishes will vary.Some photos have been virtually stage (id:43934)
333a Pine Hill Road
Kemptville, Ontario
OPEN HOUSE SUNDAY,APRIL 21st 2-4pm BRAND NEW ready for occupancy! Welcome to 333A Pine Hill Rd in the heart of Kemptville. This beautifully constructed 2 storey semi-detached home features an open concept main floor with bright kitchen featuring quartz counters, SS appliances, and functional island overlooking the dining area. Spacious living room w/vaulted ceiling creates a bright airy space perfect for gatherings. Main floor laundry & powder rm complete main floor. 2nd level features spacious primary bedroom, ensuite w/walk in shower and walk in closet. 2 additional bedrooms and full bath finish the 2nd level. Finished basement features a large family room and ample storage area. Laminate and tile flooring throughout. Oversized single car garage with 12' door. A short walk to downtown Kemptville,schools and parks makes this home an ideal location. HST included in purchase price, rebate to builder. 24 hr irrevocable on all offers as per form 244. Some photos have been virtually staged (id:43934)
369 Bamburgh Way
Ottawa, Ontario
Excellent family home on a premium lot with four bedrooms, three bathrooms, including a four-piece ensuite, 2750-sqft home (as per builders plans) with 9' ceiling on both the main floor and the second floor, extra large windows on both floors to let in plenty of natural light. Hardwood/ceramic flooring throughout the main floor and the main staircase. the main floor features a sunfilled living-dining room, a family room with a cozy gas fireplace, a den/office, a gourmet kitchen with granite countertops, and a spacious eating area; the second floor has four bedrooms and laundry. The enormous primary bedroom has a four-piece ensuite and his-and-hers closets. Granite countertops and ceramic flooring are used in all bathrooms. Fully fenced oversized backyard with large deck. It is on a quiet street, close to shops and parks, and has easy access to the HWY 416. (id:43934)
1285 Cahill Drive Unit#608
Ottawa, Ontario
This bright and spacious 2 bed, 1.5 bath end unit condo will not disappoint! It is very clean, well maintained and located in the quietest corner of the building! The primary bed has its own 2 pc ensuite with a convenient sitting/vanity area that can get used as is or transformed into an amazing walk-in closet! This unit is nicely situated with beautiful city views, close walking access to shops and restaurants, transit, beautiful walking/ bike trails. Close to airport and Universities. A good sized balcony allows you the fresh air and unobstructed views on a beautiful spring day! The building itself is very quiet and offers so many amenities! Have family and friends visit you and stay in the main floor guest suites, keep your hobbies and utilise the hobby room or workshop. Entertain/have a get together in the all-purpose/party room. Relax in the library or sauna and do some laps in the outdoor pool! If you're still not sold, the unit also comes with its own locker and garage parking! (id:43934)
4003 Rideau Valley Drive
Manotick, Ontario
Development Site - The property consists of four (4) titles - 4003 Rideau Valley, 3345 Barnsdale, 3357 Barnsdale, 3363 Barnsdale. The land assembly is approximately 3.25 Acres with communal waterfront access on the Rideau River. There’s an existing bungalow and two (2) stand alone storage garages. The site is favourable for subdivision into ten (10) lots with septic (plans available and city councilor blessing approved) or 20+ lots with city sewer connected - must be verified with city. This corner lot is surrounded by dog parks, nature trails, and located in the fastest growing suburb of Ottawa - the highly desirable village of Manotick. Once known as the retirement capital of Canada. The City of Ottawa is installing a roundabout and is slated for construction in 2024-2025. The opportunity to add a vibrant sub-division with communal access to the Rideau River makes this a unique development site. (id:43934)
183 Annapolis Circle
Ottawa, Ontario
Welcome to 183 Annapolis Circle, a stunning executive two-story home nestled in a quiet enclave of similar homes. This home has been meticulously remodelled, making it a truly turn-key property. Upon entering the home, you will notice the attention to detail, open concept, and high-quality finishes throughout. The main floor features new cabinets and appliances in the kitchen, creating a modern and functional space for cooking and entertaining. The lower level of the home has been fully finished, complete with a full bathroom. Property upgrades include a new roof, windows with custom interior window coverings, furnace, and bathrooms. Upstairs, you will find four generous bedrooms. The primary bedroom features a remodelled ensuite bathroom. The remaining bedrooms are perfect for children, guests, a home office, offering flexibility for any lifestyle. Conveniently located near shops, restaurants and more. Don't miss your chance to own this exceptional home in a desirable neighbourhood! (id:43934)


