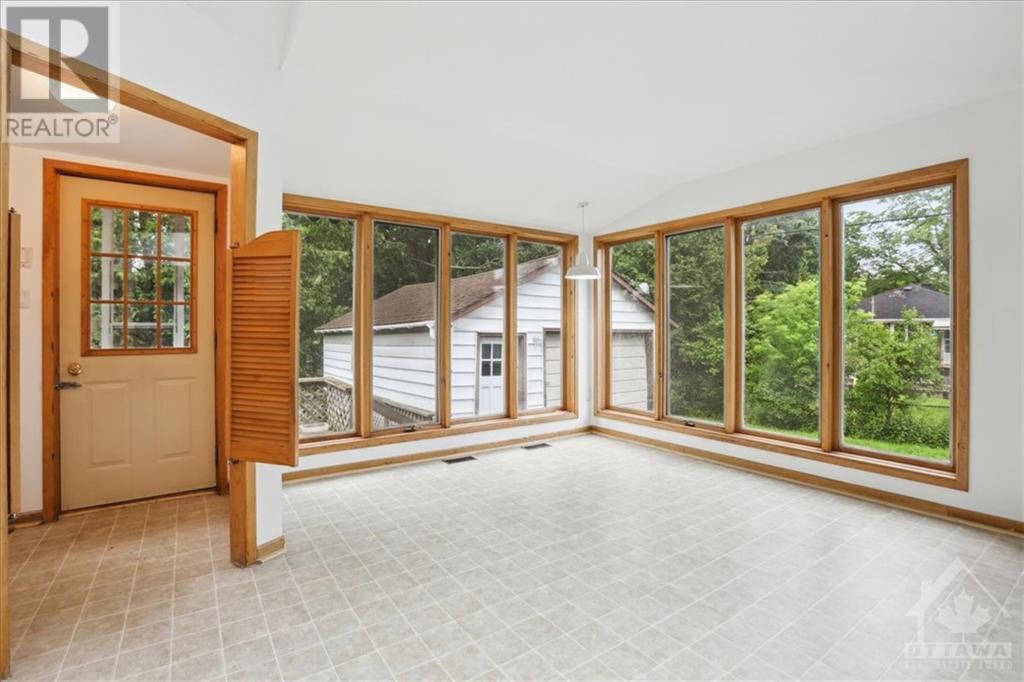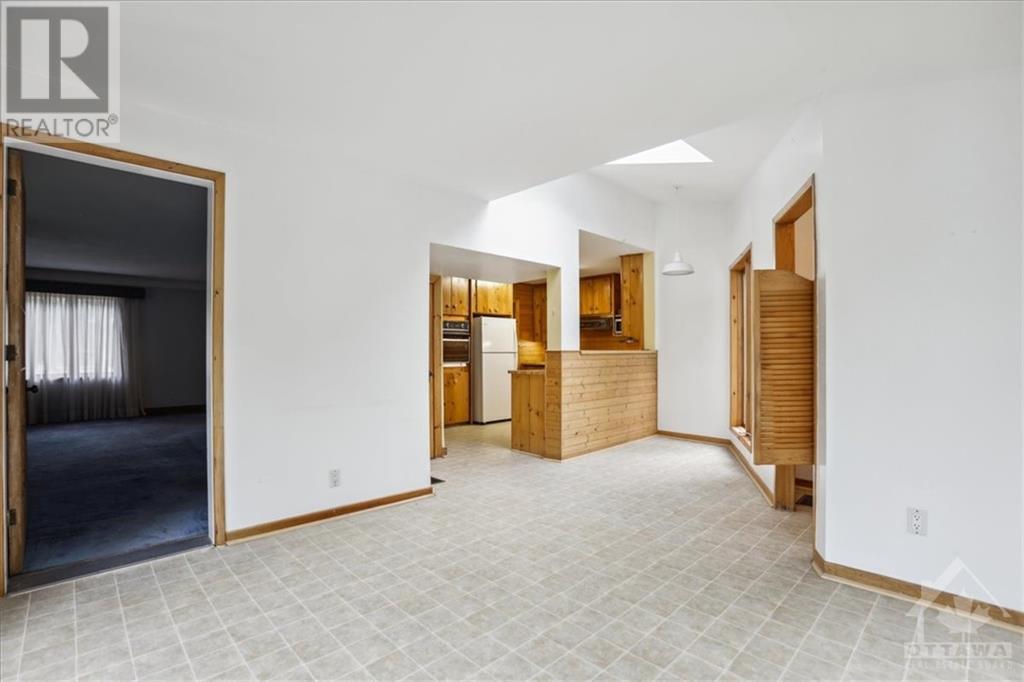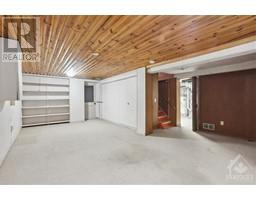4 Bedroom
2 Bathroom
Central Air Conditioning
Forced Air
$1,600,000
OPEN HOUSE SEPT 22ND 2-4PM ....Welcome to a well cared for residence awaiting its next chapter on one of the largest lots in the neighborhood. Bursting with untapped potential, this dwelling beckons buyers to reimagine its layout or embark on a fresh start in the heart of Ottawa's dynamic cityscape. Situated in a coveted neighborhood Brantwood Park, revel in the perks of downtown living while basking in the tranquility of the nearby Rideau River, green spaces, and prestigious schools. Don't miss out on this remarkable chance to craft your perfect urban sanctuary. Lined with charming heritage buildings, trendy shops, cozy cafes, and diverse restaurants, it offers residents a lively atmosphere and plenty to explore offering a unique mix of amenities, culture, and community spirit. (id:43934)
Property Details
|
MLS® Number
|
1407010 |
|
Property Type
|
Single Family |
|
Neigbourhood
|
Brantwood Park |
|
AmenitiesNearBy
|
Public Transit, Water Nearby |
|
ParkingSpaceTotal
|
2 |
Building
|
BathroomTotal
|
2 |
|
BedroomsAboveGround
|
4 |
|
BedroomsTotal
|
4 |
|
Appliances
|
Oven - Built-in, Cooktop, Dishwasher, Hood Fan, Washer |
|
BasementDevelopment
|
Finished |
|
BasementType
|
Full (finished) |
|
ConstructedDate
|
1939 |
|
ConstructionStyleAttachment
|
Detached |
|
CoolingType
|
Central Air Conditioning |
|
ExteriorFinish
|
Brick, Siding |
|
FlooringType
|
Hardwood, Tile |
|
FoundationType
|
Poured Concrete |
|
HeatingFuel
|
Natural Gas |
|
HeatingType
|
Forced Air |
|
StoriesTotal
|
2 |
|
Type
|
House |
|
UtilityWater
|
Municipal Water |
Parking
Land
|
Acreage
|
No |
|
LandAmenities
|
Public Transit, Water Nearby |
|
Sewer
|
Municipal Sewage System |
|
SizeDepth
|
100 Ft |
|
SizeFrontage
|
75 Ft |
|
SizeIrregular
|
75 Ft X 100 Ft (irregular Lot) |
|
SizeTotalText
|
75 Ft X 100 Ft (irregular Lot) |
|
ZoningDescription
|
R1tt |
Rooms
| Level |
Type |
Length |
Width |
Dimensions |
|
Second Level |
Primary Bedroom |
|
|
13'1" x 10'10" |
|
Second Level |
Bedroom |
|
|
12'1" x 11'4" |
|
Second Level |
Bedroom |
|
|
11'5" x 9'3" |
|
Second Level |
Bedroom |
|
|
10'9" x 8'1" |
|
Second Level |
Full Bathroom |
|
|
Measurements not available |
|
Basement |
Recreation Room |
|
|
22'1" x 18'1" |
|
Basement |
Laundry Room |
|
|
22'1" x 16'7" |
|
Basement |
Storage |
|
|
15'4" x 10'10" |
|
Basement |
3pc Bathroom |
|
|
8'1" x 6'2" |
|
Main Level |
Foyer |
|
|
6'11" x 3'2" |
|
Main Level |
Living Room |
|
|
23'5" x 12'4" |
|
Main Level |
Dining Room |
|
|
12'11" x 12'4" |
|
Main Level |
Kitchen |
|
|
16'8" x 10'4" |
|
Main Level |
Family Room |
|
|
20'1" x 12'1" |
|
Main Level |
Mud Room |
|
|
4'11" x 4'10" |
https://www.realtor.ca/real-estate/27286464/97-marlowe-crescent-ottawa-brantwood-park





















































