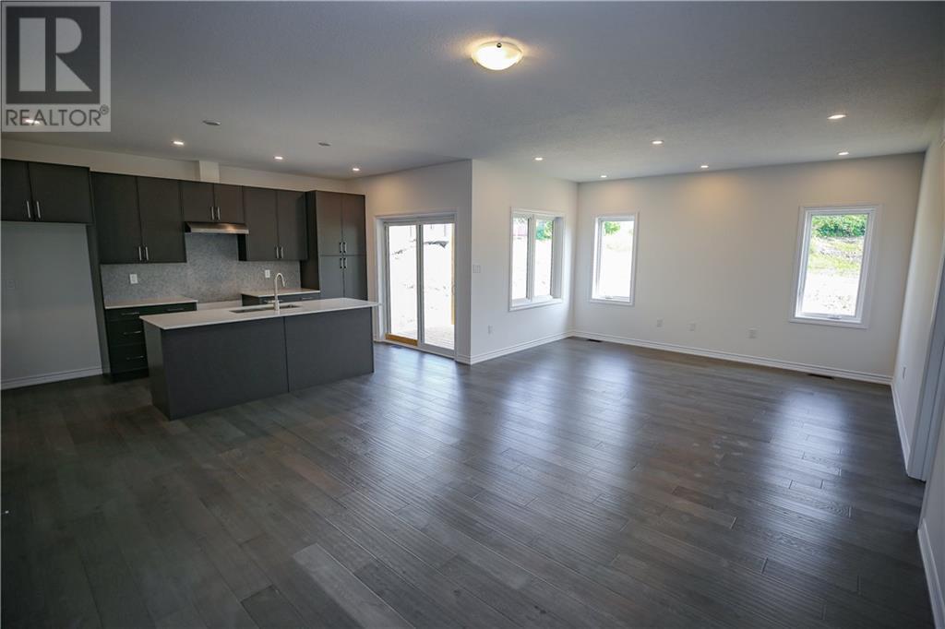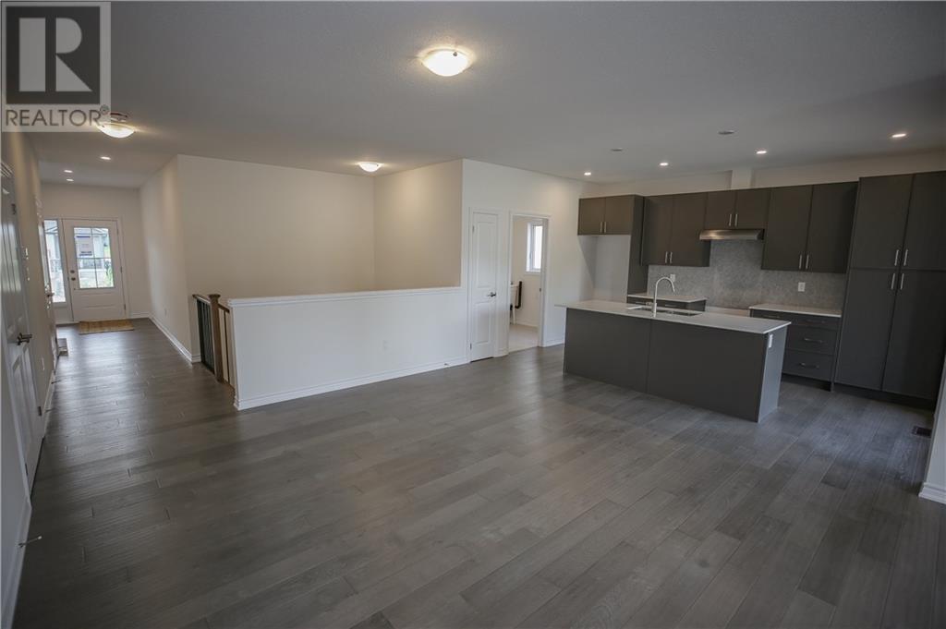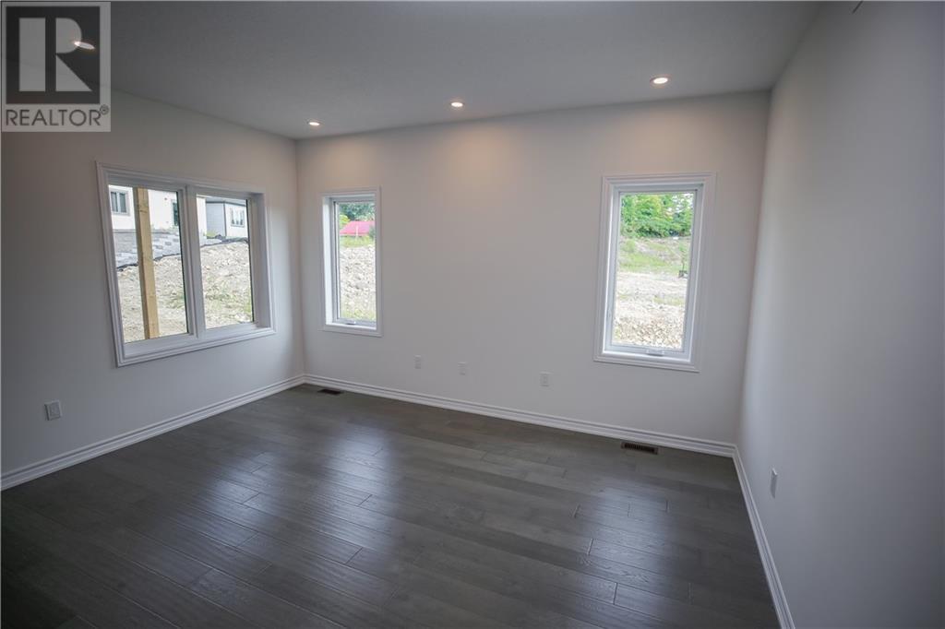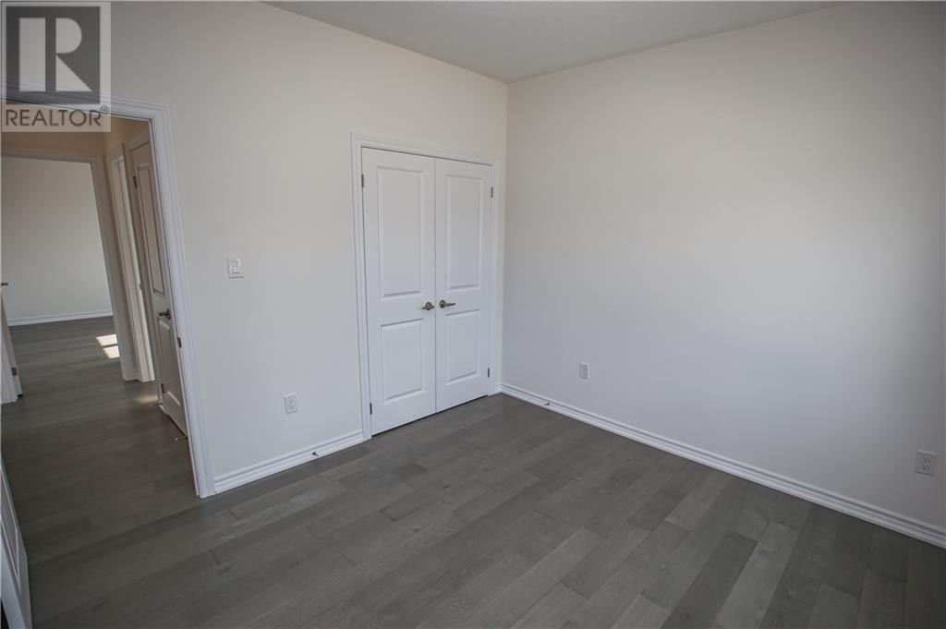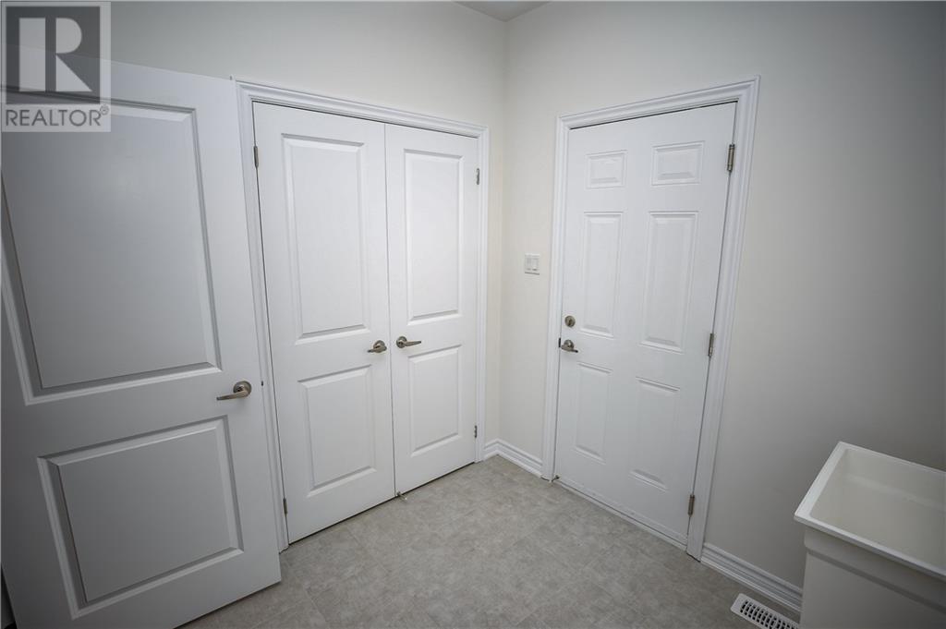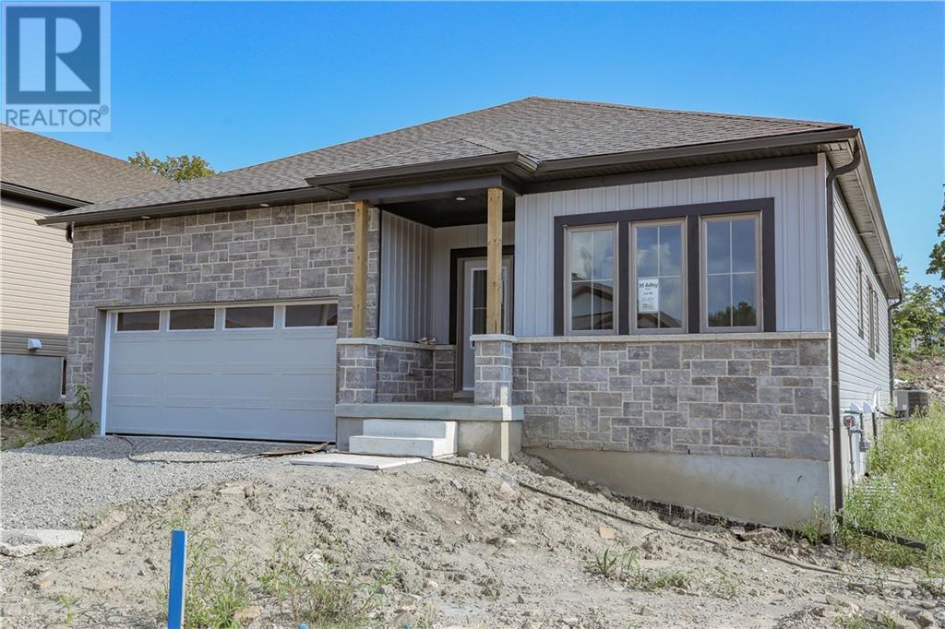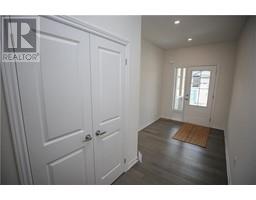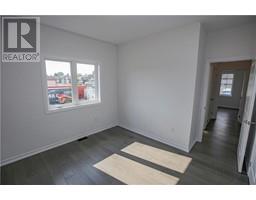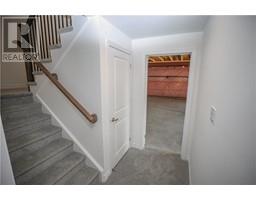3 Bedroom
2 Bathroom
Bungalow
Central Air Conditioning
Forced Air
Landscaped
$682,400
Click on virtual tour. Lot 58 - The Bennett (elevation B). $31,200 in professionally chosen upgrades, 1,600 sq ft 3 bedroom bungalow with double garage in sought after west end location. Ideally located to golf course, St. Lawrence River, new super school and downtown. Central air, paved driveway, sodded lot, 7 year Tarrion Warranty (HST rebate goes to the seller), economical gas heating, hot water on demand, main floor laundry, ensuite, island in the kitchen, covered deck and so much more! Incredible value in a great area. 1 of only 2 remaining homes in Brockwoods - come take a look before they are sold out!!Another quality homes by Reid's Heritage Homes. (id:43934)
Open House
This property has open houses!
Starts at:
10:00 am
Ends at:
10:30 am
Property Details
|
MLS® Number
|
1413103 |
|
Property Type
|
Single Family |
|
Neigbourhood
|
Brockwoods |
|
AmenitiesNearBy
|
Golf Nearby, Shopping, Water Nearby |
|
Easement
|
Sub Division Covenants |
|
ParkingSpaceTotal
|
4 |
Building
|
BathroomTotal
|
2 |
|
BedroomsAboveGround
|
3 |
|
BedroomsTotal
|
3 |
|
ArchitecturalStyle
|
Bungalow |
|
BasementDevelopment
|
Unfinished |
|
BasementType
|
Full (unfinished) |
|
ConstructedDate
|
2024 |
|
ConstructionMaterial
|
Wood Frame |
|
ConstructionStyleAttachment
|
Detached |
|
CoolingType
|
Central Air Conditioning |
|
ExteriorFinish
|
Stone, Siding |
|
FireProtection
|
Smoke Detectors |
|
FlooringType
|
Wall-to-wall Carpet, Mixed Flooring, Hardwood, Ceramic |
|
FoundationType
|
Poured Concrete |
|
HeatingFuel
|
Natural Gas |
|
HeatingType
|
Forced Air |
|
StoriesTotal
|
1 |
|
SizeExterior
|
1600 Sqft |
|
Type
|
House |
|
UtilityWater
|
Municipal Water |
Parking
Land
|
Acreage
|
No |
|
LandAmenities
|
Golf Nearby, Shopping, Water Nearby |
|
LandscapeFeatures
|
Landscaped |
|
Sewer
|
Municipal Sewage System |
|
SizeDepth
|
75 Ft ,8 In |
|
SizeFrontage
|
47 Ft ,4 In |
|
SizeIrregular
|
47.37 Ft X 75.68 Ft (irregular Lot) |
|
SizeTotalText
|
47.37 Ft X 75.68 Ft (irregular Lot) |
|
ZoningDescription
|
Residential |
Rooms
| Level |
Type |
Length |
Width |
Dimensions |
|
Main Level |
Foyer |
|
|
Measurements not available |
|
Main Level |
Kitchen |
|
|
10'0" x 15'0" |
|
Main Level |
Dining Room |
|
|
14'6" x 9'0" |
|
Main Level |
Great Room |
|
|
15'0" x 14'6" |
|
Main Level |
Primary Bedroom |
|
|
13'5" x 13'0" |
|
Main Level |
3pc Ensuite Bath |
|
|
Measurements not available |
|
Main Level |
Bedroom |
|
|
11'1" x 10'0" |
|
Main Level |
Bedroom |
|
|
11'1" x 10'0" |
|
Main Level |
4pc Bathroom |
|
|
Measurements not available |
|
Main Level |
Laundry Room |
|
|
Measurements not available |
Utilities
https://www.realtor.ca/real-estate/27474462/95-adley-drive-brockville-brockwoods




