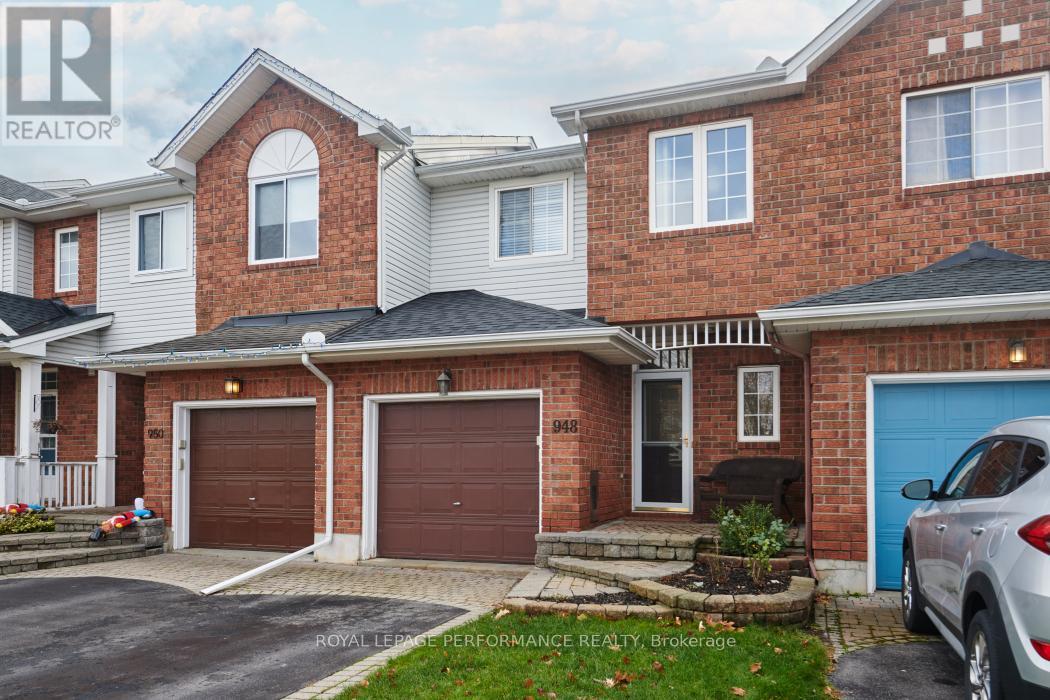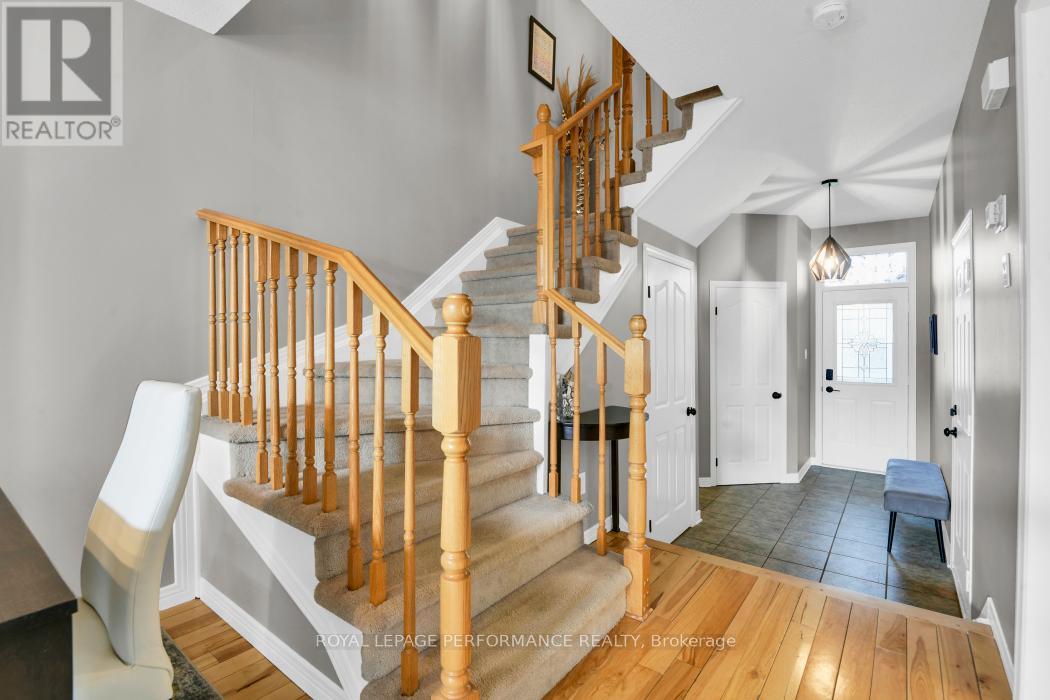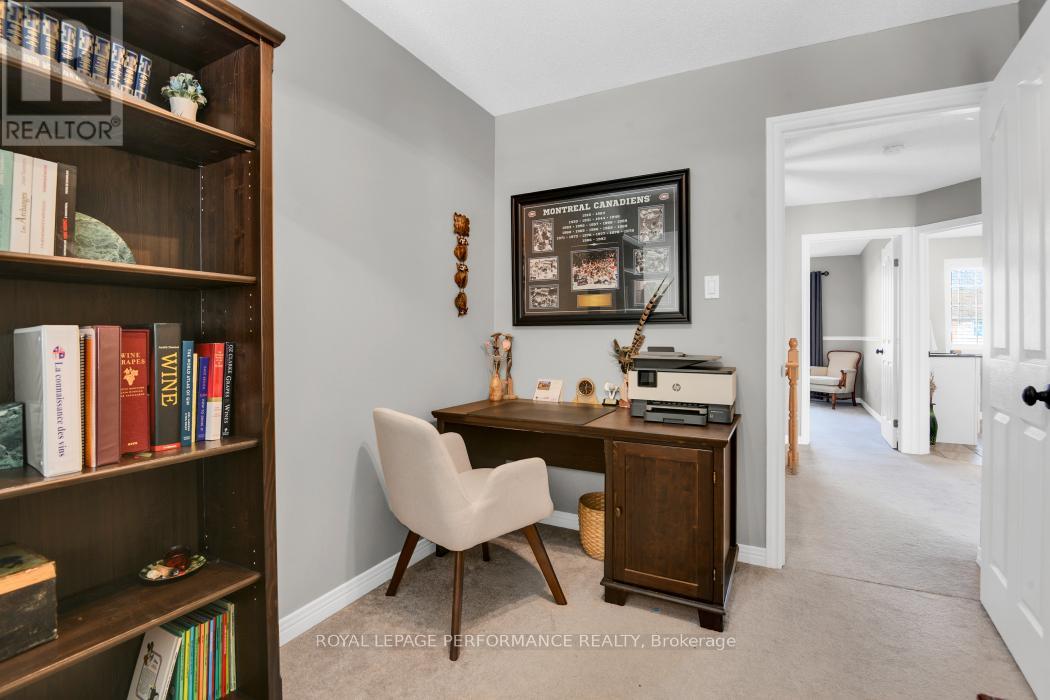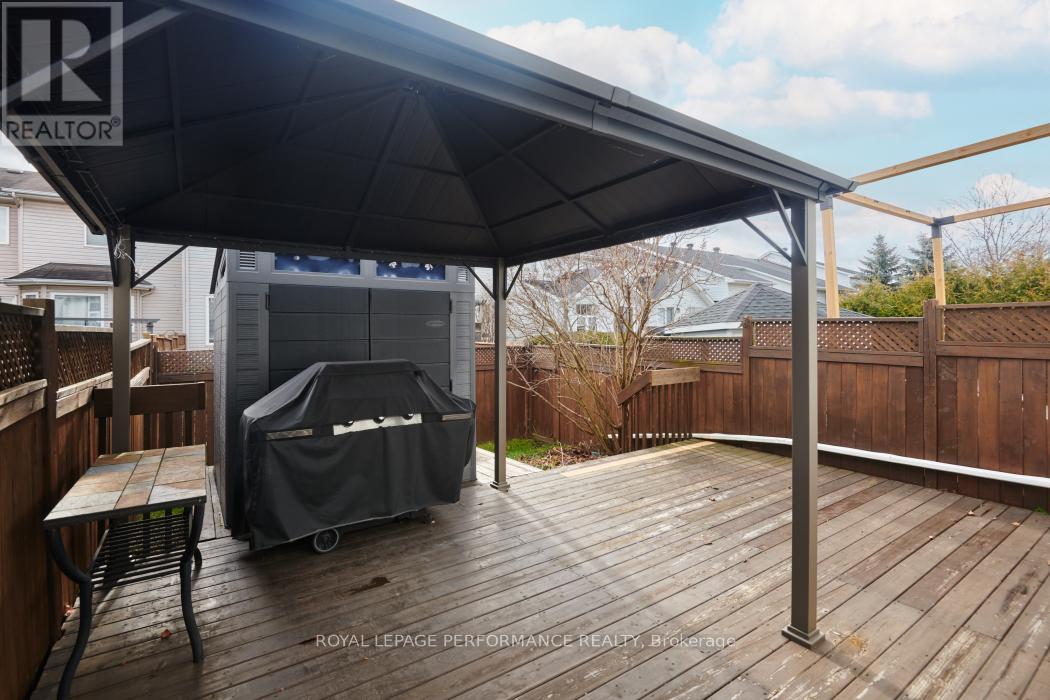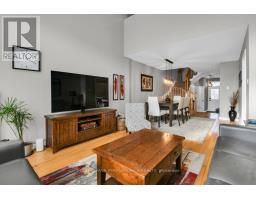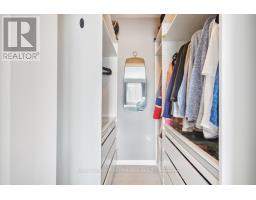3 Bedroom
2 Bathroom
1099.9909 - 1499.9875 sqft
Fireplace
Central Air Conditioning
Forced Air
$565,000
Appreciate the perfect blend of luxury & style in this Open Concept Townhome featuring 2 Bedrooms plus a Loft. From the beautiful lighting throughout, a large Living Room w/Gas Fireplace and a welcoming Dining Room, every detail is designed for modern living. The Chef's Kitchen highlights a gorgeous hexagon backsplash, quartz counters, breakfast bar and eating area. The spacious Primary Bedroom is complete with a walk-in closet with built-in organizers. Fabulous full washroom with jacuzzi tub and separate standup shower. Secondary bedroom large enough to fit a king bed. The Second-level Loft with its privacy door offers flexibility for home office, nursery, games or tv room. The Finished Basement caters to your family needs, including space for a Home Gym and a Recreation area with a cozy electric fireplace - perfect for movie nights. Additional features include lower-level laundry, plenty of storage room and parking for 3 cars w/inside access. Landscaped yard complete with deck & gazebo provides a serene retreat. This ideal location is close to Transit, Shopping, Recreation, Schools & Parks. Don't miss the chance to call this Rare Gem Home. Roof 2020 (id:43934)
Property Details
|
MLS® Number
|
X11536620 |
|
Property Type
|
Single Family |
|
Community Name
|
1119 - Notting Hill/Summerside |
|
EquipmentType
|
Water Heater - Gas |
|
ParkingSpaceTotal
|
3 |
|
RentalEquipmentType
|
Water Heater - Gas |
|
Structure
|
Deck, Porch |
Building
|
BathroomTotal
|
2 |
|
BedroomsAboveGround
|
3 |
|
BedroomsTotal
|
3 |
|
Amenities
|
Fireplace(s) |
|
Appliances
|
Garage Door Opener Remote(s), Central Vacuum, Dishwasher, Dryer, Garage Door Opener, Hood Fan, Refrigerator, Stove, Washer, Window Coverings |
|
BasementDevelopment
|
Finished |
|
BasementType
|
Full (finished) |
|
ConstructionStyleAttachment
|
Attached |
|
CoolingType
|
Central Air Conditioning |
|
ExteriorFinish
|
Brick, Vinyl Siding |
|
FireplacePresent
|
Yes |
|
FireplaceTotal
|
2 |
|
FlooringType
|
Hardwood, Ceramic |
|
FoundationType
|
Poured Concrete |
|
HalfBathTotal
|
1 |
|
HeatingFuel
|
Natural Gas |
|
HeatingType
|
Forced Air |
|
StoriesTotal
|
2 |
|
SizeInterior
|
1099.9909 - 1499.9875 Sqft |
|
Type
|
Row / Townhouse |
|
UtilityWater
|
Municipal Water |
Parking
|
Attached Garage
|
|
|
Inside Entry
|
|
Land
|
Acreage
|
No |
|
FenceType
|
Fenced Yard |
|
Sewer
|
Sanitary Sewer |
|
SizeDepth
|
106 Ft |
|
SizeFrontage
|
20 Ft |
|
SizeIrregular
|
20 X 106 Ft |
|
SizeTotalText
|
20 X 106 Ft |
Rooms
| Level |
Type |
Length |
Width |
Dimensions |
|
Second Level |
Primary Bedroom |
3.08 m |
4.27 m |
3.08 m x 4.27 m |
|
Second Level |
Other |
1.68 m |
1.55 m |
1.68 m x 1.55 m |
|
Second Level |
Bedroom |
2.68 m |
3.05 m |
2.68 m x 3.05 m |
|
Second Level |
Bedroom |
2.16 m |
3.11 m |
2.16 m x 3.11 m |
|
Second Level |
Bathroom |
3.05 m |
2.68 m |
3.05 m x 2.68 m |
|
Basement |
Family Room |
7.22 m |
3.2 m |
7.22 m x 3.2 m |
|
Main Level |
Living Room |
4.45 m |
3.69 m |
4.45 m x 3.69 m |
|
Main Level |
Foyer |
3.59 m |
1.71 m |
3.59 m x 1.71 m |
|
Main Level |
Dining Room |
2.44 m |
3.05 m |
2.44 m x 3.05 m |
|
Main Level |
Kitchen |
3.05 m |
3.05 m |
3.05 m x 3.05 m |
|
Main Level |
Eating Area |
2.13 m |
2.44 m |
2.13 m x 2.44 m |
https://www.realtor.ca/real-estate/27694977/948-markwick-crescent-ottawa-1119-notting-hillsummerside

