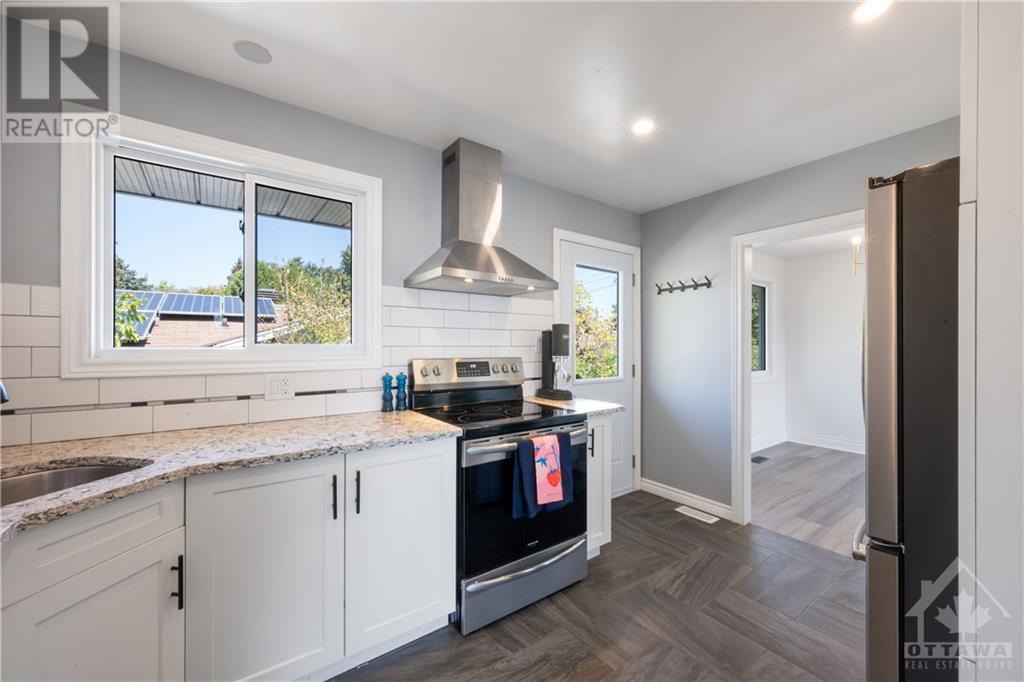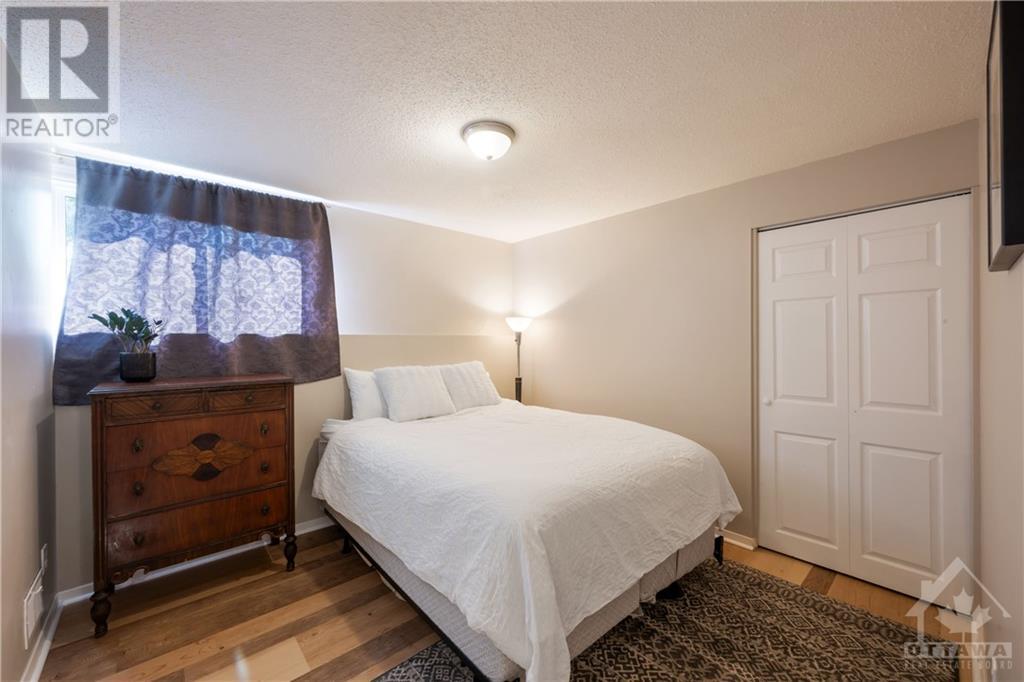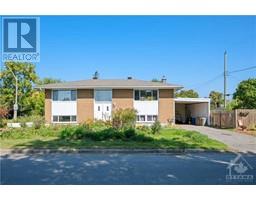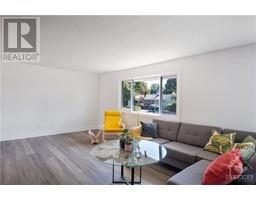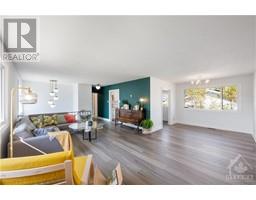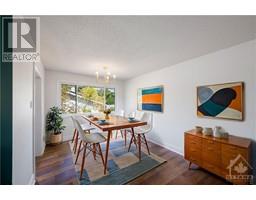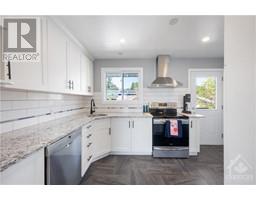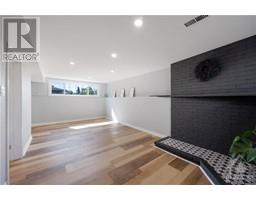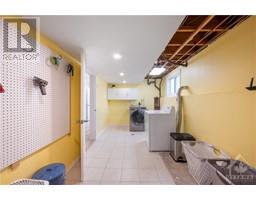935 Thorndale Drive Ottawa, Ontario K1V 6X8
$724,900
This beautiful updated 4 bed 3 bath home sits on a corner lot in Riverside Park South. Step inside and be greeted by the bright entryway the home with natural light. Fresh paint (2024) and new flooring (2024) enhance the home's fresh feel. The spacious living room has wide windows overlooking the quiet street and flows into the dining area. At the heart of this home is the updated, modern kitchen. With sleek finishes, SS appliances and granite countertops it is any home chef’s dream. The upper level also features the sunny primary bedroom, a second bedroom and full bath. In the fully finished lower level, you’ll find a sweeping recroom, 2 more bedrooms, 3pc bath and a laundry/utility room with ample storage space. With convenient access to the Airport Parkway, getting into the city or to the airport is easy. Sitting among parks and trails, in the catchment for multiple school boards and close to all your daily amenities, this home boasts a rare and enviable location. (id:43934)
Open House
This property has open houses!
2:00 pm
Ends at:4:00 pm
Property Details
| MLS® Number | 1413286 |
| Property Type | Single Family |
| Neigbourhood | Riverside Park South |
| AmenitiesNearBy | Public Transit, Recreation Nearby |
| ParkingSpaceTotal | 3 |
Building
| BathroomTotal | 2 |
| BedroomsAboveGround | 2 |
| BedroomsBelowGround | 2 |
| BedroomsTotal | 4 |
| Appliances | Refrigerator, Dishwasher, Dryer, Stove, Washer |
| ArchitecturalStyle | Raised Ranch |
| BasementDevelopment | Finished |
| BasementType | Full (finished) |
| ConstructedDate | 1963 |
| ConstructionStyleAttachment | Detached |
| CoolingType | Central Air Conditioning |
| ExteriorFinish | Brick, Siding |
| FlooringType | Laminate, Tile |
| FoundationType | Poured Concrete |
| HeatingFuel | Natural Gas |
| HeatingType | Forced Air |
| StoriesTotal | 1 |
| Type | House |
| UtilityWater | Municipal Water |
Parking
| Carport |
Land
| Acreage | No |
| LandAmenities | Public Transit, Recreation Nearby |
| Sewer | Municipal Sewage System |
| SizeDepth | 51 Ft ,11 In |
| SizeFrontage | 99 Ft ,9 In |
| SizeIrregular | 99.79 Ft X 51.94 Ft |
| SizeTotalText | 99.79 Ft X 51.94 Ft |
| ZoningDescription | R1o |
Rooms
| Level | Type | Length | Width | Dimensions |
|---|---|---|---|---|
| Lower Level | Recreation Room | 22'0" x 11'5" | ||
| Lower Level | 3pc Bathroom | 8'6" x 5'2" | ||
| Lower Level | Bedroom | 10'2" x 10'2" | ||
| Lower Level | Bedroom | 13'4" x 8'6" | ||
| Lower Level | Laundry Room | 23'5" x 8'6" | ||
| Main Level | Living Room | 19'4" x 13'5" | ||
| Main Level | Dining Room | 9'11" x 9'4" | ||
| Main Level | Kitchen | 13'0" x 8'10" | ||
| Main Level | Full Bathroom | 8'10" x 4'10" | ||
| Main Level | Primary Bedroom | 12'3" x 10'0" | ||
| Main Level | Bedroom | 11'11" x 8'10" |
https://www.realtor.ca/real-estate/27475847/935-thorndale-drive-ottawa-riverside-park-south
Interested?
Contact us for more information












