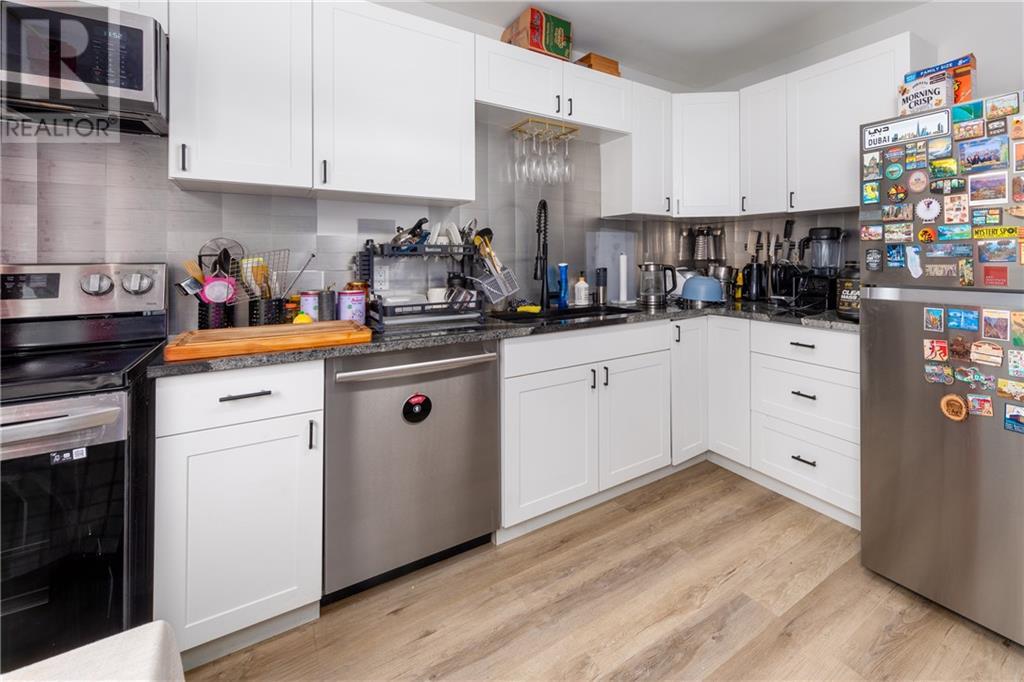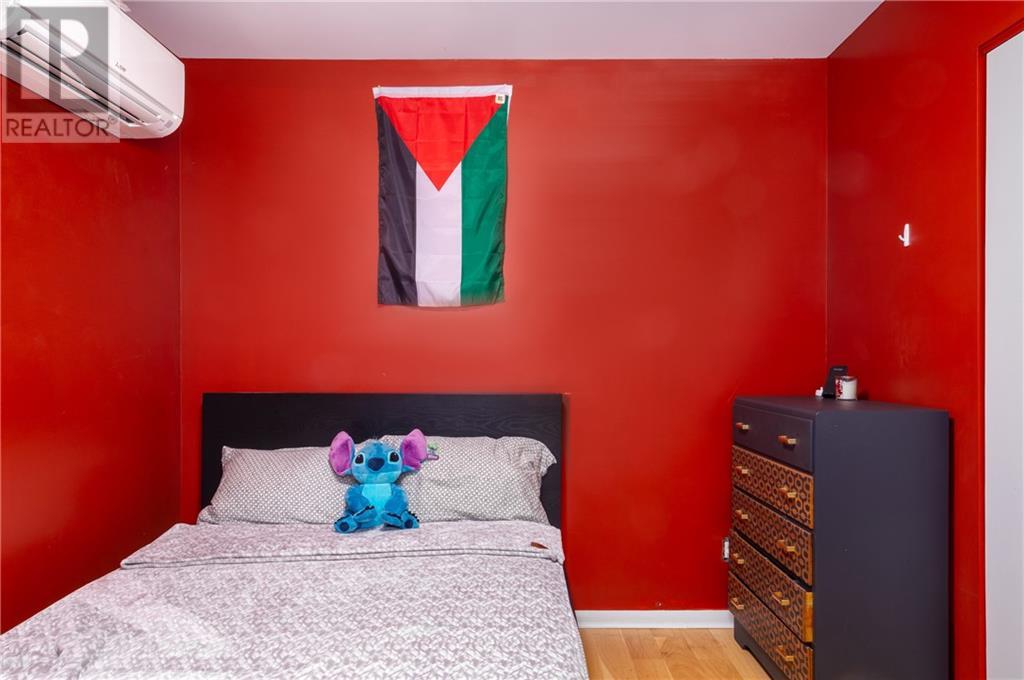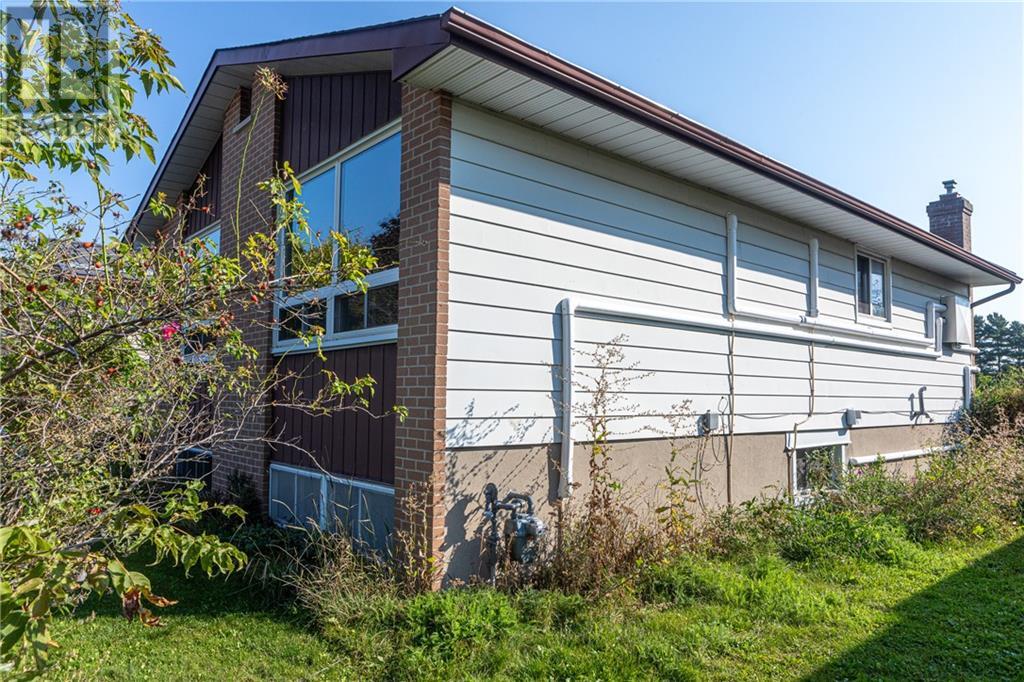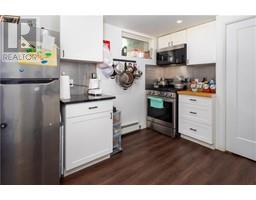6 Bedroom
3 Bathroom
Bungalow
Heat Pump
Heat Pump, Hot Water Radiator Heat
$729,900
Turnkey investment or family home with in-law suite! This detached bungalow in a quiet city subdivision is currently operating as a fully tenanted rental with excellent cash flow (details available.) Backing onto Woodlands Park, this home has been redone from top to bottom. Upgrades done in 2023 include: engineered hardwood flooring upstairs & LVP in basement, two 4-piece bathrooms in main house, kitchen with granite countertops & undermount sink, combi-boiler system with Hot Water on Demand for efficient heating, Mitsubishi mini-split system for cooling with no less than 7 heat pumps for even distribution of air conditioning, 2 separate HRV systems, and fully renovated open concept 1-bedroom in-law suite with separate entrance, new kitchen with quartz countertops & 4-pc bath. Comes with 3 fridges, 3 b/i dishwashers, 2 stoves, & new (2023) stackable laundry. This house comes FULLY FURNISHED, an investor's dream. Perfect addition to any portfolio! 48 hr irrevocable on all offers. (id:43934)
Property Details
|
MLS® Number
|
1413216 |
|
Property Type
|
Single Family |
|
Neigbourhood
|
Woodlands Park |
|
AmenitiesNearBy
|
Public Transit, Recreation Nearby |
|
CommunicationType
|
Internet Access |
|
CommunityFeatures
|
Family Oriented |
|
ParkingSpaceTotal
|
2 |
|
RoadType
|
Paved Road |
|
StorageType
|
Storage Shed |
Building
|
BathroomTotal
|
3 |
|
BedroomsAboveGround
|
3 |
|
BedroomsBelowGround
|
3 |
|
BedroomsTotal
|
6 |
|
Amenities
|
Furnished |
|
Appliances
|
Refrigerator, Dishwasher, Dryer, Hood Fan, Stove, Washer |
|
ArchitecturalStyle
|
Bungalow |
|
BasementDevelopment
|
Finished |
|
BasementType
|
Full (finished) |
|
ConstructedDate
|
1975 |
|
ConstructionStyleAttachment
|
Detached |
|
CoolingType
|
Heat Pump |
|
ExteriorFinish
|
Brick, Siding |
|
Fixture
|
Drapes/window Coverings |
|
FlooringType
|
Mixed Flooring, Laminate, Vinyl |
|
FoundationType
|
Block |
|
HeatingFuel
|
Natural Gas, Other |
|
HeatingType
|
Heat Pump, Hot Water Radiator Heat |
|
StoriesTotal
|
1 |
|
Type
|
House |
|
UtilityWater
|
Municipal Water |
Parking
Land
|
Acreage
|
No |
|
LandAmenities
|
Public Transit, Recreation Nearby |
|
Sewer
|
Municipal Sewage System |
|
SizeDepth
|
103 Ft ,10 In |
|
SizeFrontage
|
45 Ft |
|
SizeIrregular
|
45 Ft X 103.84 Ft (irregular Lot) |
|
SizeTotalText
|
45 Ft X 103.84 Ft (irregular Lot) |
|
ZoningDescription
|
Res |
Rooms
| Level |
Type |
Length |
Width |
Dimensions |
|
Basement |
Bedroom |
|
|
10'6" x 12'5" |
|
Basement |
Bedroom |
|
|
10'6" x 11'1" |
|
Basement |
4pc Bathroom |
|
|
Measurements not available |
|
Main Level |
Kitchen |
|
|
11'11" x 11'6" |
|
Main Level |
Living Room |
|
|
11'7" x 15'3" |
|
Main Level |
Primary Bedroom |
|
|
11'6" x 10'1" |
|
Main Level |
Bedroom |
|
|
11'5" x 11'11" |
|
Main Level |
Bedroom |
|
|
9'2" x 10'11" |
|
Main Level |
4pc Bathroom |
|
|
Measurements not available |
|
Secondary Dwelling Unit |
Kitchen |
|
|
10'6" x 11'7" |
|
Secondary Dwelling Unit |
Living Room |
|
|
11'2" x 9'0" |
|
Secondary Dwelling Unit |
Bedroom |
|
|
10'6" x 11'7" |
|
Secondary Dwelling Unit |
4pc Bathroom |
|
|
Measurements not available |
https://www.realtor.ca/real-estate/27466761/91-calderwood-drive-kingston-woodlands-park





























































